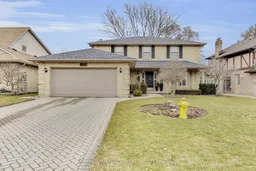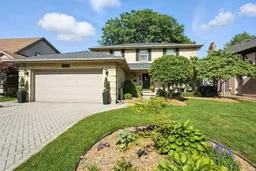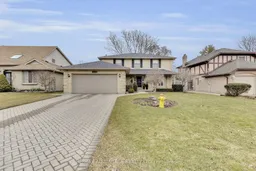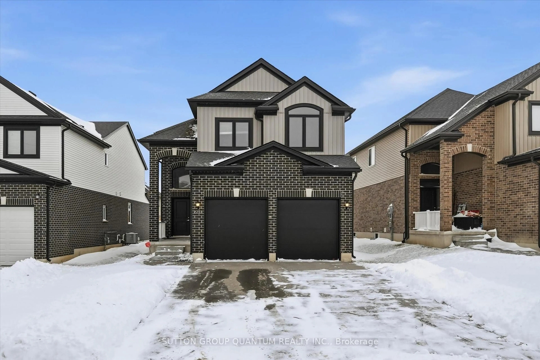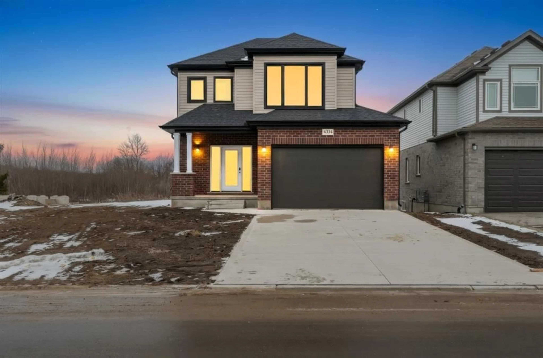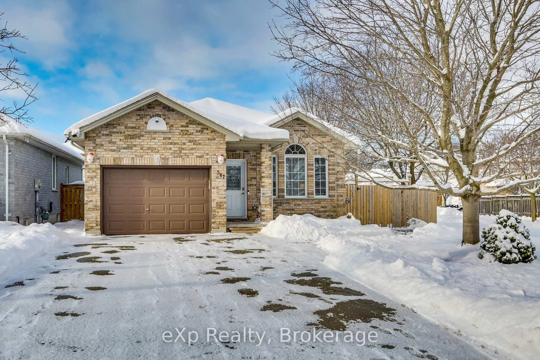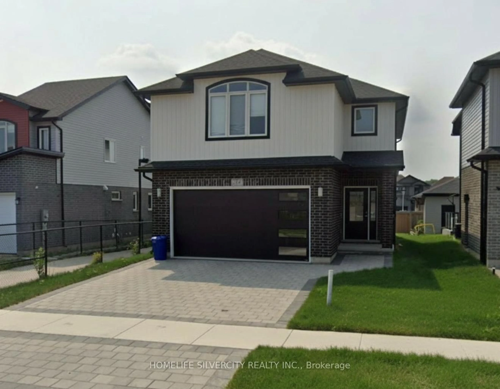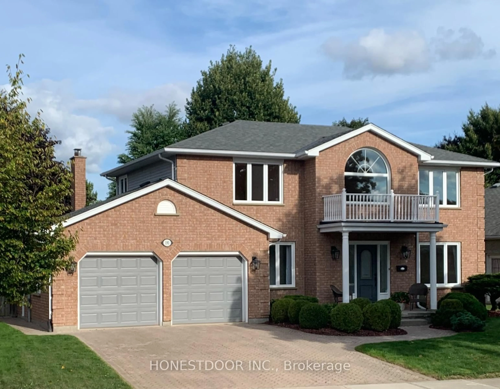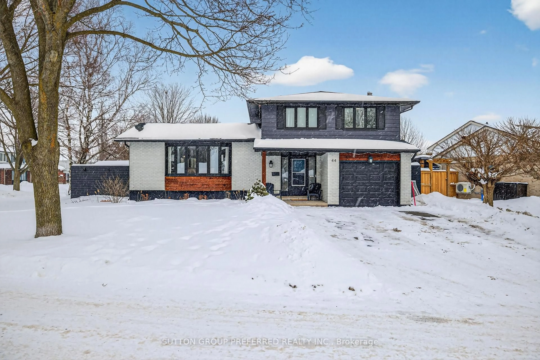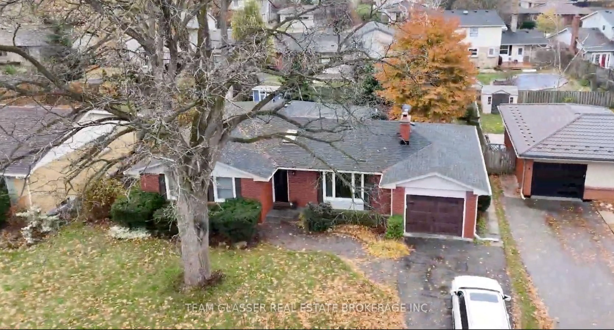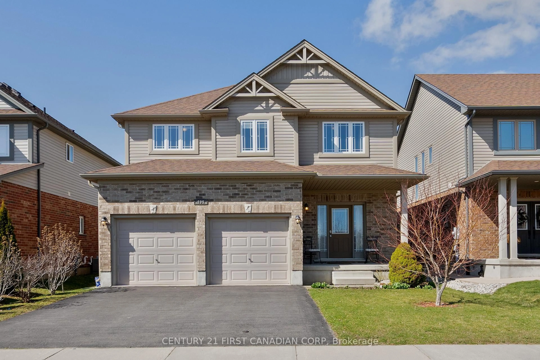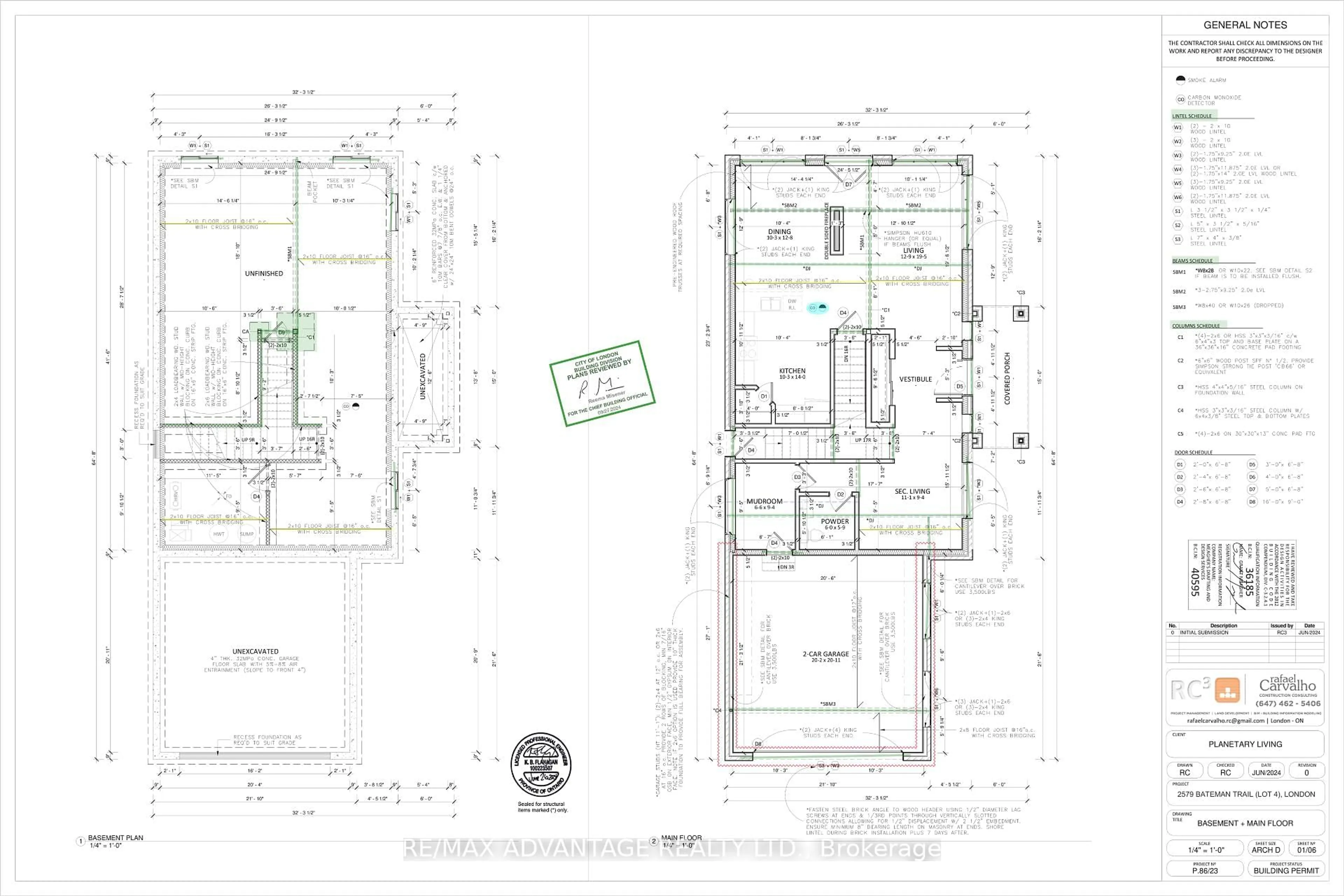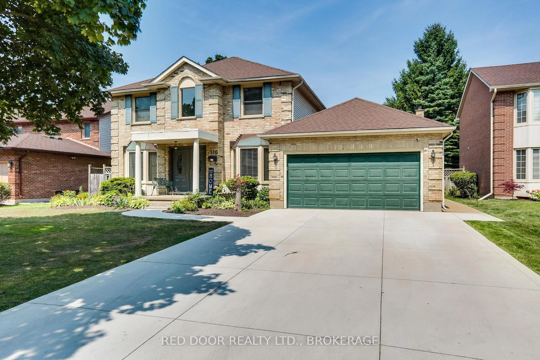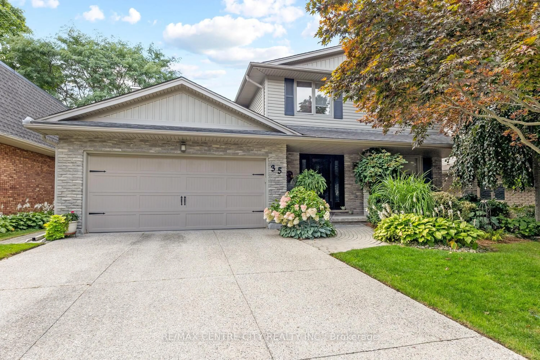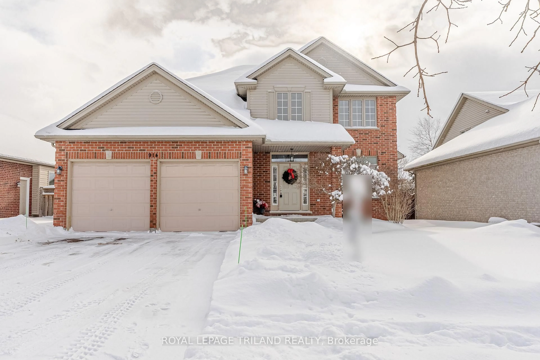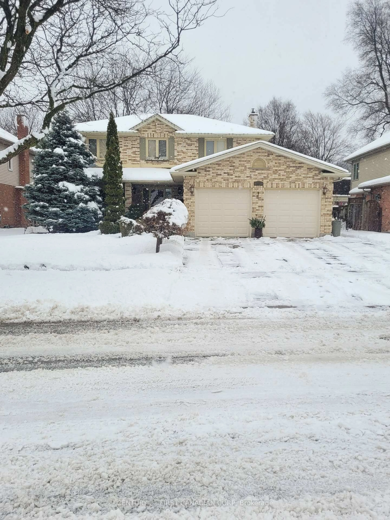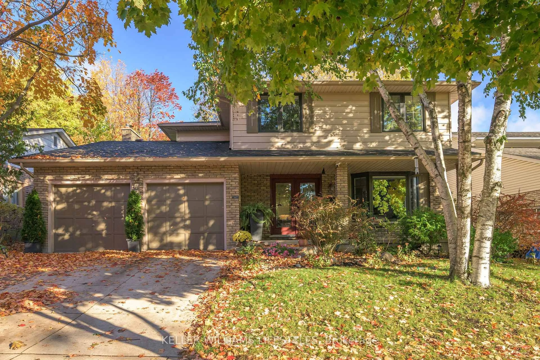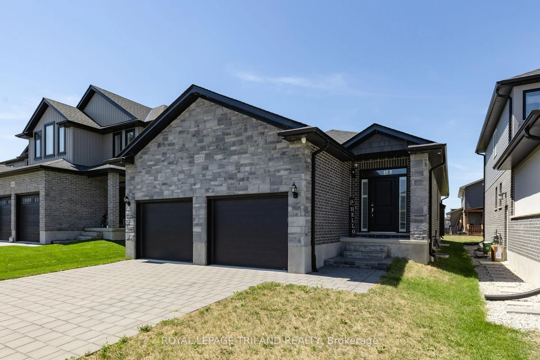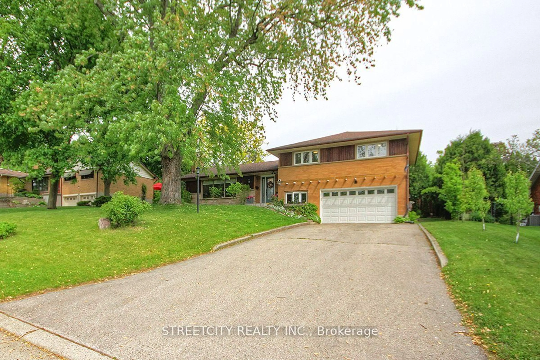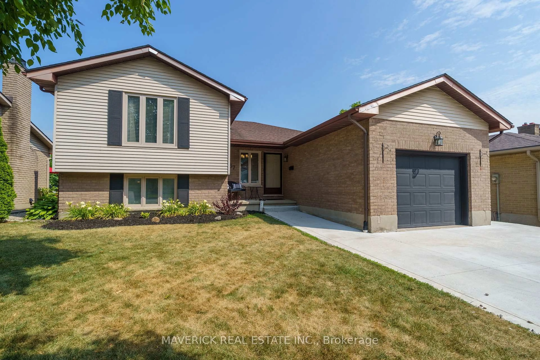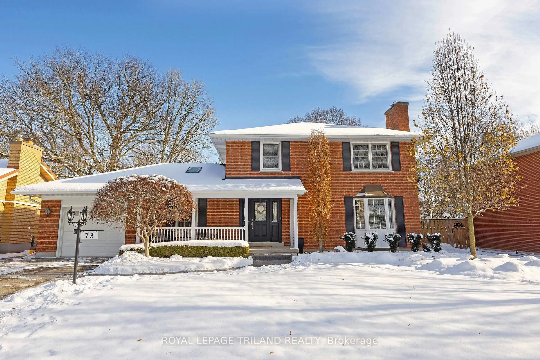Welcome to 1797 Phillbrook Crt. Located in one of London's most coveted family neighbourhoods with top school districts and close to Masonville Mall. This amazing two-storey yellow brick home is situated on a quiet cul-de-sac and has fantastic curb appeal. This home has been extensively renovated over the years including a gorgeous updated kitchen with custom cabinetry, backsplash, and counters, newer flooring through most of the home, updated bathrooms, and so much more. The main floor features a formal living room, dining room with gas fireplace, a beautiful eat in kitchen with views of the spacious backyard, a large family room, powder room, and main floor laundry. The second floor features a large Primary bedroom with a luxury ensuite that features heated flooring, freestanding modern tub, glass tiled shower, and his and her sinks. Three more bedrooms and a full bathroom complete the second floor. The basement is unspoiled and ready for your design. This home is move-in ready, offering a perfect opportunity to move into this established neighbourhood. Close to Jack Chambers P.S., AB Lucas High School, Masonville Mall, Western, Hospitals, Shopping, Restaurants and so much more.
Inclusions: existing light fixtures/window treatments, garage door remote controls, any attached or affixed storage/shelving, furnace, awning, all bathroom mirrors/shower rods, washer & dryer, kitchen dishwasher, 2 drawer/4 door console on the window side of the fireplace in the dining room, primary ensuite: brass cart/built-in cabinet/brass clock, vertical mirror on wall between laundry room & foyer, kitchen wall pantry, former kitchen pantry cabinets & bi-fold door in basement, any left over tile/flooring/paint, any super mailbox keys (with information about location/box number), keys for all lock sets on the property (labelled), any manuals/warranty information that they may have. Smoke detectors/CO2 detectors.
