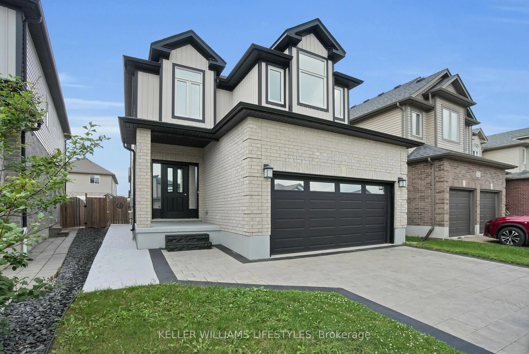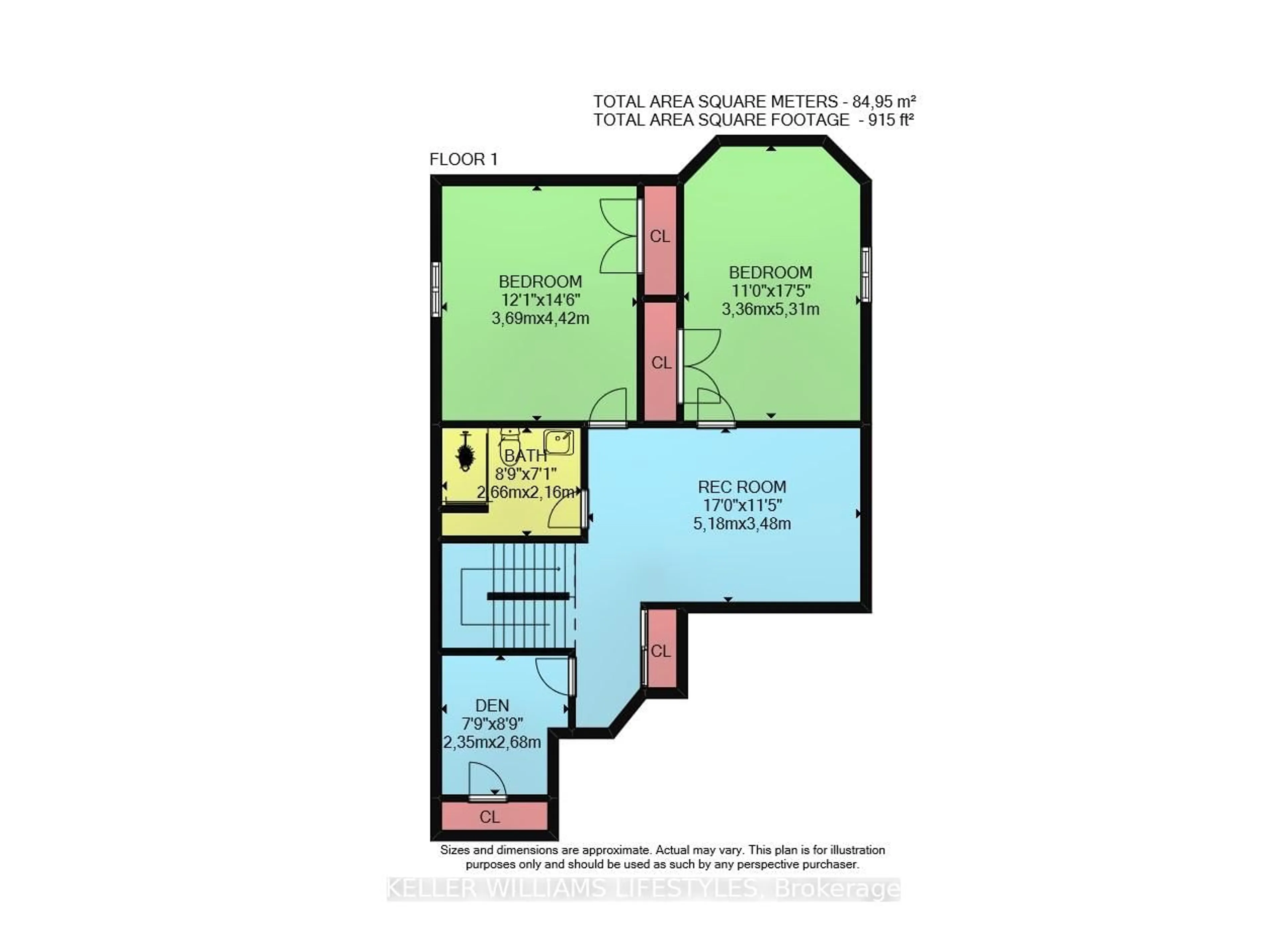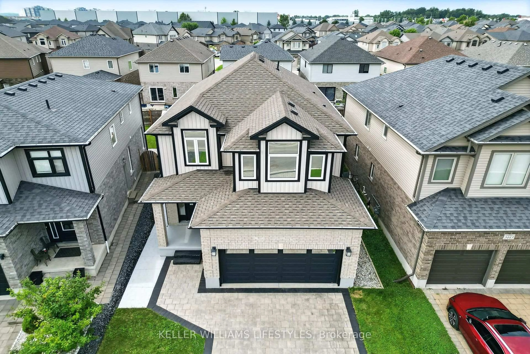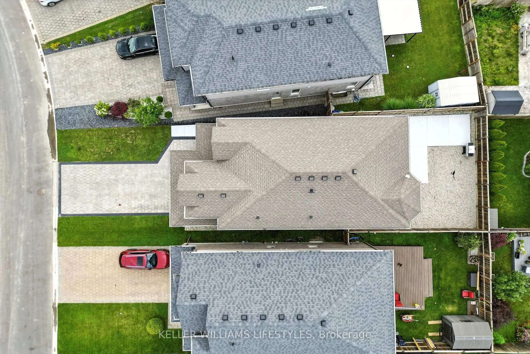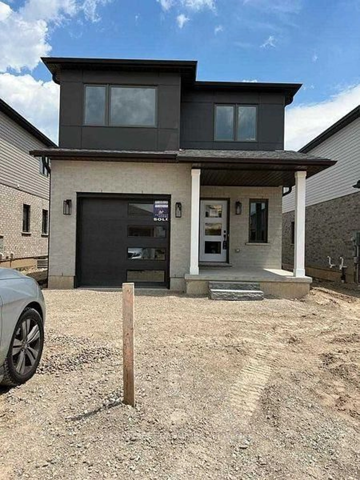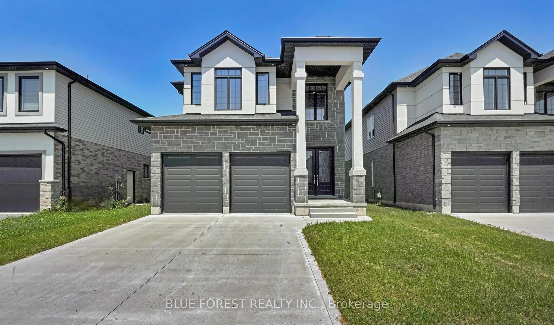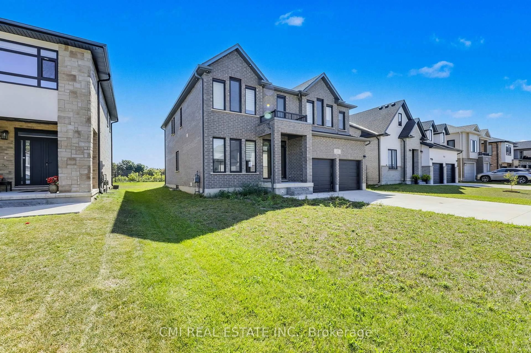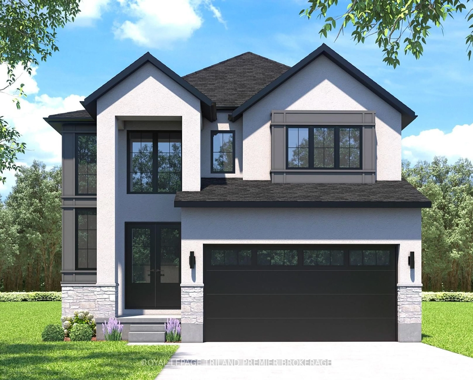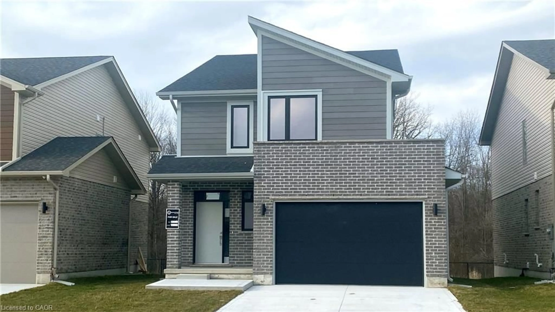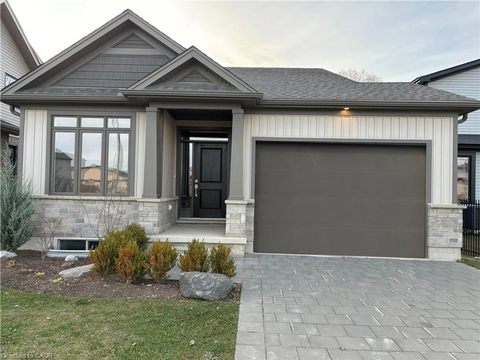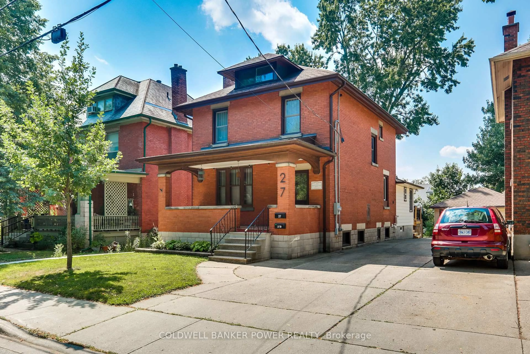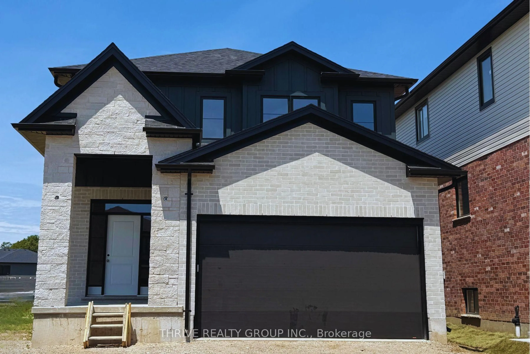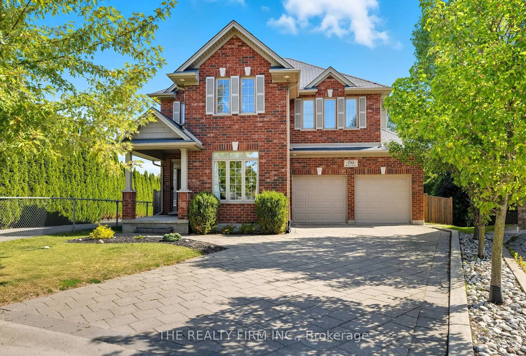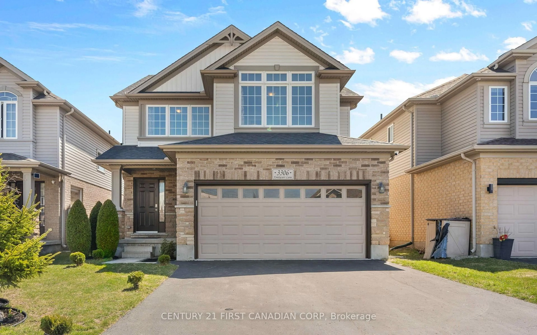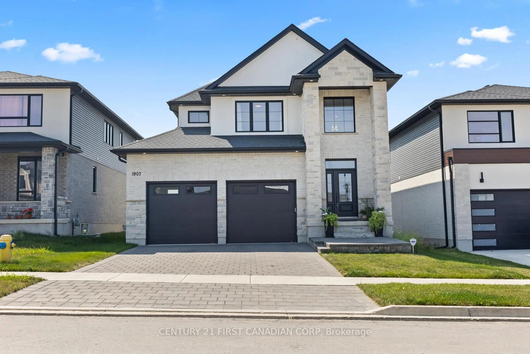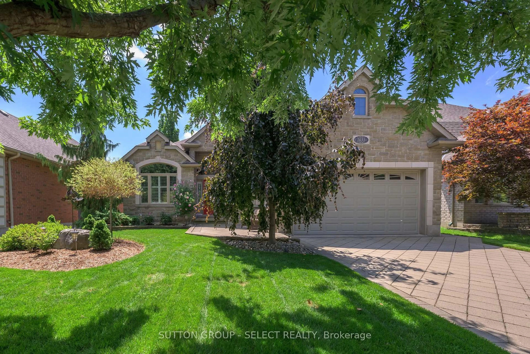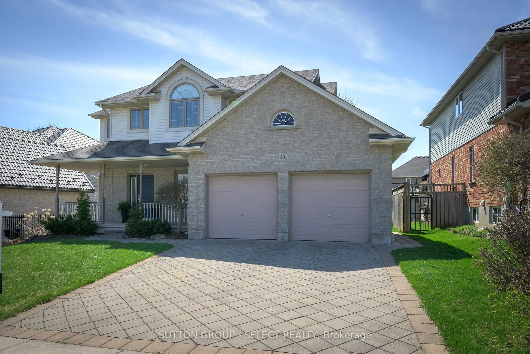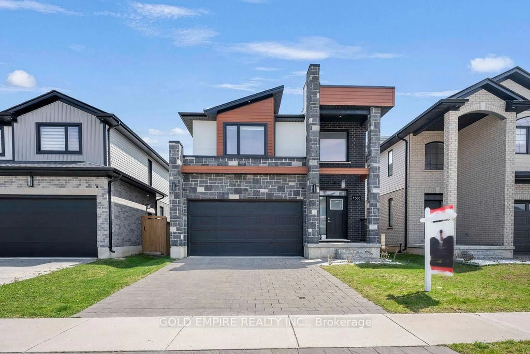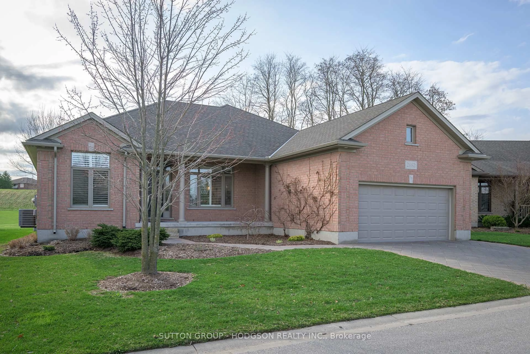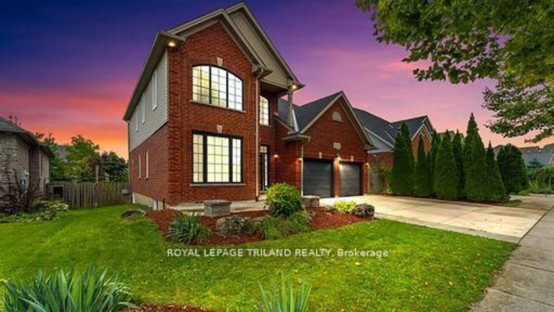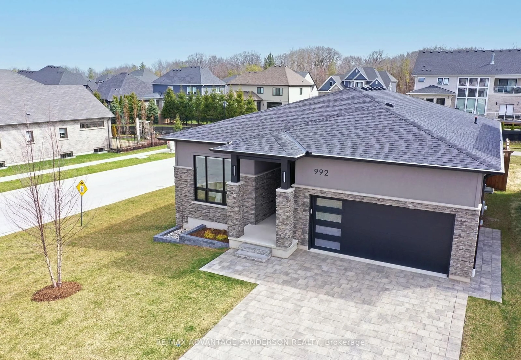3447 Georgeheriot Lane, London South, Ontario N6L 0A5
Contact us about this property
Highlights
Estimated valueThis is the price Wahi expects this property to sell for.
The calculation is powered by our Instant Home Value Estimate, which uses current market and property price trends to estimate your home’s value with a 90% accuracy rate.Not available
Price/Sqft$330/sqft
Monthly cost
Open Calculator

Curious about what homes are selling for in this area?
Get a report on comparable homes with helpful insights and trends.
+3
Properties sold*
$739K
Median sold price*
*Based on last 30 days
Description
Welcome Home! Impressive detached 2-storey home situated in the desirable 'Copperfield Estates' in South London. Built in 2016, this generously sized residence features 6 bedrooms, 4 bathrooms, and a fully finished basement perfect for large or growing families.The main level showcases engineered hardwood floors and a open layout designed for comfortable living and entertaining. The eat-in kitchen offers plenty of room for family meals and gatherings, with a sliding glass door that leads directly to the low-maintenance backyard. Ideal for BBQs and easy outdoor access. Upstairs, you will find the ultimate primary bedroom! It is a true retreat, complete with a luxurious 4-piece ensuite and an oversized walk-in closet. Located close proximity to some of London's best schools, parks and shopping. Major 401 highway access is nearby and minutes to White Oaks Mall and amenities. This stunning home offers the perfect space, convenience, and family-friendly living. Don't miss your chance to own this move-in ready gem in one of London's most welcoming communities.
Property Details
Interior
Features
Main Floor
Bathroom
2.78 x 1.042 Pc Bath
Dining
4.1 x 3.59Kitchen
3.8 x 6.83Sliding Doors
Family
4.1 x 5.48Exterior
Features
Parking
Garage spaces 2
Garage type Attached
Other parking spaces 4
Total parking spaces 6
Property History
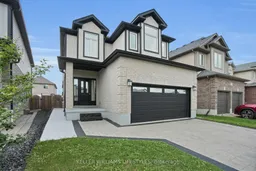 50
50