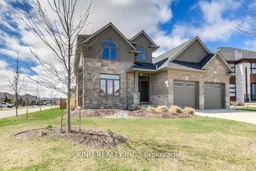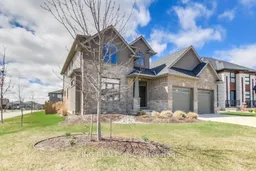This stunning 3,052 sq. ft. 4-bedroom home is located in a desirable family-friendly neighborhood on a spacious 60 x 121 ft lot, close to Highways 401 and 402. Thoughtfully designed with high-end finishes throughout, the main floor features a gourmet kitchen with quartz countertops, built-in stainless steel appliances, a large center island, and a walk-in pantry, all open to a bright family room with gas fireplace, custom built-ins, and coffered ceilings. A formal dining room with a butlers pantry, a main floor office, a mudroom, crown mouldings, tray ceilings, transom windows, hardwood flooring, and ceramic tiles all add to the homes elegance. Upstairs, you'll find four generously sized bedrooms, including a luxurious primary suite with tray ceilings, a large walk-in closet, and a spa-like 5-piece ensuite with quartz counters, a freestanding tub, and a glass shower. A second-floor laundry and a full bathroom with double sinks serve the remaining bedrooms. The large covered deck off the kitchen overlooks a pool-sized backyard complete with a stone patio, fire pit, and storage shed. The basement offers a fully finished in-law suite with two bedrooms, a full kitchen, a bathroom, separate laundry, and a private entrance from the garage ideal for extended family or rental potential. The home includes two main-level living rooms, a spacious pantry, engineered hardwood, luxury tiles in wet areas, and a Tesla charger in the garage. This turn-key home offers space, functionality, and style truly a pleasure to show.
Inclusions: All Appliances, Elf's & Tesla Charger





