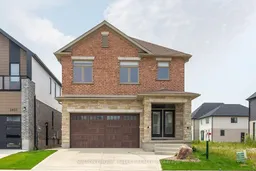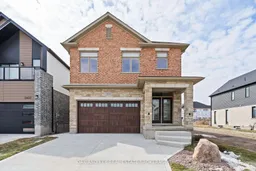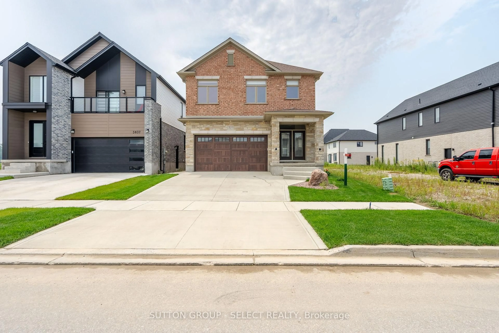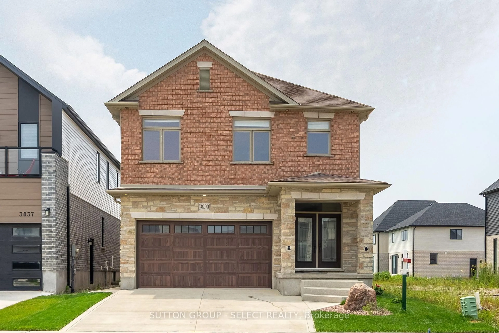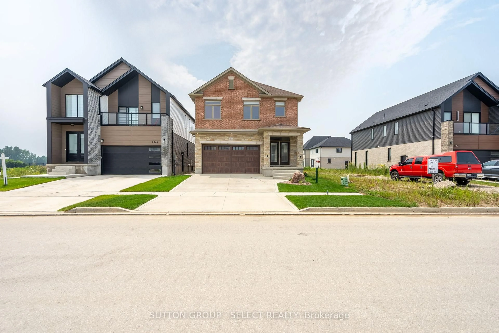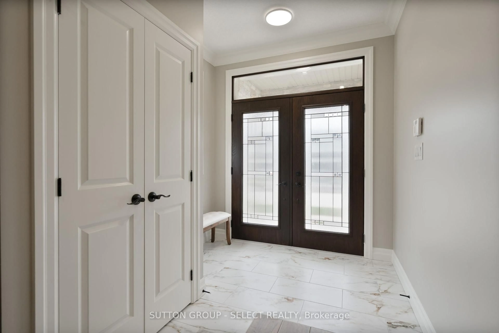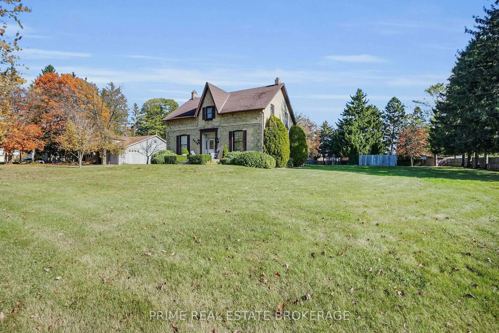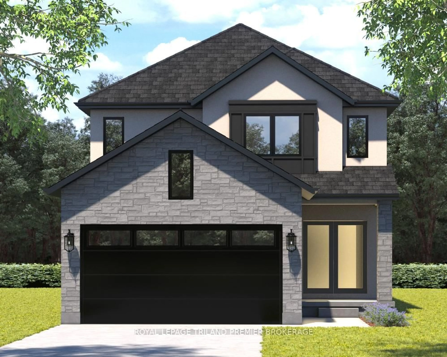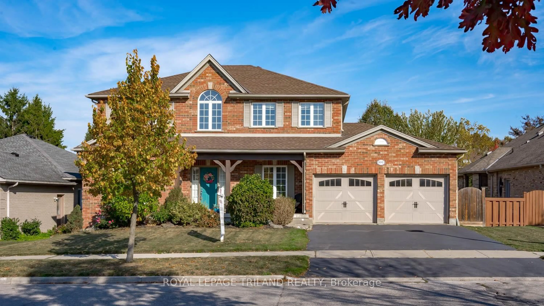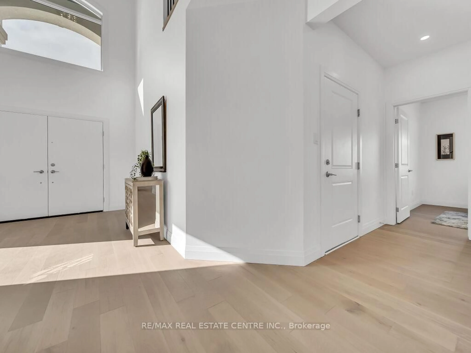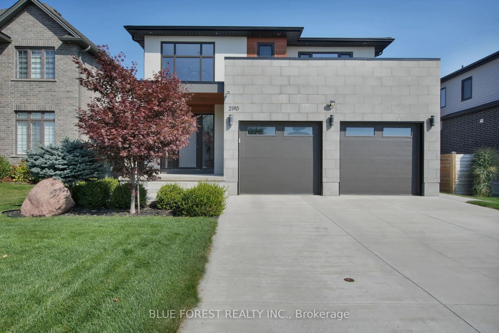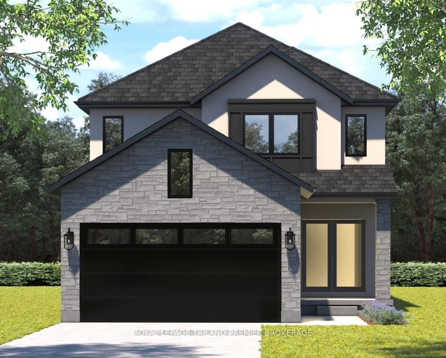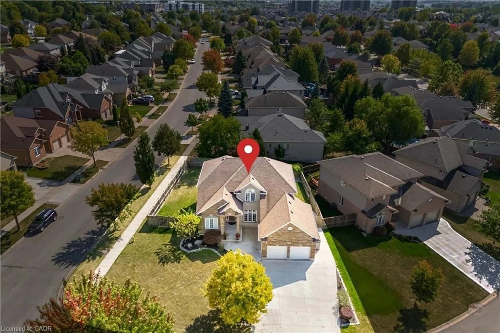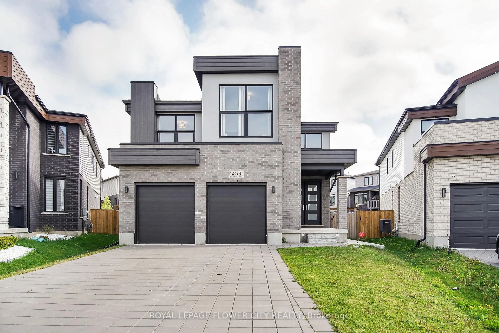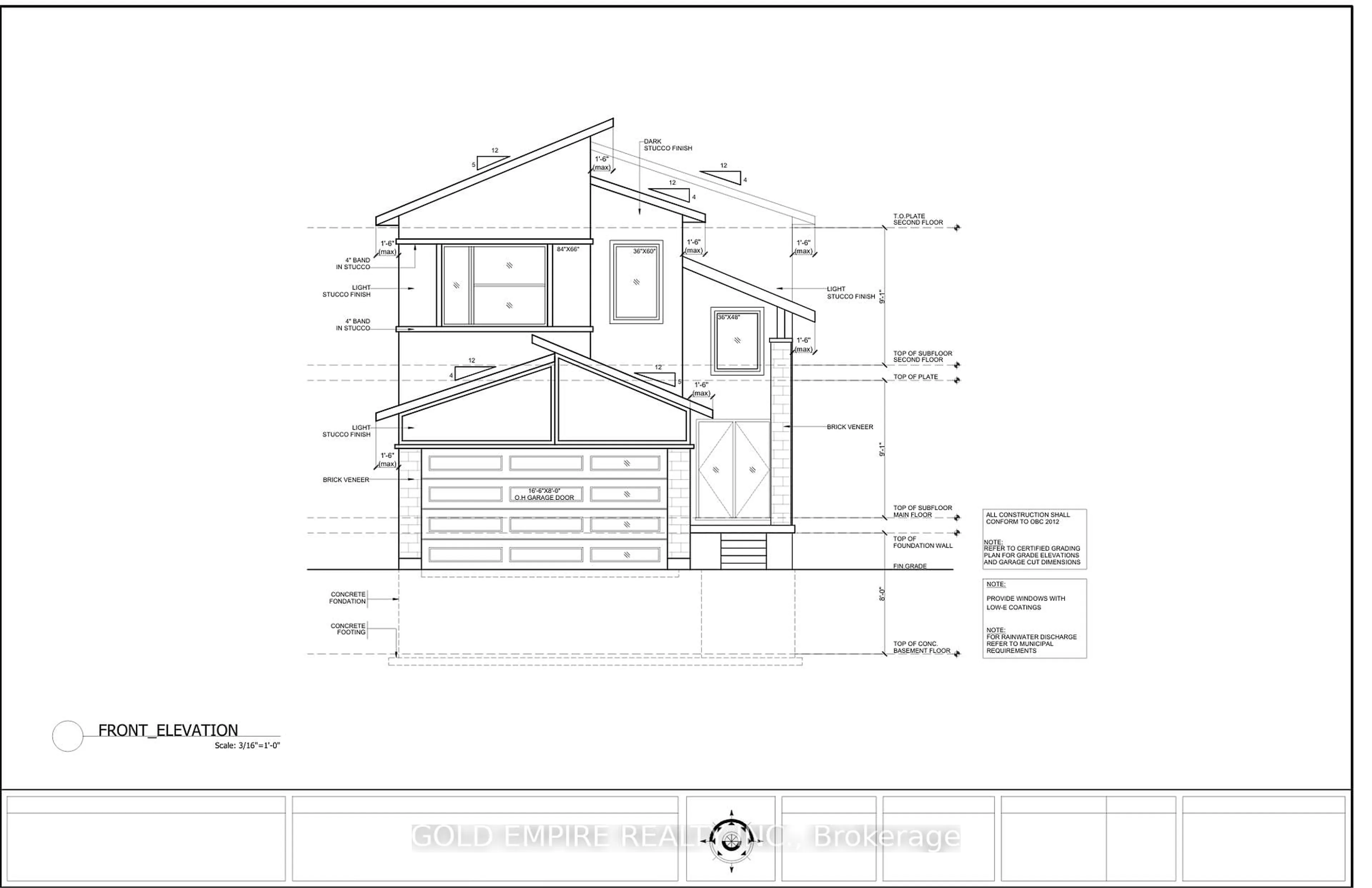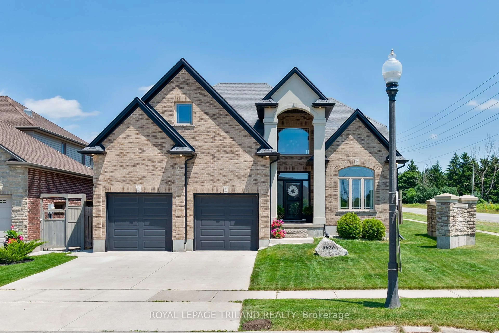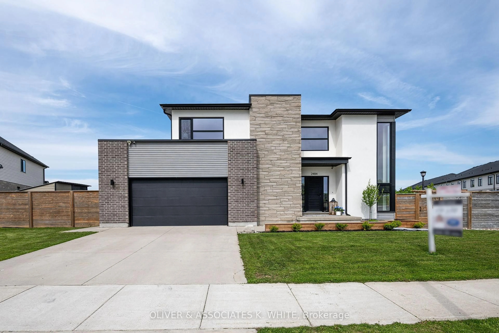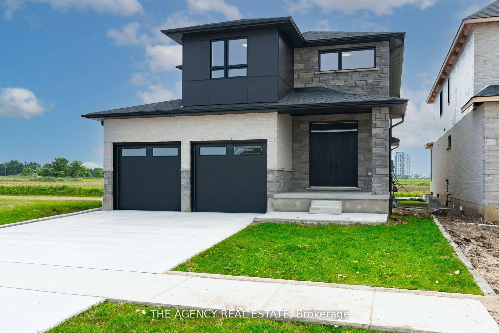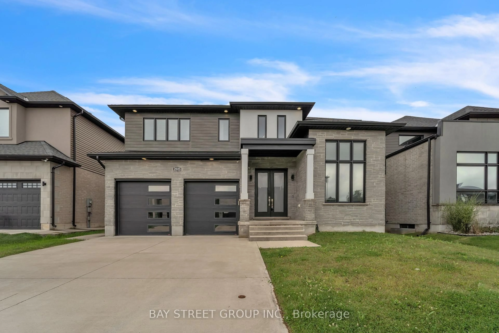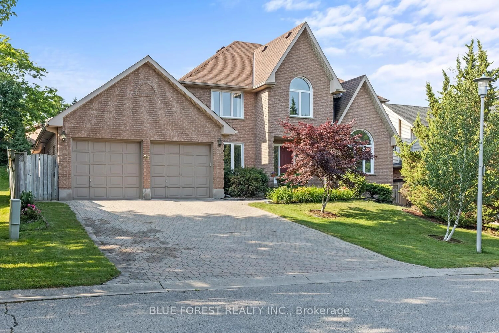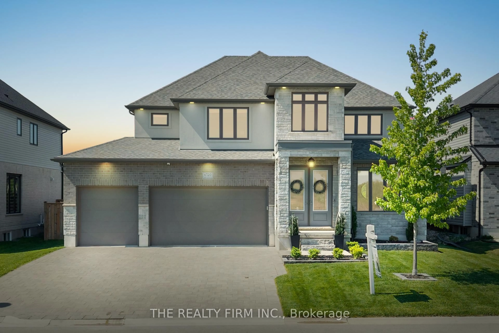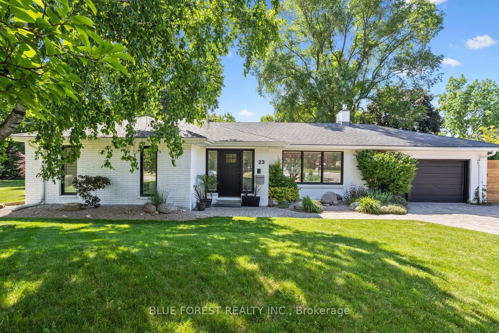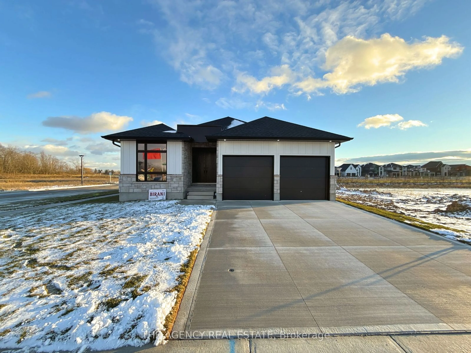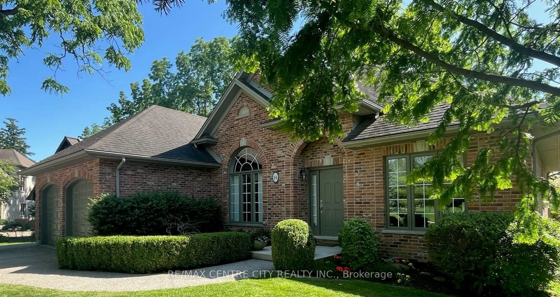3833 Campbell St, London South, Ontario N6P 0J7
Contact us about this property
Highlights
Estimated valueThis is the price Wahi expects this property to sell for.
The calculation is powered by our Instant Home Value Estimate, which uses current market and property price trends to estimate your home’s value with a 90% accuracy rate.Not available
Price/Sqft$384/sqft
Monthly cost
Open Calculator
Description
Welcome to 3833 Campbell Street, a stunning 4-bed, 5 bath home showcasing quality and elegance at every turn. This exceptional residence boasts top-of-the-line features, including high-grade flooring, custom window blinds, and premium thermal & transcend windows. The main level offers an abundance of space for entertaining, featuring a gourmet kitchen with upscale appliances, a spacious dining area, and a cozy living room with a fireplace. Beautiful crown molding and custom lighting adorn the 9-foot ceilings, creating an inviting atmosphere. Discover four luxurious bedrooms, two with private ensuite bathrooms and two sharing a 5-piece Jack & Jill bathroom. Convenient main and second-level laundry rooms add ease to everyday living. The lower level presents versatile potential for a granny suite or rental unit, accessible by a separate garage entrance. Enjoy 8'6" ceilings, a 3-piece bathroom, and a tastefully tiled cold storage room. The covered deck is perfect for hosting gatherings with its pot lights and sound system, setting the stage for unforgettable memories. 3833 Campbell Street offers an unparalleled blend of style, quality, and functionality. Seller is a builder and willing to negotiate finishing the basement. Don't let this extraordinary home slip away book your viewing today!
Property Details
Interior
Features
Exterior
Features
Parking
Garage spaces 2
Garage type Attached
Other parking spaces 2
Total parking spaces 4
Property History
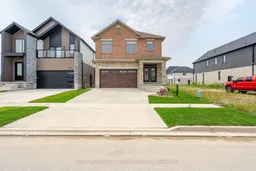 39
39