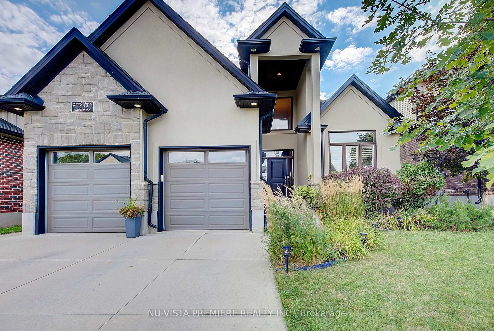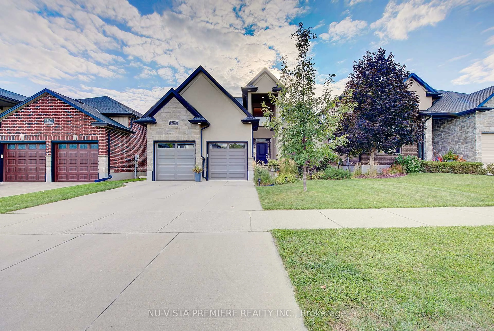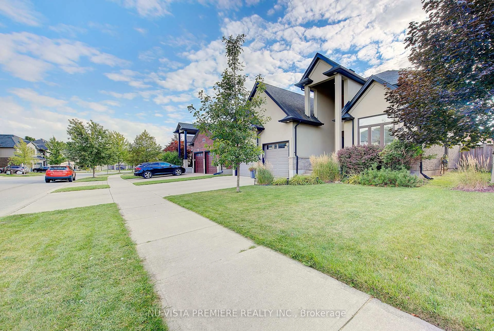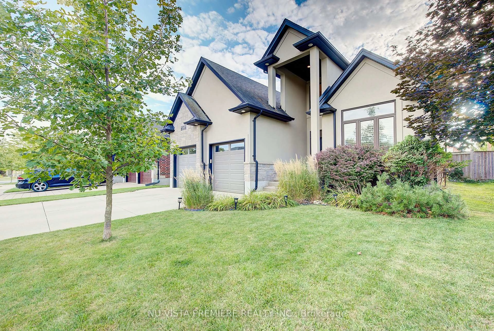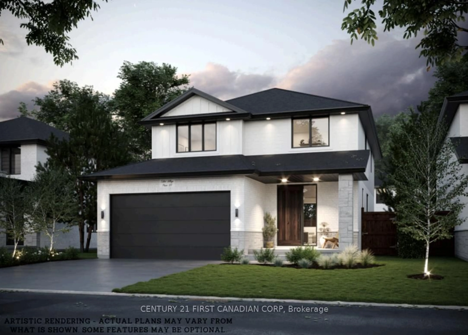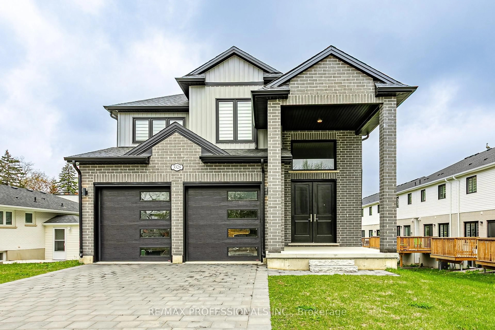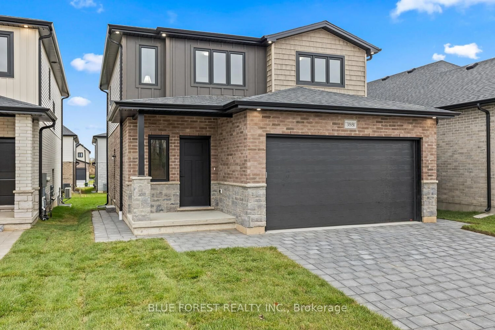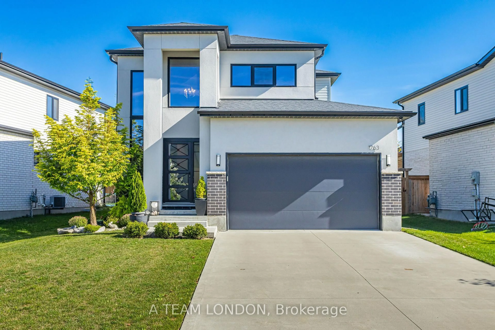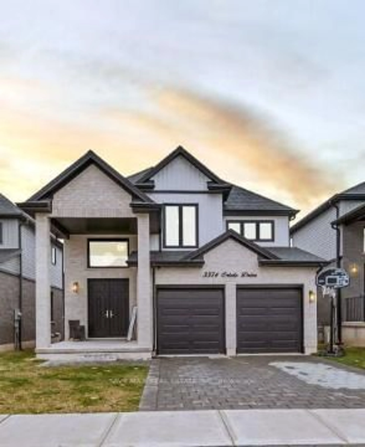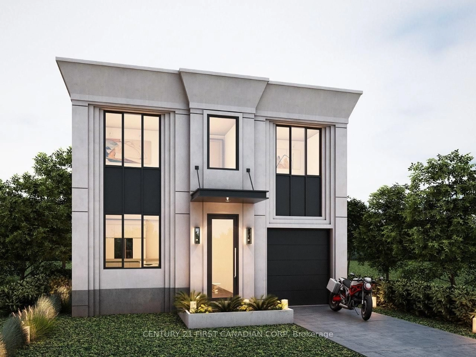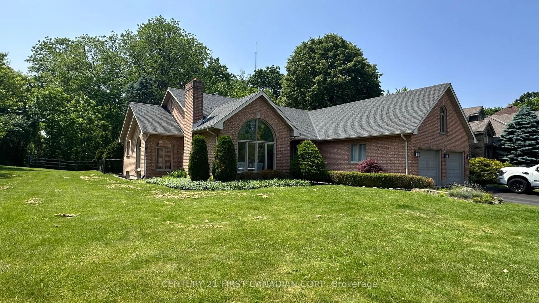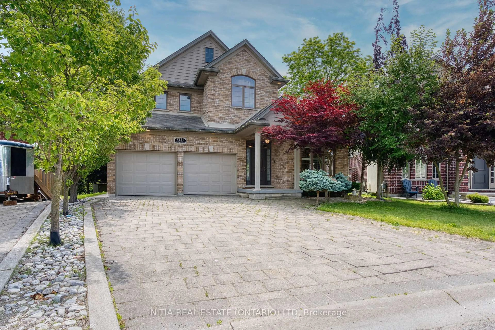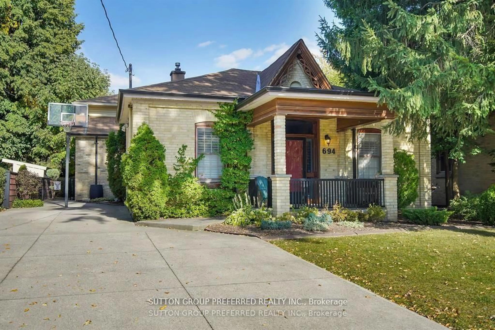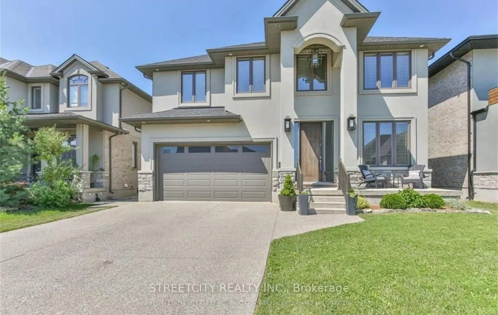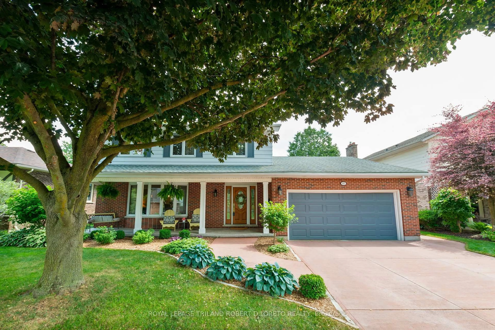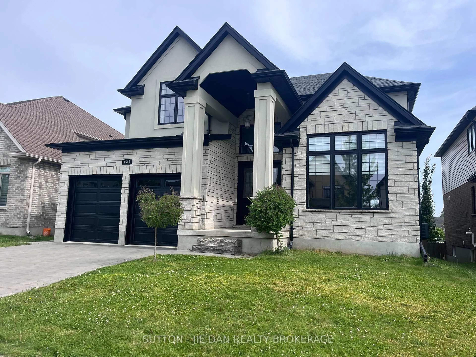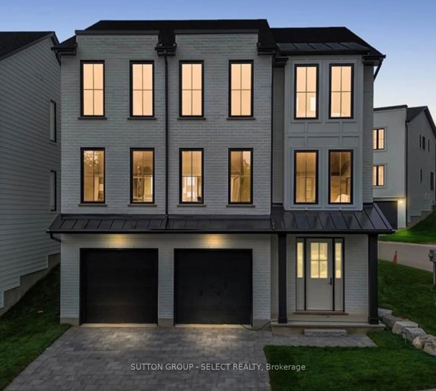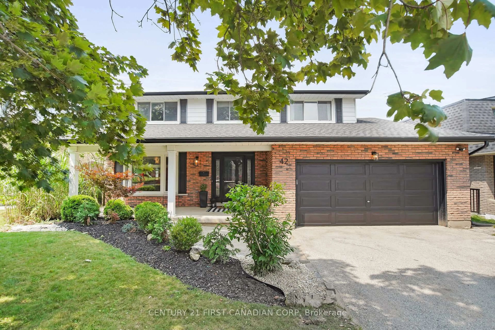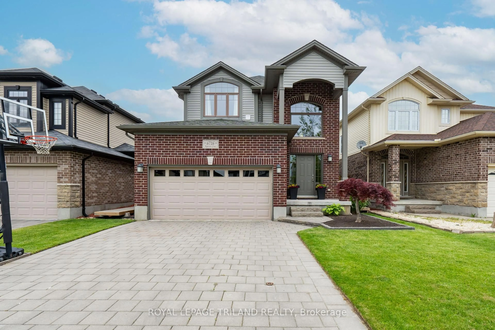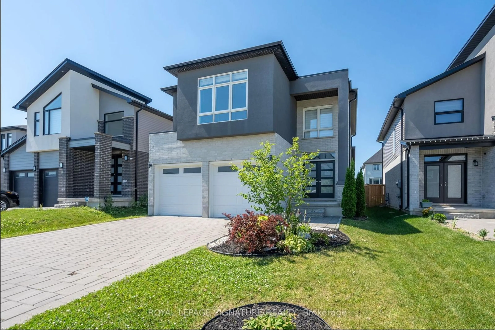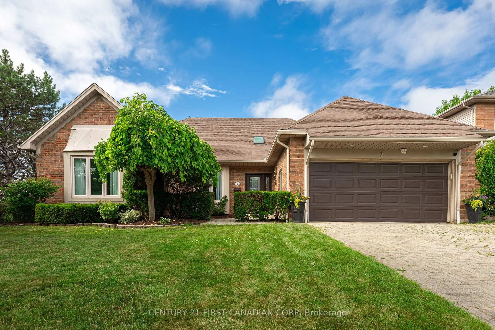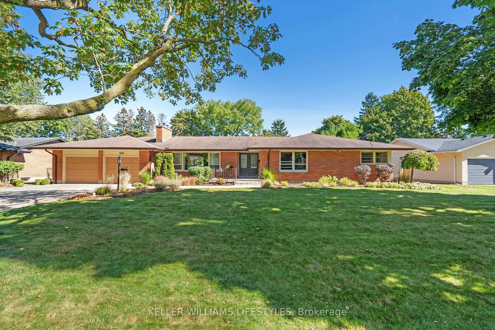3209 Tillmann Rd, London South, Ontario N6P 0C2
Contact us about this property
Highlights
Estimated valueThis is the price Wahi expects this property to sell for.
The calculation is powered by our Instant Home Value Estimate, which uses current market and property price trends to estimate your home’s value with a 90% accuracy rate.Not available
Price/Sqft$427/sqft
Monthly cost
Open Calculator

Curious about what homes are selling for in this area?
Get a report on comparable homes with helpful insights and trends.
+8
Properties sold*
$877K
Median sold price*
*Based on last 30 days
Description
FULLY FINISHED 1 BED 1 BATH BASEMENT WITH WET BAR! Located in desirable Talbot Village near Lambeth, this beautiful 3-bedroom, 3.5-bath home offers space, comfort, and a layout perfect for family living. Step into the welcoming two-storey foyer with an open staircase that fills the home with natural light. The dining room boasts a vaulted ceiling, and the kitchen features granite counters and plenty of workspace, all surrounded by large windows that keep the main floor bright. The inviting family room includes an electric fireplace flanked by two extra windows, creating a cozy yet sun-filled space. The fully finished basement adds even more living space with a bedroom, full bathroom, wet bar, and large rec area perfect for guests, entertaining, or family movie nights. Outside, enjoy a fully fenced backyard with a concrete walkway leading to a spacious concrete sitting area covered by a gazebo, plus a large deck ideal for summer gatherings or quiet evenings outdoors. With its striking stone-and-stucco exterior, this home delivers excellent curb appeal and is ideally located close to schools, shopping, and the community center everything your family needs.
Property Details
Interior
Features
Exterior
Features
Parking
Garage spaces 2
Garage type Attached
Other parking spaces 2
Total parking spaces 4
Property History
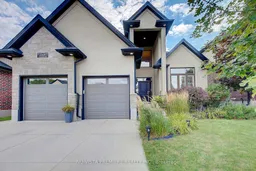 43
43