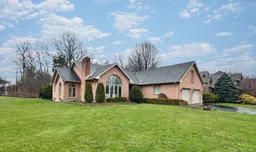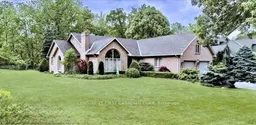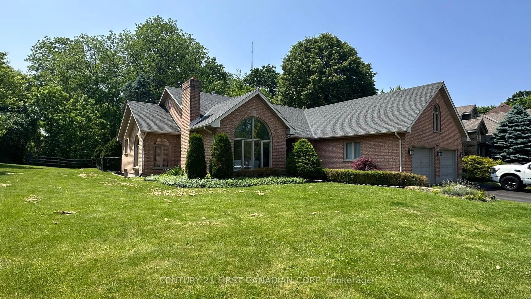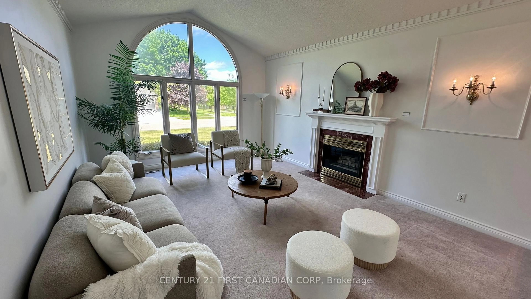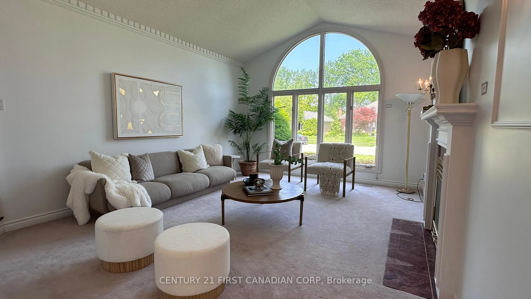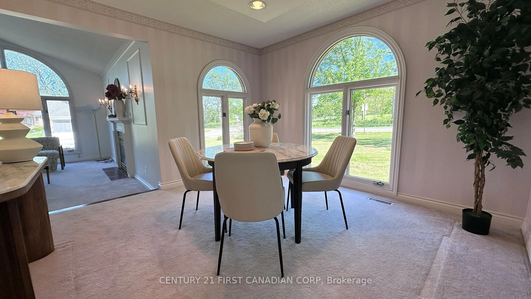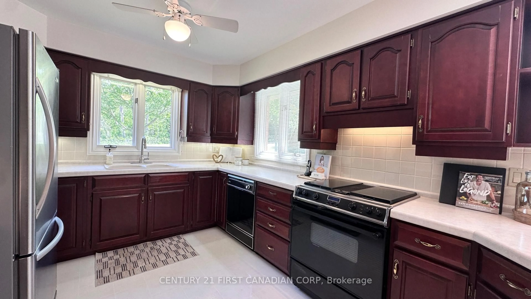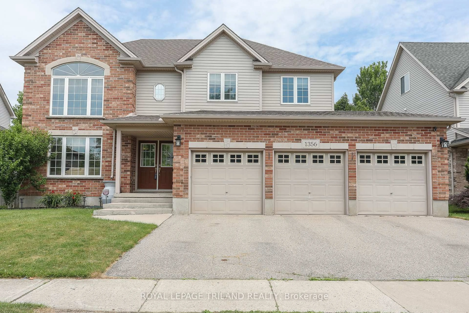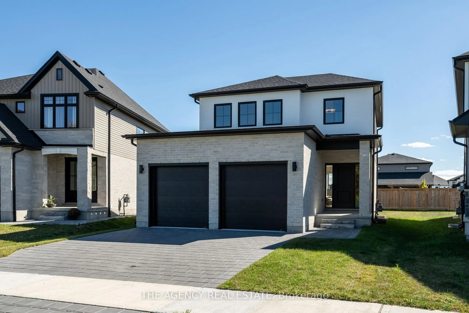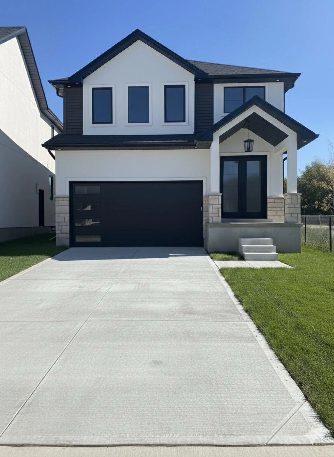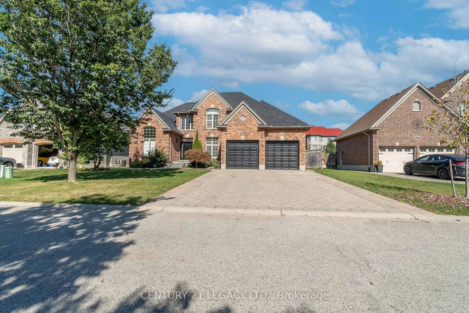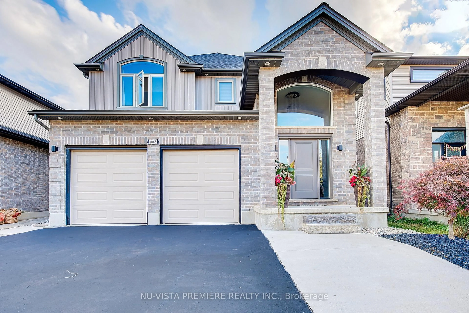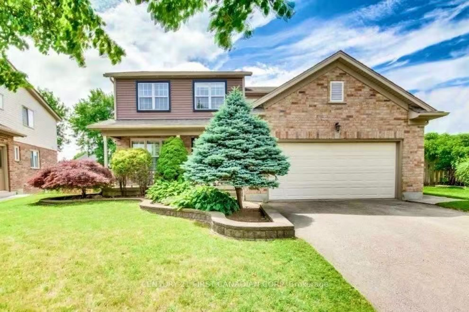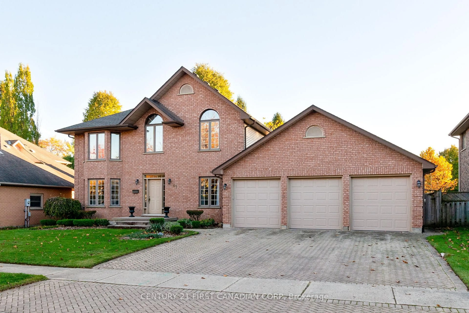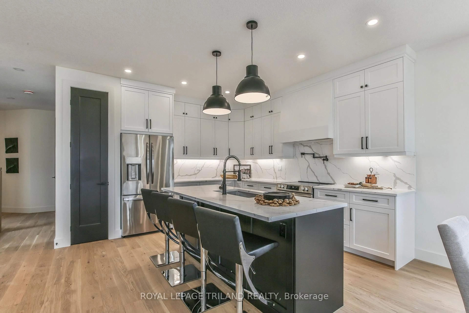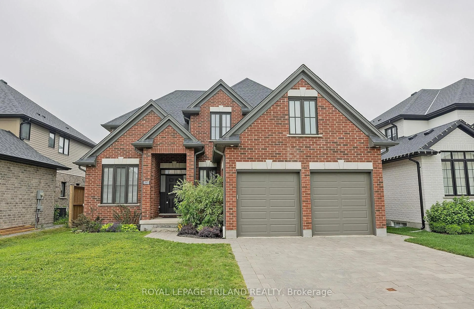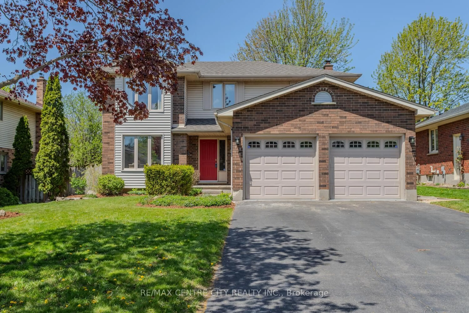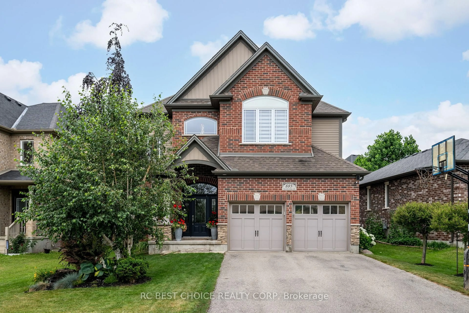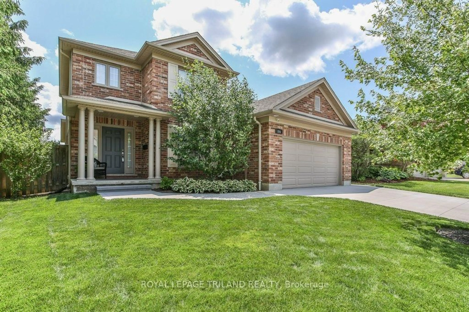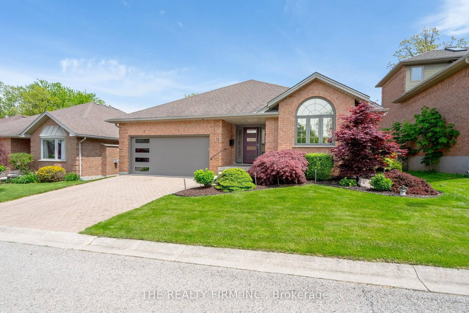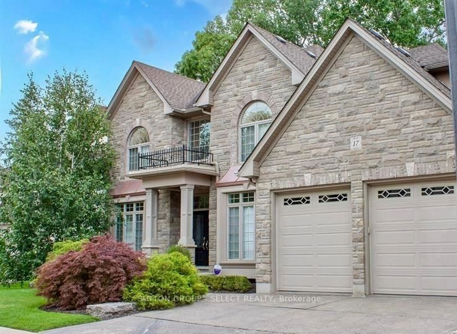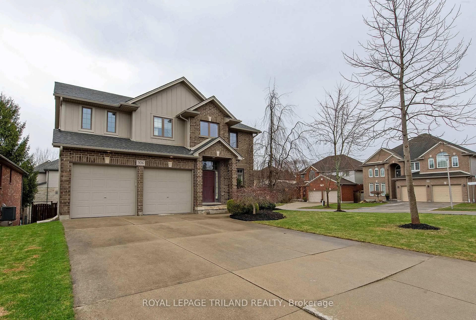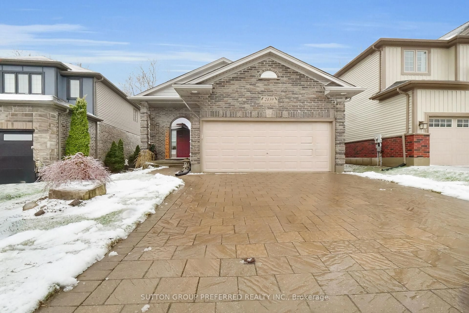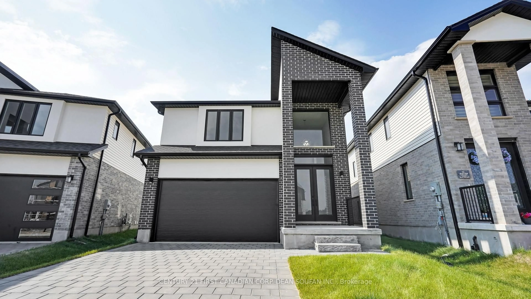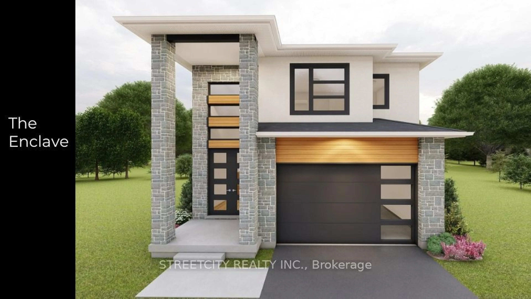212 Timber Dr, London South, Ontario N6K 4B6
Contact us about this property
Highlights
Estimated valueThis is the price Wahi expects this property to sell for.
The calculation is powered by our Instant Home Value Estimate, which uses current market and property price trends to estimate your home’s value with a 90% accuracy rate.Not available
Price/Sqft$583/sqft
Monthly cost
Open Calculator

Curious about what homes are selling for in this area?
Get a report on comparable homes with helpful insights and trends.
+14
Properties sold*
$740K
Median sold price*
*Based on last 30 days
Description
Rare opportunity in Warbler Woods! This executive bungalow backs directly onto miles of conservation trails, offers floor-to-ceiling windows and forest views in nearly every room. The sun-filled layout features 3 main floor bedrooms (2 with en-suites), a cathedral-ceiling living room with gas fireplace and an eat-in kitchen surrounded by windows. The fully finished lower level includes a massive rec room with custom trim, cedar walk-in closet and extensive built-in storage. The oversized garage and extra-wide driveway offer plenty of parking. Enjoy outdoor living in a fully fenced backyard framed by mature trees. Byron's top schools, parks and trails are steps away. This beautiful and well built home has unmatched potential in one of London's most sought-after neighbourhoods.
Property Details
Interior
Features
Main Floor
Living
3.96 x 5.1Gas Fireplace / Vaulted Ceiling / Large Window
Dining
3.6 x 3.54Large Window / Se View
Kitchen
6.0 x 3.0Breakfast Area / W/O To Deck
Breakfast
2.2 x 2.9W/O To Deck
Exterior
Features
Parking
Garage spaces 2
Garage type Attached
Other parking spaces 4
Total parking spaces 6
Property History
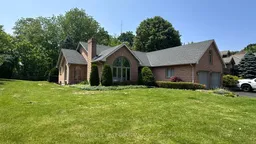 38
38