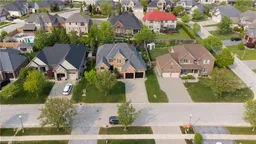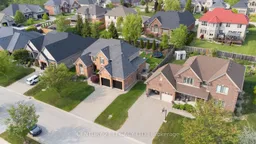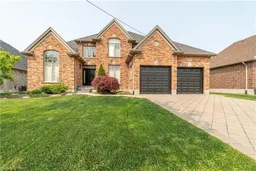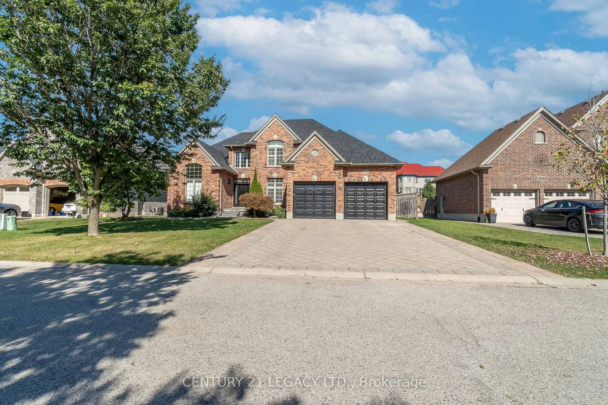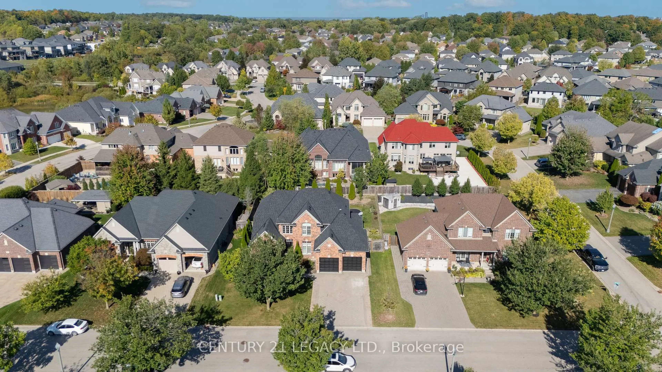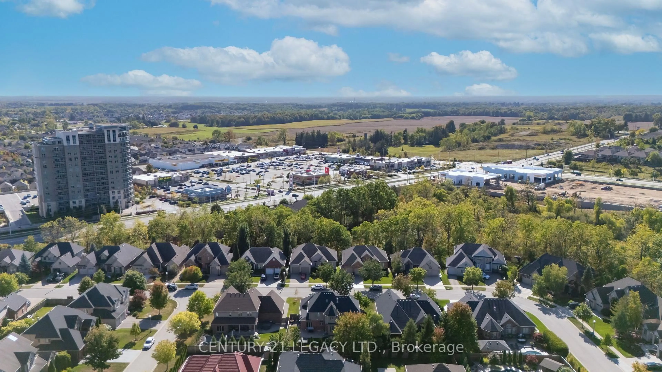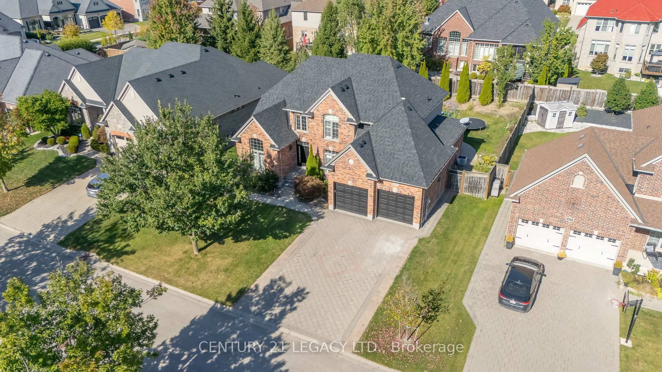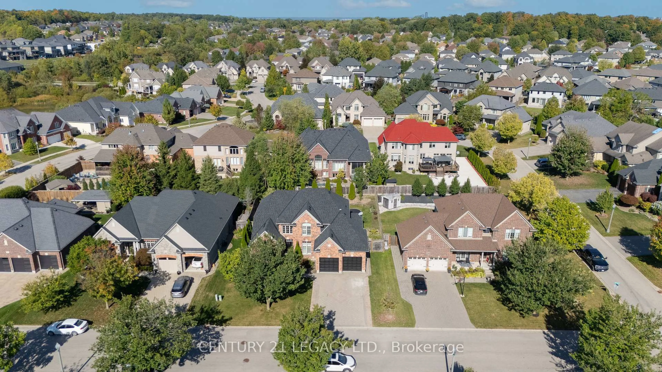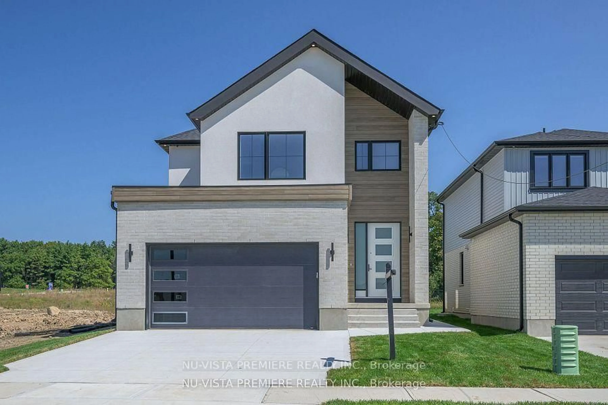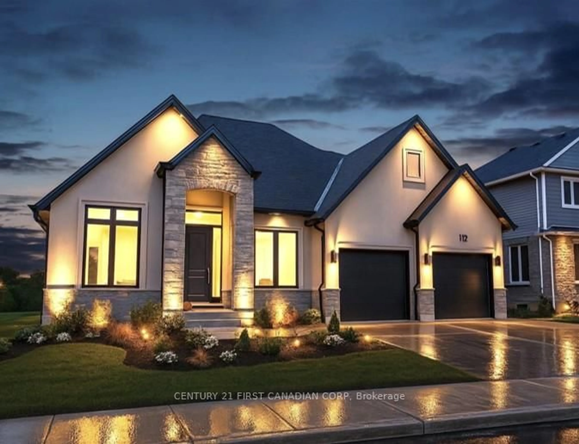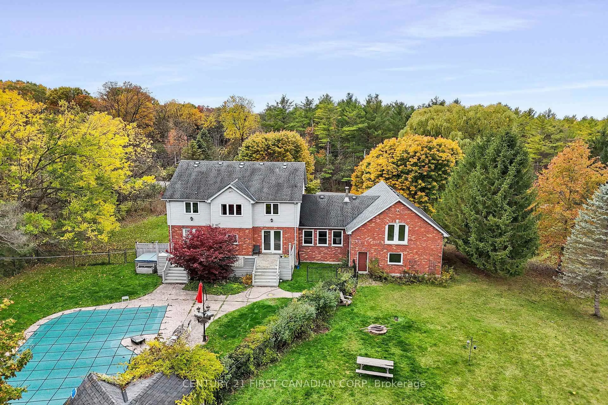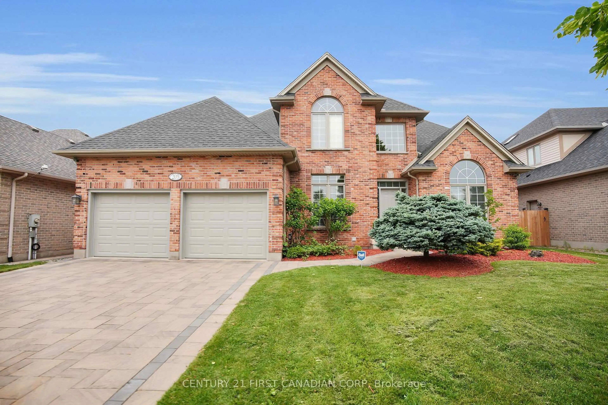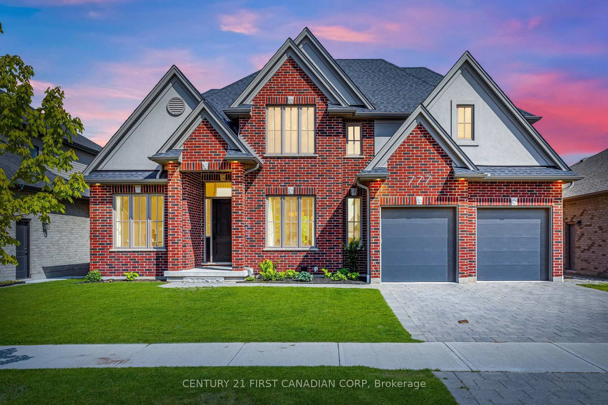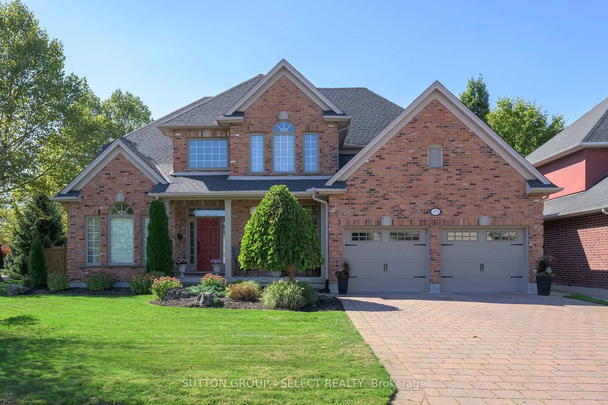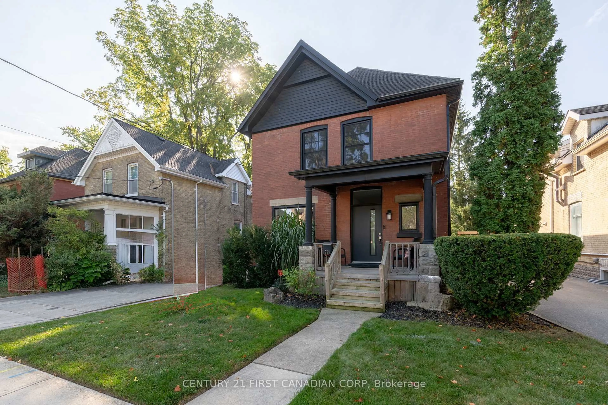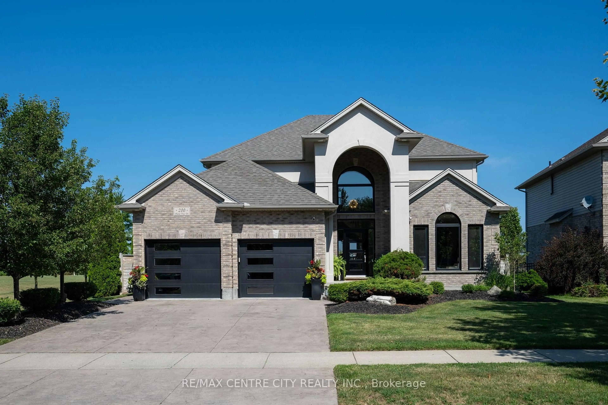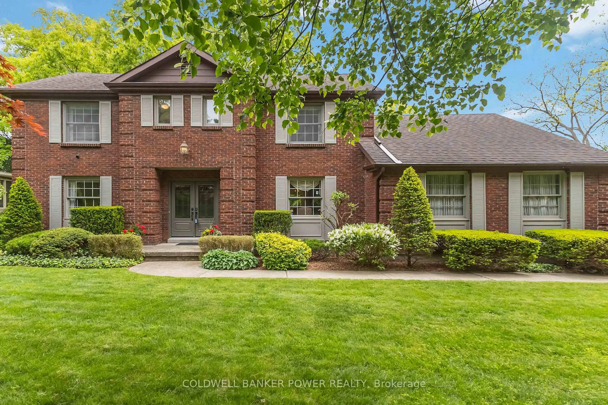1485 Thornley St, London South, Ontario N6K 0A9
Contact us about this property
Highlights
Estimated valueThis is the price Wahi expects this property to sell for.
The calculation is powered by our Instant Home Value Estimate, which uses current market and property price trends to estimate your home’s value with a 90% accuracy rate.Not available
Price/Sqft$309/sqft
Monthly cost
Open Calculator
Description
Executive 7-Bedroom Home with Legal 2-bedroom Basement in One of London's Most Prestigious Neighbourhoods. Welcome to this stunning 4+3 bedroom executive residence situated on a 75 x 115 ft pool-sized lot in one of London's most sought-after communities. Boasting over 4,400 sq. ft. of living space, this property has been meticulously maintained by proud owners, showcasing true pride of ownership. From the moment you step inside, you'll be impressed by the luxurious finishes, including gleaming hardwood floors, 9-ft ceilings, massive crown mouldings, French doors, bespoke window frames, and elegant interior and exterior transom windows. The well-designed main floor layout features, A private office, perfect for working from home, A formal dining room and separate living room with vaulted ceilings, A family room with a double-sided gas fireplace chef-inspired gourmet kitchen with a granite island, premium cabinetry, and plenty of space for entertaining. The lower level generates income of $3000 per month, adds over 1,300 sq. ft. of finished living space and is a legal basement apartment, offering excellent rental income or multi-generational living with 2 Bedroom, full bath, kitchen and its own laundry .Additional rec room with full bath, and kitchenet, is also on site. Side entrance and oversized basement windows (two 30x30 and one 42x48) installed to code, New Roof shingles 2025 and new AC and heat pump 2023. Located with easy access to Highway 40X124416391, this home combines elegance, functionality, and income potential an exceptional opportunity for both families and investors.
Property Details
Interior
Features
Main Floor
Living
4.17 x 3.44Crown Moulding / hardwood floor
Living
4.87 x 3.59Vaulted Ceiling
Family
3.99 x 5.73Fireplace / Large Window
Office
3.62 x 3.96Large Window
Exterior
Features
Parking
Garage spaces 2
Garage type Other
Other parking spaces 6
Total parking spaces 8
Property History
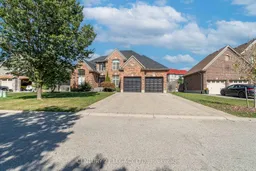 44
44