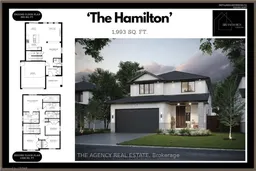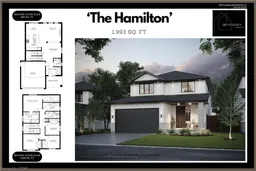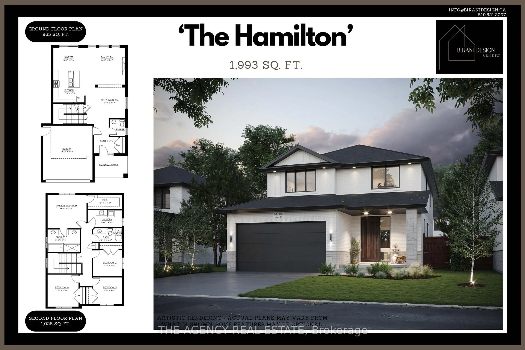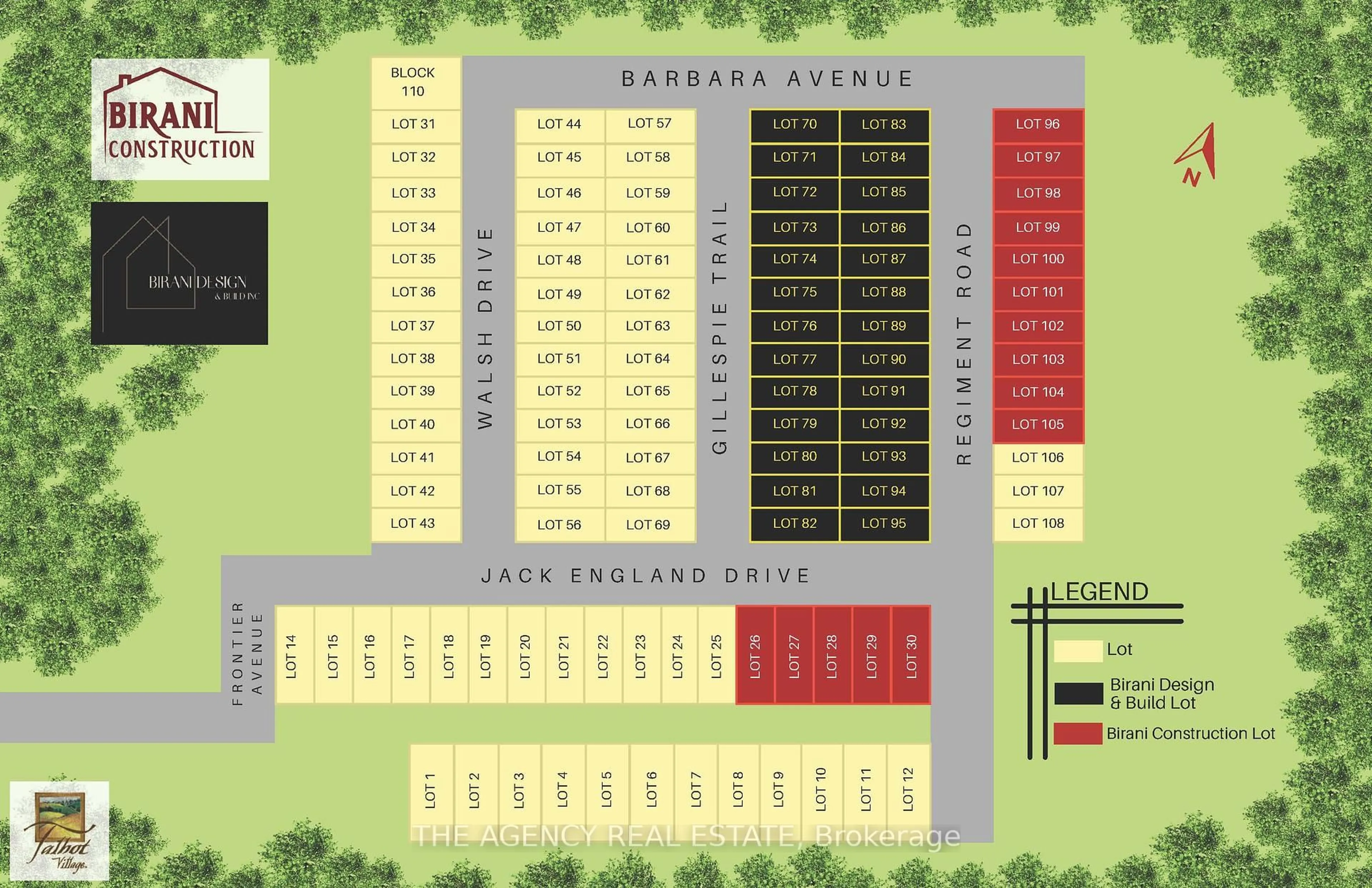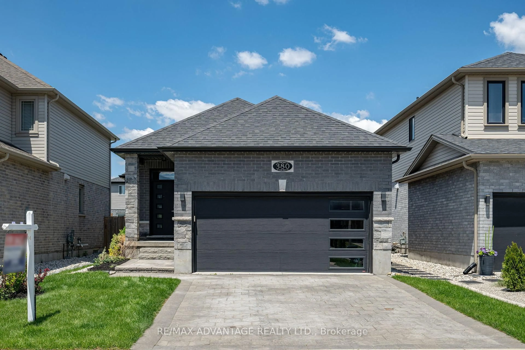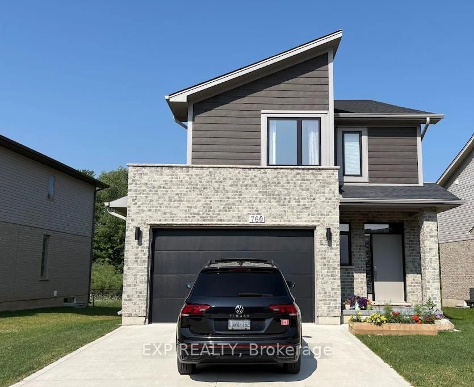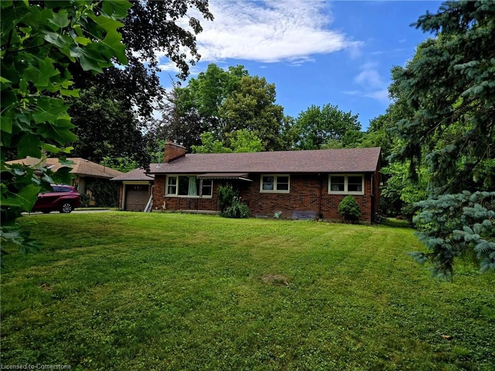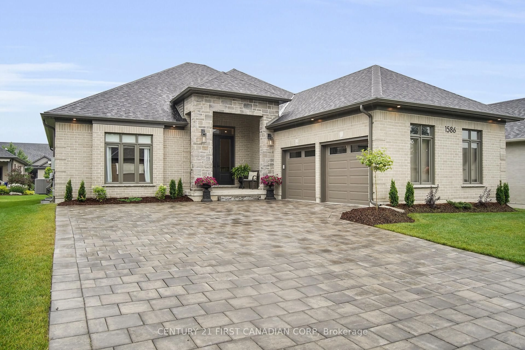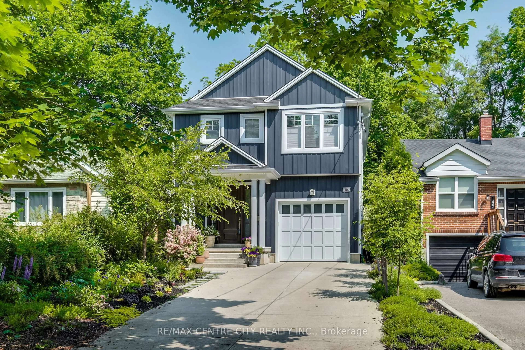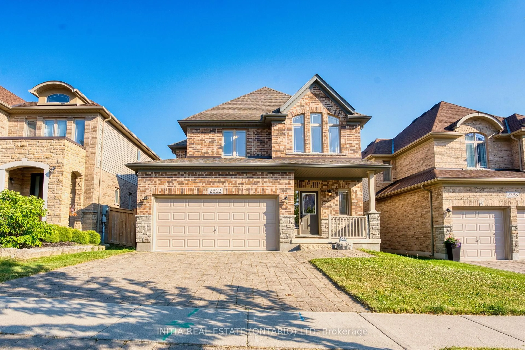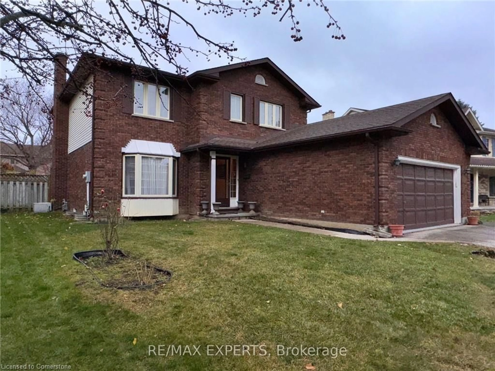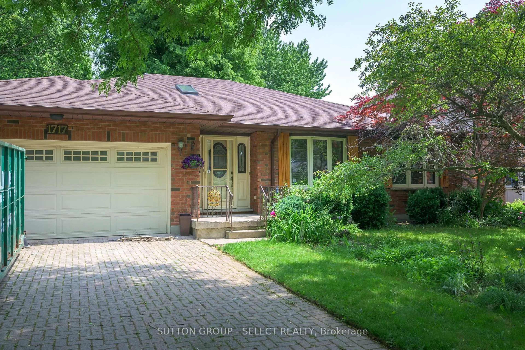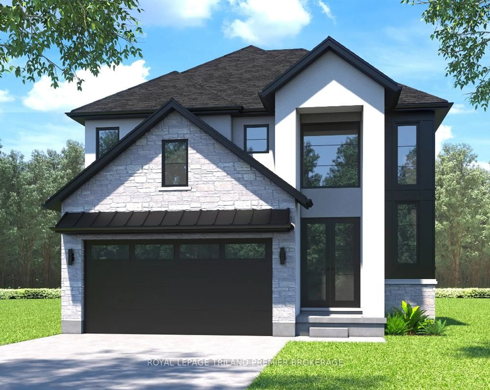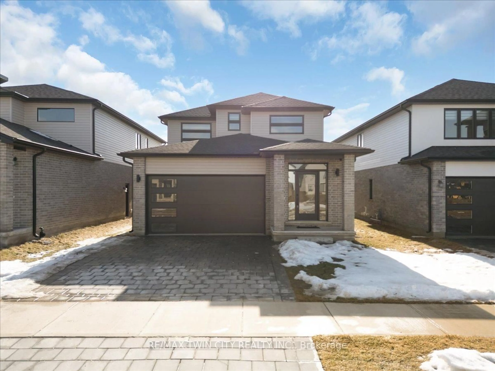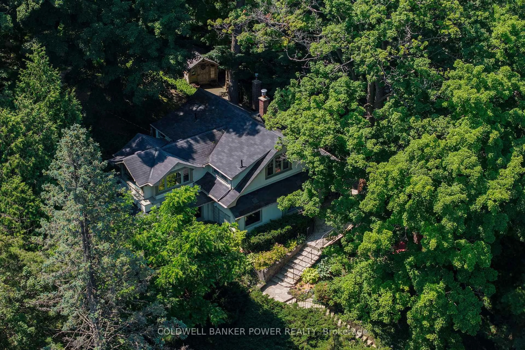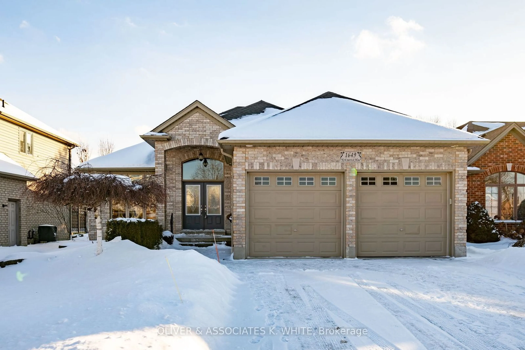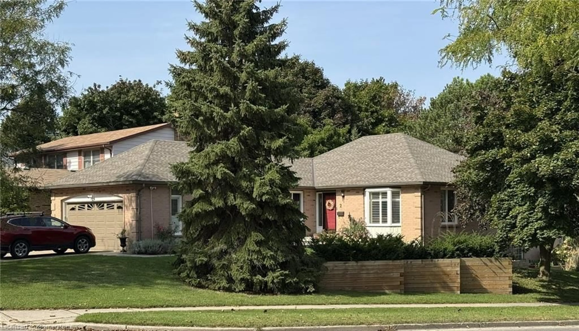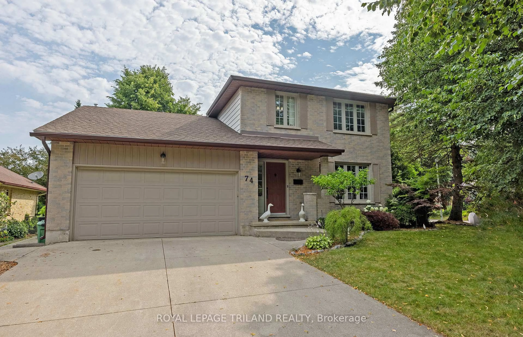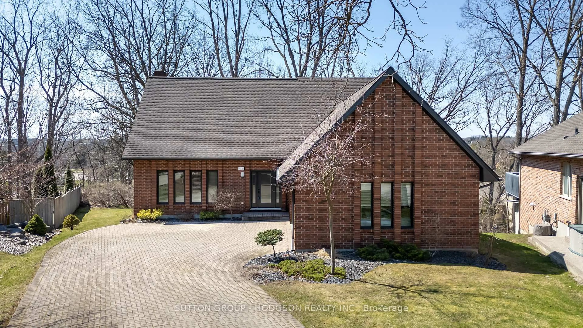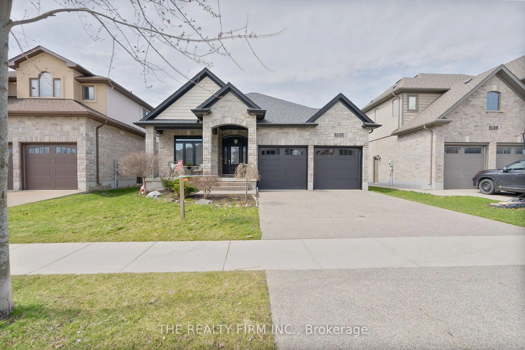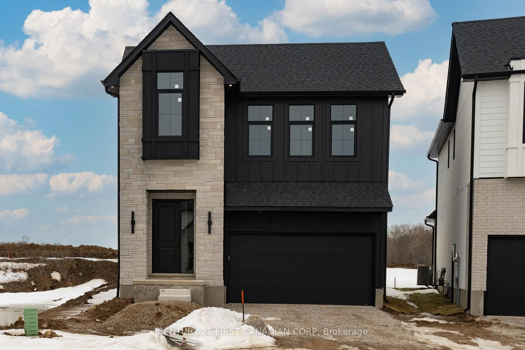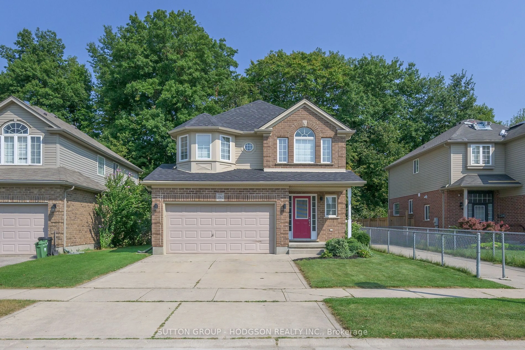3154 Gillespie Tr, London South, Ontario N6P 1V4
Contact us about this property
Highlights
Estimated valueThis is the price Wahi expects this property to sell for.
The calculation is powered by our Instant Home Value Estimate, which uses current market and property price trends to estimate your home’s value with a 90% accuracy rate.Not available
Price/Sqft$536/sqft
Monthly cost
Open Calculator

Curious about what homes are selling for in this area?
Get a report on comparable homes with helpful insights and trends.
+6
Properties sold*
$828K
Median sold price*
*Based on last 30 days
Description
Welcome to The Hamilton, a beautifully crafted two-storey home designed with modern living in mind by Birani Design + Build Inc. Showcasing a sleek and contemporary exterior with clean lines, oversized windows, and a spacious double-car garage, this home offers both style and functionality. Inside, the open-concept main floor features a designer kitchen with a large island and walk-in pantry, seamlessly connected to the dinette and family roomperfect for hosting or spending quality time with family. A private den, convenient powder room, and welcoming covered front porch add to the home's thoughtful layout. Upstairs, you'll find four spacious bedrooms, including a luxurious primary suite with a walk-in closet and private ensuite. A full second bathroom, upper-level laundry room, and additional storage complete the upper level, ensuring comfort and convenience for the entire family. Located in Talbot Village, one of London's most desirable neighbourhoods, The Hamilton offers access to top-rated amenities including scenic parks, walking trails, family dining, and shopping options all within minutes. Families will love the added bonus of White Pine Elementary School, a brand-new school opening September 2025, just a short walk away making school drop-offs and pickups a breeze. With quick access to Highway 401/402 and everything South London has to offer, The Hamilton is the perfect blend of comfort, community, and convenience. Please note that finishes and features shown are artist renderings and may be subject to change or optional.
Property Details
Interior
Features
Exterior
Features
Parking
Garage spaces 2
Garage type Attached
Other parking spaces 2
Total parking spaces 4
Property History
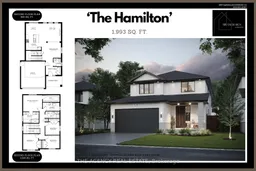 2
2