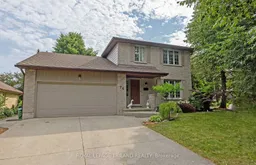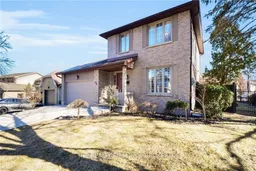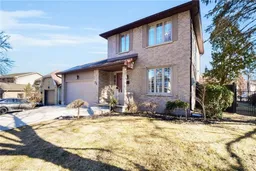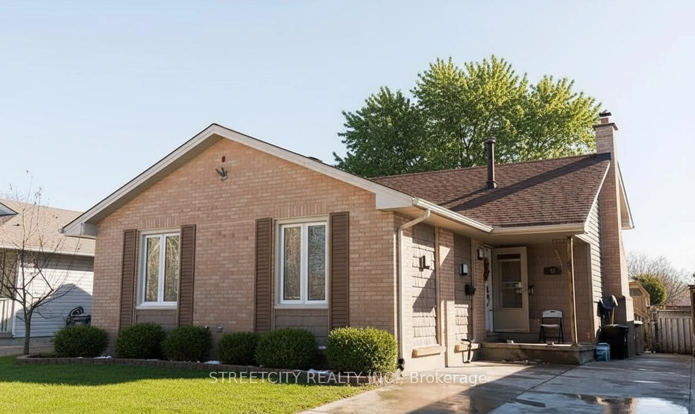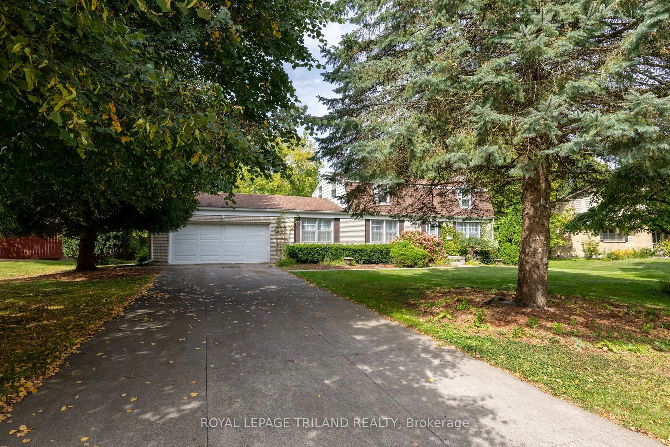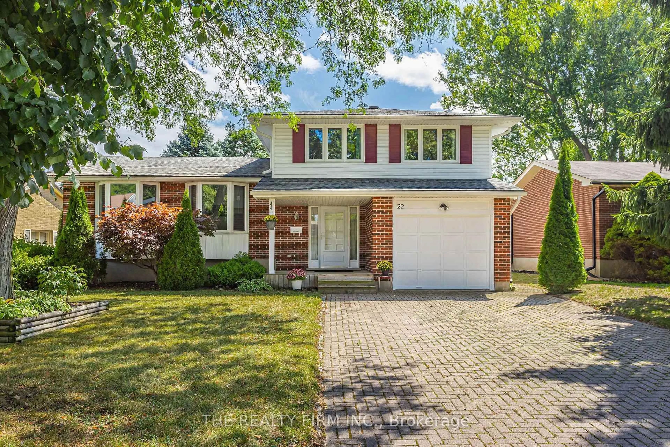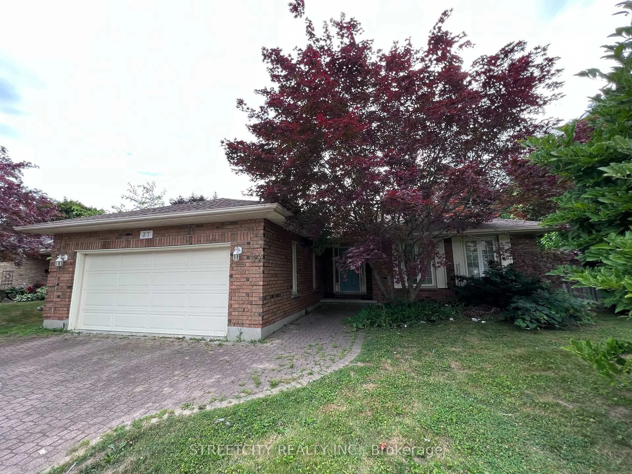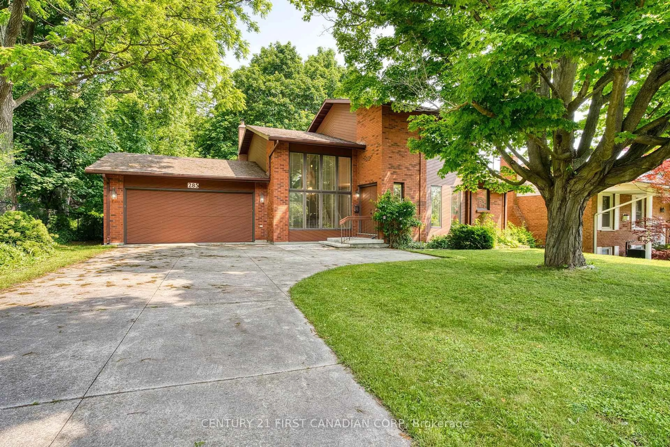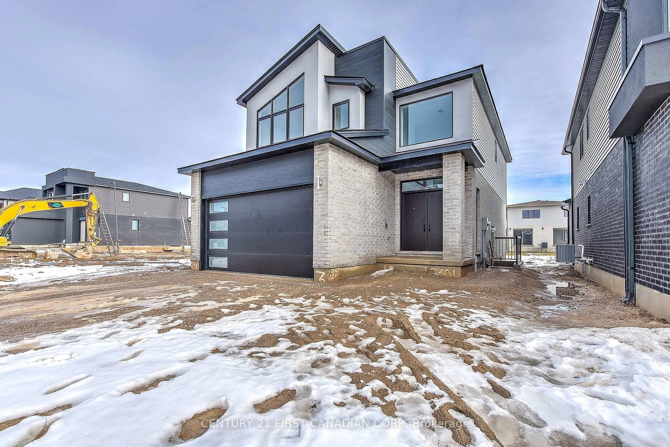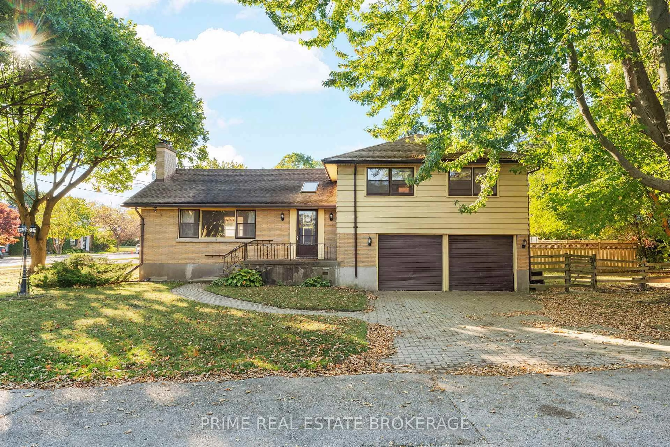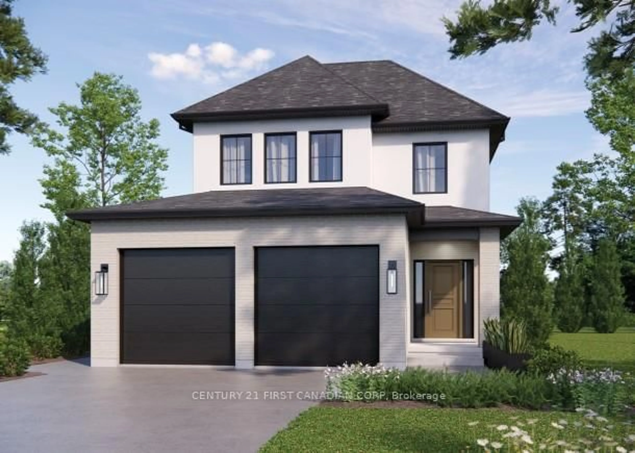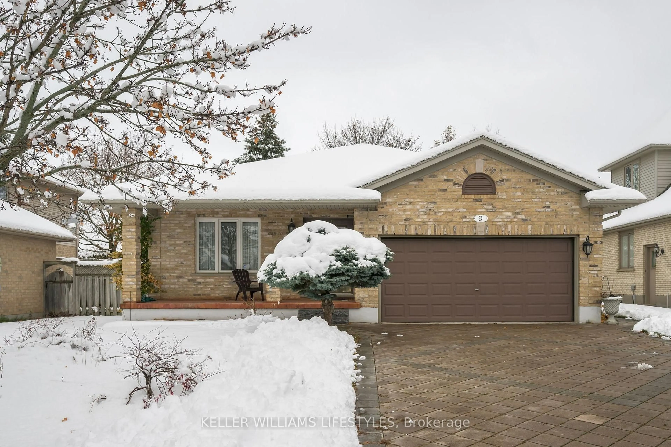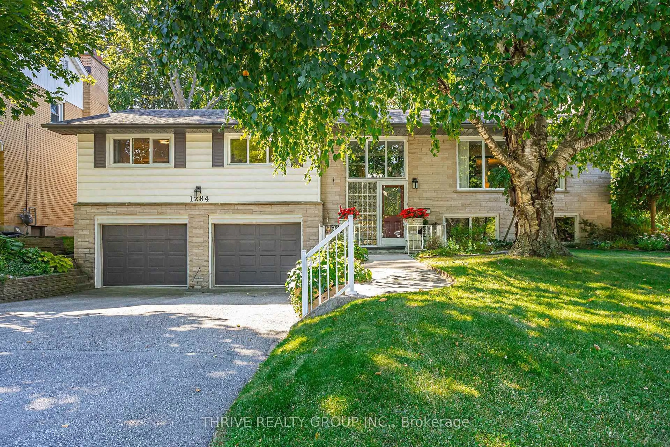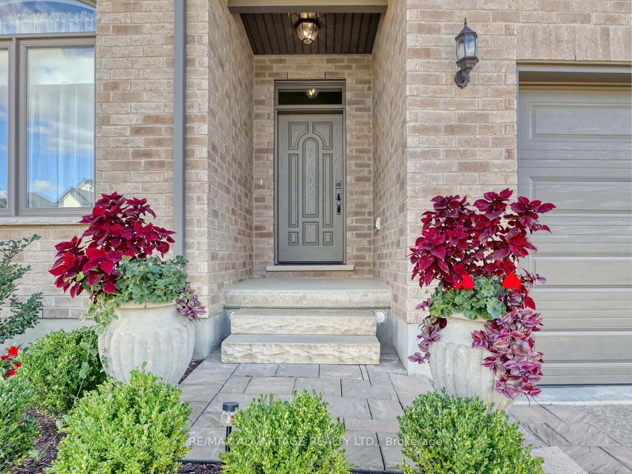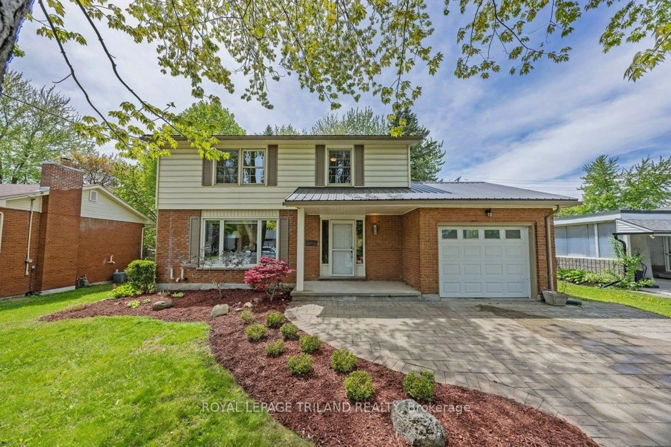Welcome to 74 Somerset Rd, a move-in ready family home conveniently located up on the hill in one of the most desirable locations in Byron. This home has been thoughtfully updated and well maintained, situated on a private corner lot with no neighbour to the East, and beautiful views from the newly built sundeck. Inside you will find an open living room dining room combination, updated kitchen with stone counter tops, open to the spacious family room, with large bright windows overlooking the treed and private back yard. New engineered hickory on main floor, replacement windows, bathrooms updated, freshly painted, with a luxurious primary bedroom featuring a walk in closet and 3 piece ensuite with glass shower. Lower level framed and drywalled, easily finished or continue to use as is, as a perfect kids play and craft area. Double attached garage with side man door, with concrete double driveway. Move in before the school year begins with great schools in the area, including Byron Somerset and St George Catholic Elementary. Perfect opportunity to raise your kids in a family friendly community surrounded by parks, Boler Mountain, great neighbours and the many other amenities of Byron and West London.
Inclusions: FRIDGE, STOVE, WASHER, DRYER, WINDOW COVERINGS
