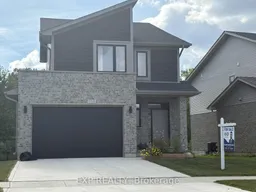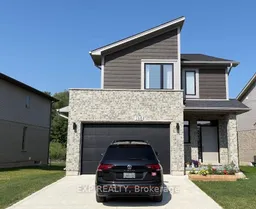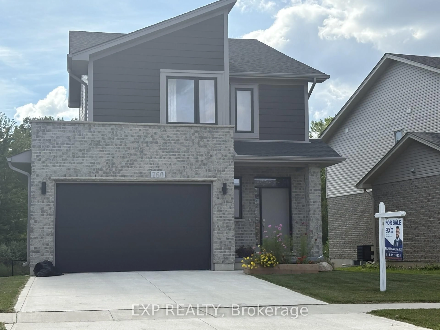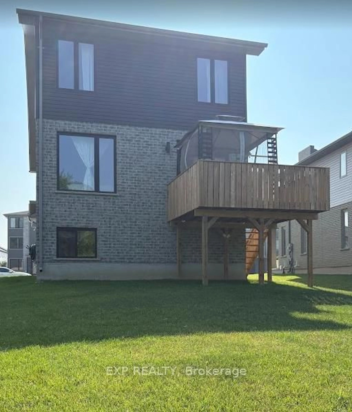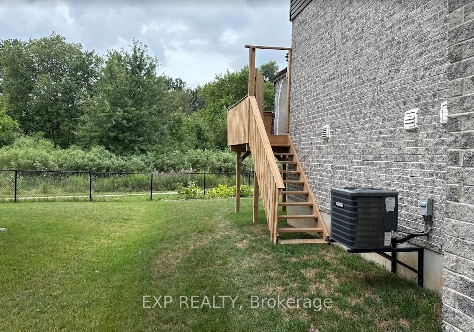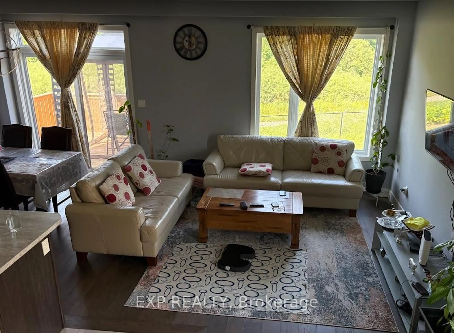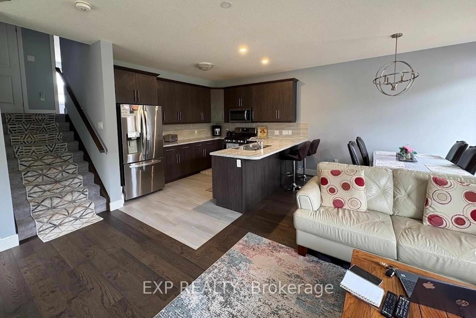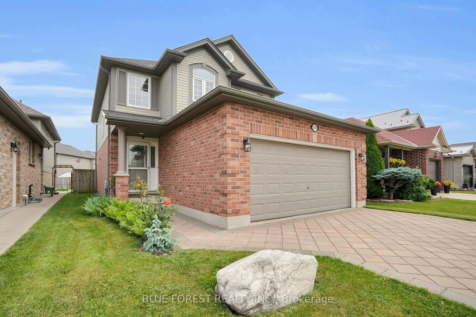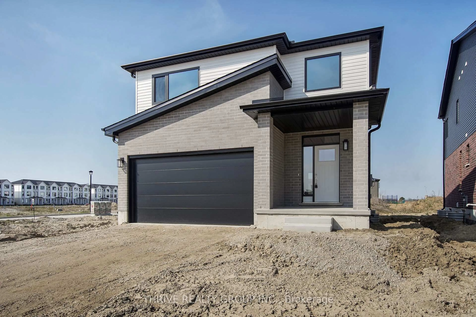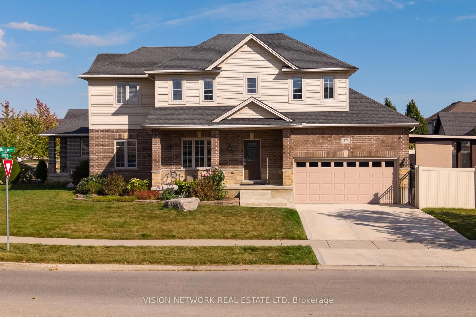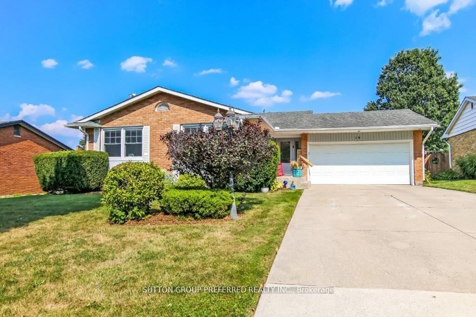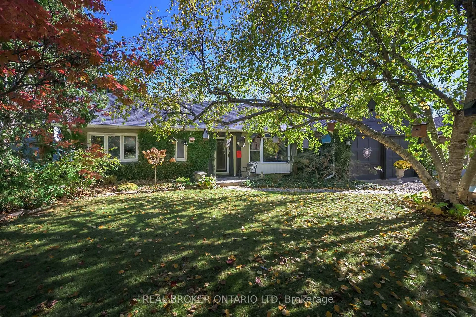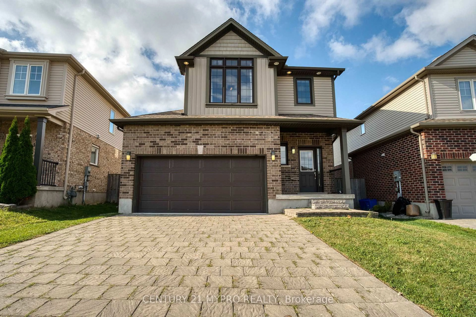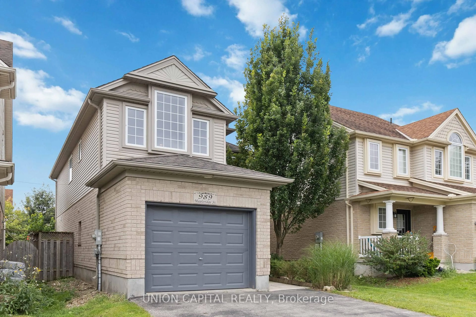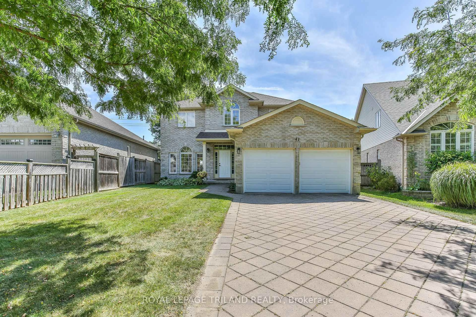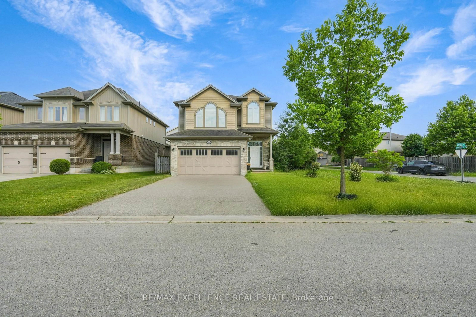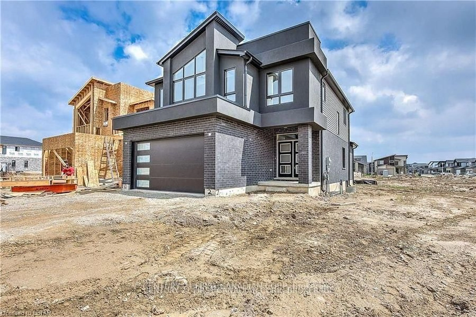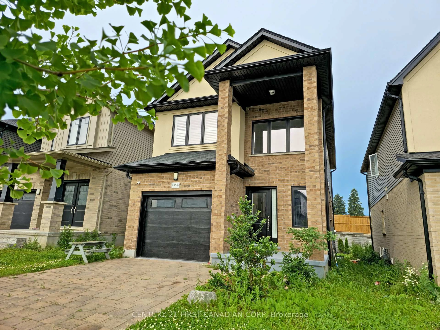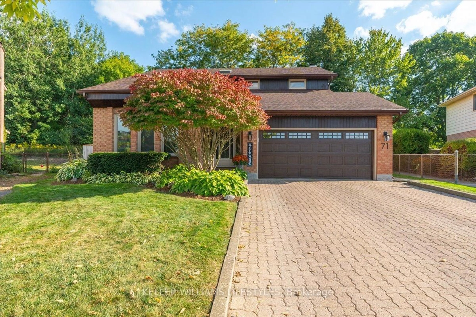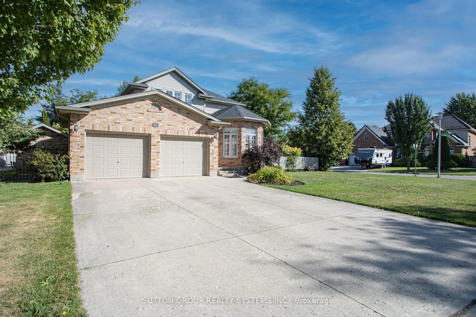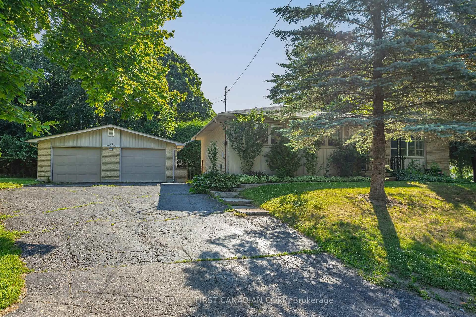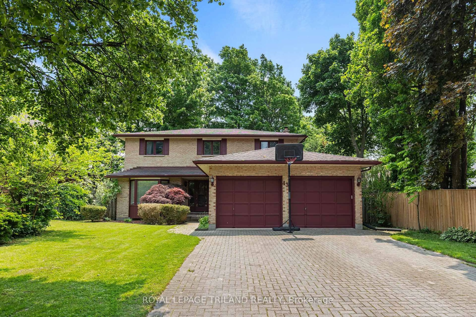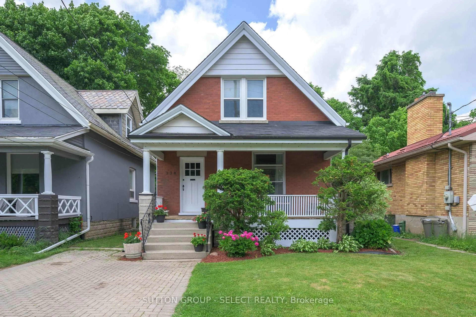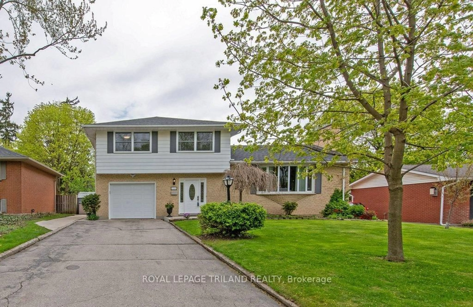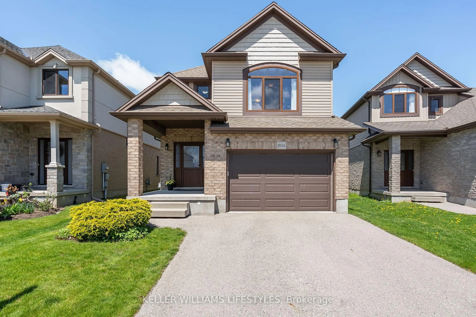760 Chelton Rd, London South, Ontario N6M 0A1
Contact us about this property
Highlights
Estimated valueThis is the price Wahi expects this property to sell for.
The calculation is powered by our Instant Home Value Estimate, which uses current market and property price trends to estimate your home’s value with a 90% accuracy rate.Not available
Price/Sqft$405/sqft
Monthly cost
Open Calculator
Description
Welcome to this gorgeous ravine house nestled in the Summerside Neighbourhood which is Southeast corner of the city and close to 401. Main features include unfinished walkout basement ,deck beside living room and lush green conservation area behind with trail.As we enter, we find powder room and 5 steps up is a airy living room with a kitchen.The gourmet kitchen is a chef's dream with wide countertops, gas stove, fridge and microwave.This grand living room has been extended to the elevated deck which is perfect for entertaining guests or enjoying peaceful moments. Five steps up , you will find laundry with washer/dryer. At the same level you enter the master bedroom with 5 piece washroom and a walk-in closet. Again five steps up are two more spacious bedrooms and a 5 piece washroom. House is perfect for first time home buyers or those who want to upgrade to a detached home from a townhome. House looks brand new and has been very well taken care off by the owner. You will fall in love at the first sight!
Property Details
Interior
Features
Exterior
Features
Parking
Garage spaces 1
Garage type Attached
Other parking spaces 2
Total parking spaces 3
Property History
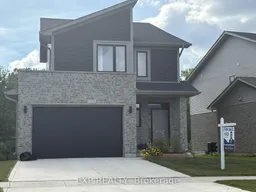 14
14