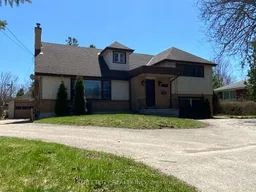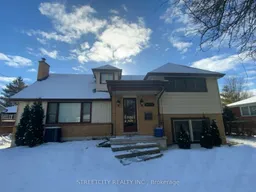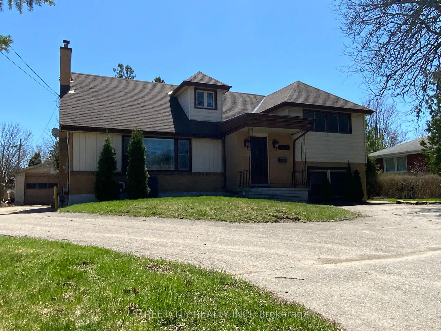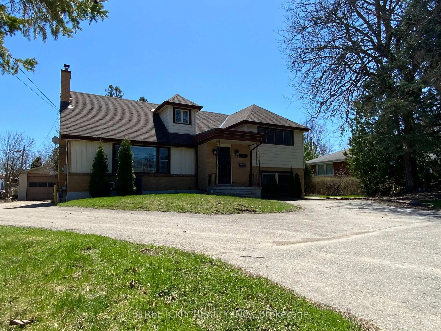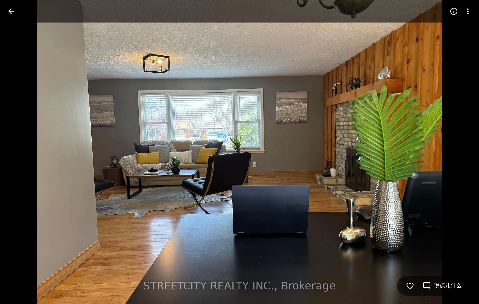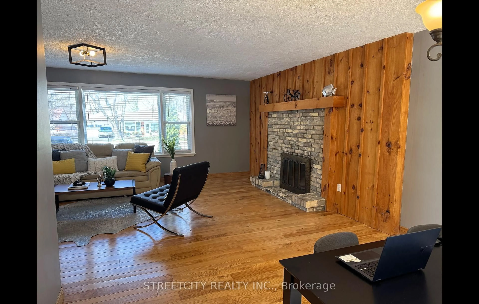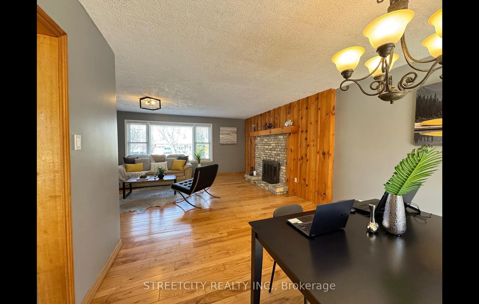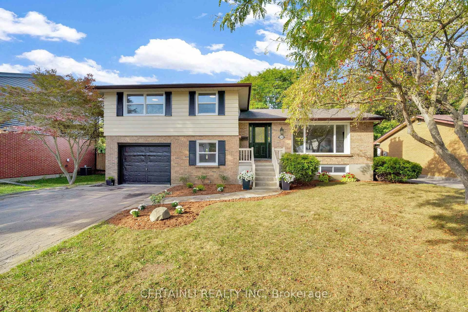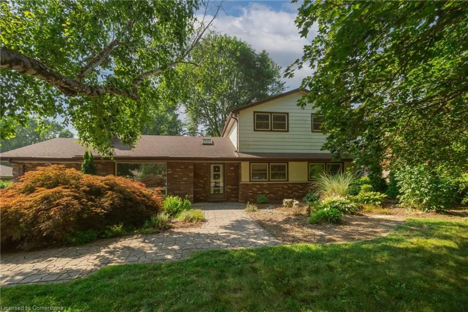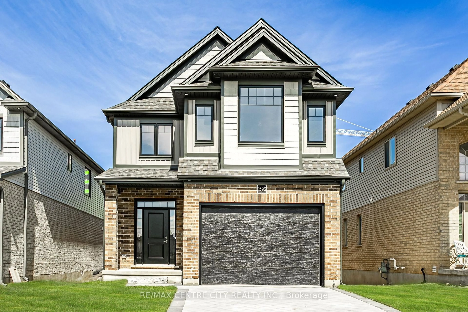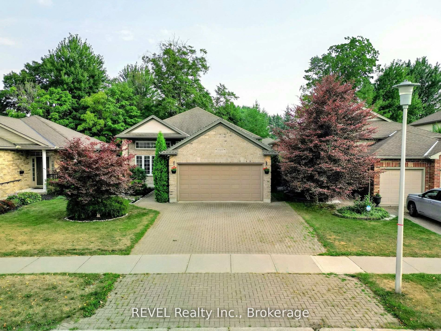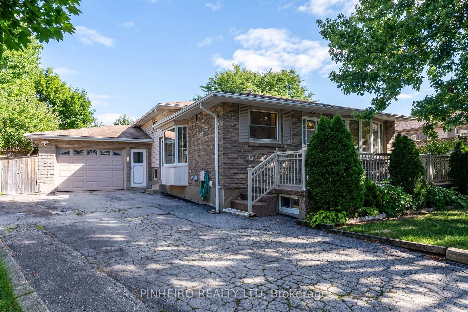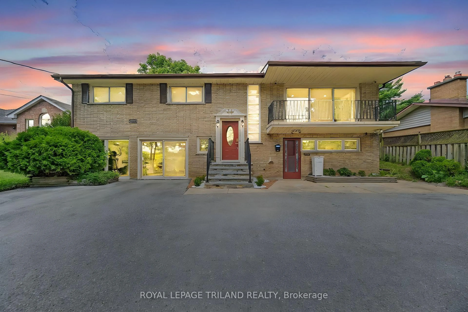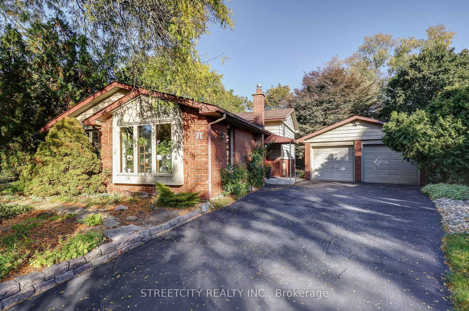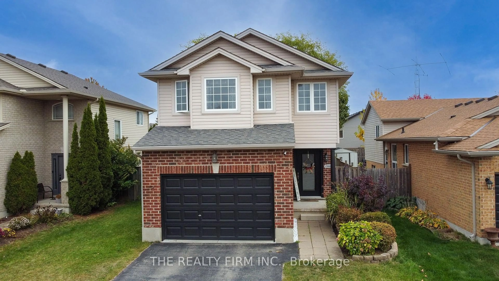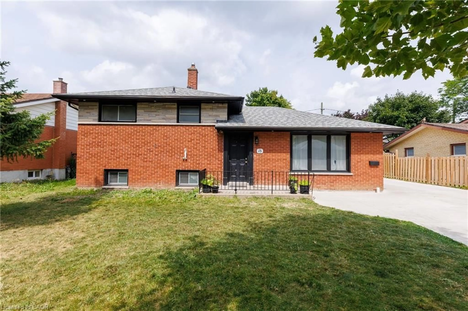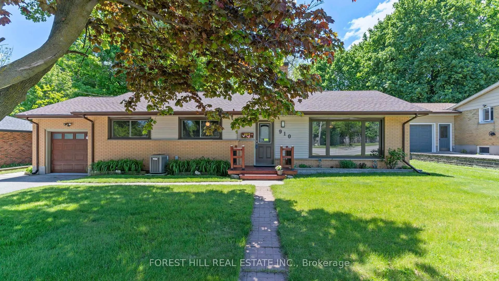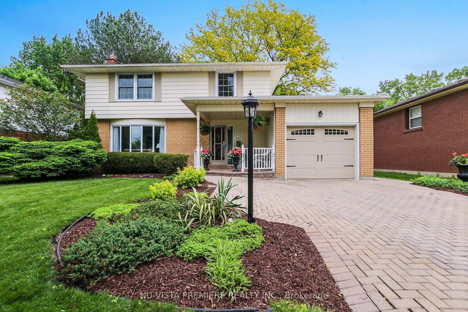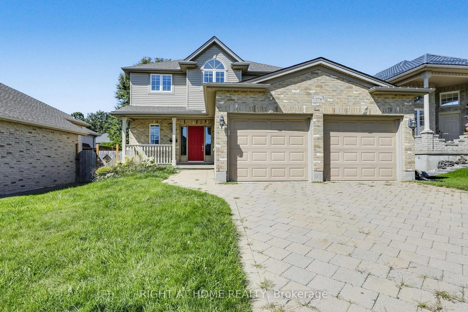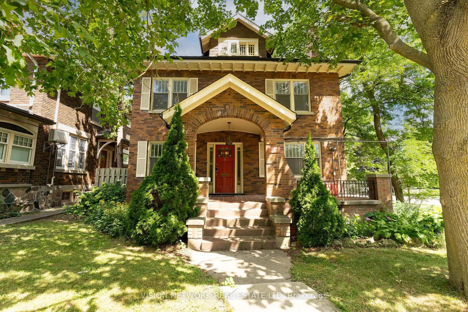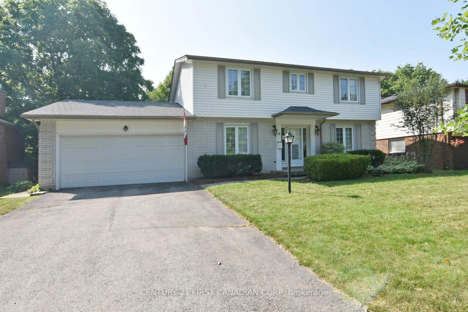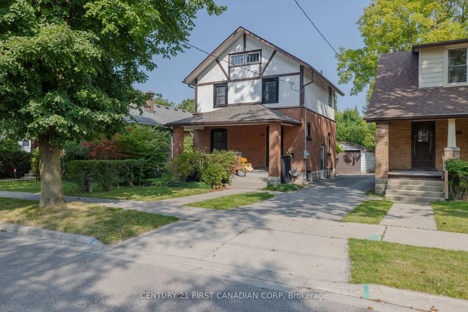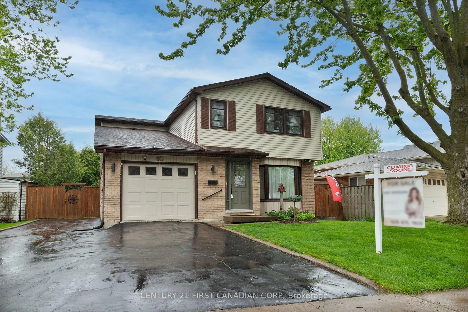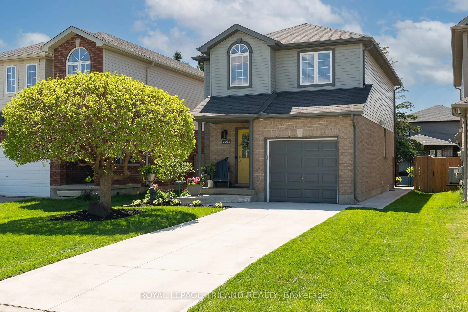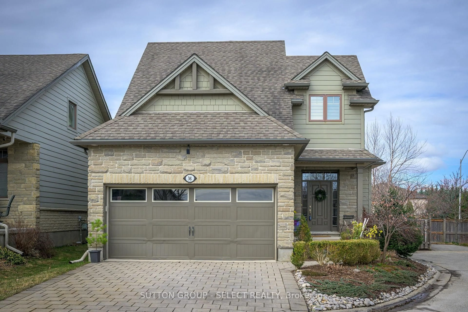924 Valetta St, London North, Ontario N6H 2Z6
Contact us about this property
Highlights
Estimated valueThis is the price Wahi expects this property to sell for.
The calculation is powered by our Instant Home Value Estimate, which uses current market and property price trends to estimate your home’s value with a 90% accuracy rate.Not available
Price/Sqft$449/sqft
Monthly cost
Open Calculator

Curious about what homes are selling for in this area?
Get a report on comparable homes with helpful insights and trends.
+10
Properties sold*
$764K
Median sold price*
*Based on last 30 days
Description
Oakridge area 5 level side split 75 ft frontage home with 4 bedrooms, 2 bathrooms, double detached garage, and 3 more parking spaces on U shaped driveway. Huge Living room featuring an accent wall with fireplace. Big Master bedroom, Spacious kitchen with well-maintained cabinets.Hardwood, laminate and ceramic flooring on main,2nd, 3rd and lower level. Located in quiet area with a beautiful big backyard! A good-sized detached double garage can be used as a workshop. Private deck and patio area. Steps to Immersion P.S. and Oakridge Secondary School. Near park, golf course, T&T Supermarket, Costco and Western University!
Property Details
Interior
Features
Main Floor
Living
8.66 x 4.19Dining
3.65 x 3.55Mudroom
1.62 x 1.37Kitchen
3.62 x 3.36Exterior
Features
Parking
Garage spaces 2
Garage type Detached
Other parking spaces 3
Total parking spaces 5
Property History
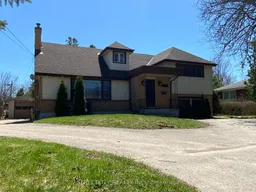 39
39