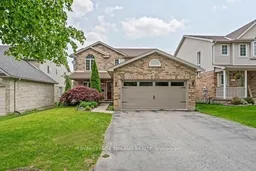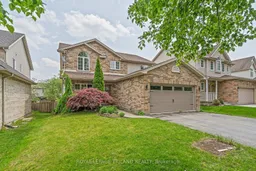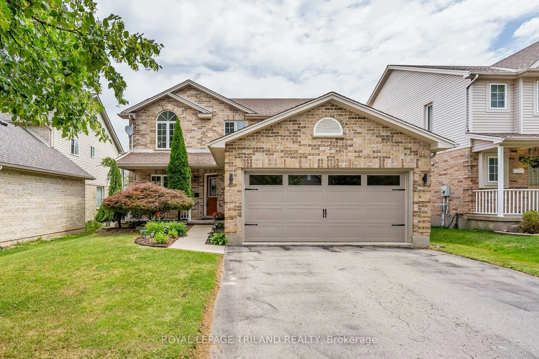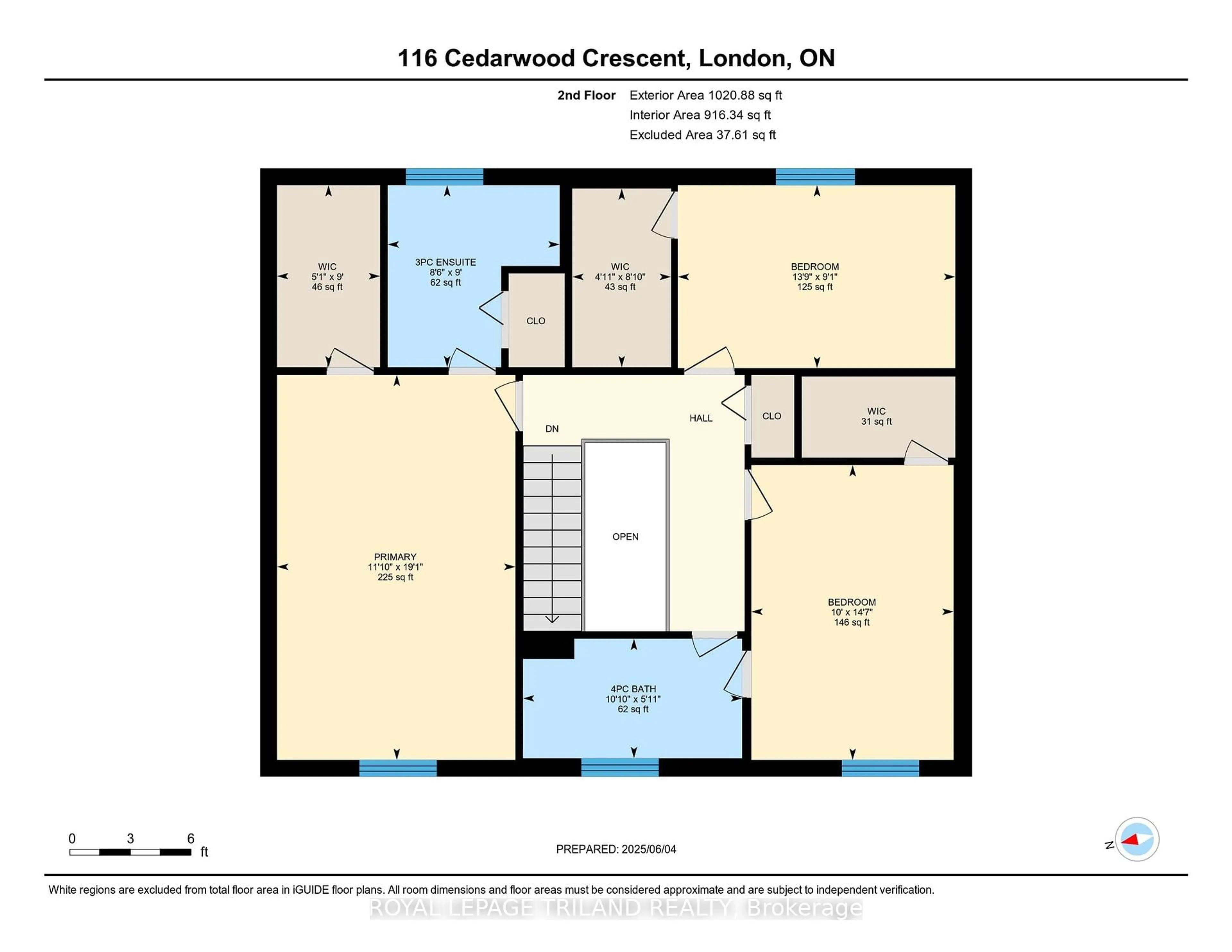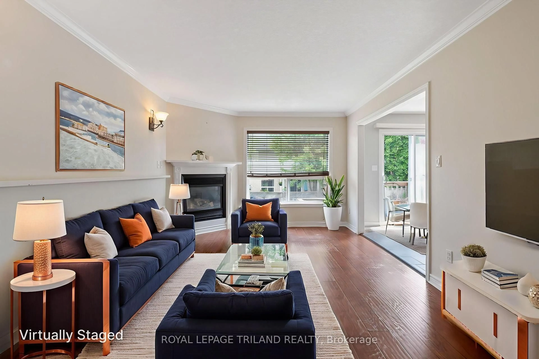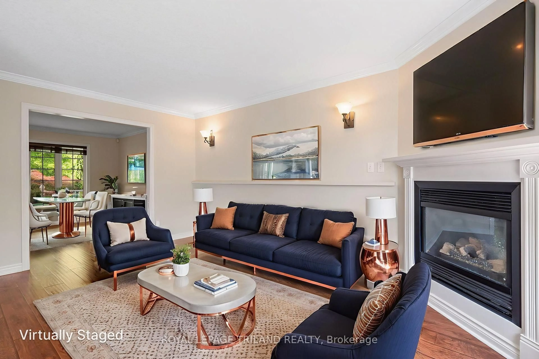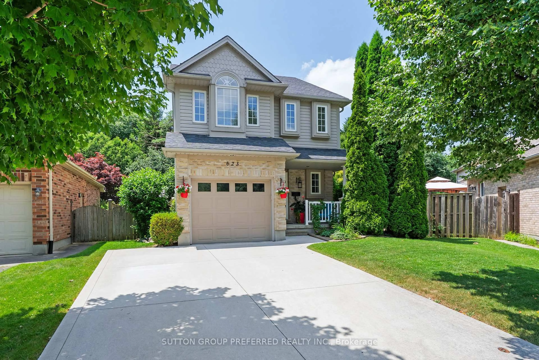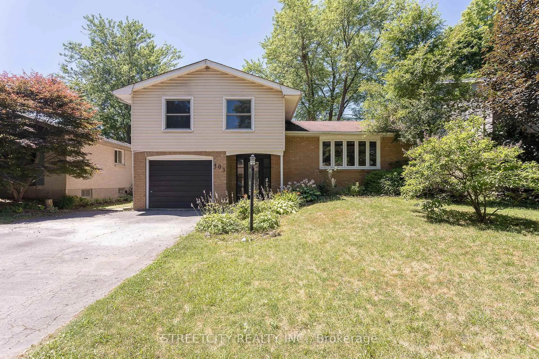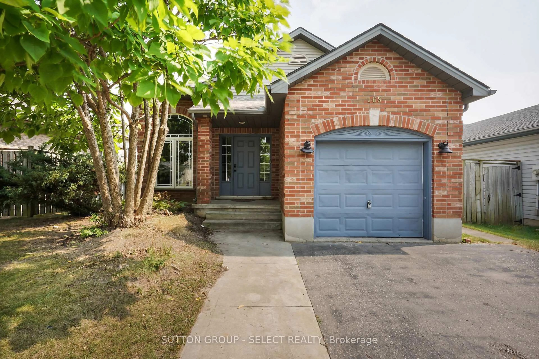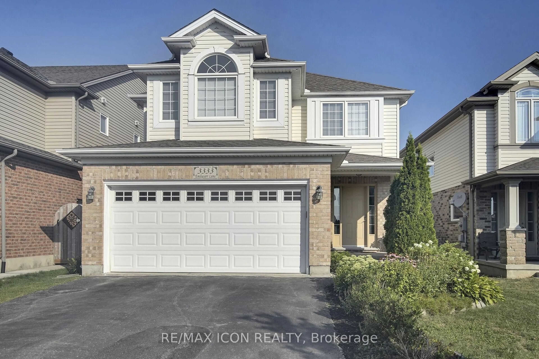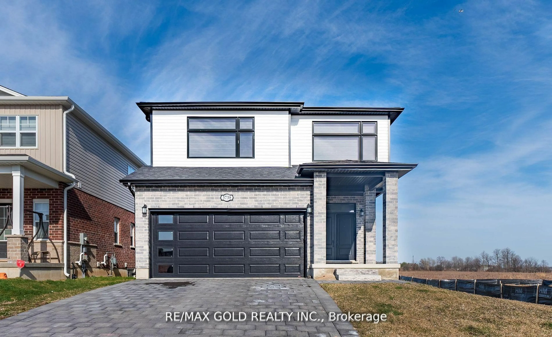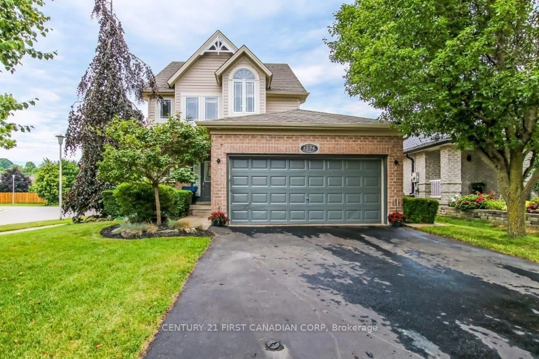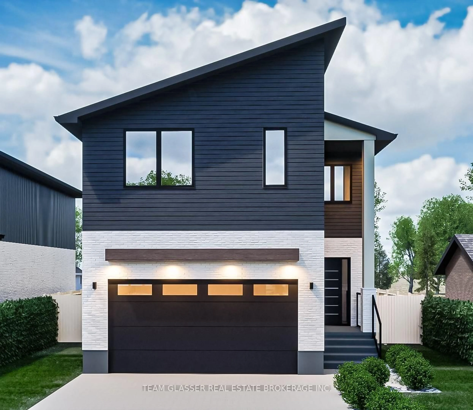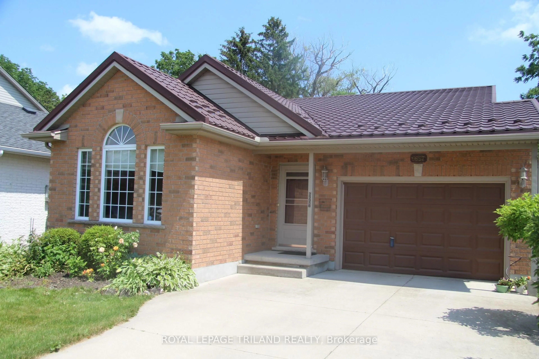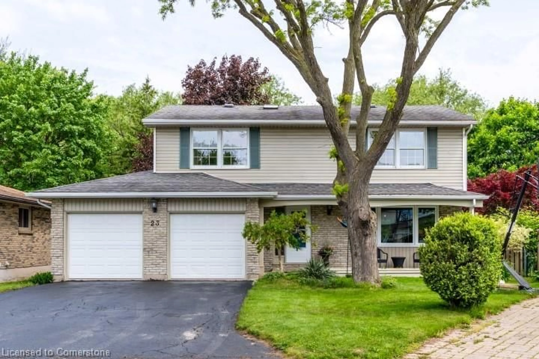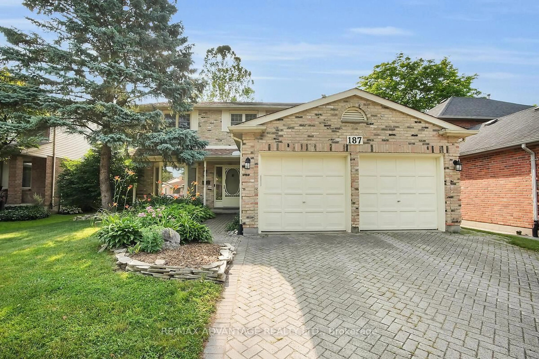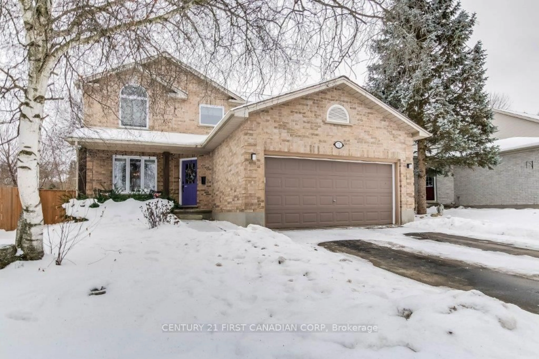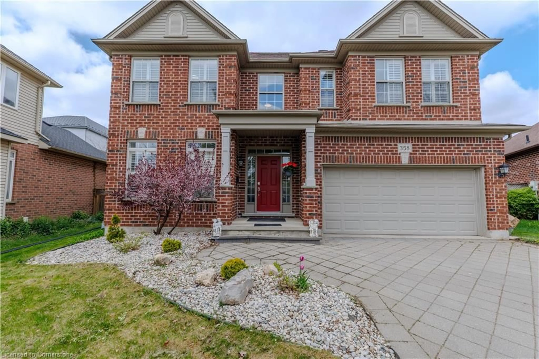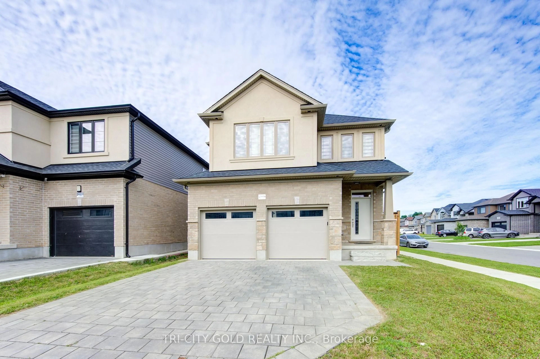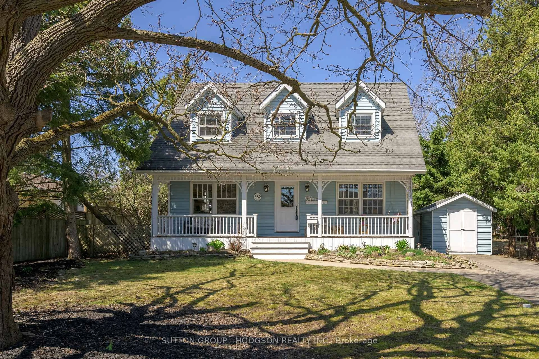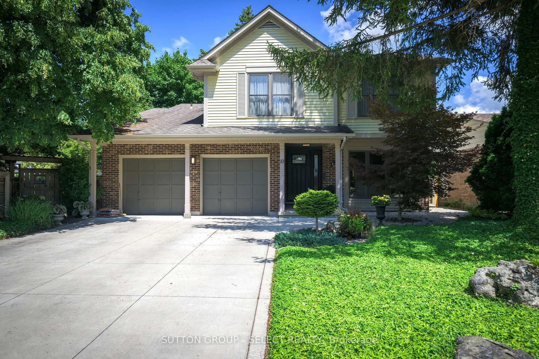116 Cedarwood Cres, London North, Ontario N6H 5E7
Contact us about this property
Highlights
Estimated valueThis is the price Wahi expects this property to sell for.
The calculation is powered by our Instant Home Value Estimate, which uses current market and property price trends to estimate your home’s value with a 90% accuracy rate.Not available
Price/Sqft$460/sqft
Monthly cost
Open Calculator

Curious about what homes are selling for in this area?
Get a report on comparable homes with helpful insights and trends.
+16
Properties sold*
$730K
Median sold price*
*Based on last 30 days
Description
Welcome to this fabulous 3+2 bedroom, 3+1 bathroom family home nestled on the quiet and family-friendly Cedarwood Crescent in the sought-after Oakridge/Huntington area. With impressive curb appeal, thoughtful updates, and a premium location just 1015 minutes from Western University and downtown London, this beautifully maintained two-storey home offers comfort, space, and modern functionality. Step into a bright, sun-filled layout featuring a formal dining room, cozy family room with a charming corner gas fireplace, and a large, updated eat-in kitchen (renovated in 2019) complete with stainless steel appliances and an islandideal for family meals and entertaining. Crown moulding adds a touch of elegance throughout the main floor. Upstairs, youll find all-new carpet (2025), three generously sized bedrooms each with walk-in closets, including a spacious primary suite with a private ensuite and oversized walk-in. A second cheater bathroom adds convenience for the additional bedrooms. The professionally finished basement features subflooring throughout with moisture protection grooves, and includes two rooms currently used as bedrooms, easily adaptable into a recreation room, playroom, or home office. It also offers insulated walls, built-in surround sound, and a stylish bathroom with a large glass shower. Enjoy outdoor living on the large, raised deck overlooking the professionally landscaped backyard. Additional highlights include fresh paint (2025), updated light fixtures and switches (2025), a newer garage door (2019), central vacuum, double garage, and furnace and AC replaced in 2023. Located in the highly regarded Clara Brenton Elementary and Oakridge High School catchment, this move-in-ready home truly has it all space, style, updates, and an unbeatable location!
Property Details
Interior
Features
Main Floor
Kitchen
3.65 x 3.32Kitchen
3.32 x 2.89Eat-In Kitchen
Family
4.77 x 3.47Living
3.65 x 3.47Exterior
Features
Parking
Garage spaces 2
Garage type Attached
Other parking spaces 2
Total parking spaces 4
Property History
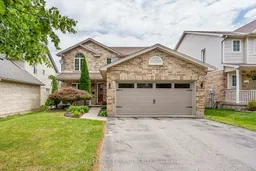
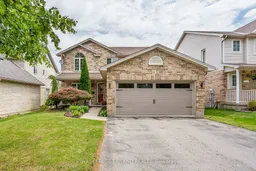 43
43