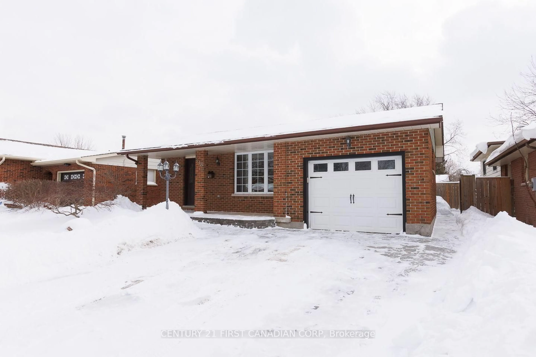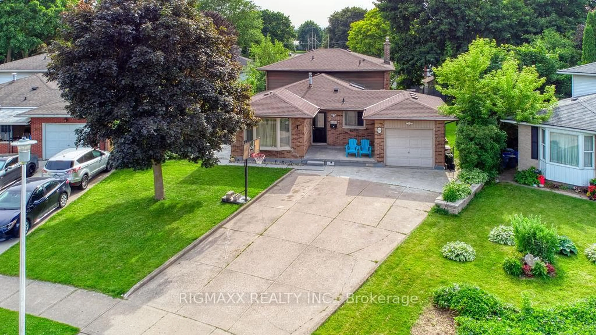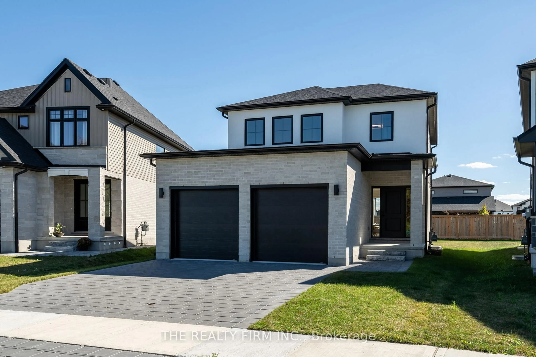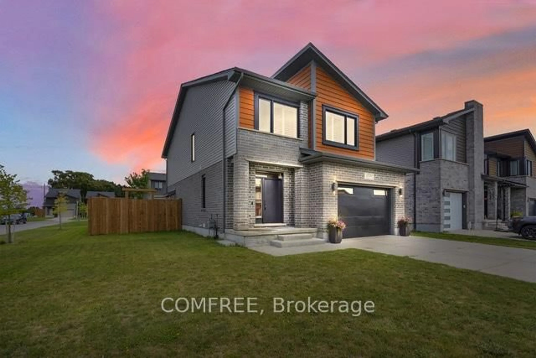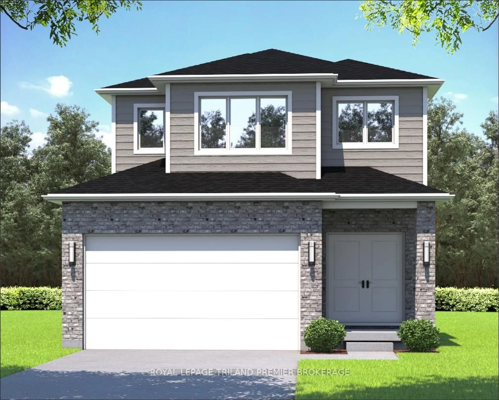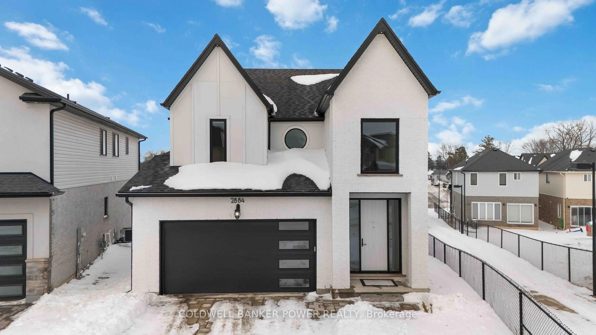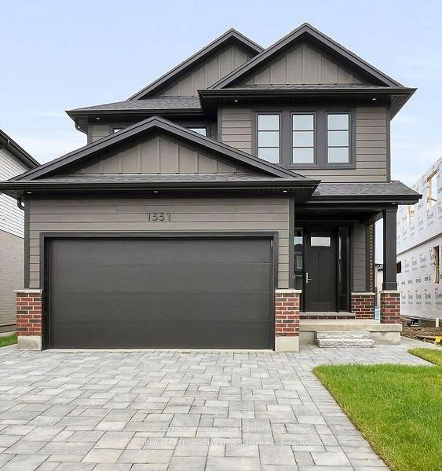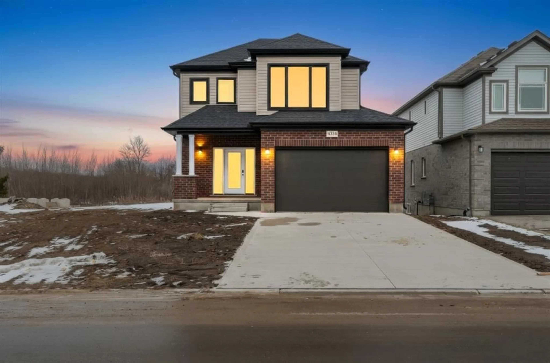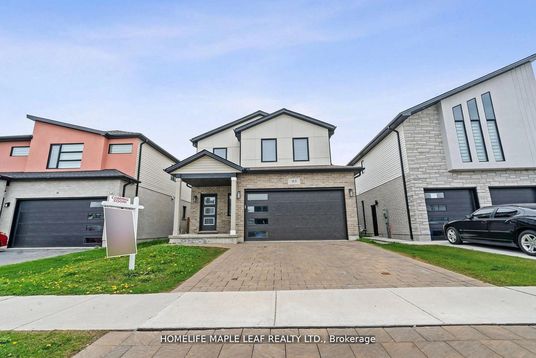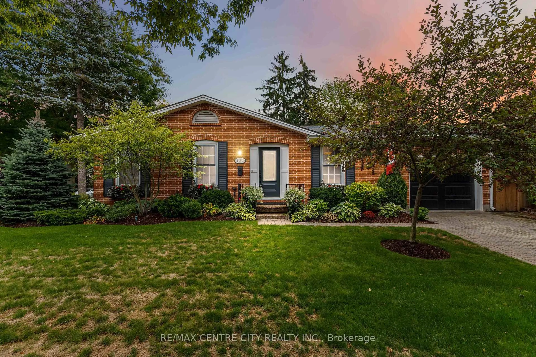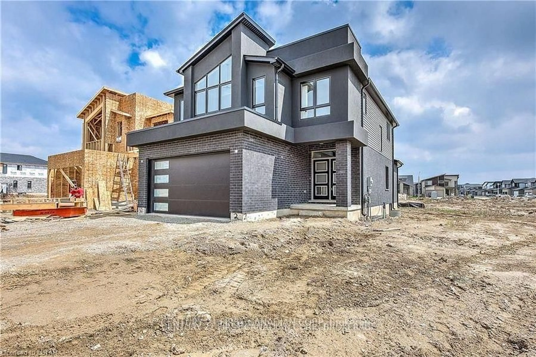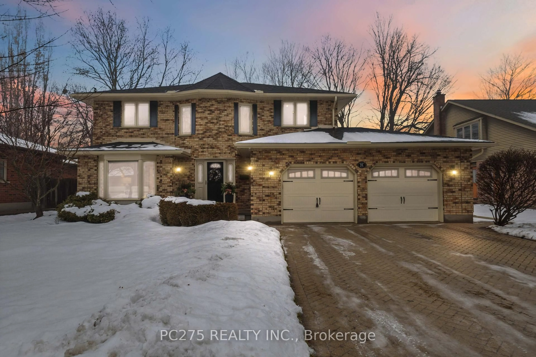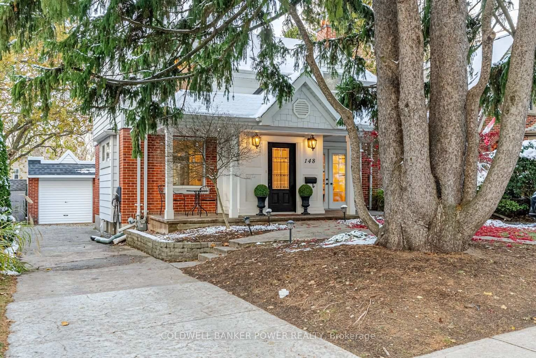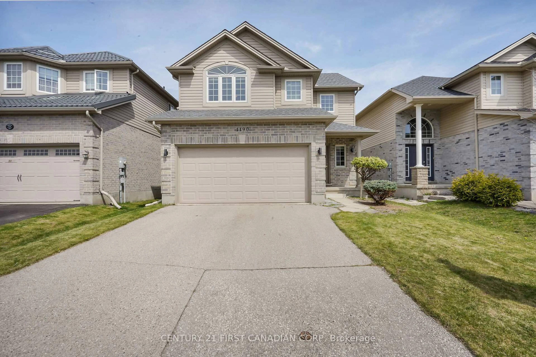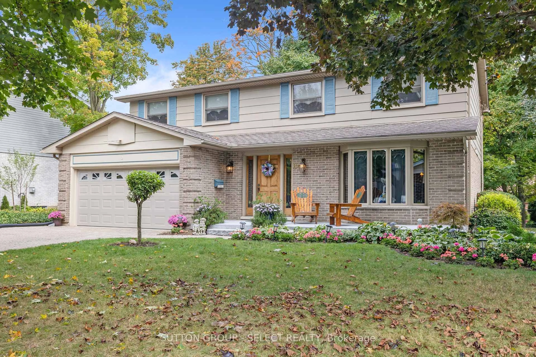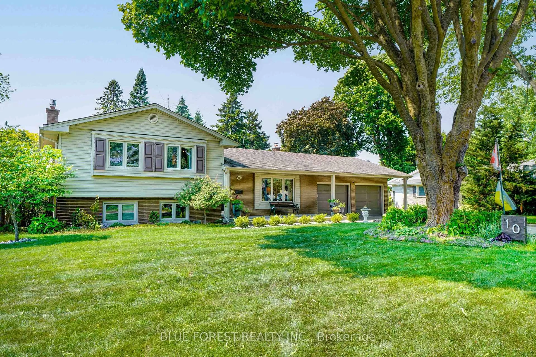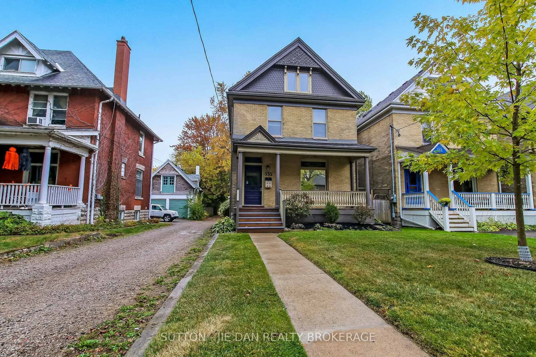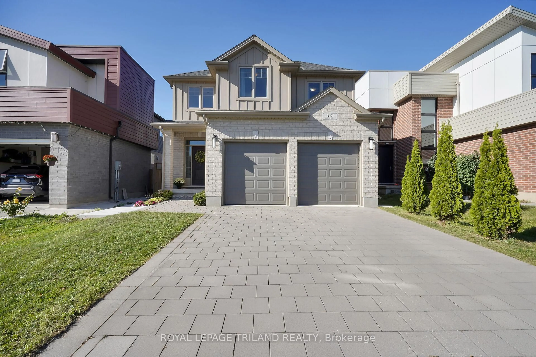If you love nature, you will love this 4-bedroom Stoneybrook home with a lush private yard opening onto a quiet cul-de-sac. This two-storey turn-key home offers 2123 sq ft of beautiful above grade living with a garden retreat. Curb appeal boasts a newer concrete driveway (4 car) (2019), classic brick exterior & a covered front entry and the impact of a periwinkle rock garden and towering trees. The Front entry leads through French glass doors into the bright living area illuminated by large windows. The main floor also offers a separate dining area, family room with central fireplace, tiled laundry/ mudroom and a kitchen showcasing maple shaker cabinetry, peninsula seating, stainless built-in appliances & radiant cooktop. Warm hardwood flooring elevates the family room & kitchen. The Second floor offers four bedrooms with a primary 5pc ensuite with a glass shower & separate bathtub addition under the skylight (~2021), a perfect space to unwind. Hardwood in two upstairs bedrooms + updated 3pc main bath. The lower level adds another 560+ sq ft of finished living with a large recreation room & wet bar. Fully fenced yard encompasses majestic trees, tranquil covered back porch overlooking the expansive side yard with cul-de-sac access...parents will love having the low traffic court so handy. Dappled sunlight through the canopy of trees highlights the crown jewel of this backyard. The multi-level deck off the kitchen, surrounded by perennials, hydrangea blooms, & the calming sounds of a bored-rock water feature. Fantastic proximity to shopping, amenities, University of Western Ontario, the hospital, & network of trails connecting neighbourhoods. Extensively renovated and upgraded throughout the years. Newer windows, front entry door, bathrooms, carpeting, patio door, fireplace, bathrooms. Stoneybrook Elementary & A.B. Lucas Secondary. Full list of upgrades available.
Inclusions: window treatments, light fixtures, bathroom mirrors, B/I oven, electric Cooktop, B/I microwave oven, 2 fridges, dishwasher, washer/dryer, garage door remotes x 2, attached storage in lower level, attached storage in garage,
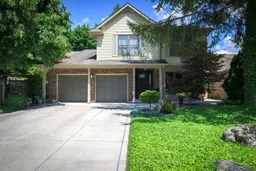 47
47

