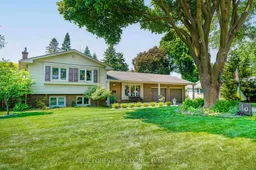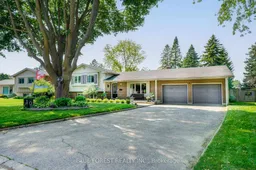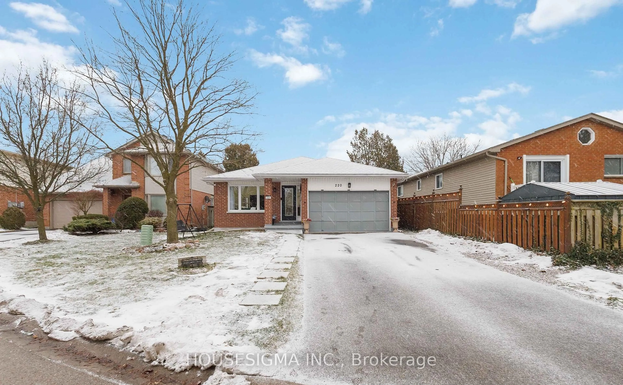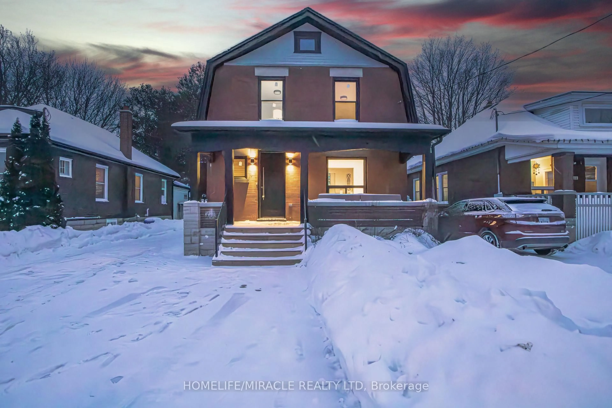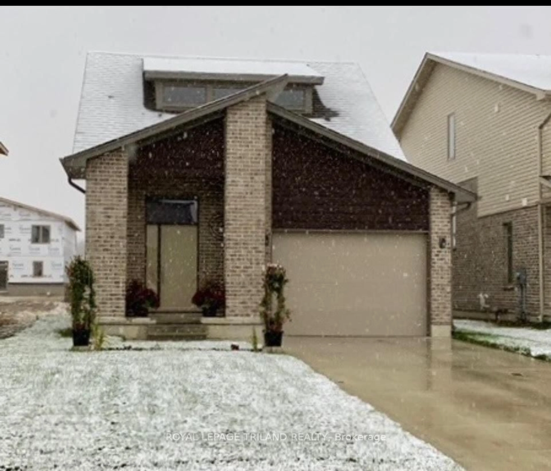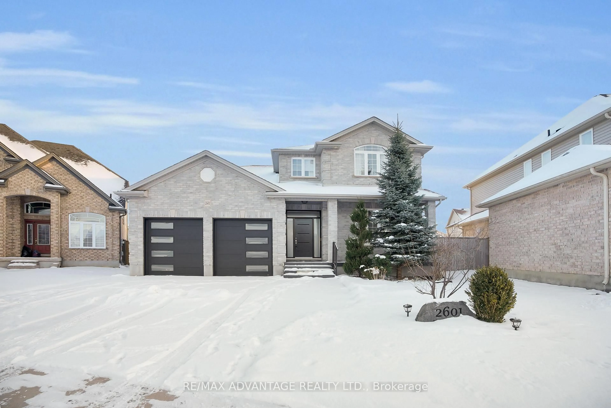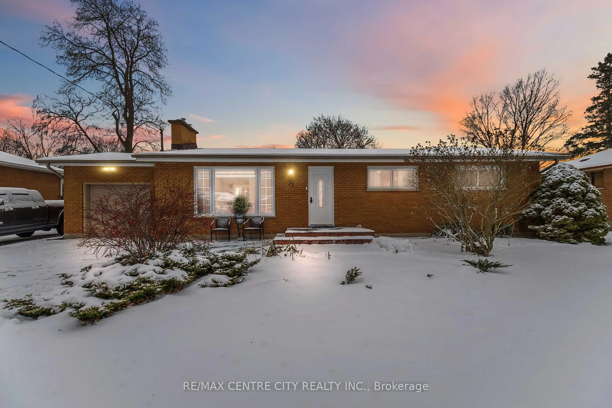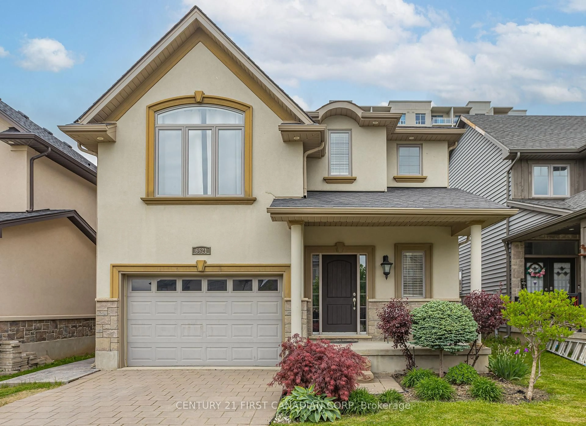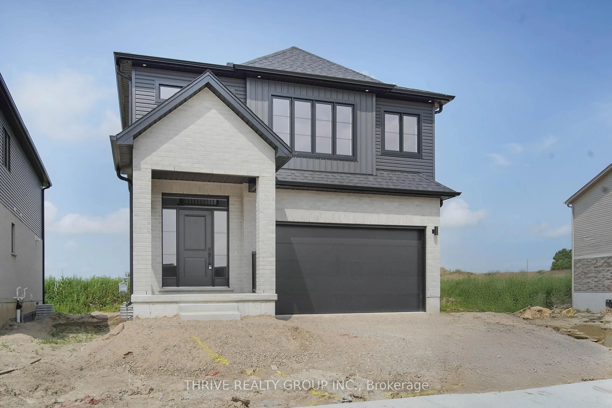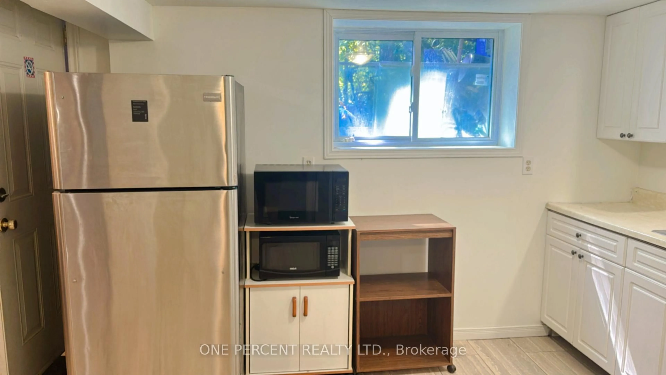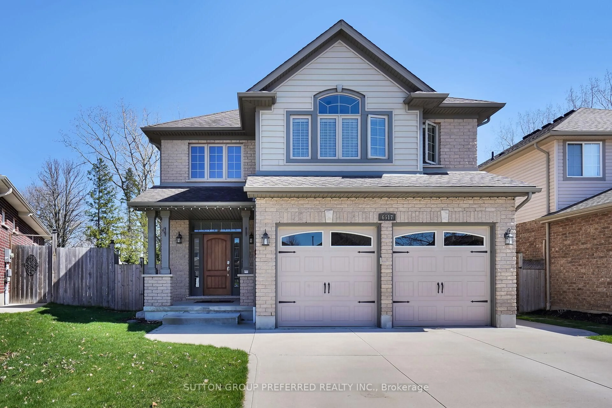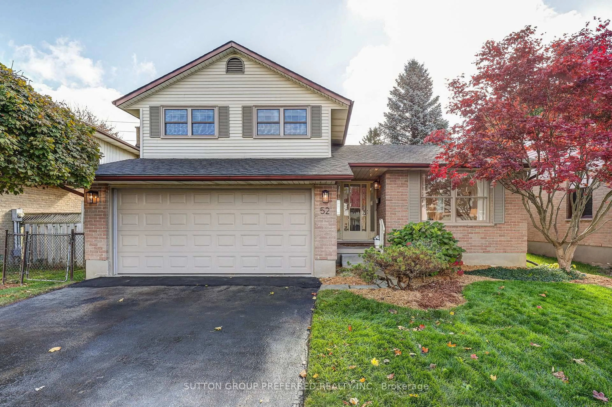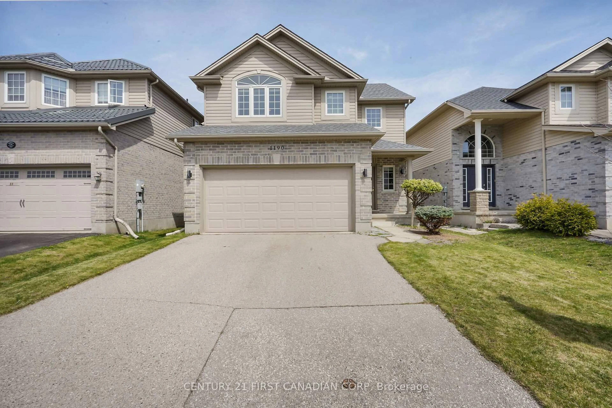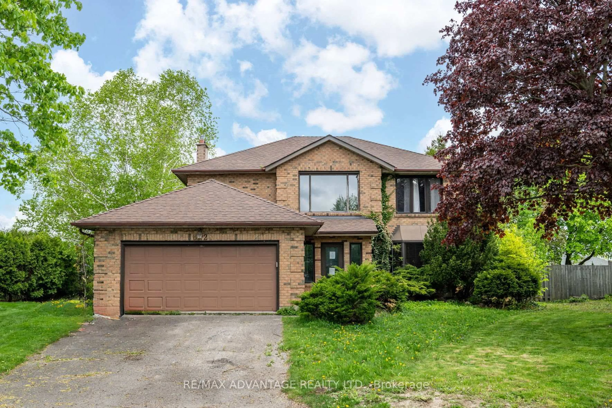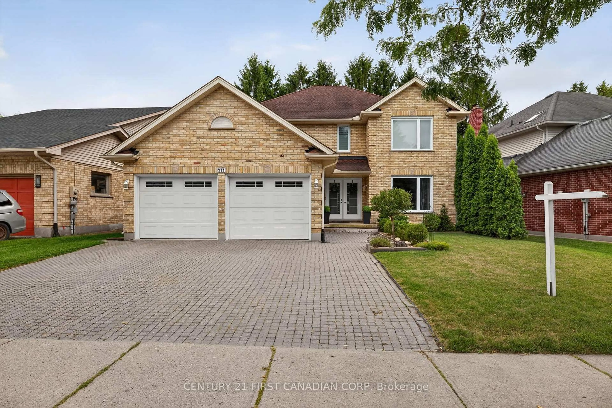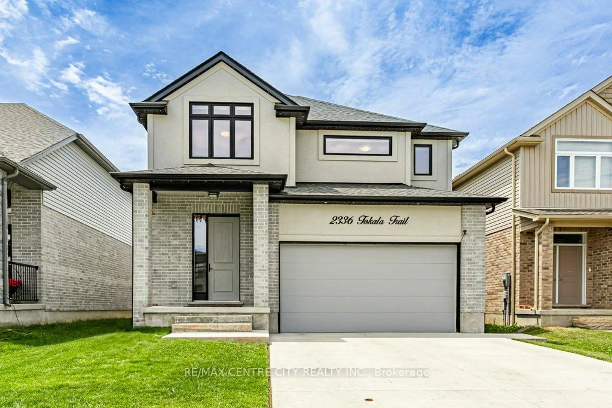Client RemarksWelcome to 10 Gustin Avenue in Lambeth, a well-maintained 4-level side split with thoughtful updates throughout. This home offers 2+1 bedrooms, 1.5 bathrooms, and an oversized double garage.The main floor includes a spacious living room, dining area, and a large kitchen with stainless steel appliances, refinished oak cabinets, a stainless steel backsplash, pot lights, and solar tubes for extra natural light. The kitchen also has a breakfast area with patio doors leading to the backyard, and theres convenient inside access to the garage from the living area.Upstairs you'll find the primary bedroom, a second bedroom, a large 5-piece bathroom, and a laundry room. The lower level offers an additional bedroom with a walk-in closet, an office, a family room with a gas fireplace, and a 2-piece bathroom. The basement level provides plenty of storage, a second laundry area, and houses the mechanicals.The front and back yards are beautifully landscaped, featuring a covered front porch, a covered rear patio, and a deck perfect for outdoor living. Additional updates include a new furnace and A/C in late 2024, Fibreglass shingles in 2009, Gas fireplace in 2022, Electrical service 2017, upstairs bathroom 2022, Water Heater 2018.
Inclusions: Fridge, gas cook top, built-in oven, dishwasher, washer, dryer, freezer. Water softener (in as-is condition, never used), Garage cabinets, Water Heater.
