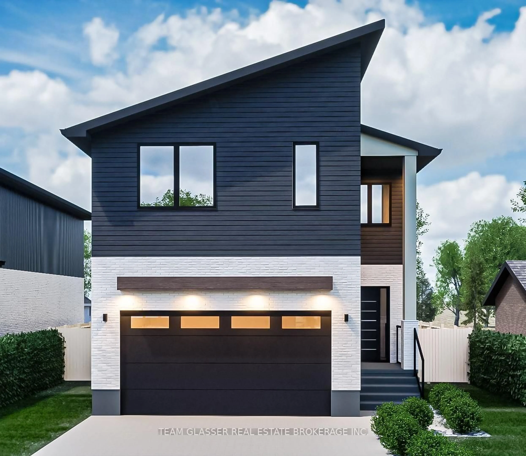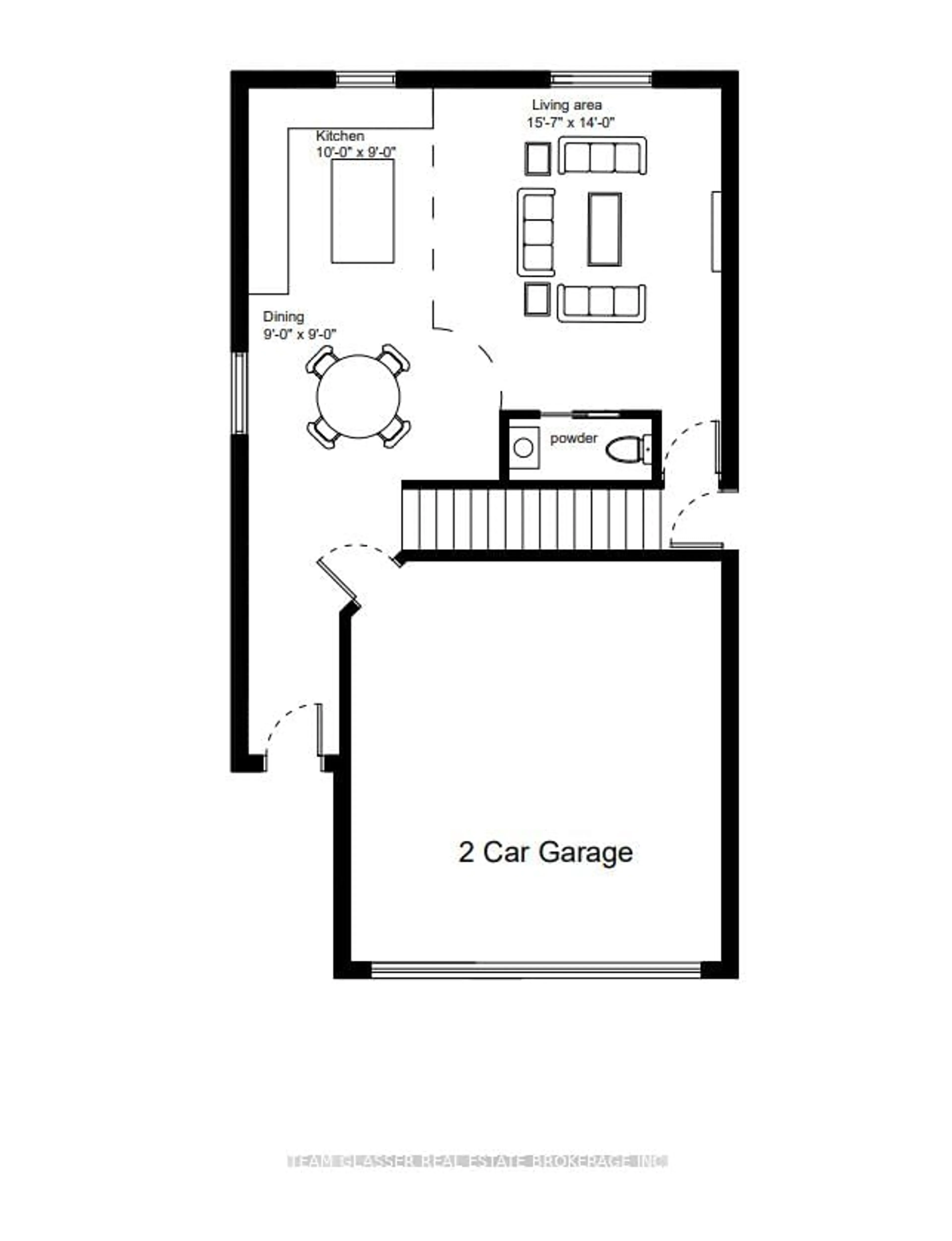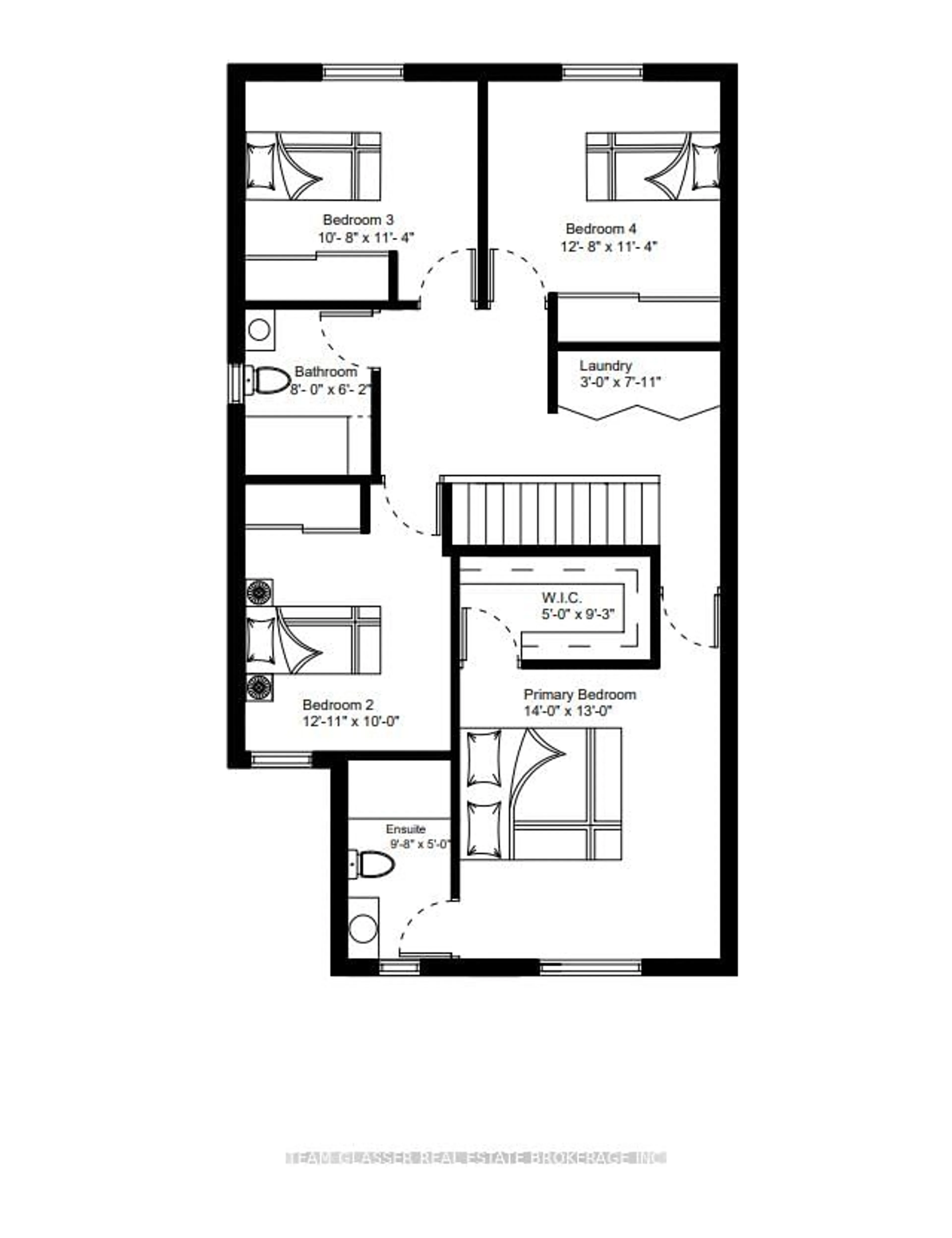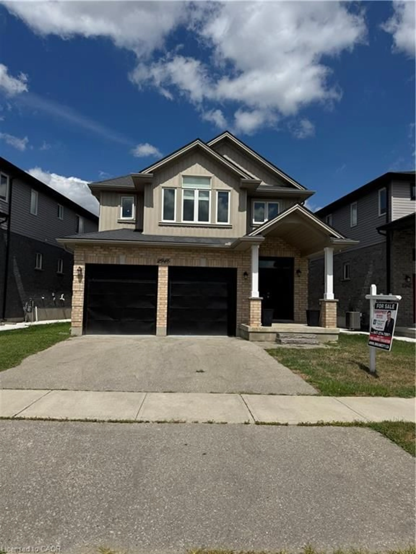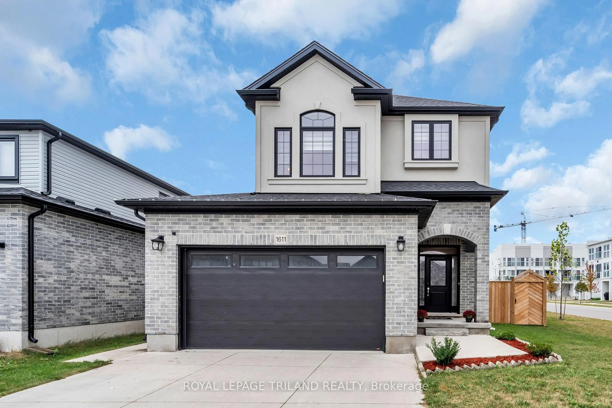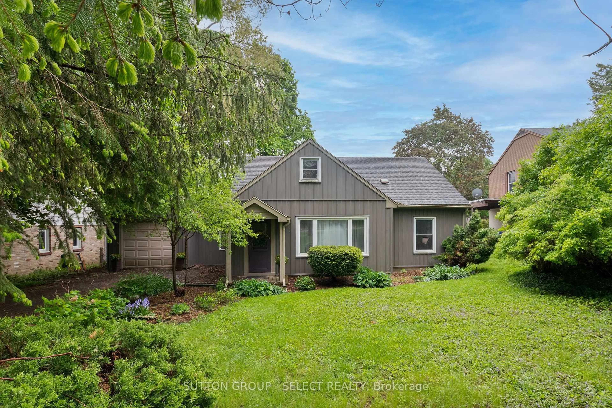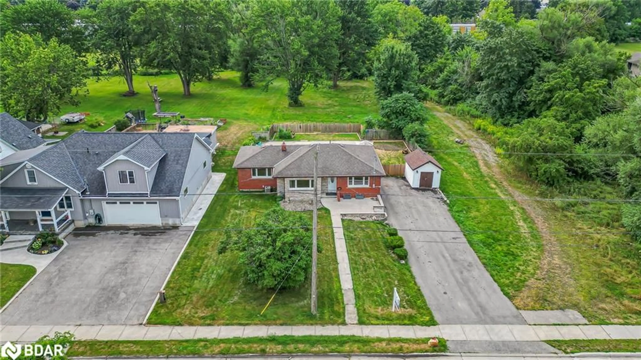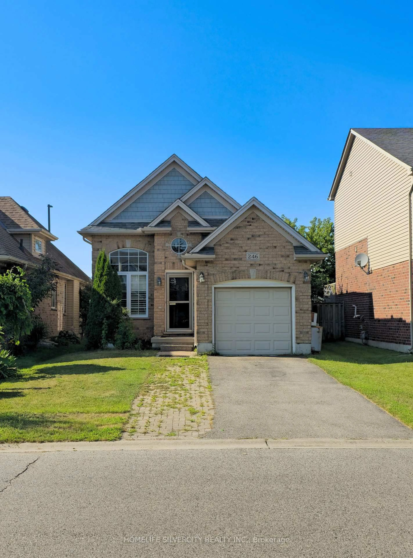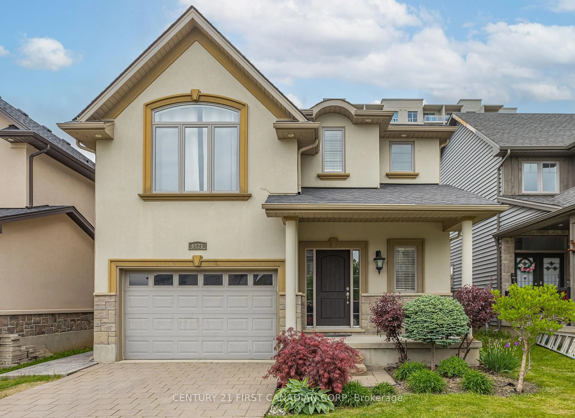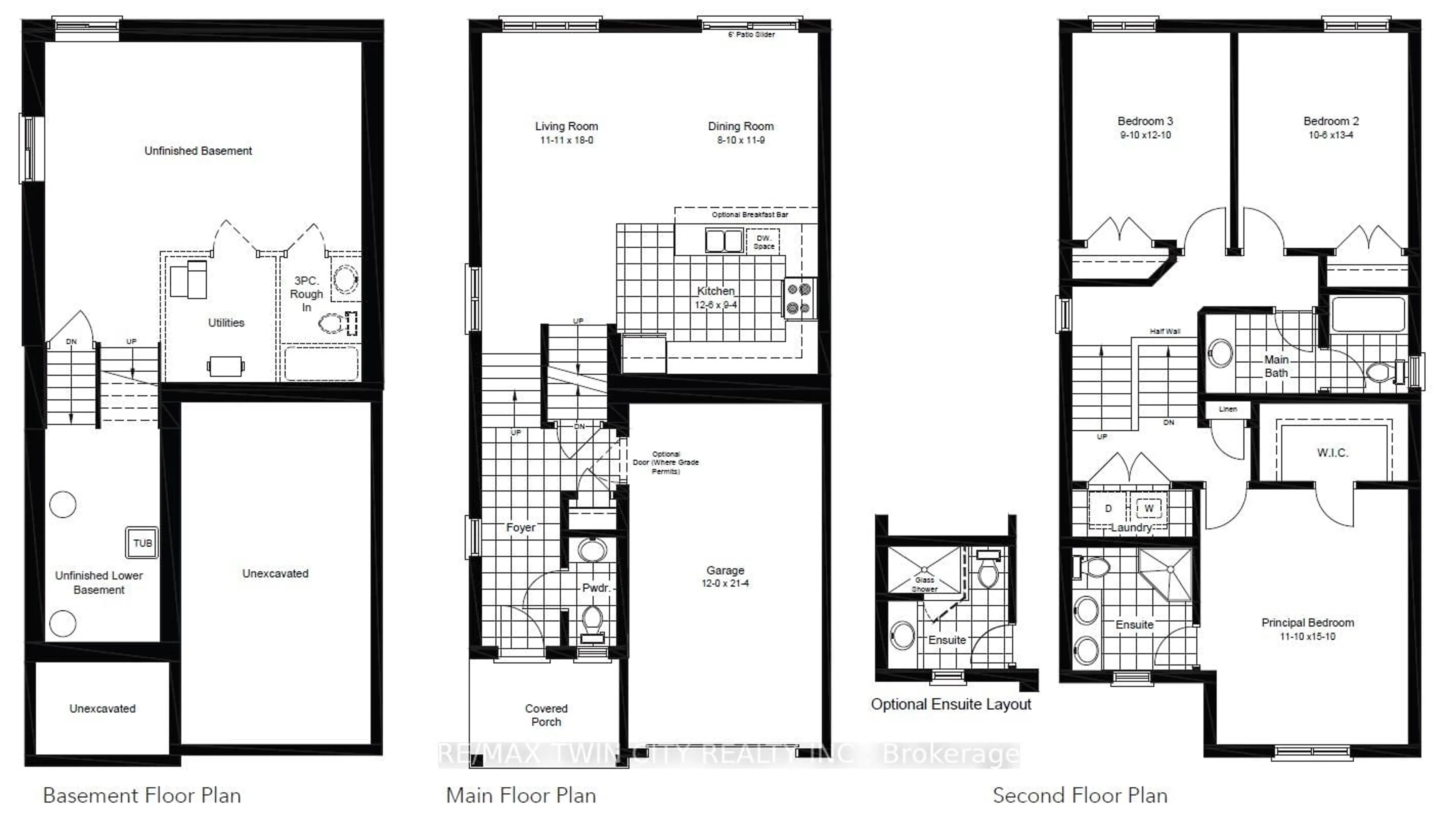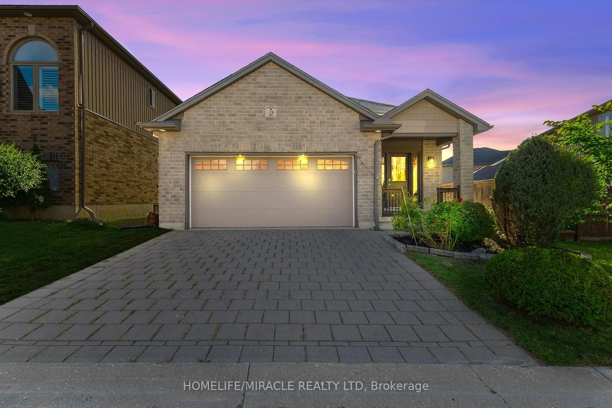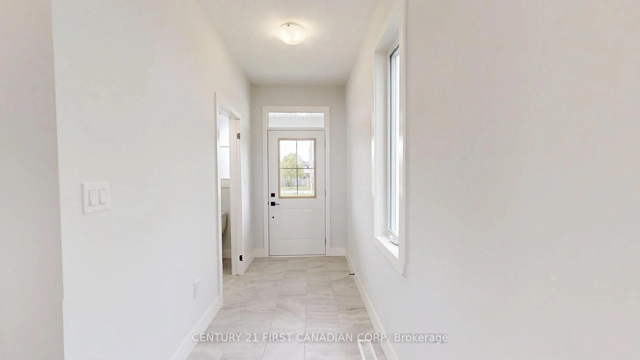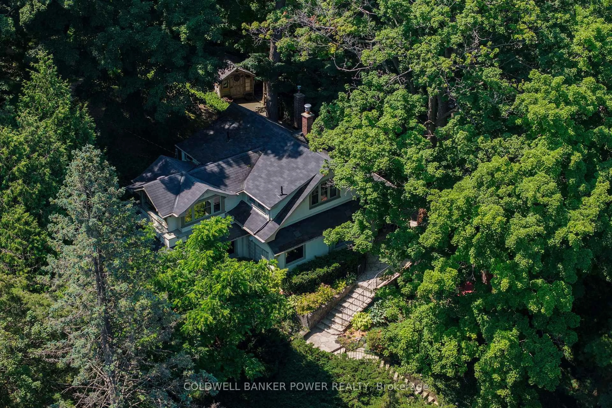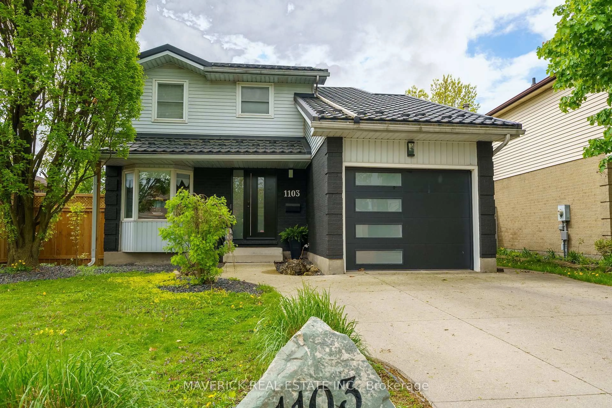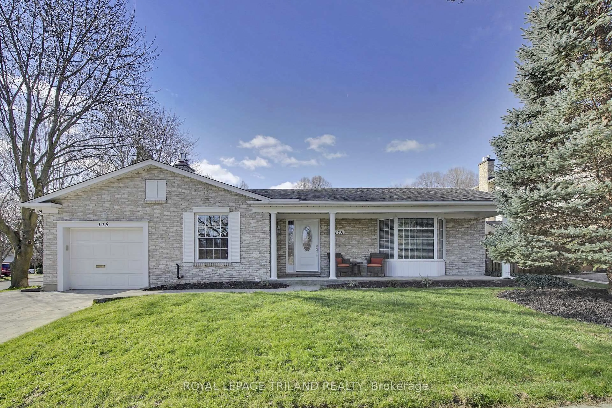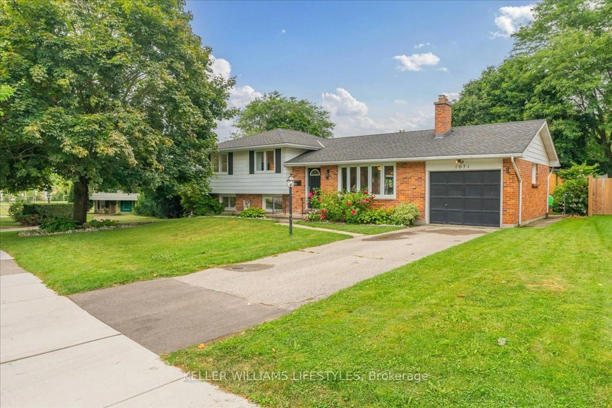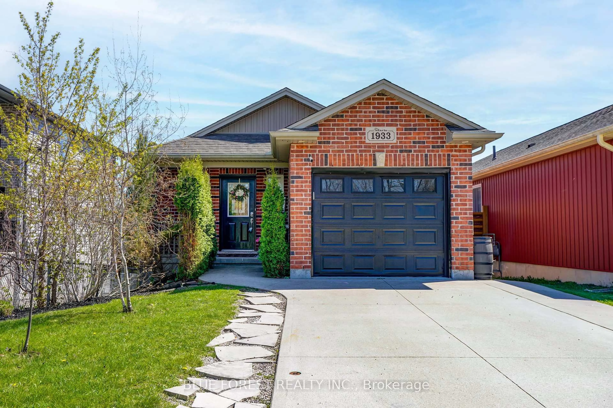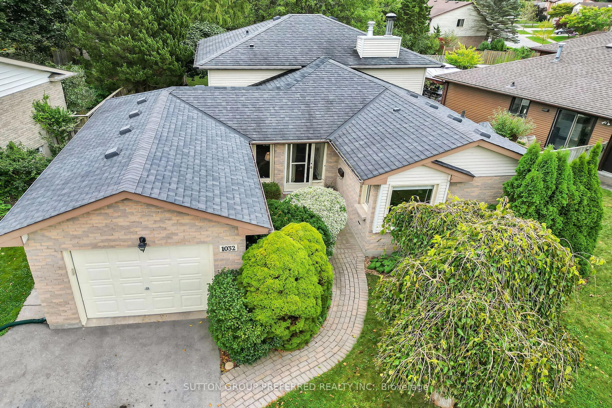4212 Liberty Cross, London South, Ontario N6P 0L1
Contact us about this property
Highlights
Estimated valueThis is the price Wahi expects this property to sell for.
The calculation is powered by our Instant Home Value Estimate, which uses current market and property price trends to estimate your home’s value with a 90% accuracy rate.Not available
Price/Sqft$437/sqft
Monthly cost
Open Calculator

Curious about what homes are selling for in this area?
Get a report on comparable homes with helpful insights and trends.
*Based on last 30 days
Description
Welcome to The Preston, a beautifully designed 1700 sq. ft. custom-built home that offers everything todays family needs smart layout, quality finishes, and room to grow. Located in the vibrant and fast-growing community of Liberty Crossing, this home combines modern living with a peaceful connection to nature.With 4 spacious bedrooms upstairs, including a primary suite with a private ensuite, and a second full bathroom to serve the remaining bedrooms, this home is perfect for growing families. A convenient main-floor powder room, open-concept living, kitchen, and dining area, and 2-car garage provide a perfect balance of comfort and function.Every detail has been thoughtfully selected from quartz countertops and hardwood flooring to European-style windows that invite in abundant natural light. This is a home where style and everyday practicality meet.Liberty Crossing is one of London's most exciting new communities, offering the rare combination of protected forest surroundings and quick access to the highway ideal for commuters and nature lovers alike. Enjoy great schools, quaint village shops, and larger shopping centers just minutes from your door.The Preston is a smart investment in lifestyle, location, and lasting quality.
Property Details
Interior
Features
Main Floor
Kitchen
3.05 x 2.74Dining
2.74 x 2.74Powder Rm
1.0 x 2.0Living
4.78 x 4.27Exterior
Features
Parking
Garage spaces 2
Garage type Attached
Other parking spaces 2
Total parking spaces 4
Property History
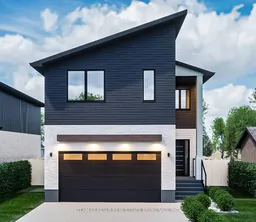 3
3