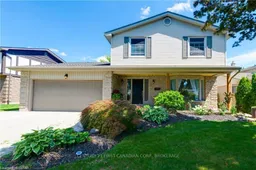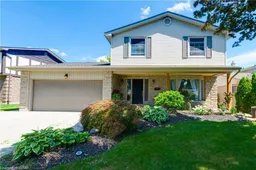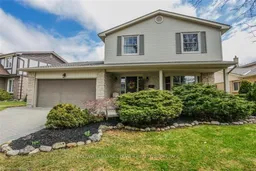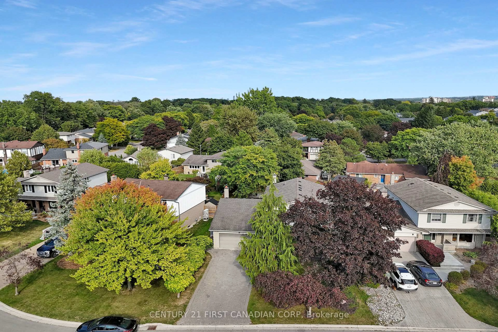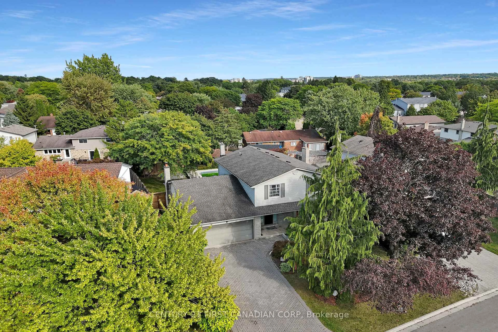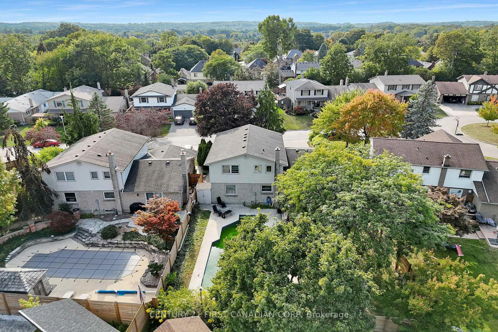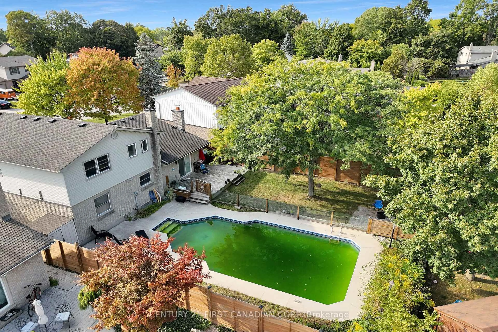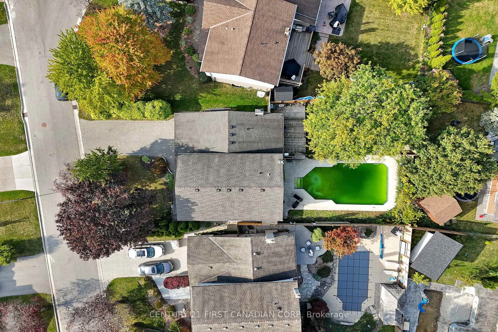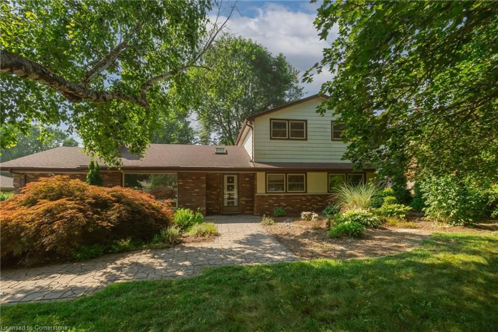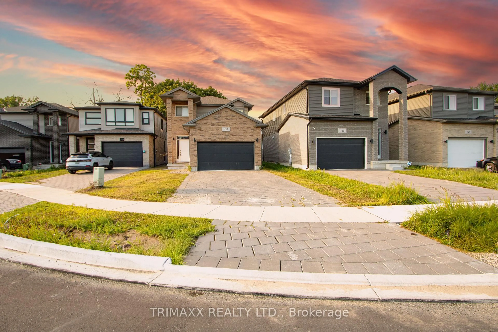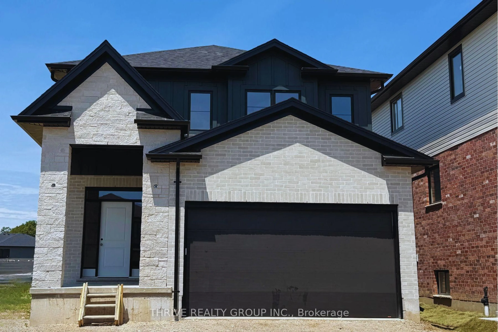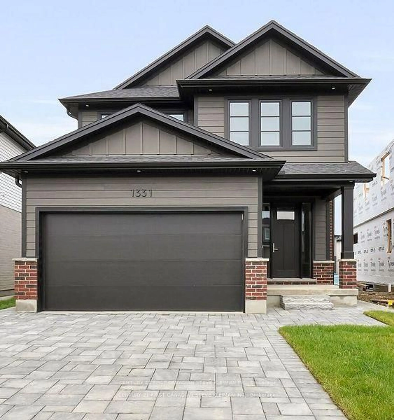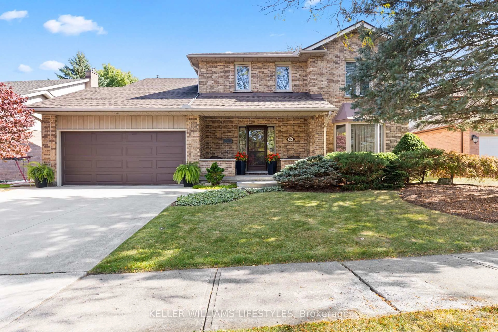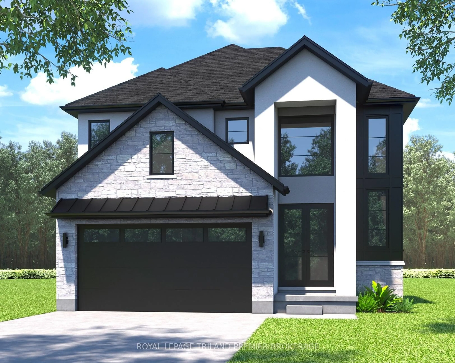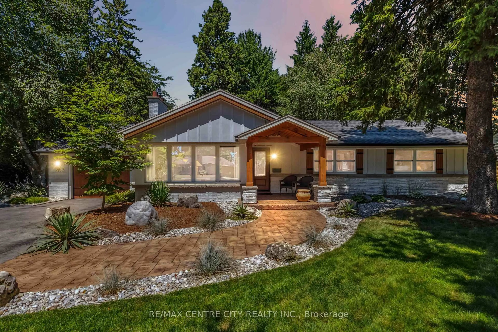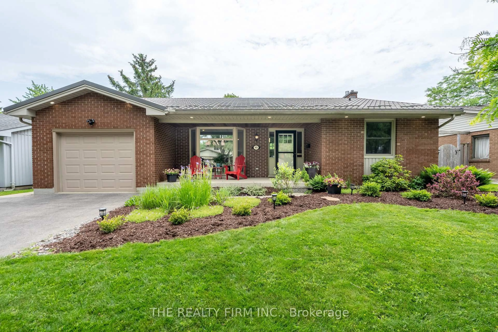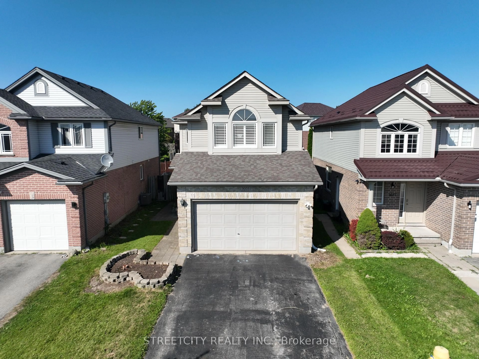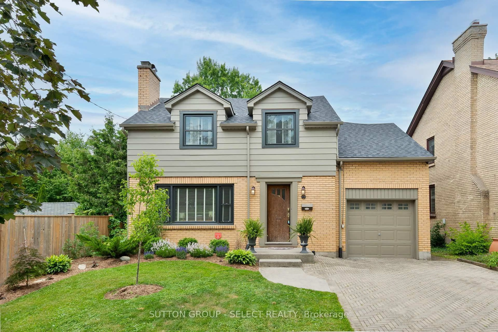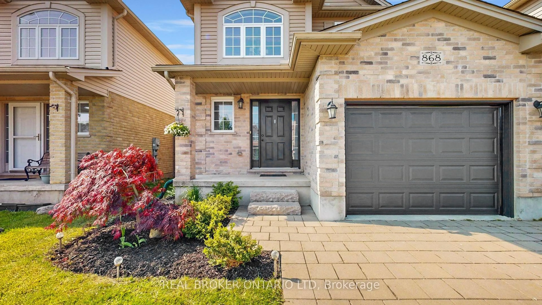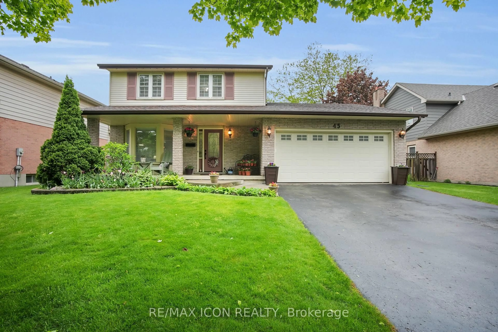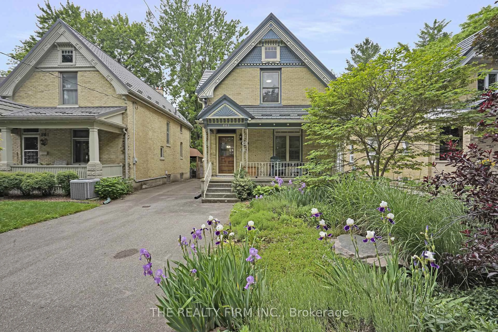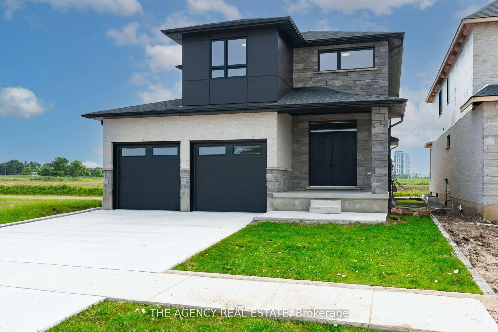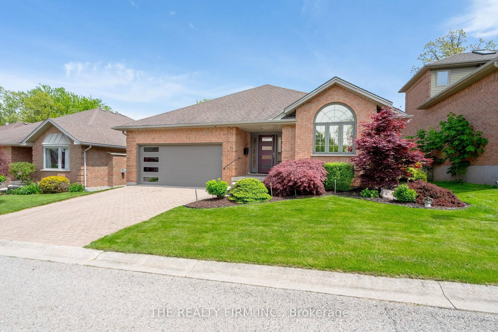1027 Flintlock Crt, London North, Ontario N6H 4M3
Contact us about this property
Highlights
Estimated valueThis is the price Wahi expects this property to sell for.
The calculation is powered by our Instant Home Value Estimate, which uses current market and property price trends to estimate your home’s value with a 90% accuracy rate.Not available
Price/Sqft$494/sqft
Monthly cost
Open Calculator

Curious about what homes are selling for in this area?
Get a report on comparable homes with helpful insights and trends.
+10
Properties sold*
$793K
Median sold price*
*Based on last 30 days
Description
Fully Renovated 4+1 Bedroom Home with Saltwater Pool in Desirable Oakridge Acres Welcome to this stunning, completely renovated Wasko-built home in the heart of Oakridge Acres one of the citys most sought-after neighbourhoods. Featuring nearly over 32,000 sq ft of finished living space, this home blends modern comfort with classic character. Located on a quiet court and set on a private lot, you'll love the re-built (2017) in-ground saltwater pool, updated concrete decking, and wood deck a perfect outdoor retreat. Fully Renovated Interior Includes: Brand new kitchen with modern cabinetry, countertops, and appliances New flooring throughout Fresh, neutral paint across the entire home Updated lighting and finishes for a contemporary feel Key Features: Spacious living and dining rooms, Bright eat-in kitchen, Cozy main floor family room with wood-burning fireplace, Convenient main floor laundry, Large front foyer, 4 generous upper-level bedrooms with hardwood floors, Primary suite with private 3-piece ensuite, Finished lower level perfect for a rec room, home office.
Property Details
Interior
Features
Lower Floor
Br
2.22 x 3.5Other
3.65 x 3.44Rec
5.93 x 3.98Exterior
Features
Parking
Garage spaces 2
Garage type Attached
Other parking spaces 2
Total parking spaces 4
Property History
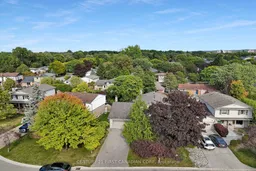 44
44