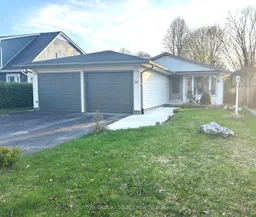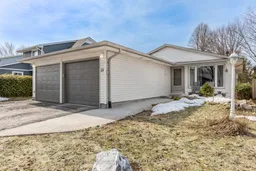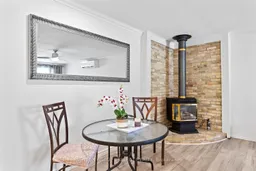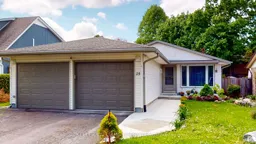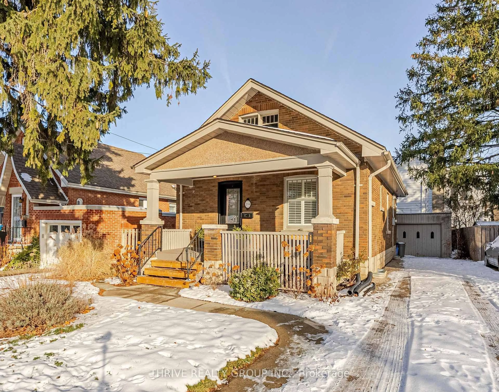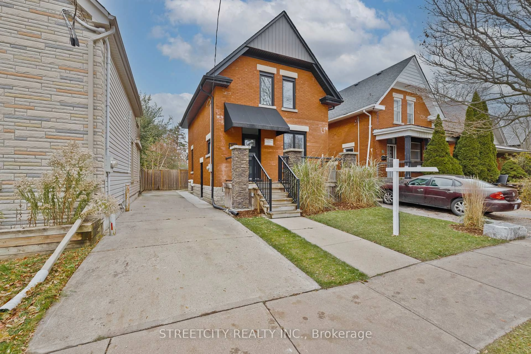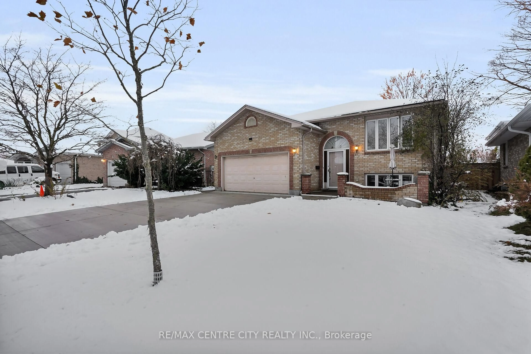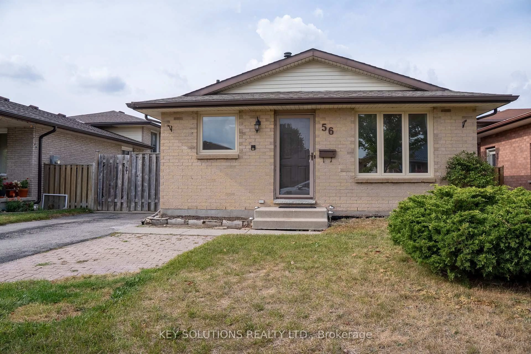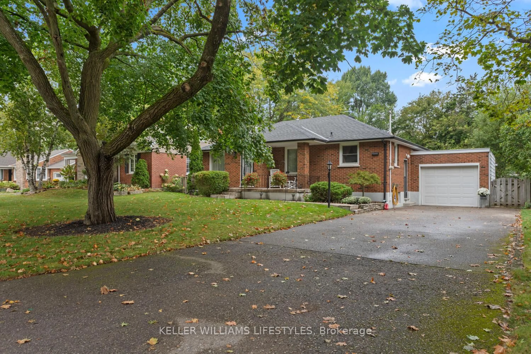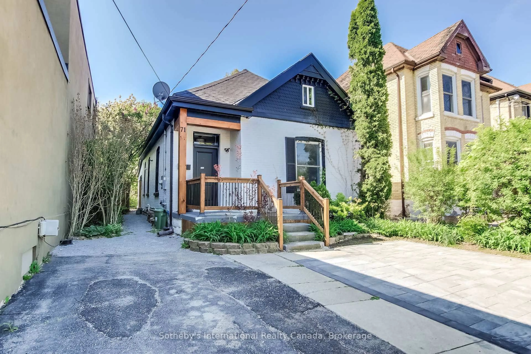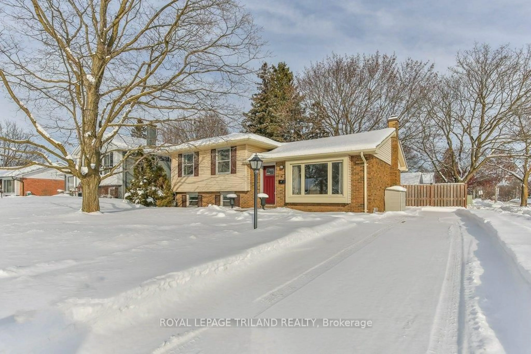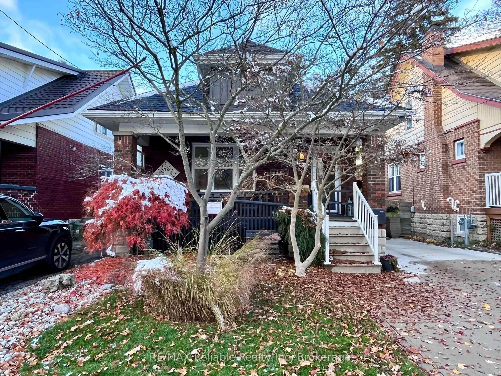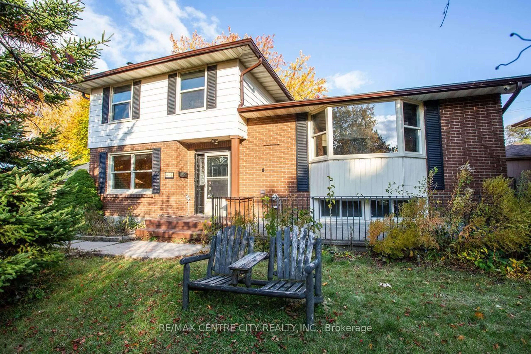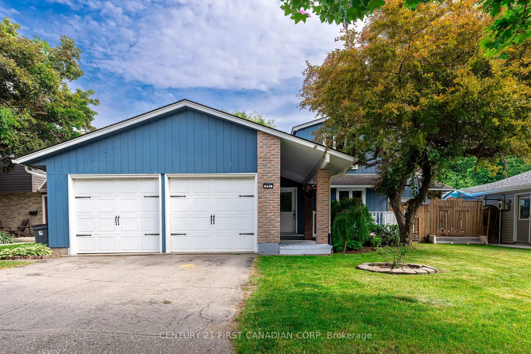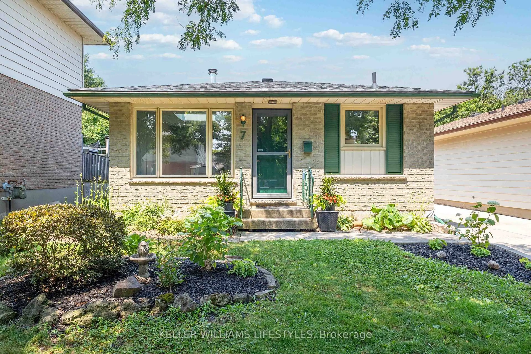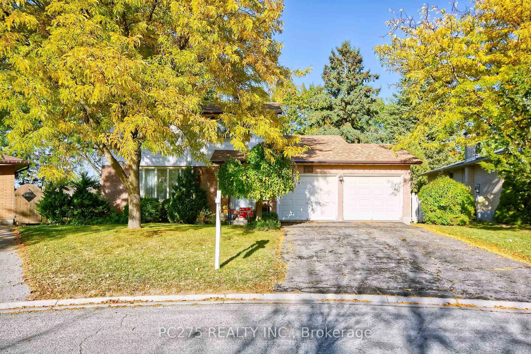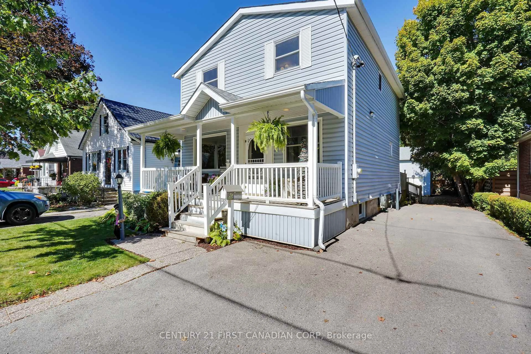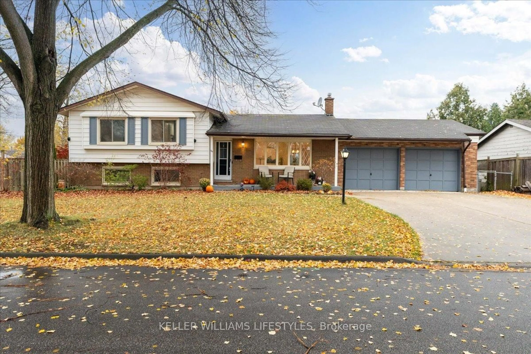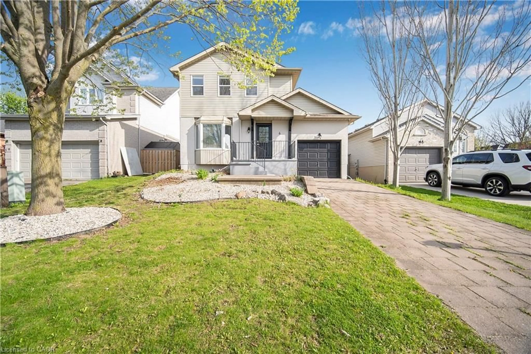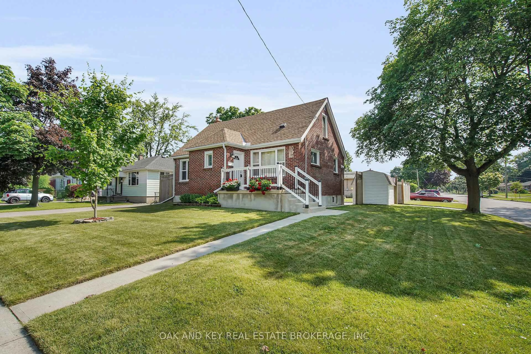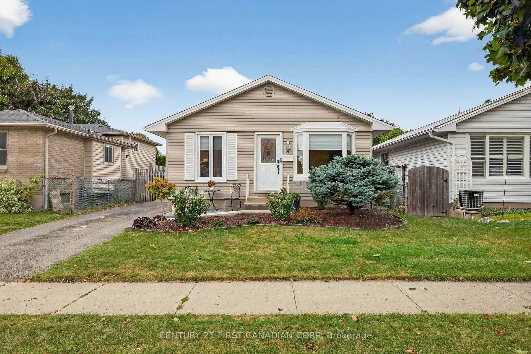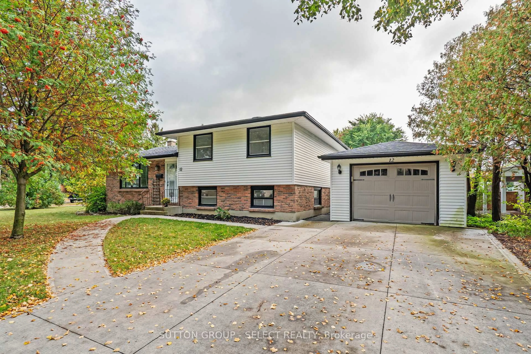Beautifully updated detached 3-bedroom, 2-bathroom bungalow. Step into a spacious foyer that opens into an inviting, open-concept layout designed for both comfort and style. The renovated kitchen (2022) is a chefs dream, showcasing quartz countertops, a large island, stainless steel appliances, upgraded flooring, modern lighting, a garburator, and a water filtration system. Just off the kitchen, unwind in the bright sunroom and stay organized with a convenient walk-in pantry. The primary bedroom retreat features double sliding doors that open onto a brand-new deck (2023)your own private outdoor escape. Two additional bedrooms are tucked away at the rear of the home for added privacy and are complemented by an updated 4-piece bathroom (2023) heated floors as well as in the hallway. A versatile den/office space with a private entrance is perfect for remote work or a home-based business and can easily be converted back to a double garage if desired. Recent upgrades include attic insulation (2023) and a new 3-zone mini-split heat pump system (2023), offering energy efficiency and year-round comfort. The backyard is designed to be virtually maintenance-free, so you can enjoy outdoor living without the upkeep. Ideally located in Northwest London, just minutes from shopping, the Aquatic Centre, great schools, and other local amenities. This home truly offers the best of both worlds: condo-style convenience without the monthly fees. Don't miss this rare opportunity book your private showing today!
Inclusions: Fridge, stove, dishwasher, washer, dryer, freezer in sunroom, minifridge
