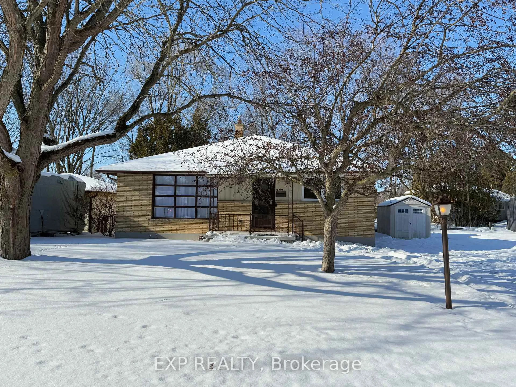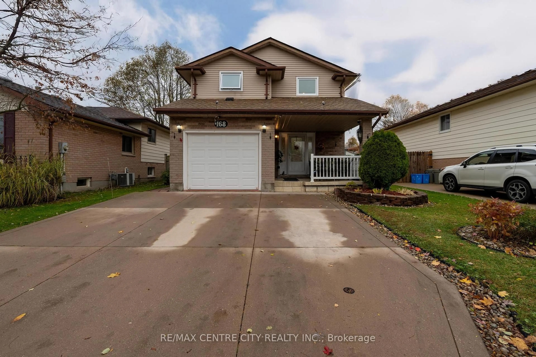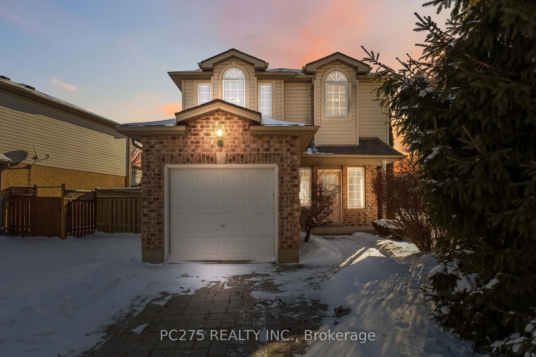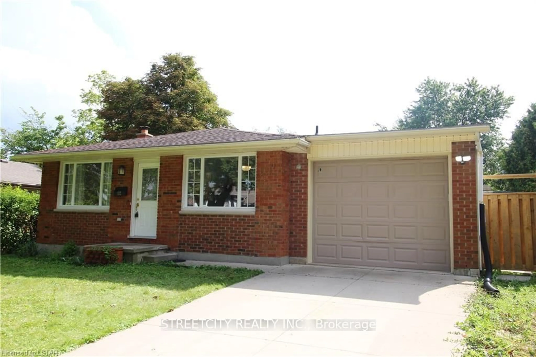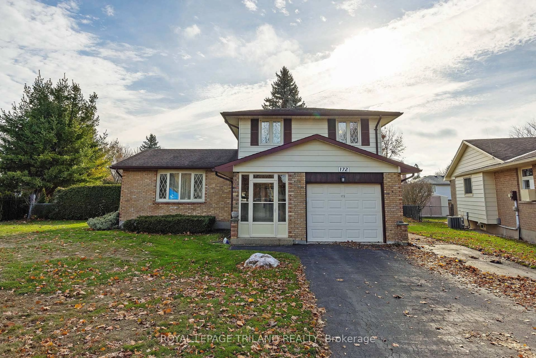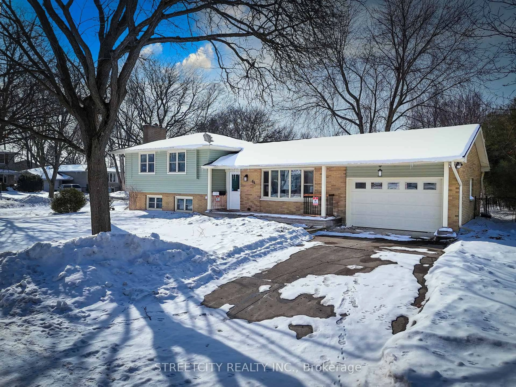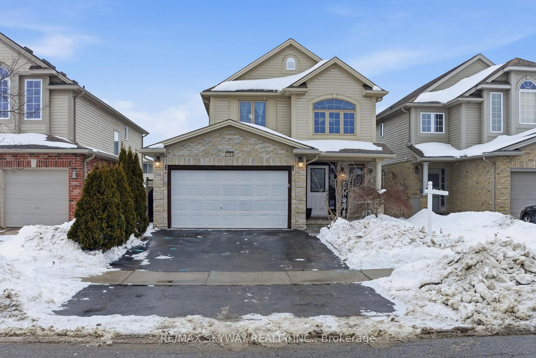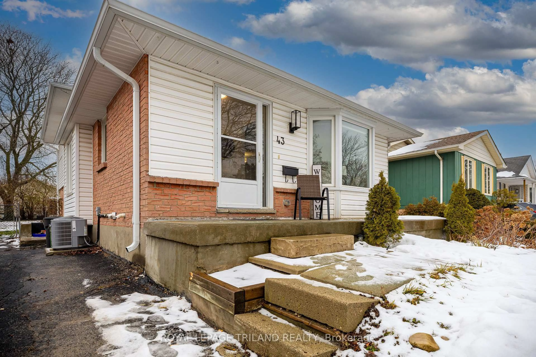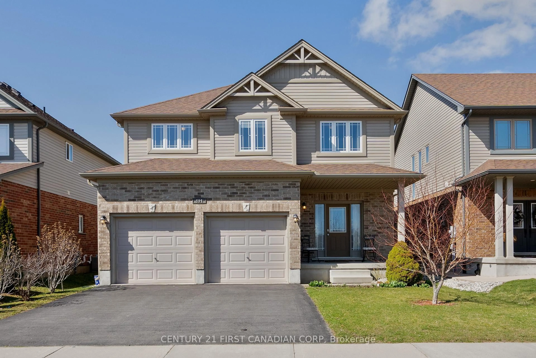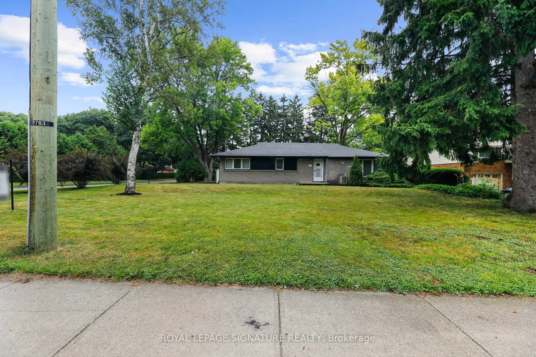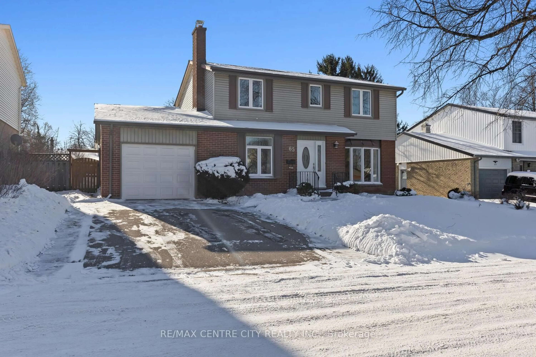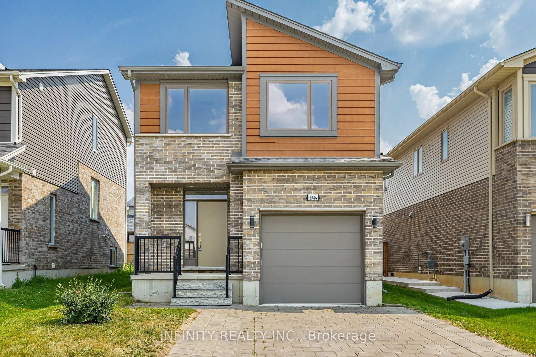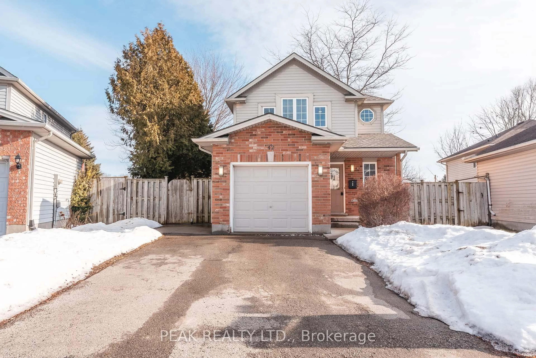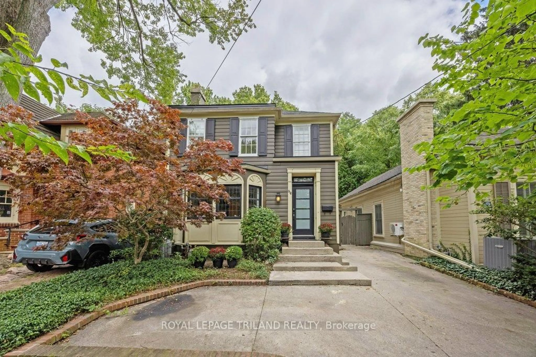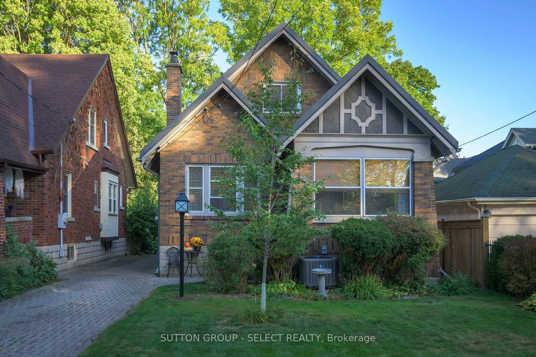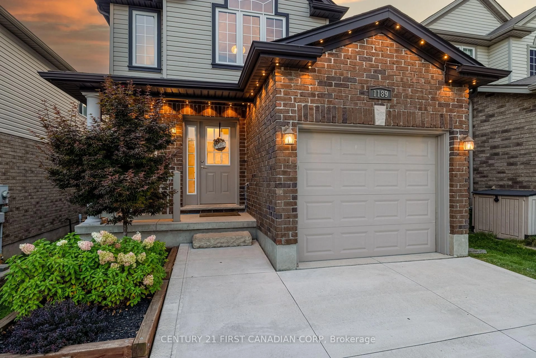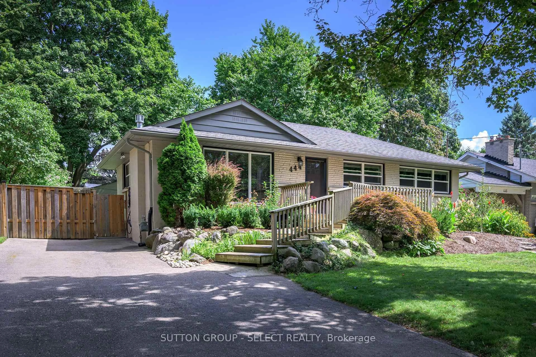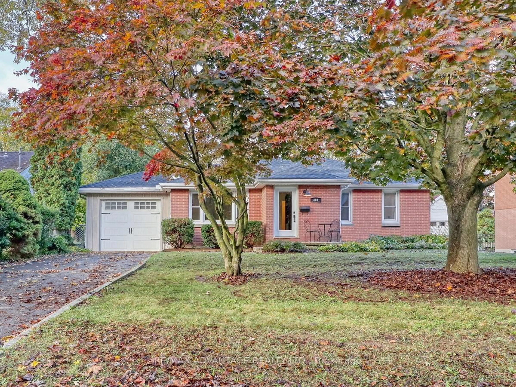A North London Gem! Nestled on a quiet cul-de-sac in a highly desirable family neighbourhood, this spacious 2-storey home sits on a private, pie-shaped lot with a fully fenced, pool-sized backyard. It's perfect for kids, pets, and summer entertaining. The home features large principal rooms, ample storage, and a smart layout ready for your personal touch. Major updates already completed include a new roof (2020) and all main and second-floor windows (2020), offering peace of mind for years to come. This property represents an excellent sweat-equity opportunity, cosmetically dated but structurally solid, with the big-ticket items already handled. Ideal for a young family or renovator looking to build value in a premium North London location. Enjoy a great walk score with local shops, restaurants, schools, and parks all nearby. This is a rare chance to secure a home with size, potential, and a lot that's hard to beat.
Inclusions: Kitchen fridge, stove, dishwasher, clothes washer & dryer, chest freezer, bar fridge (no freezer compartment), free-standing dehumidifier, yard equipment (wheelbarrow, Honda lawn mower, garden hose on portable reel), storage shelving (in garage), screen and andirons for fireplace, window blinds and curtains
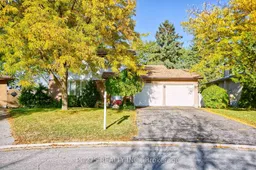 40
40

