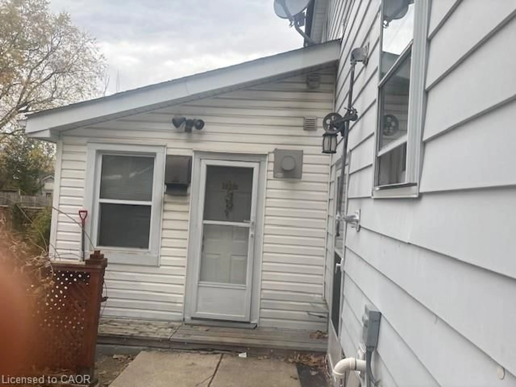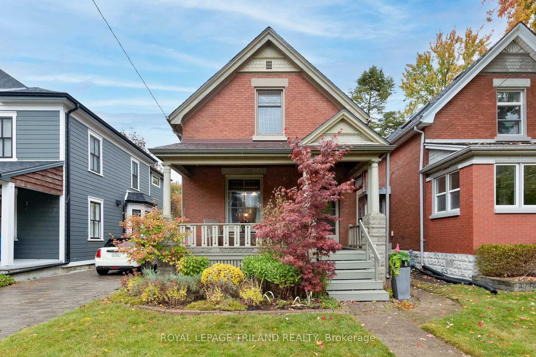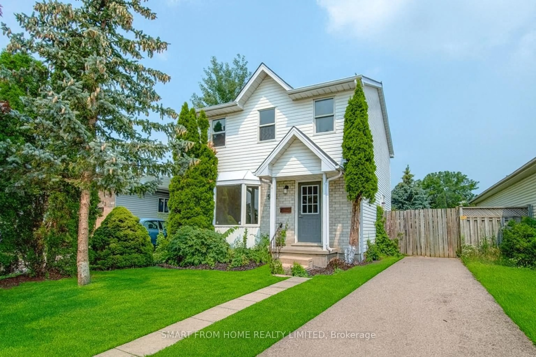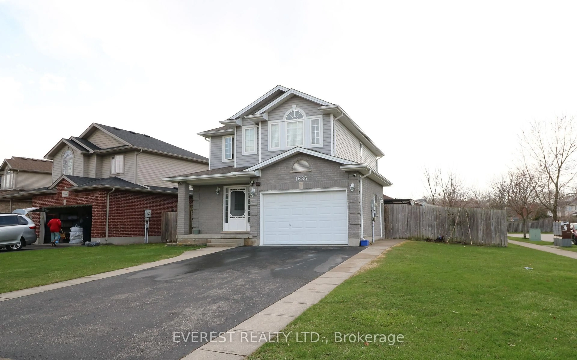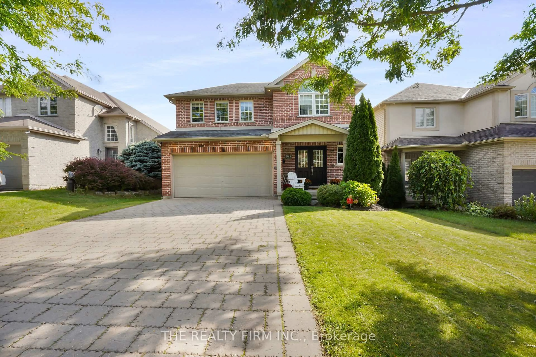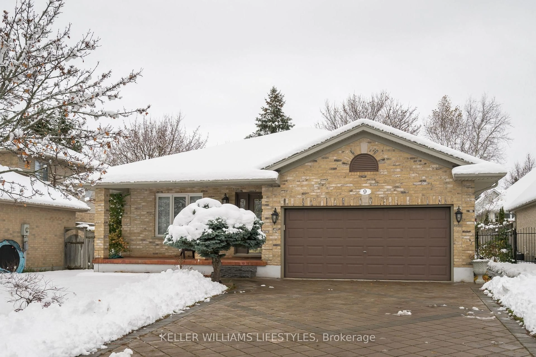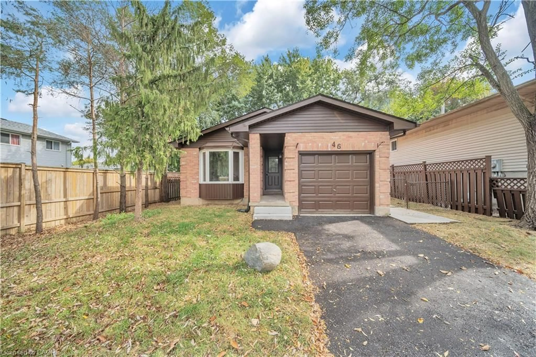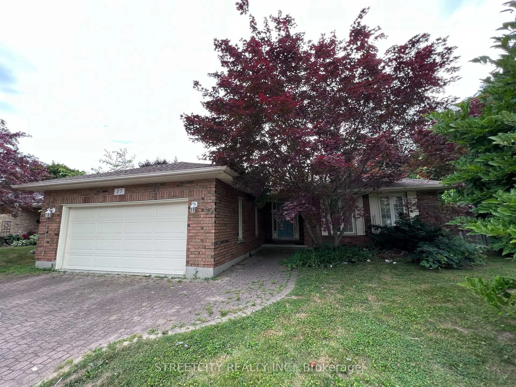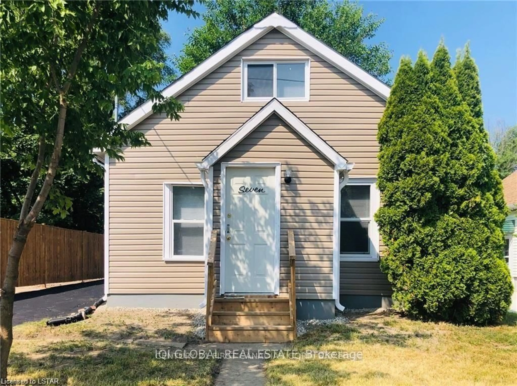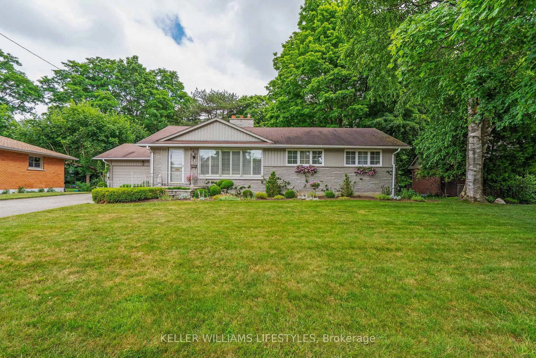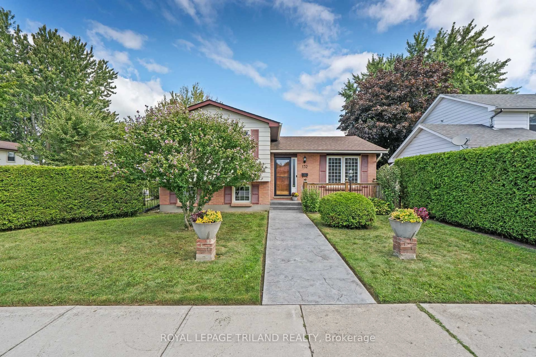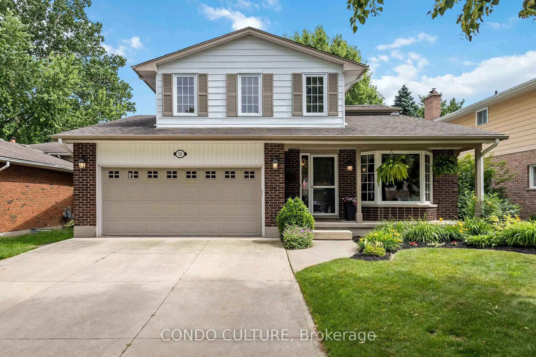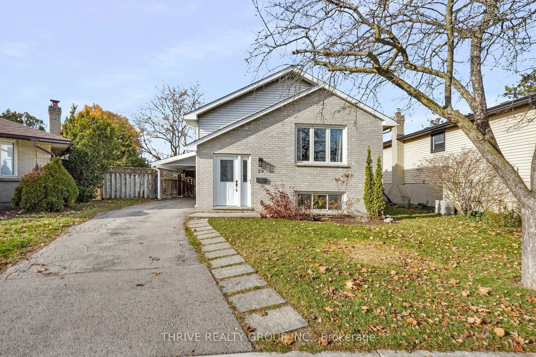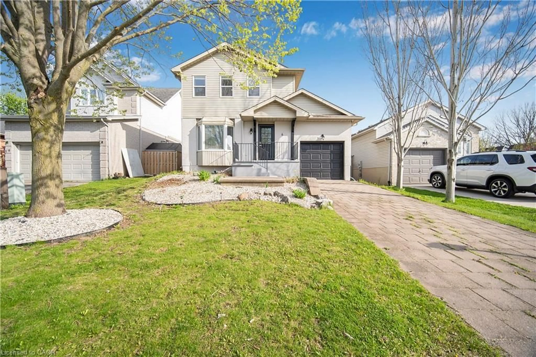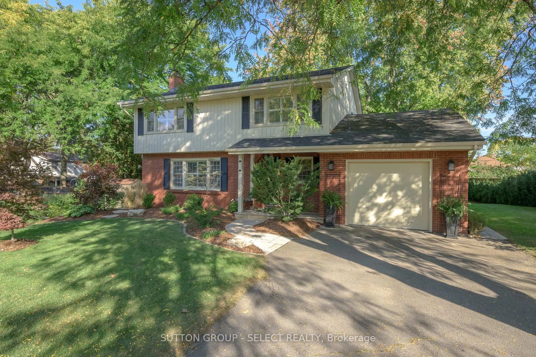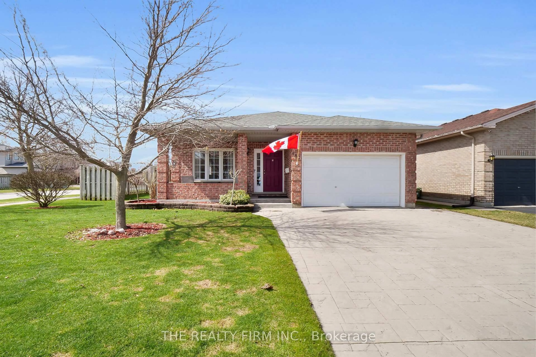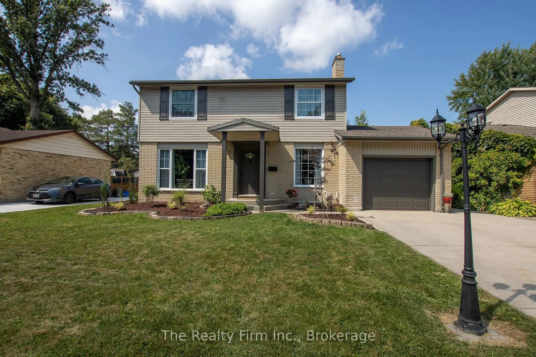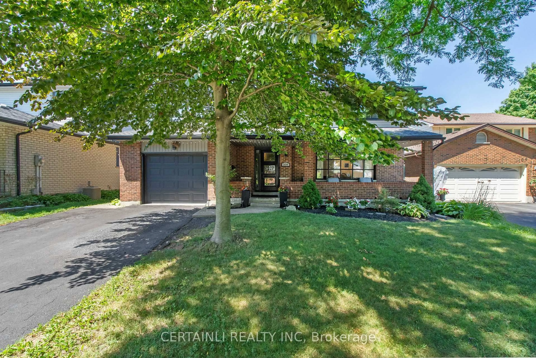Dreaming of the perfect family home in a desirable location? Look no further! Nestled in the heart of London's north end, this beautifully maintained two-storey home offers comfort, space, and style in a family-friendly neighbourhood close to top-rated schools, shopping, parks, and all the amenities you need.Step inside to a grand two-storey family room filled with natural light, featuring double doors that lead to your own private backyard oasis, complete with a tranquil pond, expansive deck, and plenty of green space for the kids to run and play.The heart of the home is the recently renovated kitchen, boasting stunning cabinetry, ample counter space for meal prep, stainless steel appliances and a modern layout perfect for entertaining. The kitchen has ample room to accommodate a large table with seating for up to 8 people! The main floor also includes a spacious living area with a cozy fireplace ideal for relaxing with a good book and a versatile room that can serve as a home office or guest bedroom, alongside a full 4-piece bathroom.Upstairs, you'll find three generous bedrooms and another full 4-piece bathroom, offering plenty of space for the whole family.With a double garage, beautifully landscaped lot, and thoughtful updates throughout, this home truly has it all. Don't miss your chance to live in one of Londons most desirable areas schedule your private showing today! Other recent updates include the furnace and AC units.
Inclusions: Appliances (stove, dishwasher, fridge, washer & dryer)
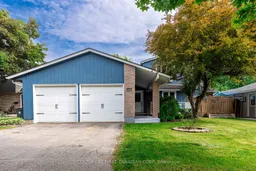 34
34

