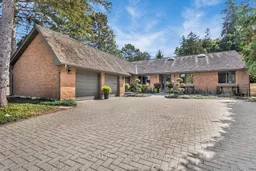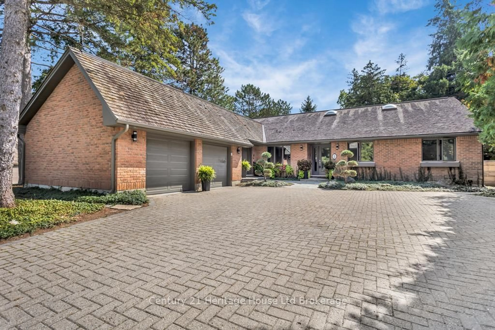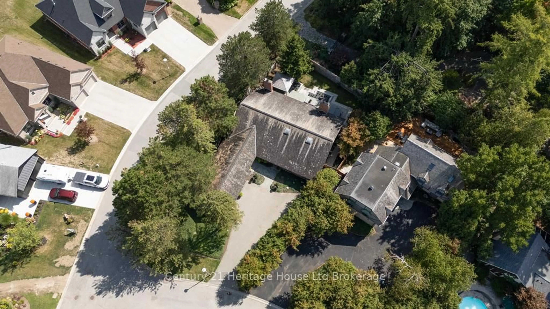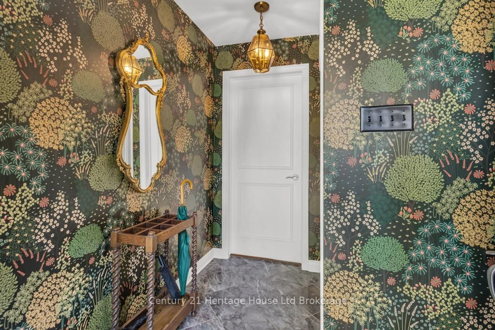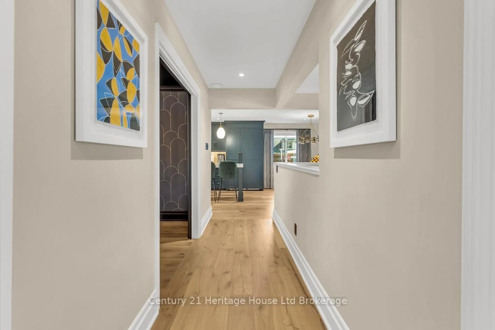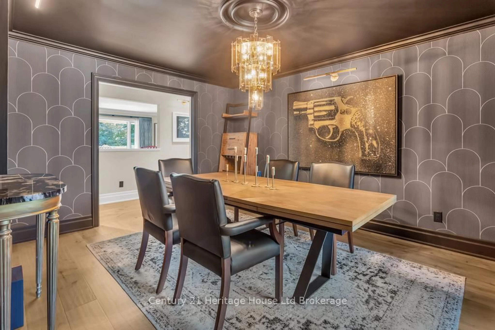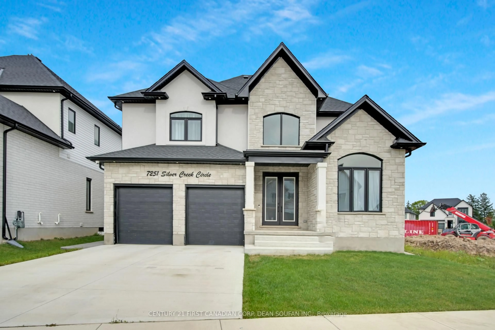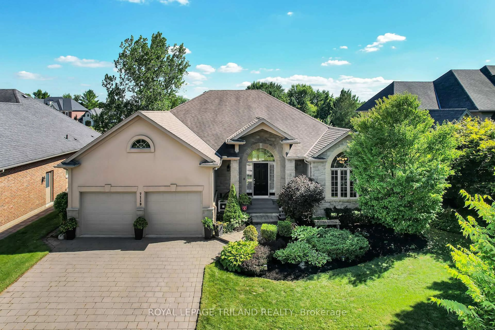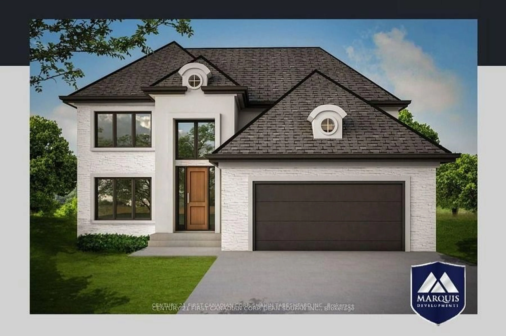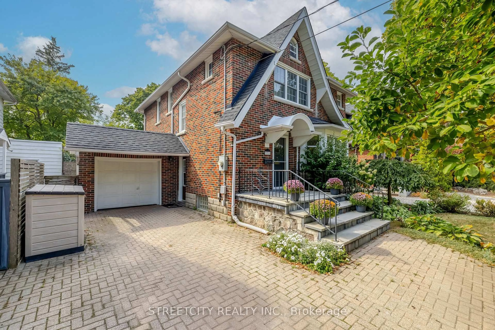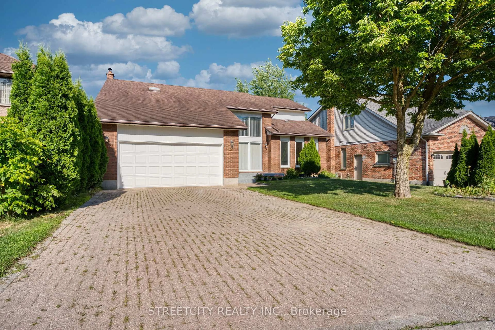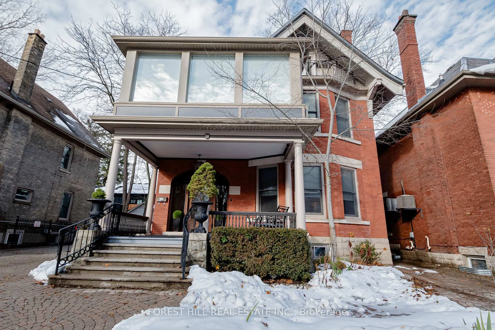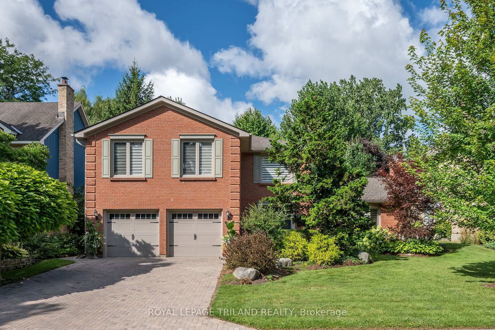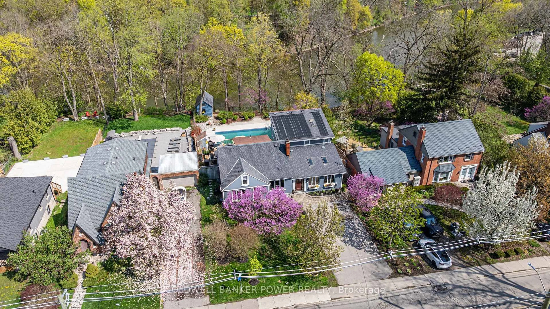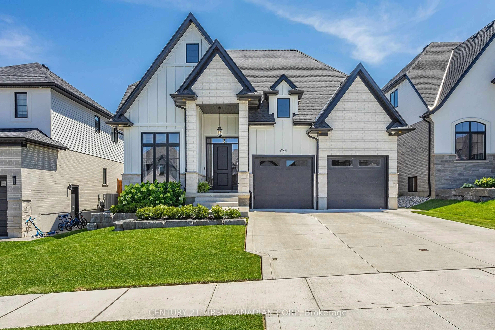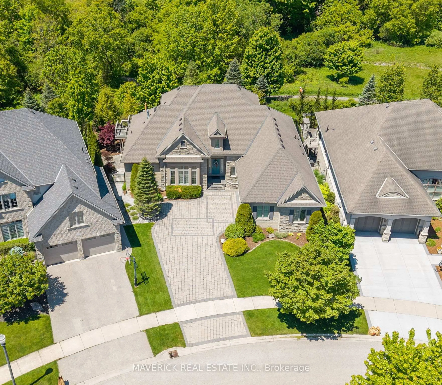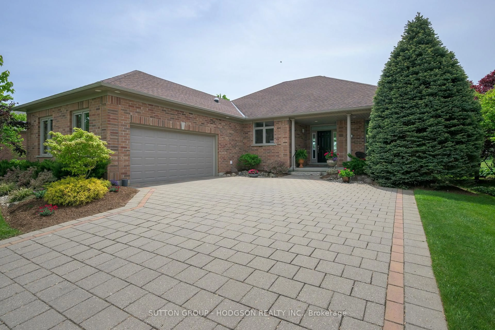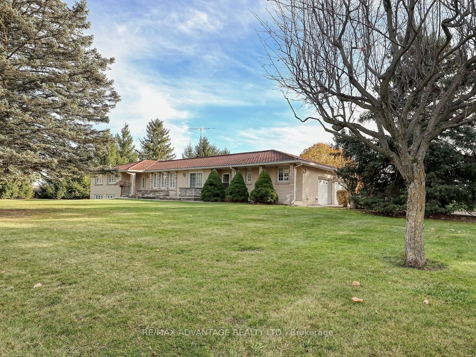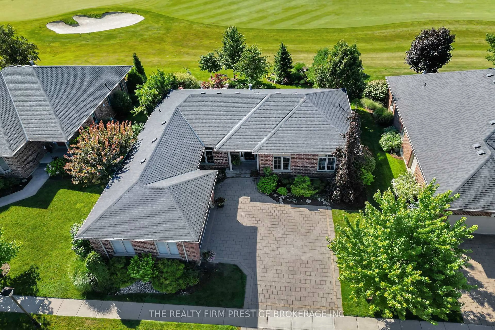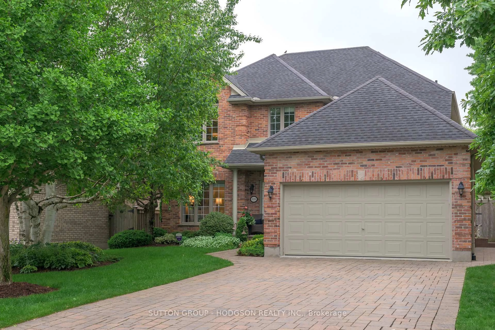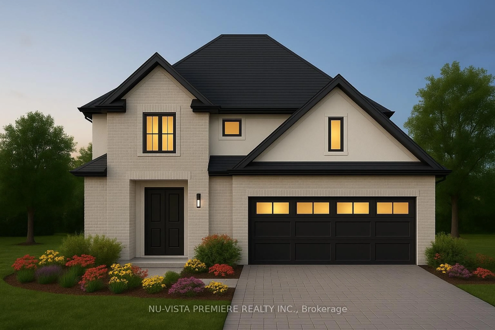8 Tallwood Circ, London North, Ontario N5X 2S1
Contact us about this property
Highlights
Estimated valueThis is the price Wahi expects this property to sell for.
The calculation is powered by our Instant Home Value Estimate, which uses current market and property price trends to estimate your home’s value with a 90% accuracy rate.Not available
Price/Sqft$596/sqft
Monthly cost
Open Calculator

Curious about what homes are selling for in this area?
Get a report on comparable homes with helpful insights and trends.
+6
Properties sold*
$1M
Median sold price*
*Based on last 30 days
Description
Home Perfection in this most exquisite, private, mature, affluent subdivision in North London. Treat yourself, treat your family , treat your guests to the absolute beauty of this home and area. This impeccable manor is 2500 sq ft on one floor- Master retreat with fireplace, walking and stunning ensuite. Guest room has cheater door to bath. 3rd bedroom is now laundry room & dressing room. Formal dining room designed for royalty. Livingroom and sitting area are captivating with gas fireplace, half walls, views of outdoors and off of Kitchen for huge open space to entertain. Elegant Kitchen is superior design, upgraded and overflowing with high standards. Built in oversized Fridge/freezer with customized black interior, garbage disposal, wine fridge, bar, massive granites, quartz, solid wood cabinetry inside and out. The owner has made an investment in enhancements to make this home a showpiece! Lower level all newly completed and ready for in-law suite or extended family. 2 large bedrooms with walk ins both connected to large bath luxury bath. Sauna in large laundry and storage room. Custom solid cabinetry around every corner even shoe cabinet in garage! This house speaks to those buyers with legendary and refined tastes.
Property Details
Interior
Features
Main Floor
Living
5.48 x 4.26Kitchen
5.79 x 3.65Dining
4.57 x 3.65Sitting
6.09 x 4.26Exterior
Features
Parking
Garage spaces 2
Garage type Attached
Other parking spaces 4
Total parking spaces 6
Property History
 48
48