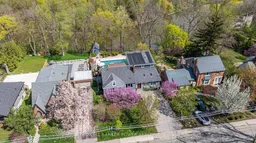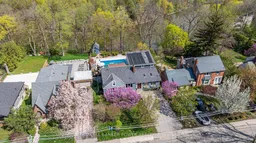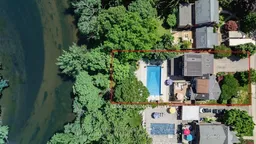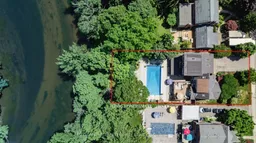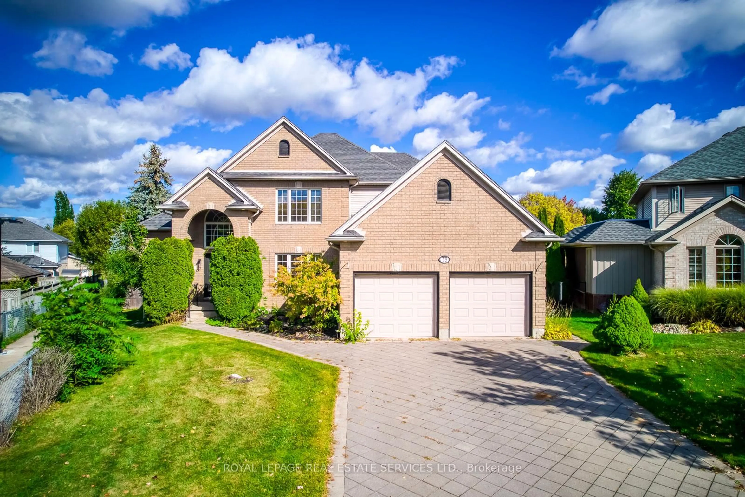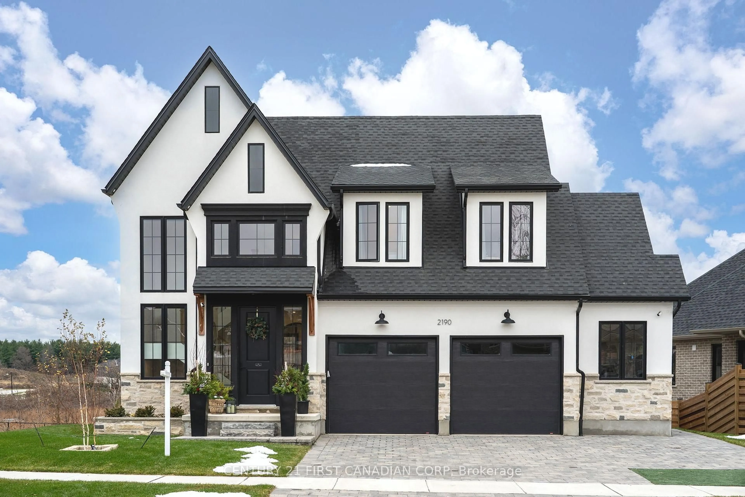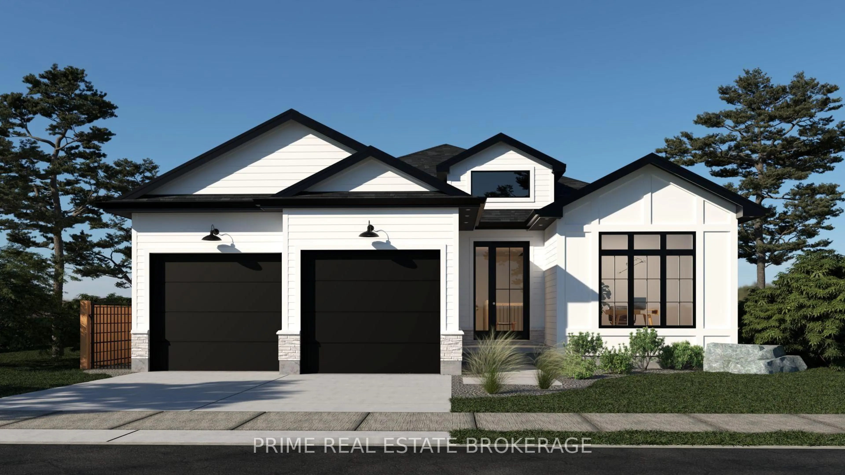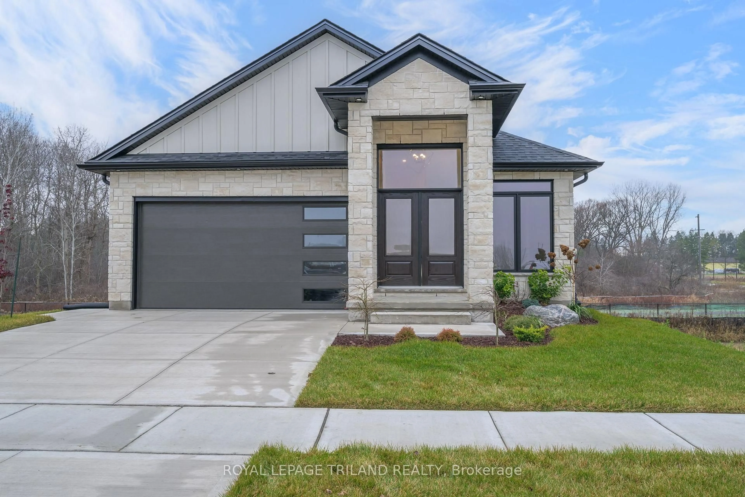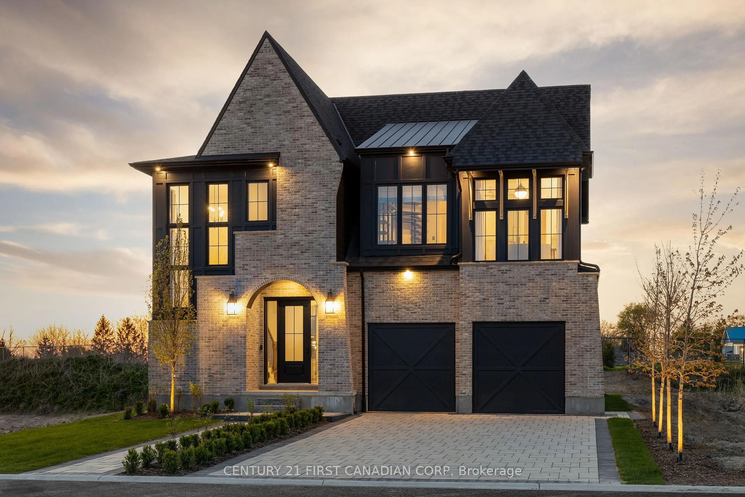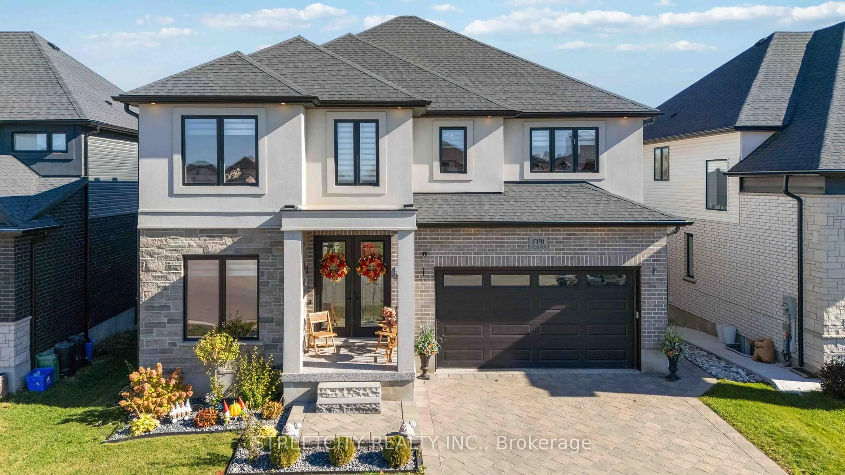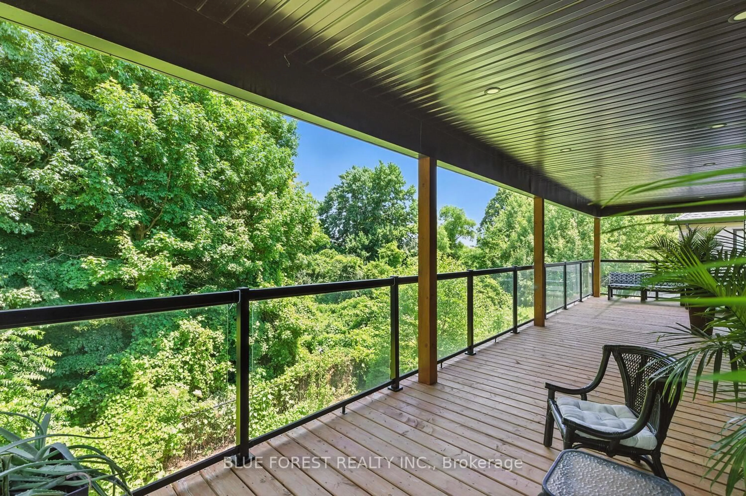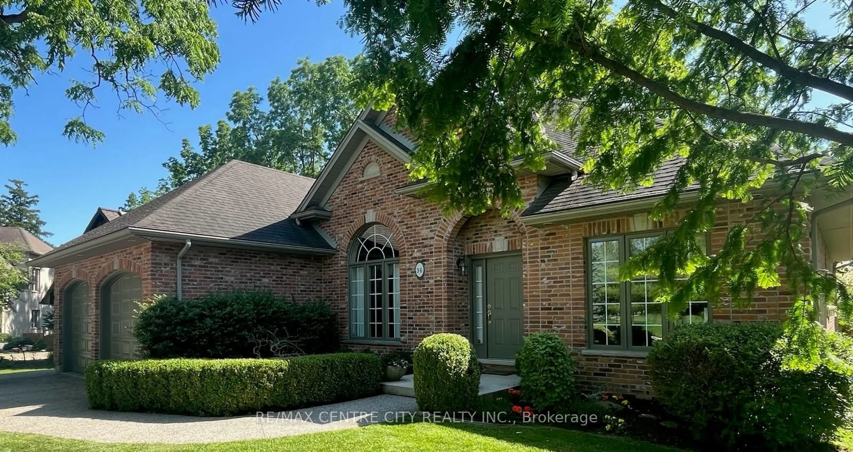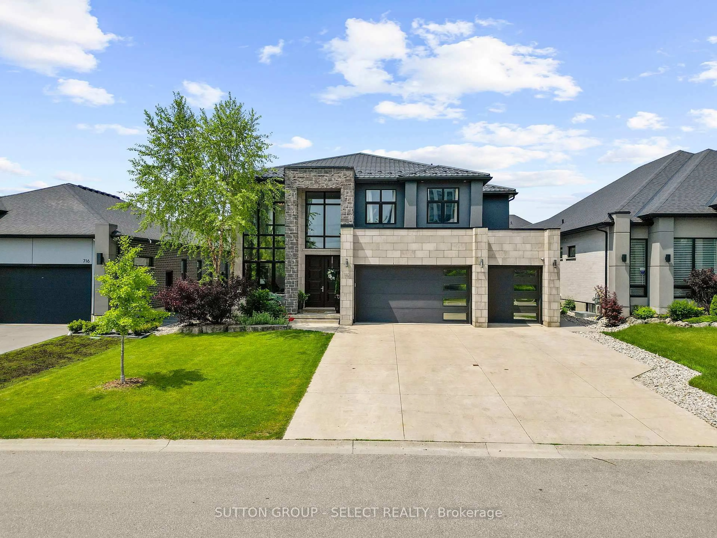Riverfront setting, backyard paradise, and a fully equipped in-law suite - this home truly has it all. Tucked away on a tree-lined street in Old South, this property offers that rare blend of cottage charm and city convenience. Whether you're watching the water from the deck, lounging poolside in total privacy, or hosting family in the walk-out suite, this property is built for comfort, flexibility, and lifestyle. Inside, you'll find over 5,000 SF of beautiful living space, featuring 4 bedrooms and 4 baths including a luxurious Primary Retreat set in its own private wing and a bright main floor office. The main living area features a large formal dining room open to a welcoming living room with stunning gas fireplace, creating a fantastic space for relaxing or hosting. Entertain in style with an impressive Braam's custom chef's kitchen outfitted with high-end appliances, quartzite & leathered granite surfaces, and a raised walnut island open to a cozy family room with wood burning fireplace & custom built-ins. Downstairs, wine lovers will appreciate the one-of-a-kind, temperature-controlled wine cellar with custom glass doors. One of the homes most impressive features is the walk-out, terrace-level in-law suite-complete with heated tile floors, a private entrance, and direct access to the pool and gardens. Whether you're looking to accommodate family or generate extra income, this suite offers incredible potential. Out back, your own private oasis awaits. The beautifully landscaped yard includes a 20x40 solar-heated saltwater pool, fully rebuilt in 2022 with a new liner, cement surround, and a new pump installed in 2024. Lounge in the screen-covered Florida room, soak in the peaceful river views from the composite upper deck, or retreat to the rustic riverside cabin for a moment of quiet. Its all here. Separate furnaces and AC units for efficiency and comfort. Set just minutes from downtown, Wortley Village, Victoria Hospital, 401 and some of London's best trails.
Inclusions: REFRIGERATOR, STOVE, DISHWASHER, BUILT-IN MICROWAVE, WASHER, DRYER, POOL EQUIPMENT, 2 FURNACES, 2 AIR UNITS
