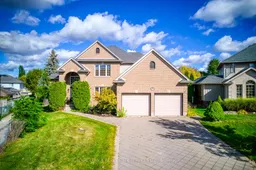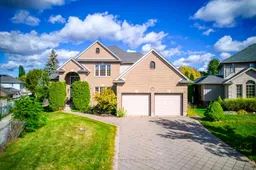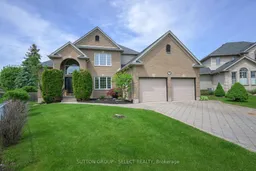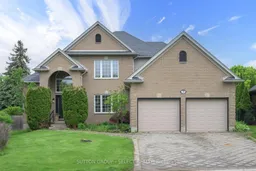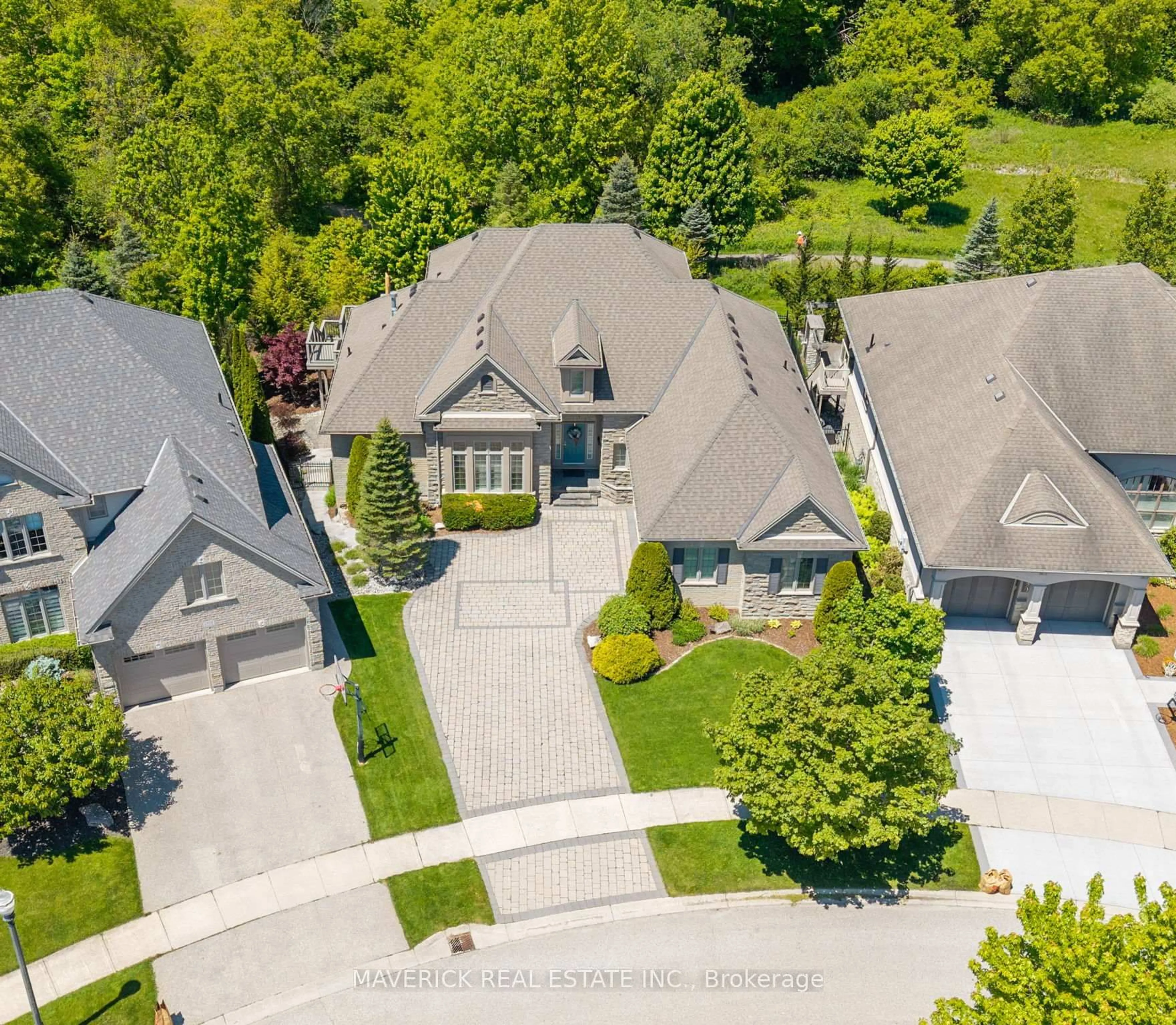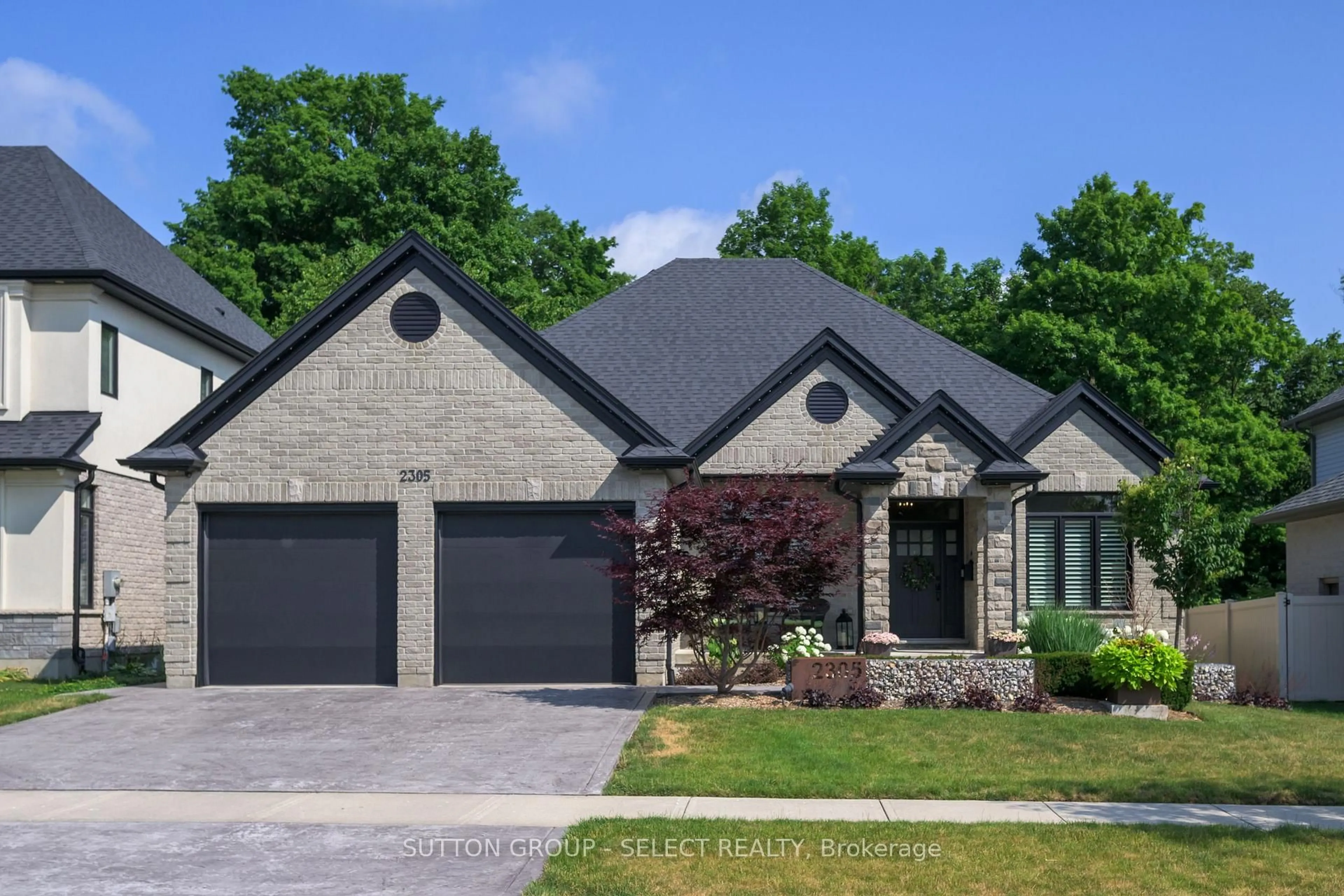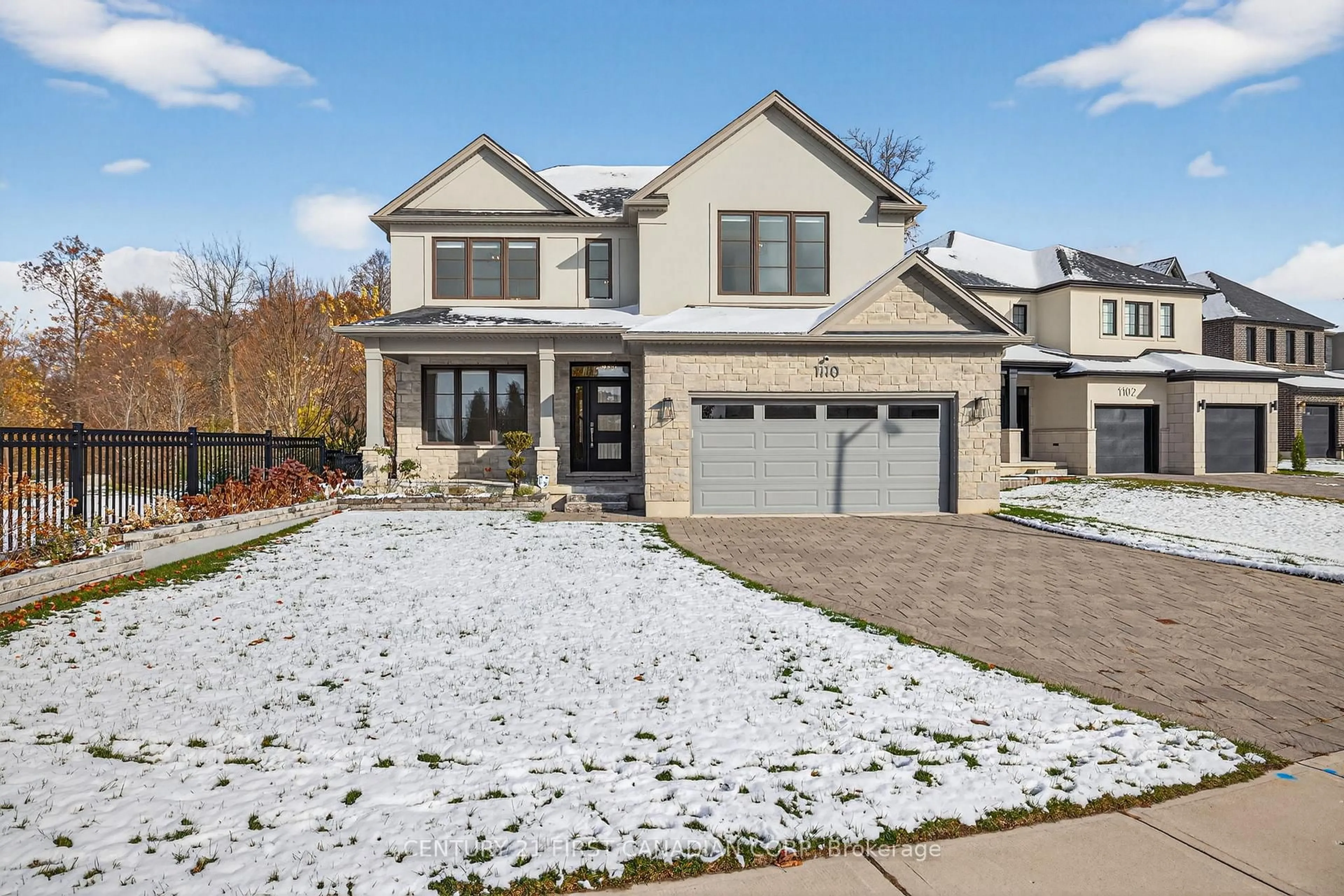Situated on a quiet cul-de-sac in one of North London's most sought-after neighbourhoods, this beautifully renovated home combines contemporary design with timeless charm. Originally built in 1999, it has been meticulously updated from top to bottom, offering a seamless blend of modern comfort, elegant finishes, and move-in-ready appeal within the highly regarded Masonville P.S. catchment.Step inside a sun-filled two-storey foyer that sets the tone for the bright, open layout. The vaulted living room is wrapped in windows, showcasing elegant White Oak hardwood floors. A spacious dining area connects to the brand-new kitchen with floor-to-ceiling cabinetry, a five-seat island with prep sink and bar fridge. A garden door leads to a sunny deck and fully fenced yard. The main level also features a guest bedroom with ensuite, a private office with French doors, and a laundry room with custom cabinetry.The upper level offers three spacious bedrooms, including a primary suite with walk-in closet and a renovated ensuite with double vanity and glass shower. Two additional bedrooms are connected by a Jack-and-Jill bath, each with private vanity, one with a tub/shower combination and the other with a separate shower. The finished walk-up basement offers exceptional flexibility, with a bright family room and fireplace, large windows, a full bath, 4th bedroom, bonus room, and a spacious rec/games area-perfect for entertaining or future in-law potential. A nearby pathway connects you to schools, parks, and North London's top amenities, making this home a true lifestyle upgrade.
Inclusions: All existing electrical light fixtures and window coverings, Fridge, Stove, Dishwasher, Washer and Dryer, Air Conditioner, Furnace, Garage Door Opener and Remote.
