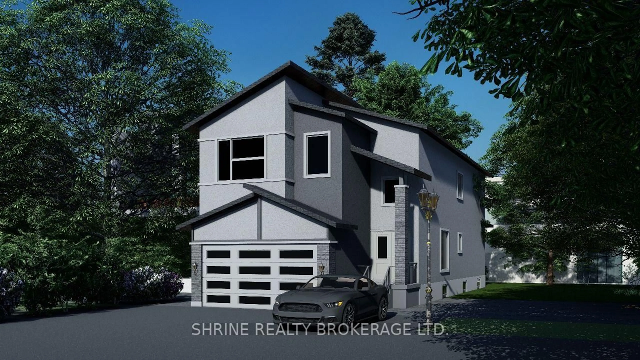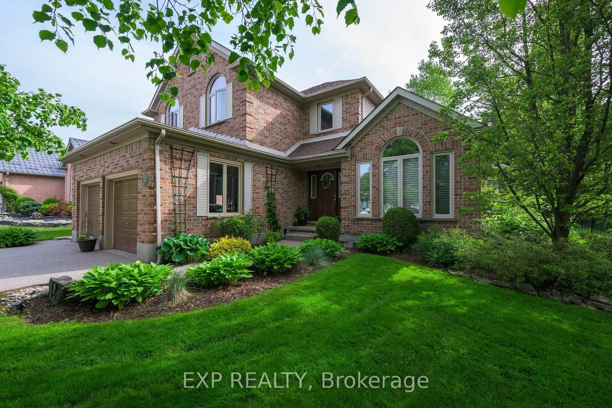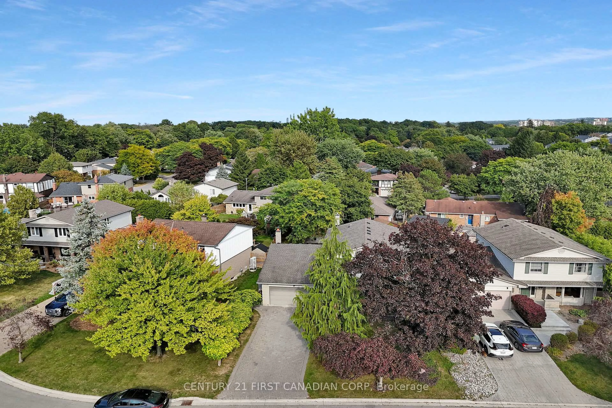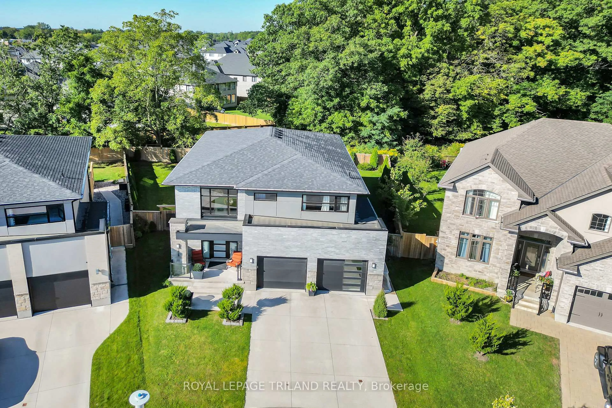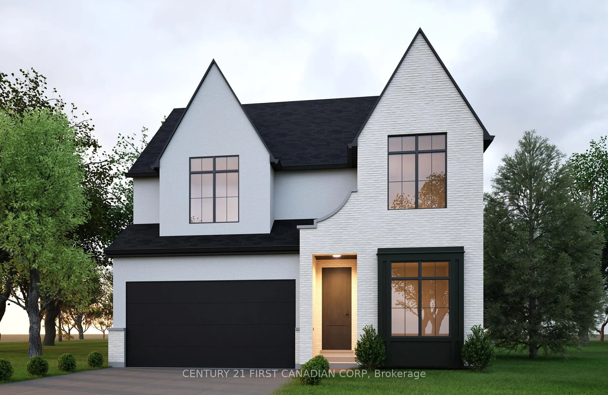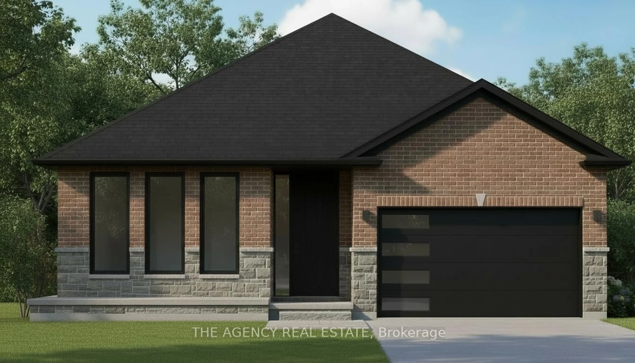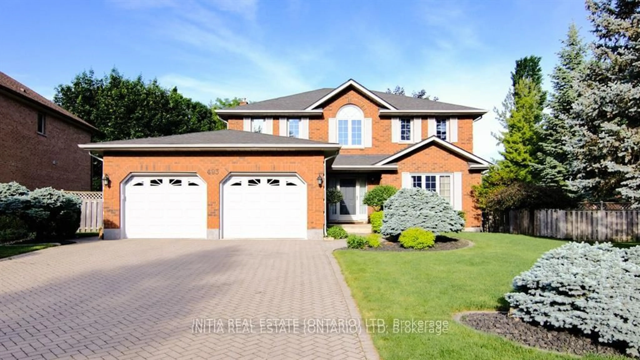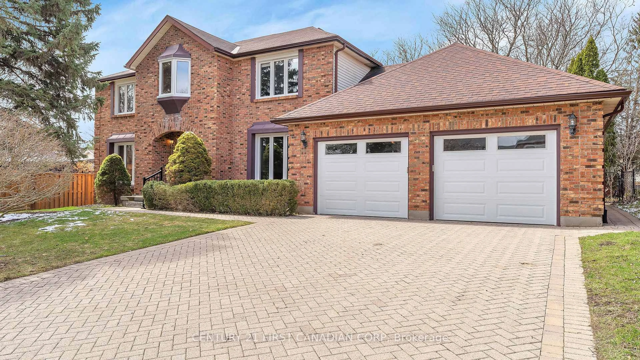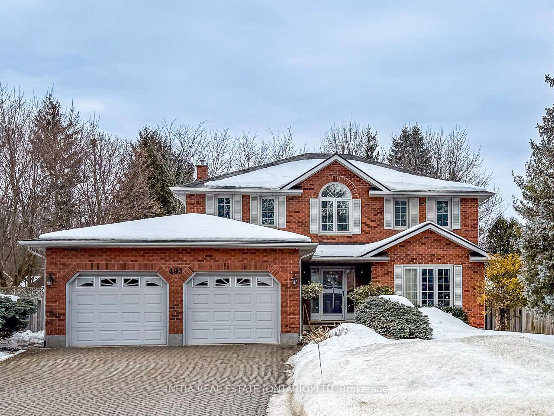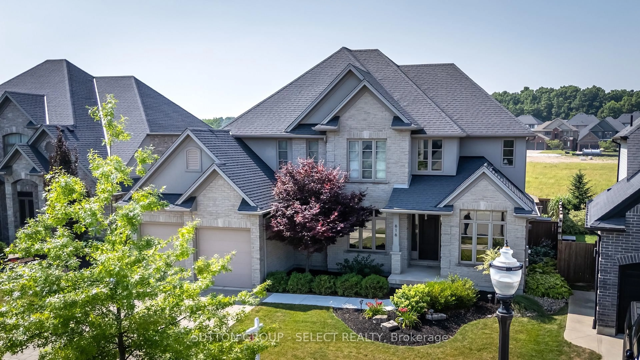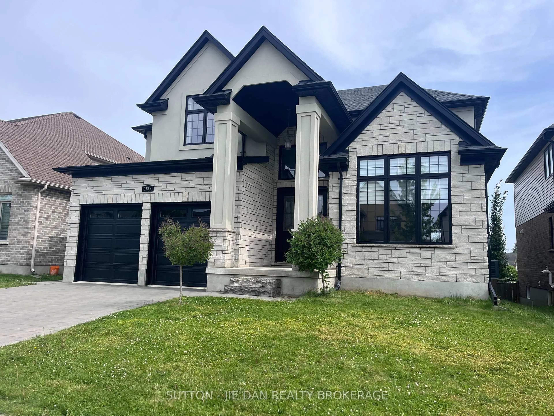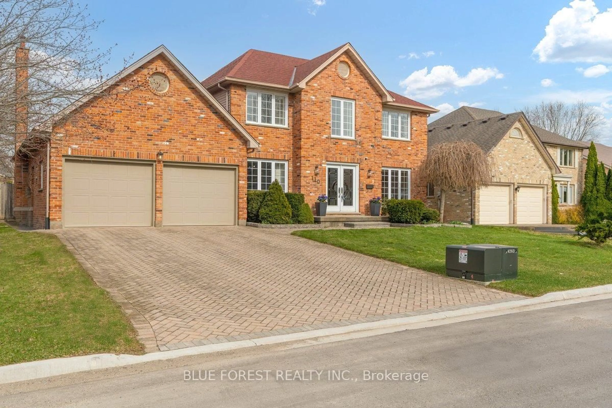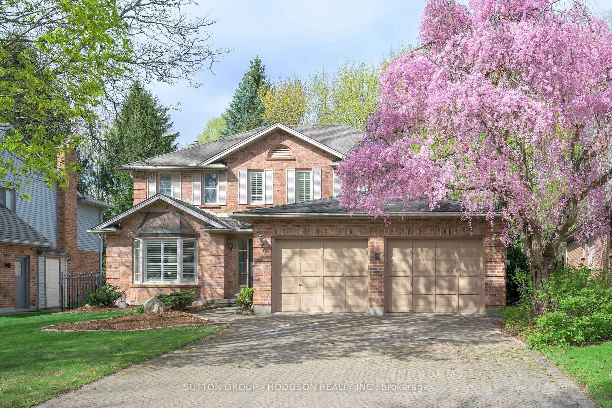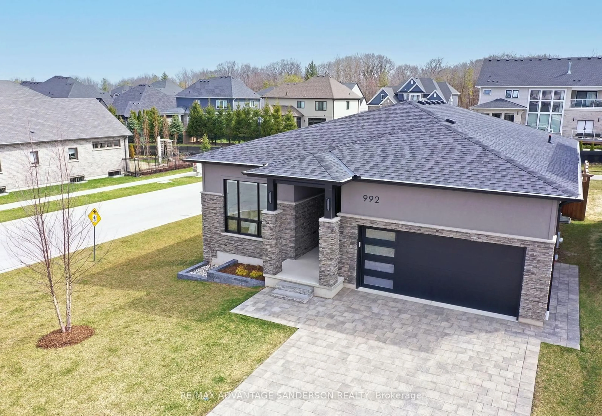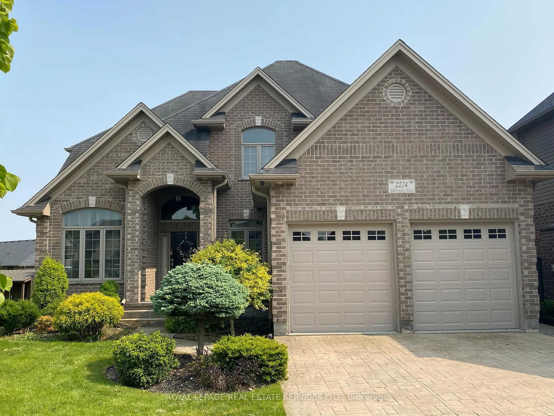Tucked at the end of a quiet court, this beautifully updated 4-bedroom, 3.5-bath home offers the perfect blend of privacy, comfort, and nature. With a double car garage and a private ravine lot, the backyard oasis features a saltwater pool and hot tub, making it feel like a true retreat. Located in the highly sought-after Masonville community, this home is truly a gem. Inside, you're welcomed by a spacious entryway with ample closet space. The sunken family room is filled with natural light, creating a warm and inviting atmosphere. The formal dining room offers peaceful views of the back deck and ravine, making it an ideal space for entertaining. The heart of the home is the open-concept kitchen and eat-in dining area, offering panoramic views of the backyard. Surrounded by mature trees, you'll feel like you're dining in your own private forest. The bonus living room includes built-ins, perfect for tucking away everyday clutter, while the main floor also features a powder room and a convenient laundry area.Upstairs, you'll find four generously sized bedrooms. The primary suite includes a walk-in closet and a 4-piece ensuite. An additional 4-piece bathroom completes the upper level.The finished walk-out basement offers flexible space for a playroom, gym, media room, and a home office. It features walk-outs from both the rec room and the office, plus a 3-piece bathroom. Step outside to your private oasis. Backing onto a ravine and surrounded by mature trees, this lot offers incredible privacy and the calming presence of nature. Enjoy summer days in the saltwater pool and unwind in the hot tub - who needs a cottage when you have a backyard like this?Just minutes from Masonville Mall, Western University, University Hospital, and scenic parks and trails - don't miss your chance to make it yours! Book your showing today!
Inclusions: Washer, Dryer, Stove, Microwave, Dishwasher, Refrigerator, Hot tub, All pool equipment including a 2025 Polaris Pool cleaner
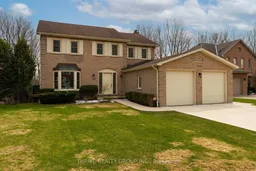 50
50

