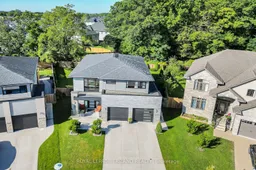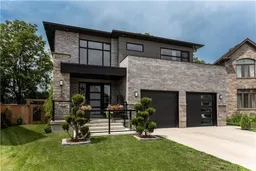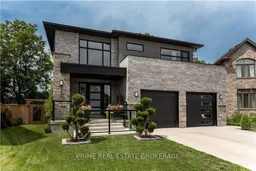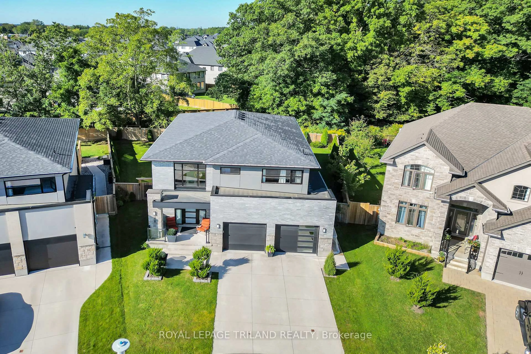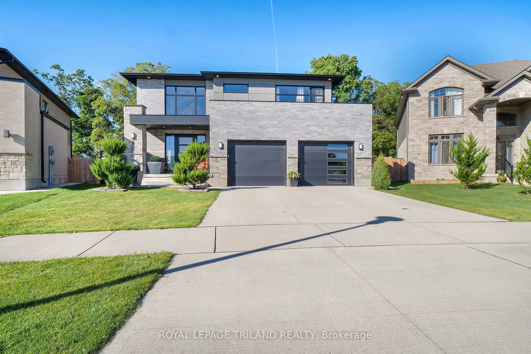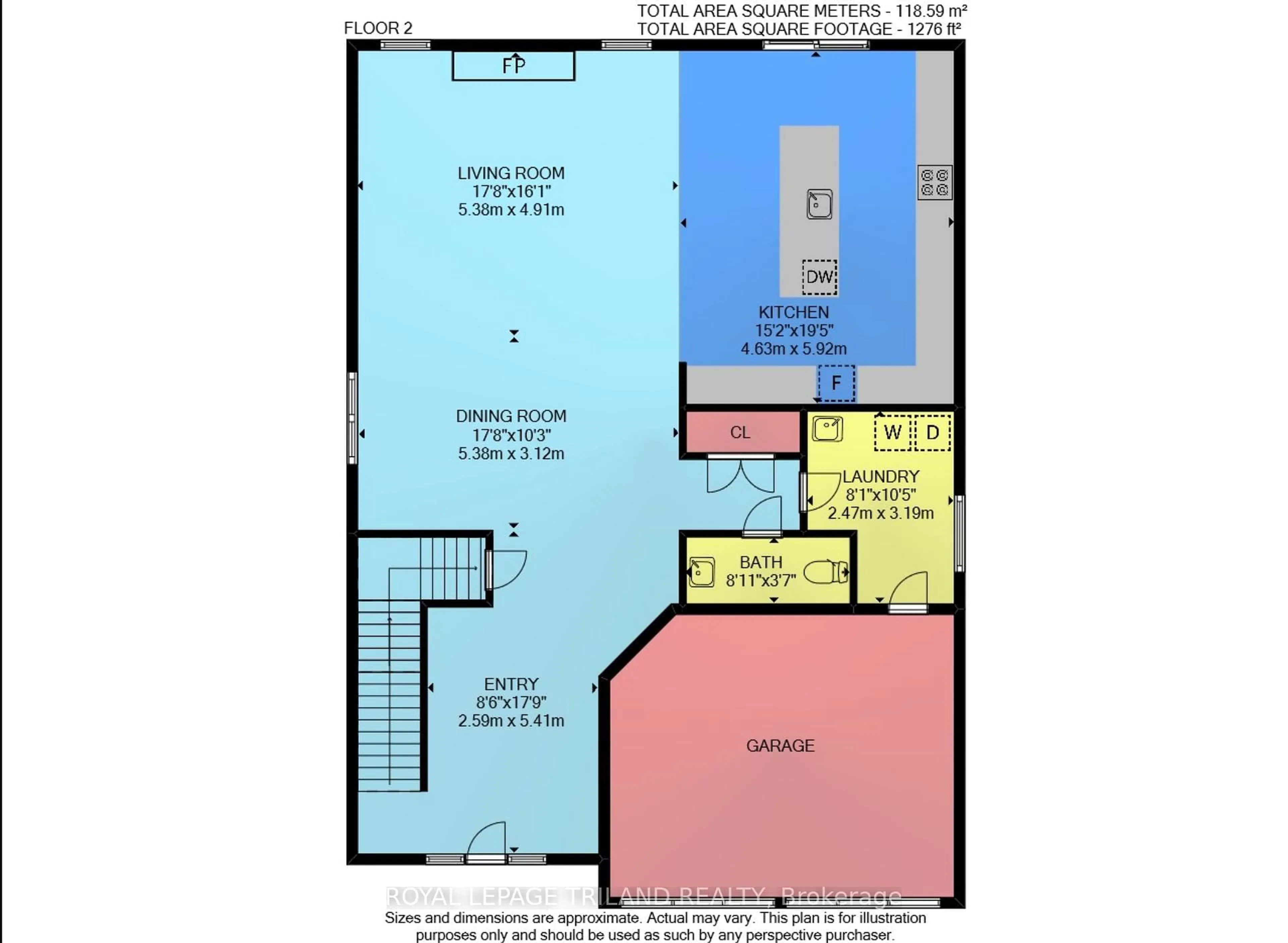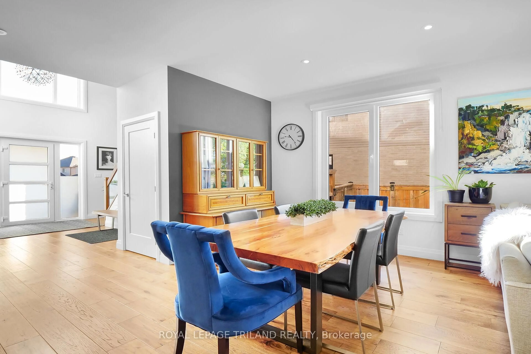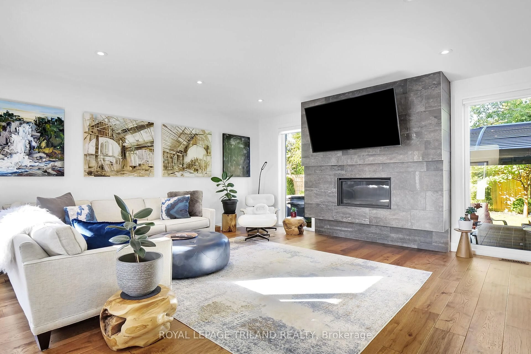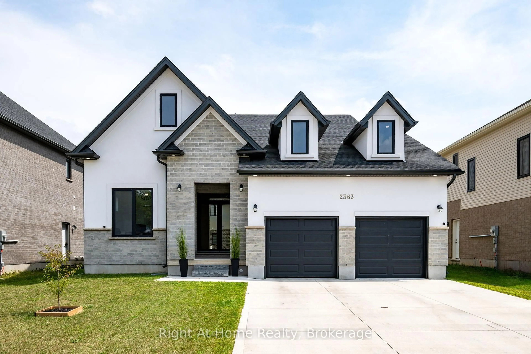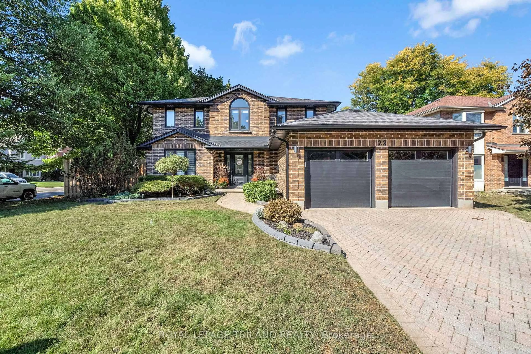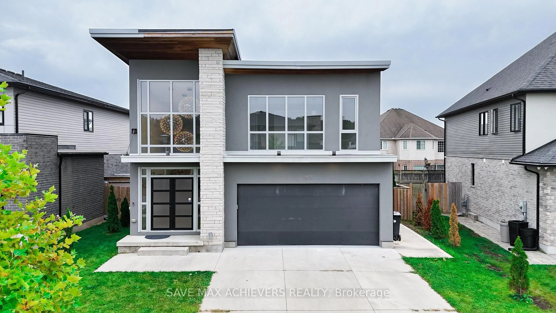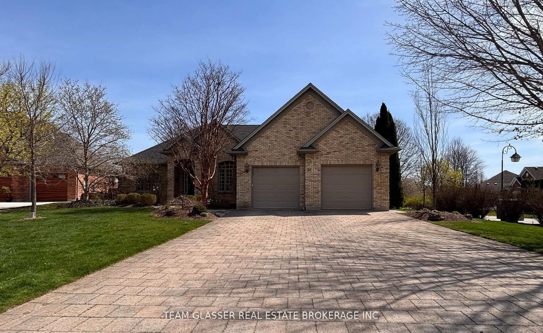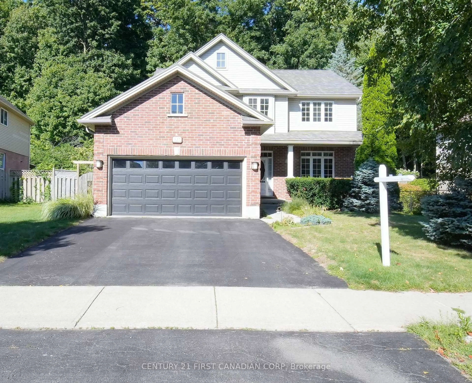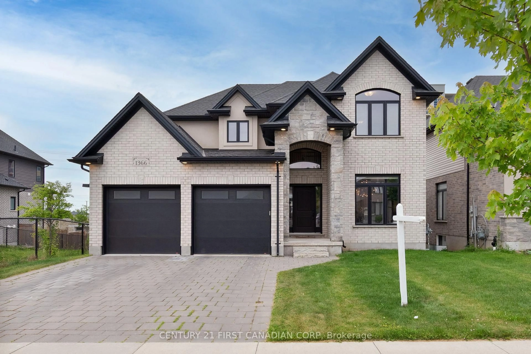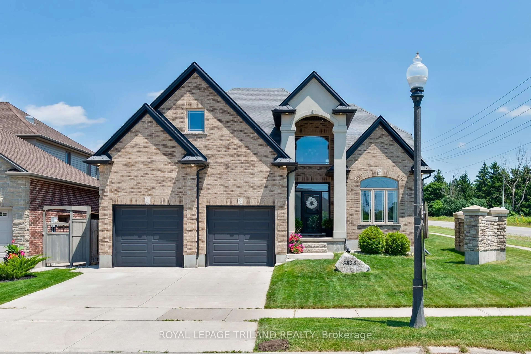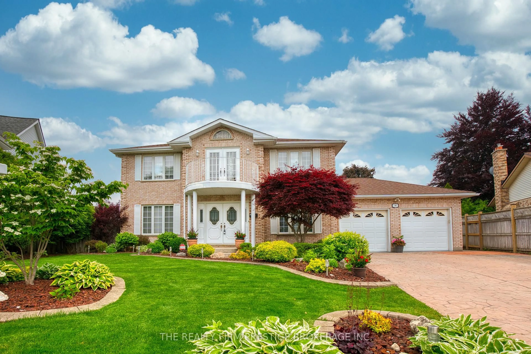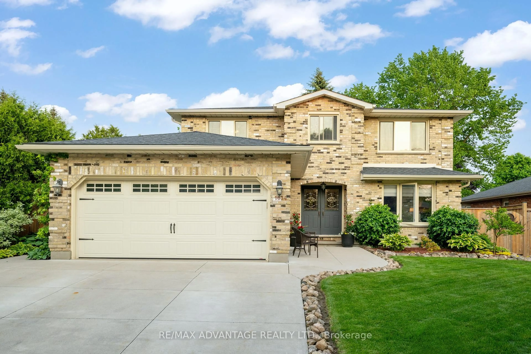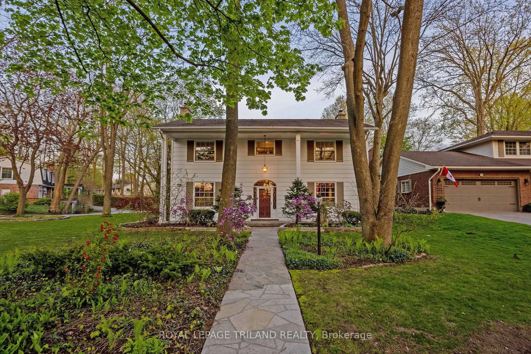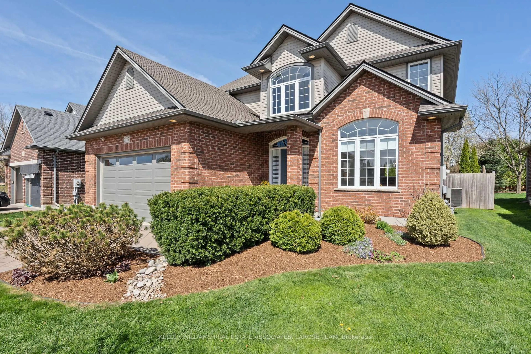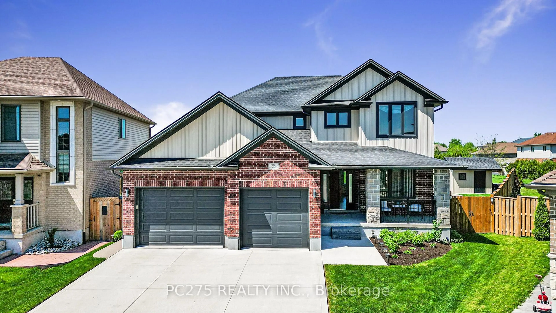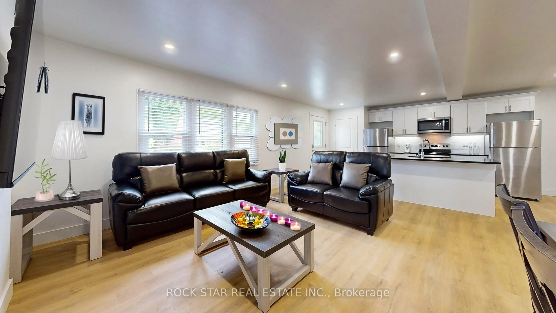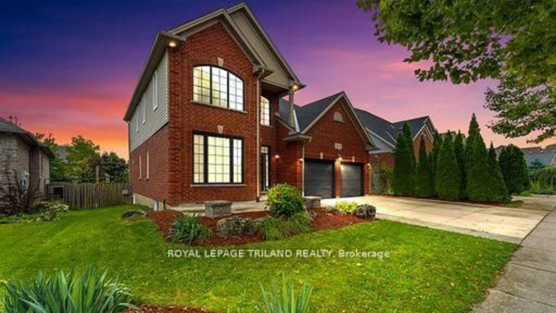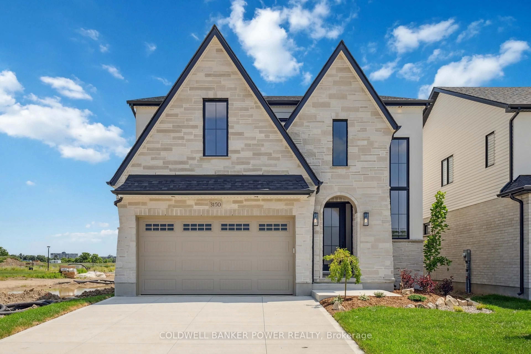2438 Red Thorne Ave, London South, Ontario N6P 0E7
Contact us about this property
Highlights
Estimated valueThis is the price Wahi expects this property to sell for.
The calculation is powered by our Instant Home Value Estimate, which uses current market and property price trends to estimate your home’s value with a 90% accuracy rate.Not available
Price/Sqft$421/sqft
Monthly cost
Open Calculator

Curious about what homes are selling for in this area?
Get a report on comparable homes with helpful insights and trends.
+7
Properties sold*
$1M
Median sold price*
*Based on last 30 days
Description
Lambeth at its finest, backing onto Private Greenspace complete with Concrete Patio/Walkways and Pie Shaped lot. Completely finished top to bottom with soaring two storey foyer, Engineered Hardwood Flooring, Open Concept Kitchen Opening up to Great Room. Upper level offers Four Generous Bedrooms and Five piece main bath. Spoil yourself in the Primary Bedroom with Luxury Ensuite and walk in closet with built in shelving. Lower level finished with Rec Room, Bedroom and four piece bath. Very well appointed in a awesome location!
Property Details
Interior
Features
Main Floor
Dining
5.29 x 4.13Kitchen
5.56 x 4.54Living
5.29 x 4.89Exterior
Features
Parking
Garage spaces 2
Garage type Attached
Other parking spaces 2
Total parking spaces 4
Property History
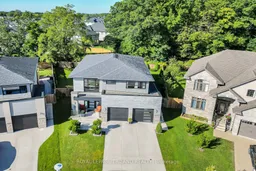 42
42