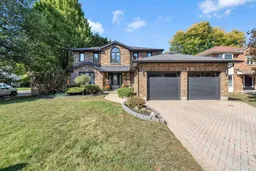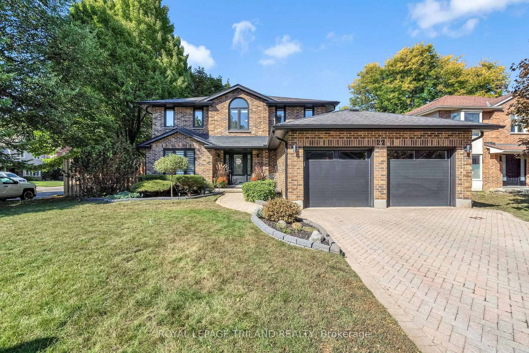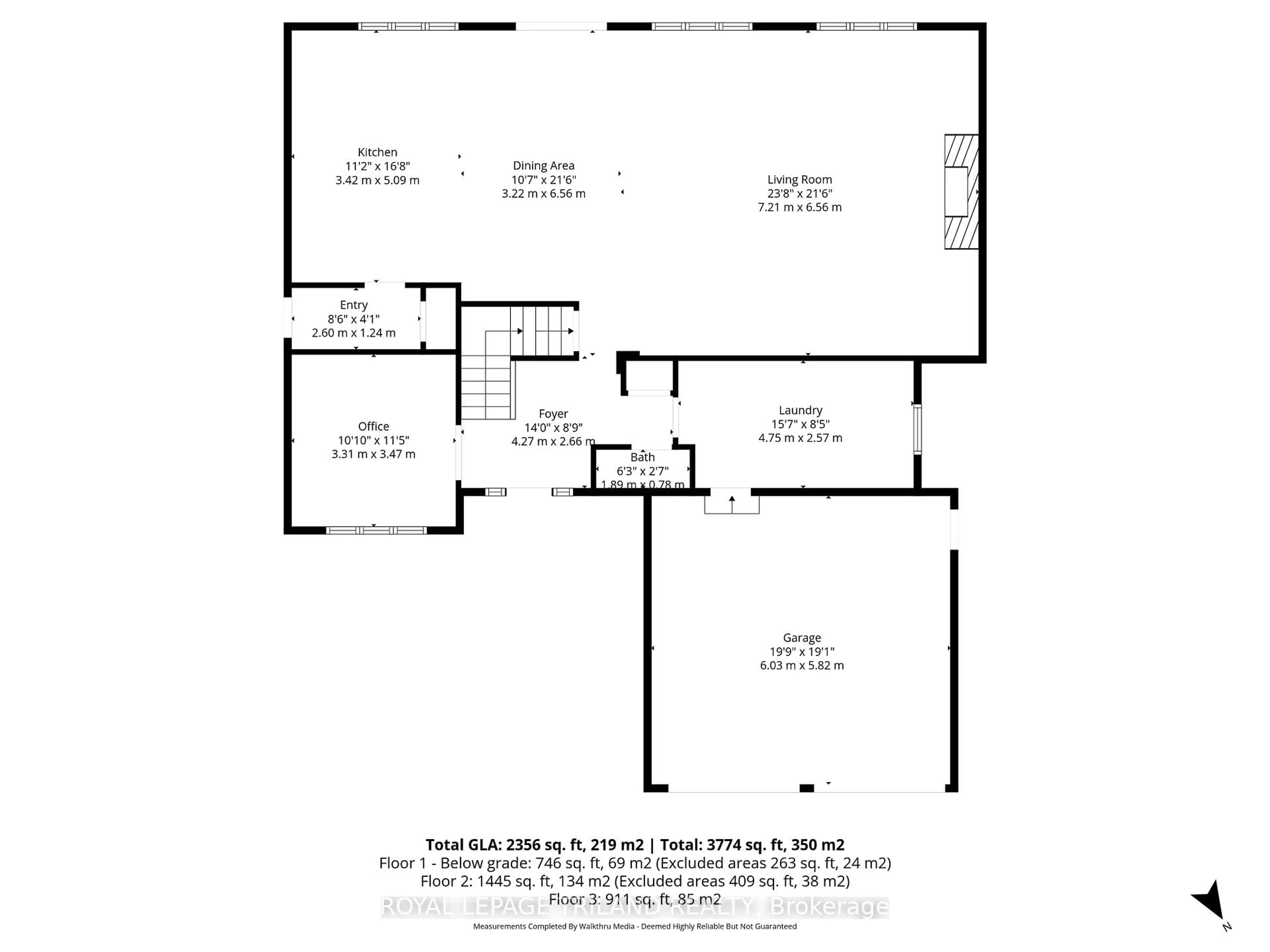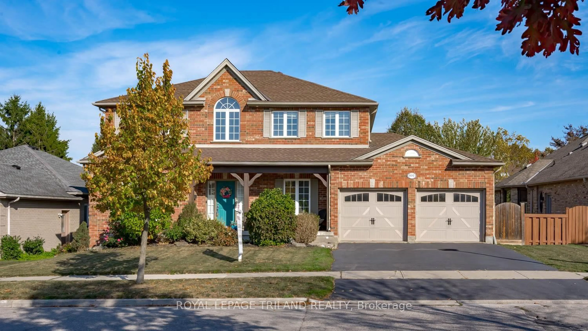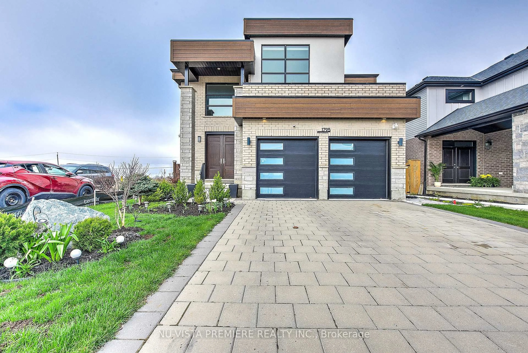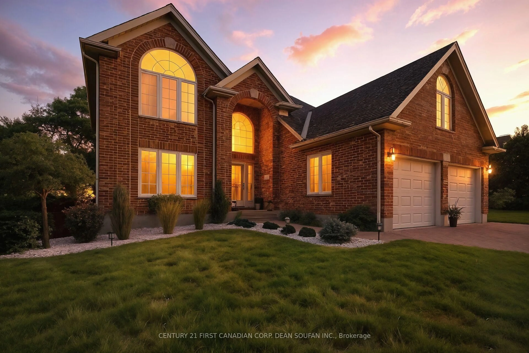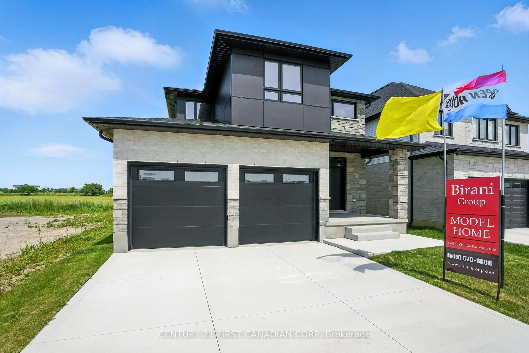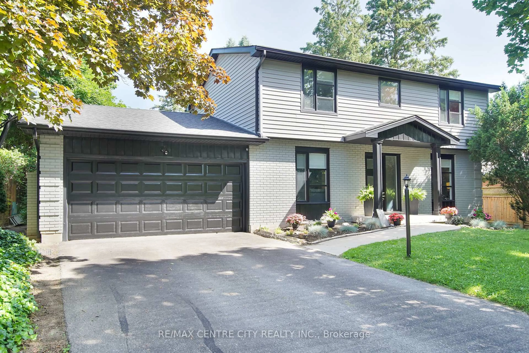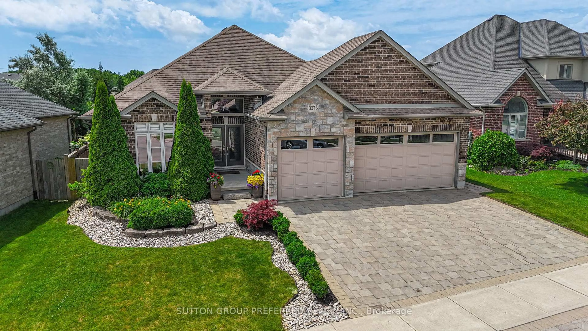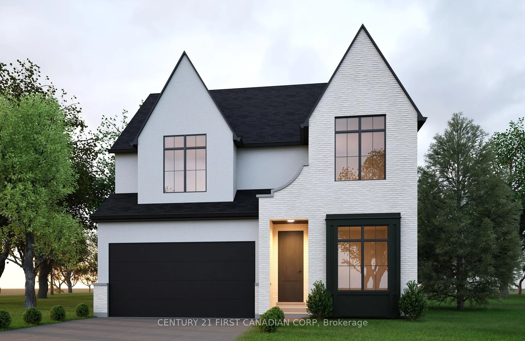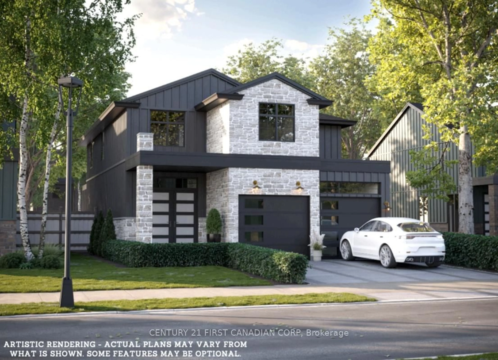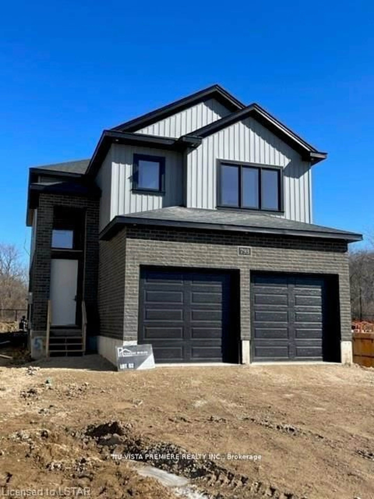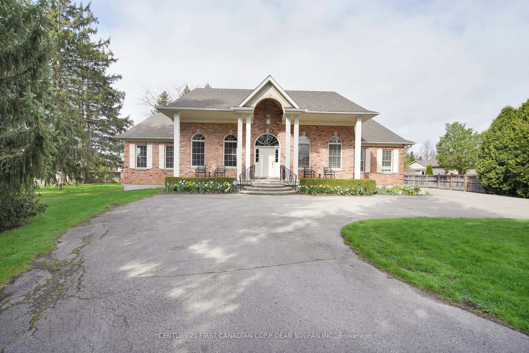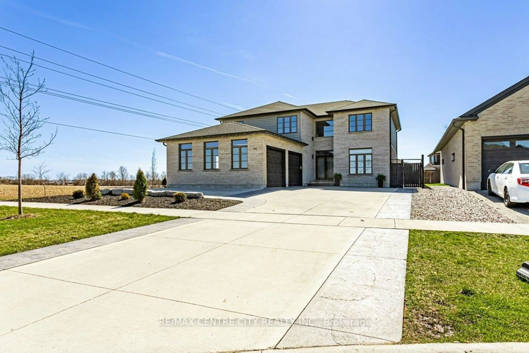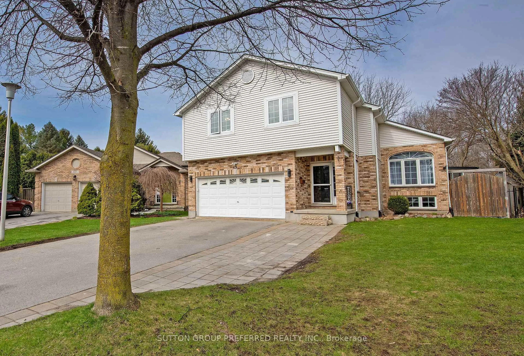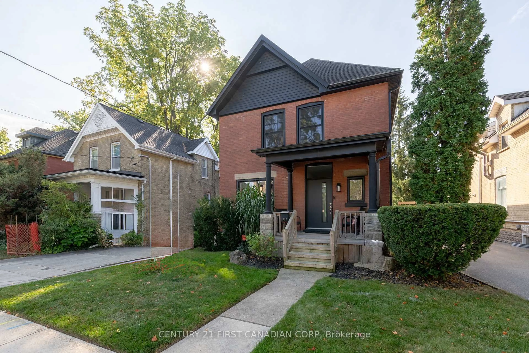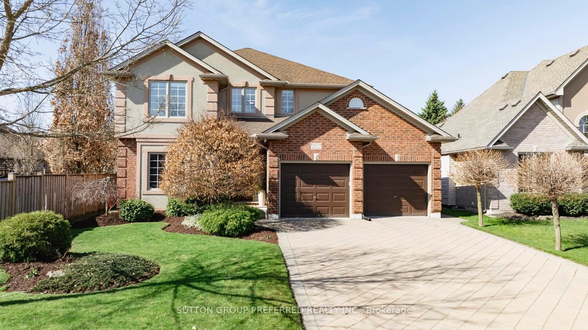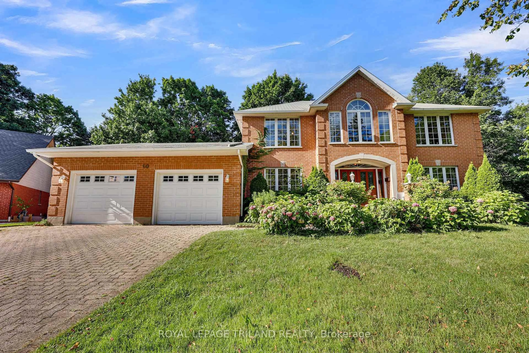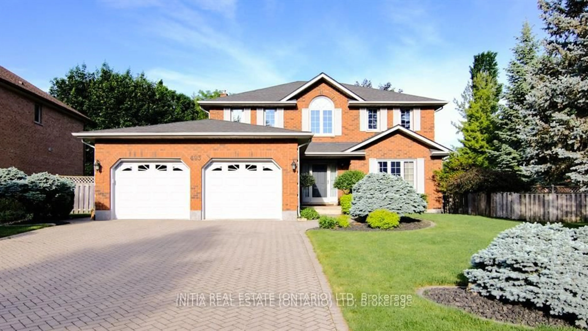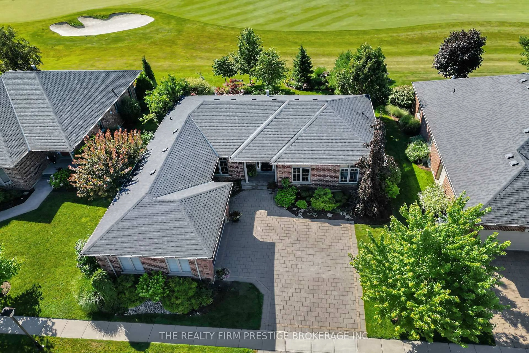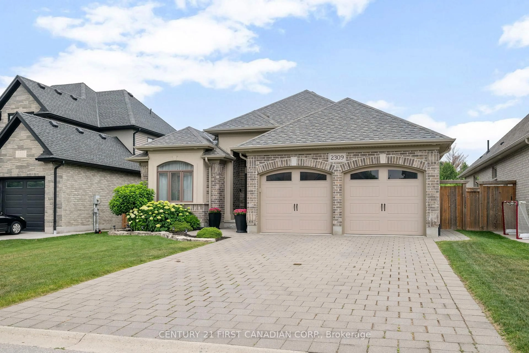22 Wendy Cres, London North, Ontario N5X 3J6
Contact us about this property
Highlights
Estimated valueThis is the price Wahi expects this property to sell for.
The calculation is powered by our Instant Home Value Estimate, which uses current market and property price trends to estimate your home’s value with a 90% accuracy rate.Not available
Price/Sqft$494/sqft
Monthly cost
Open Calculator

Curious about what homes are selling for in this area?
Get a report on comparable homes with helpful insights and trends.
+6
Properties sold*
$946K
Median sold price*
*Based on last 30 days
Description
Welcome to 22 Wendy Crescent, a truly one-of-a-kind home located on a mature, quiet street in one of London's most coveted family neighbourhoods. This stunning 4-bedroom, 4-bathroom two-story home has been extensively renovated from top to bottom, including a spacious 800 sq. ft. addition that expands the homes already generous floor plan. The interior has been thoughtfully remodeled, with a redesigned main floor that's both bright and modern. At the heart of the home is a show-stopping kitchen, complete with an oversized island and sleek, contemporary finishes. The main level also includes a dedicated home office, offering a quiet and productive space for remote work or study. Upstairs, the primary bedroom features a large walk-in closet and a beautifully appointed en-suite bathroom. The fully finished basement adds even more living space, offering brand-new carpet, a potential 5th bedroom, a 3-piece washroom, a wet bar, and a built-in sauna - perfect for entertaining, hosting guests, or enjoying a private retreat. Significant exterior upgrades have also been completed, including updated windows, garage doors, and a concrete patio in the backyard - ideal for outdoor dining or relaxing in your own outdoor space. Located within walking distance to top-rated schools, nearby parks, and scenic walking trails and just minutes from Masonville Mall and all north-end amenities - this home combines modern luxury with the charm of a well-established, family-friendly neighbourhood.
Property Details
Interior
Features
Main Floor
Foyer
4.27 x 2.66Office
3.31 x 3.47Mudroom
4.75 x 2.57Living
7.21 x 6.56Exterior
Features
Parking
Garage spaces 2
Garage type Attached
Other parking spaces 4
Total parking spaces 6
Property History
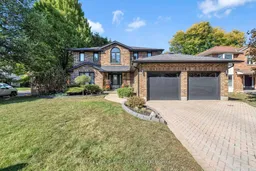 49
49