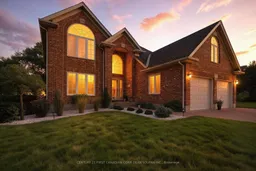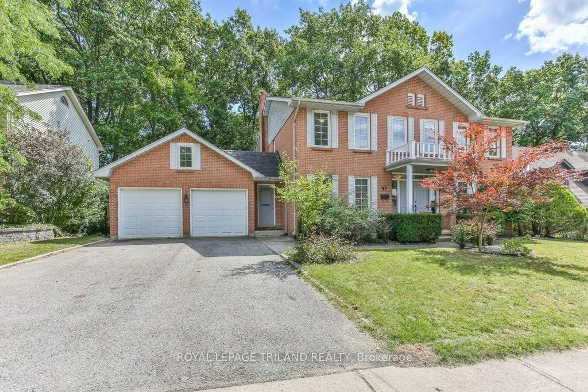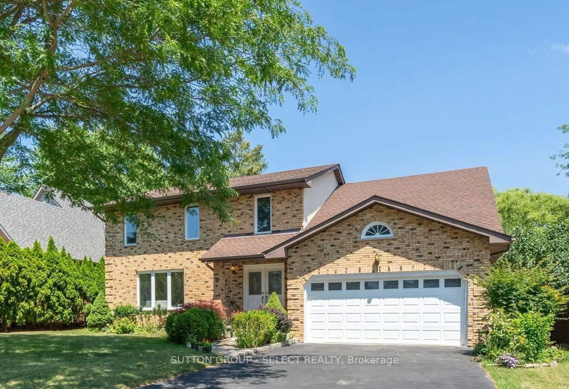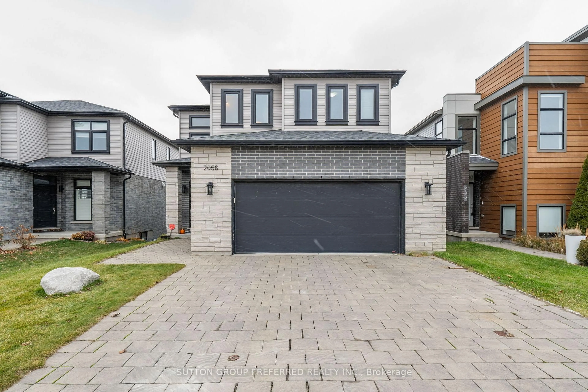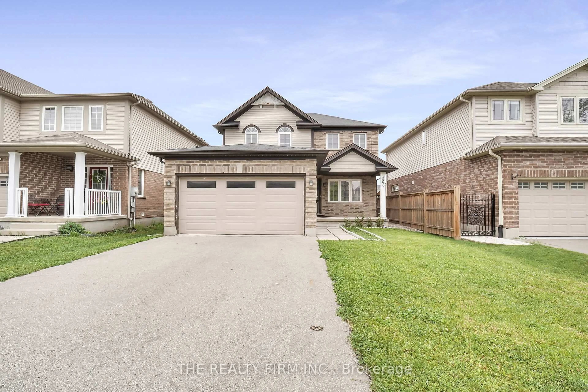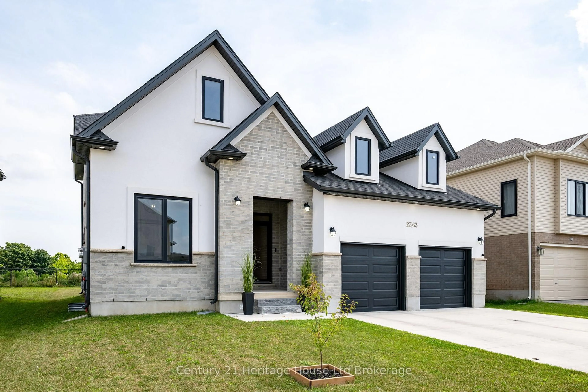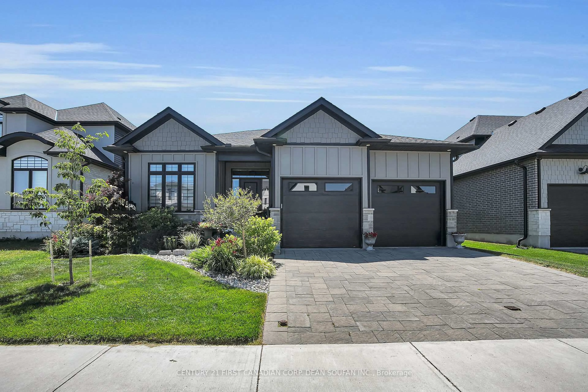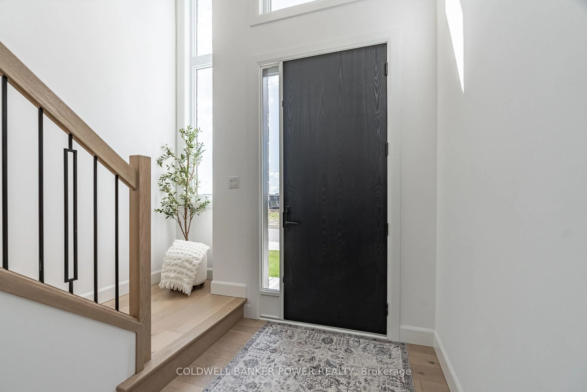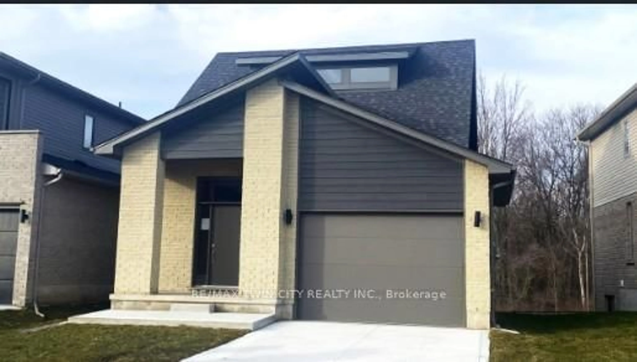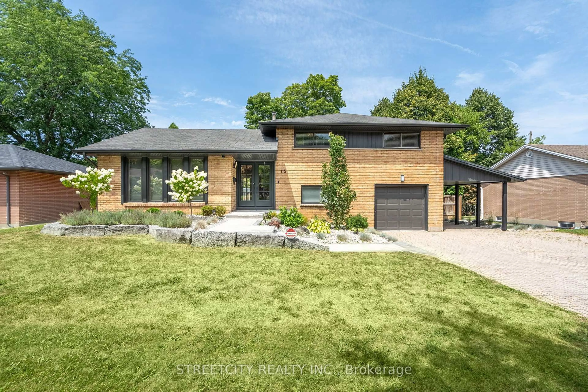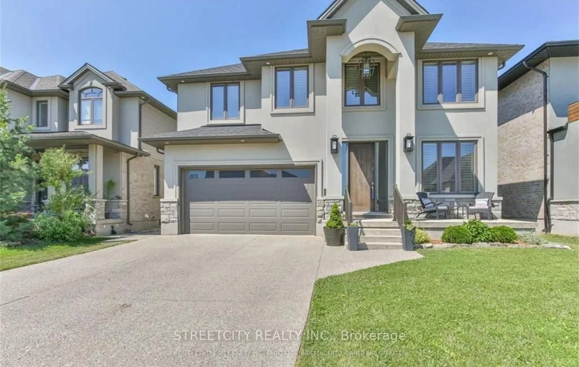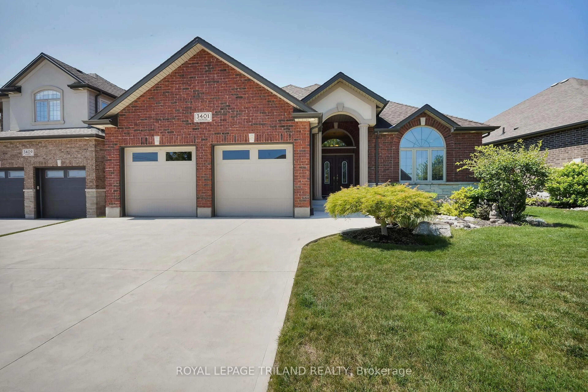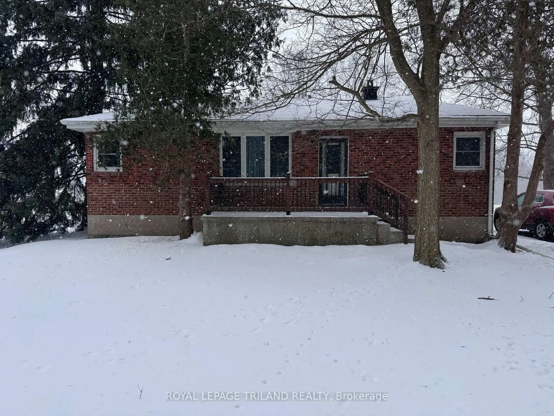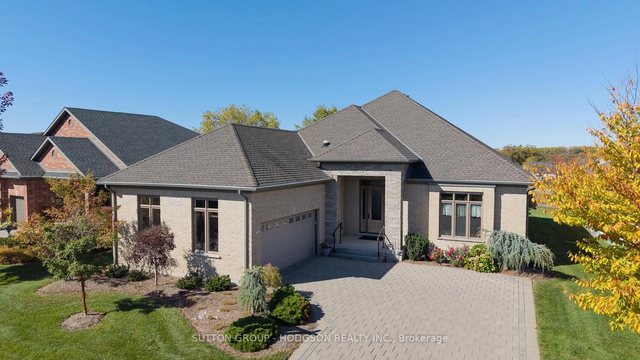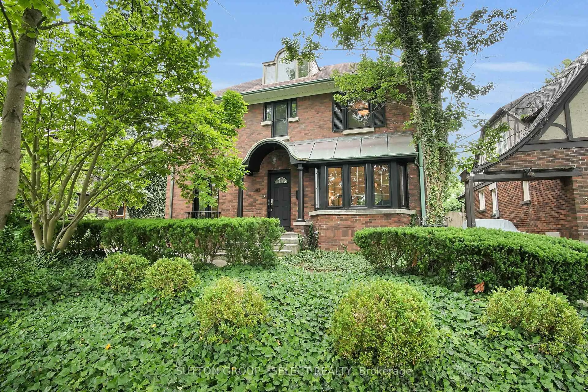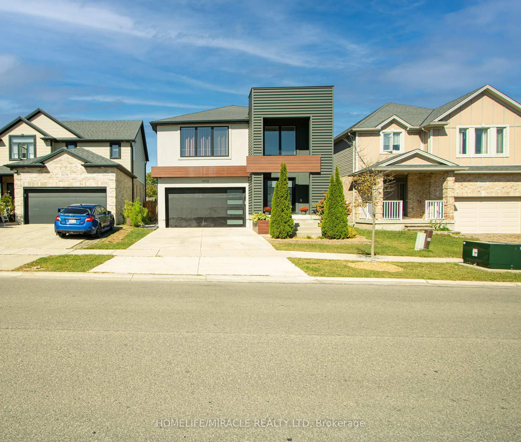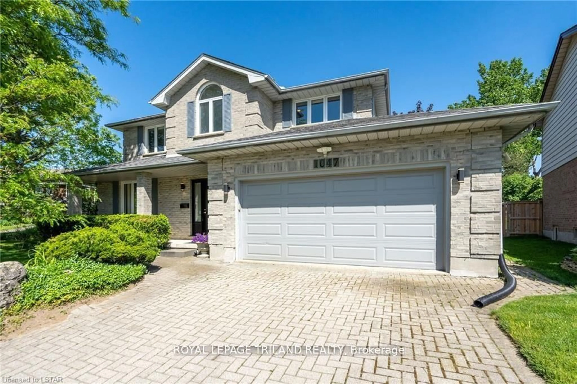Welcome to 116 Optimist Park Drive in the heart of sought-after Byron. This handsome executive former model home offers 4 spacious bedrooms and 3.5 bathrooms, perfectly designed for family living. Meticulously maintained, it features a bright and cheerful eat-in kitchen with panoramic views of the private backyard. The kitchen has been beautifully updated with refinished cabinetry, quartz countertops, and a stylish backsplash, making it as functional as it is inviting. The laundry is conveniently located on the main floor, making day-to-day living even easier. Upstairs you will find 4 generous bedrooms, including a primary suite complete with a walk-in closet and ensuite privileges. The lower level has been freshly painted and provides plenty of additional living and storage space along with a 3-piece bathroom, offering versatility for a recreation area, home office, or guest space. Step outside from the kitchen to the elevated deck which has been recently refinished and is ideal for summer barbecues. It also features a gas line for your grill and an electric awning for shade on sunny days. This home comes with thoughtful upgrades including a Rainbird inground sprinkler system, upgraded attic insulation in 2025, newer A/C unit installed in the last couple of years, and an owned hot water heater and water softener for added peace of mind. Located close to top-rated schools such as Byron Southwood Public, St. Anthony Catholic Elementary, St. Theresa Catholic Elementary, and École élémentaire La Pommeraie, and just minutes from Springbank Park, library, sports complex, shopping, and Highway 401, this home offers the perfect combination of comfort, style, and convenience. A must see. Come check it out for yourself!
Inclusions: Fridge, Stove, Dishwasher, Washer, Dryer
