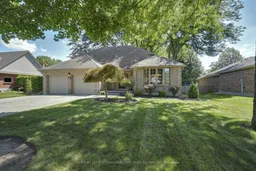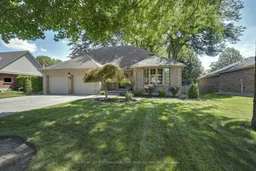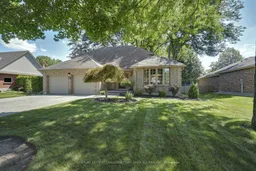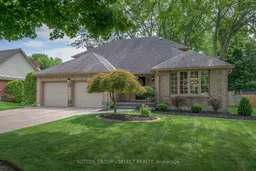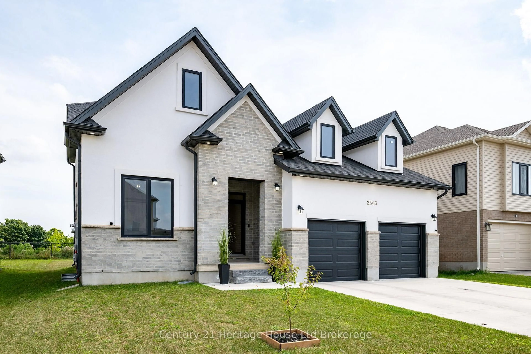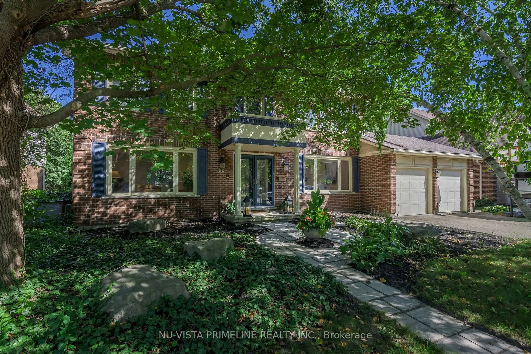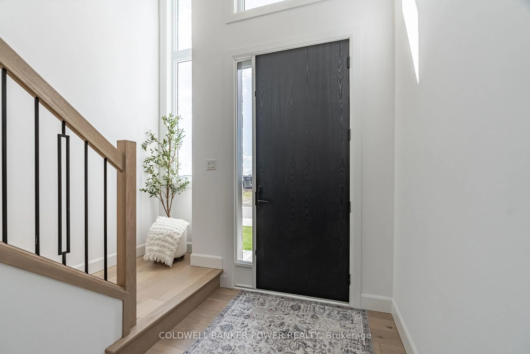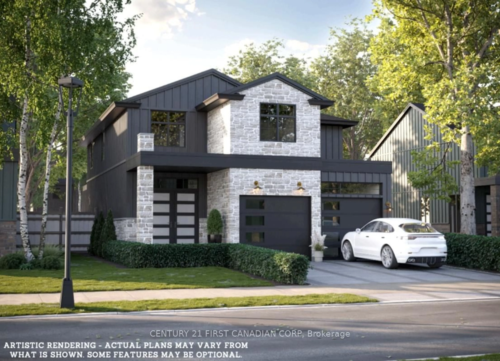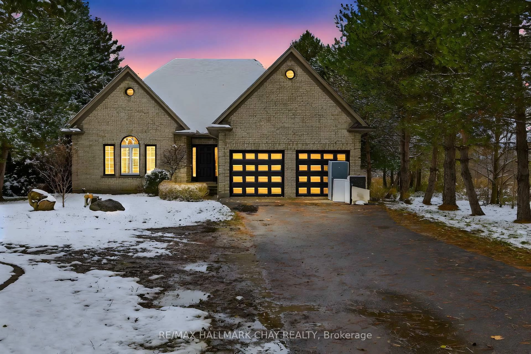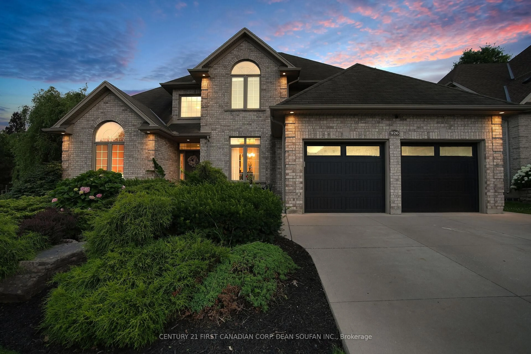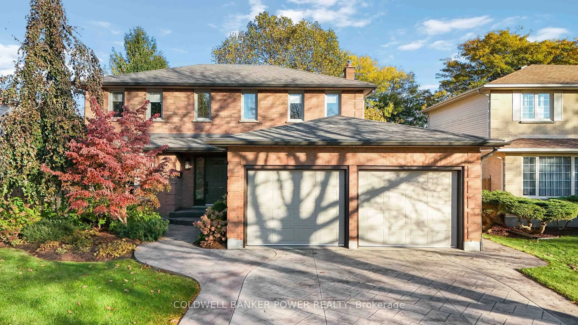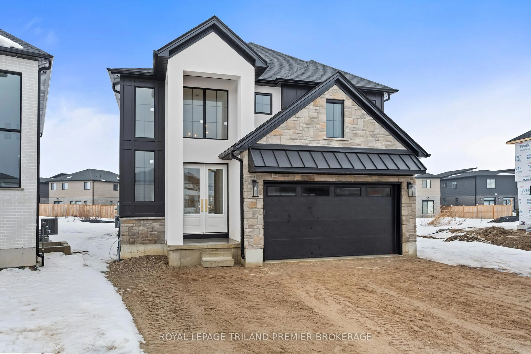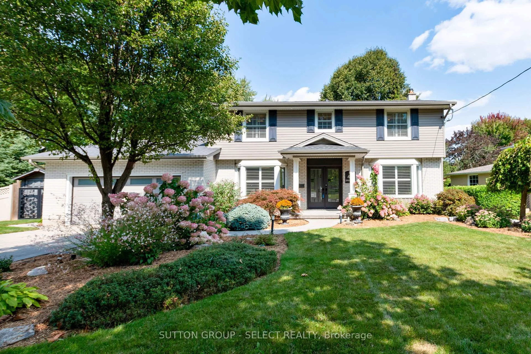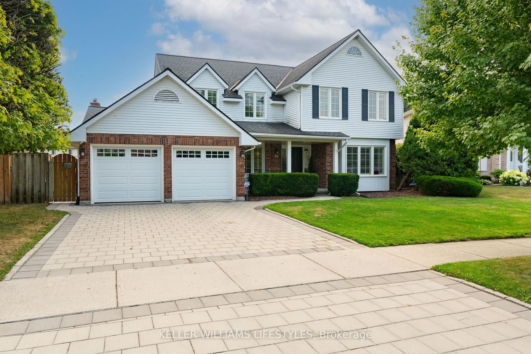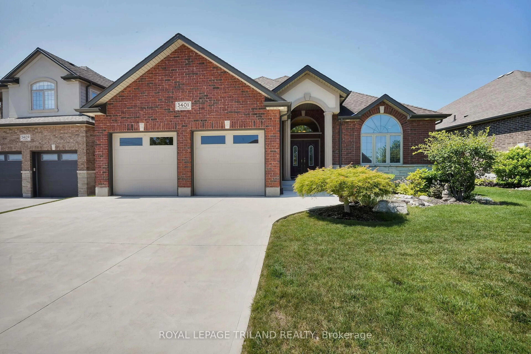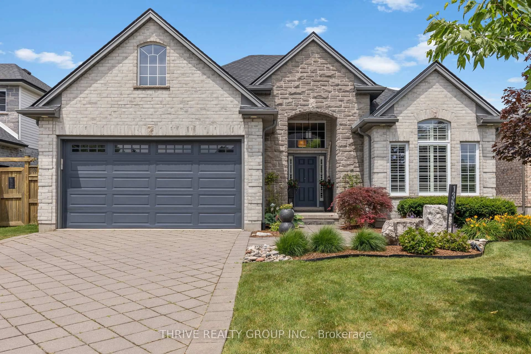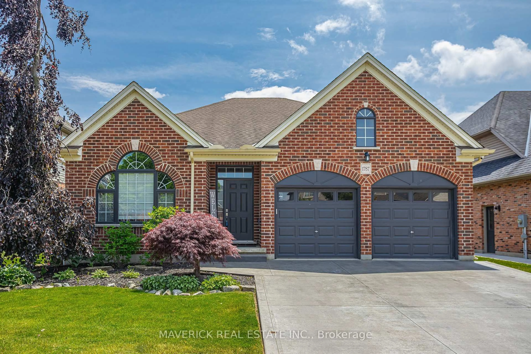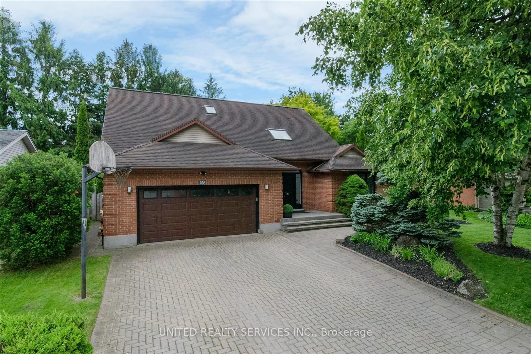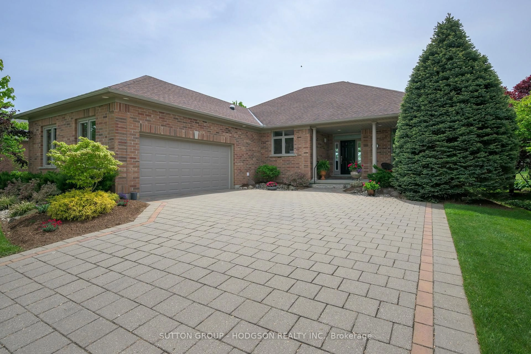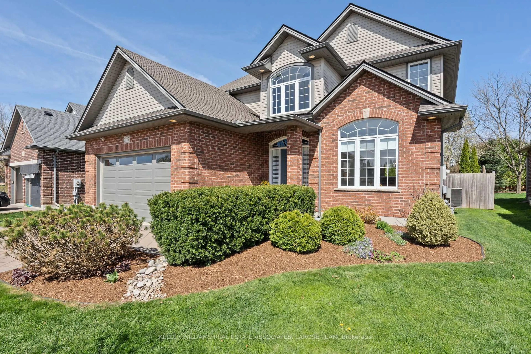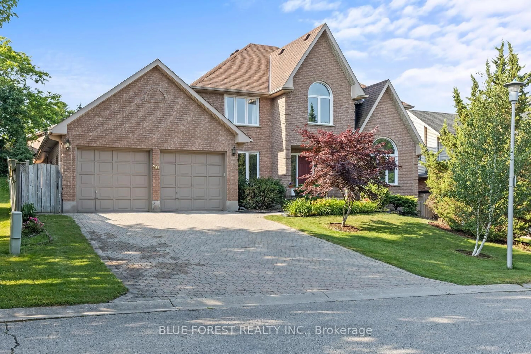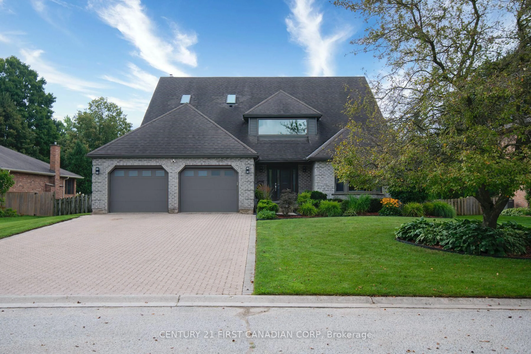Welcome to 6907 Lambeth Walk, an exceptionally spacious home set on a sensational, just over 1/4 acre lot, graced by mature, majestic trees. Situated on one of Lambeth's most desirable streets, this property is just moments from scenic parks, trails, & ponds, as well as Lambeth's charming Main Street, featuring an array of small businesses. A short walk brings you to Lambeth Public Elementary School, and for shopping, the Wonderland Commercial area offers numerous large retailers. A short drive also provides easy access to Highway 401 and the Startech.com YMCA/Community Centre. The meticulously maintained lush lawns, complete with an irrigation system throughout the front and back yards, perfectly complement this stunning property. The main floor features an expansive, renovated kitchen with abundant pot lights, a large island, a modern tile backsplash, gas range, and in-floor heated flooring. The kitchen flows seamlessly to a spacious deck with a BBQ gas line through newer patio doors, ideal for outdoor entertaining. Adjoining the kitchen is a formal dining area and a sunken living room with a gas fireplace, creating an open-concept space filled with warmth and elegance. To the east, you'll find a convenient main floor laundry, a 2-piece powder room, and a cozy family den with a second fireplace. Upstairs, the primary bedroom boasts a 4-piece ensuite, complemented by two additional bedrooms and another 4-piece bathroom, offering comfort and privacy for the whole family. The finished lower level provides abundant space for work and play, including a games room, rec room, office, den, a 3-piece bathroom with in-floor heating, storage areas, a cold room with sump pump, and another gas fireplace. Additional highlights include an all-brick exterior, high-efficiency furnace, oversized double car garage with a 4-car driveway, central vacuum, and a quiet, calm street perfect for families. This is more than a house it's a home where elegance, comfort, and convenience meet.
Inclusions: Refrigerator, Gas Stove, Dishwasher, Microwave, Washer, Dryer, Central Vacuum, Garage Door Opener

