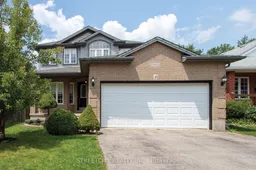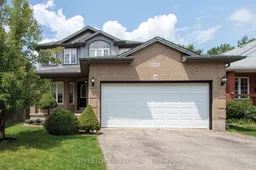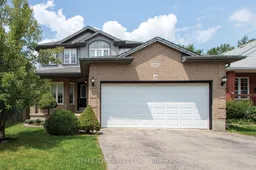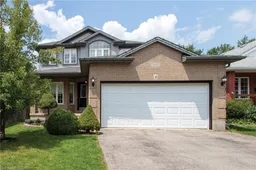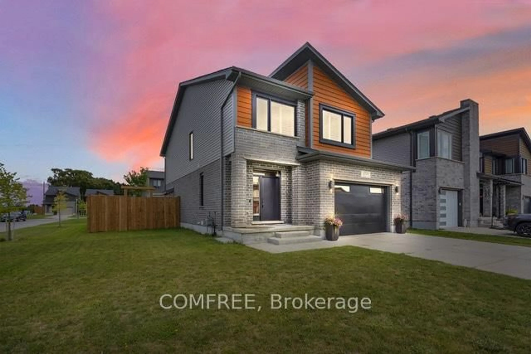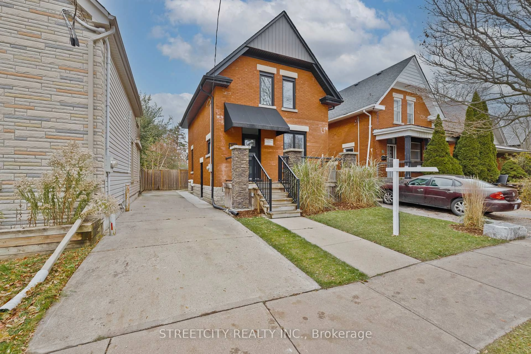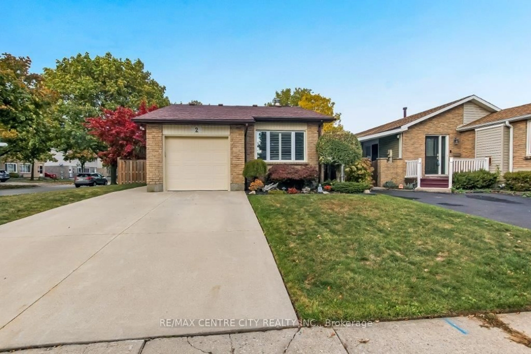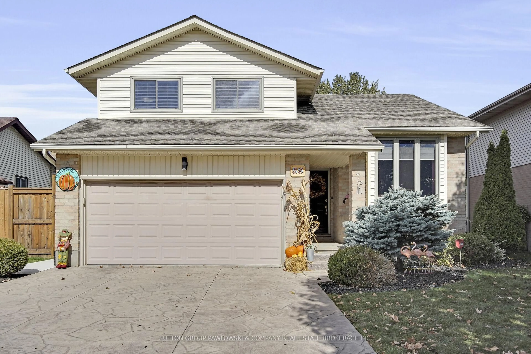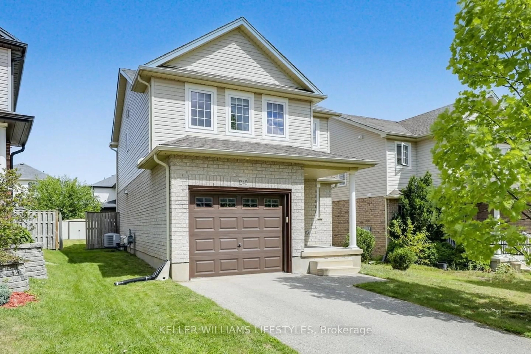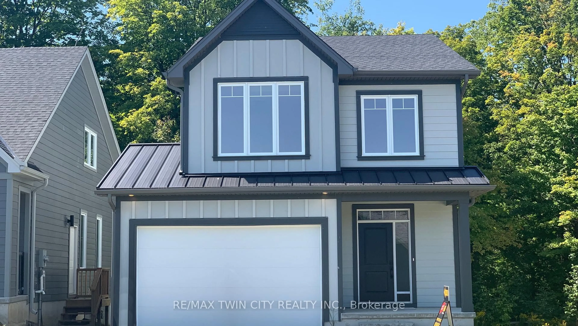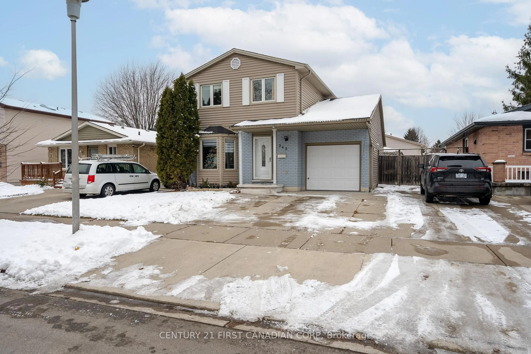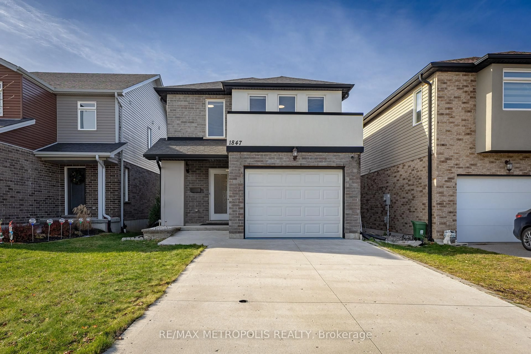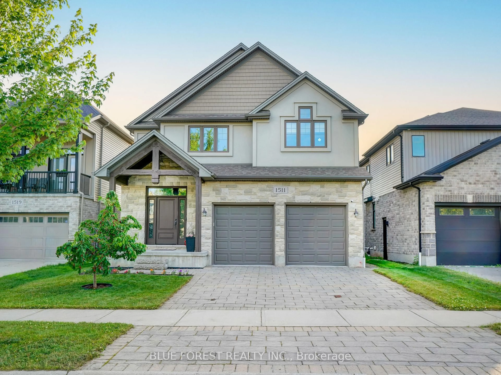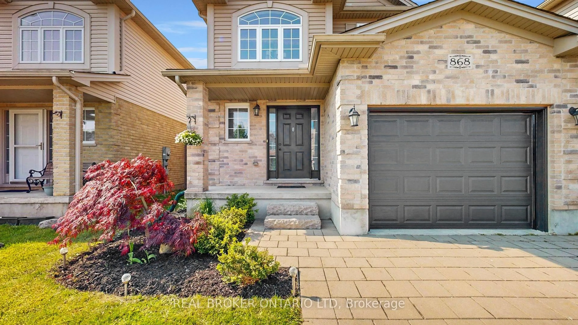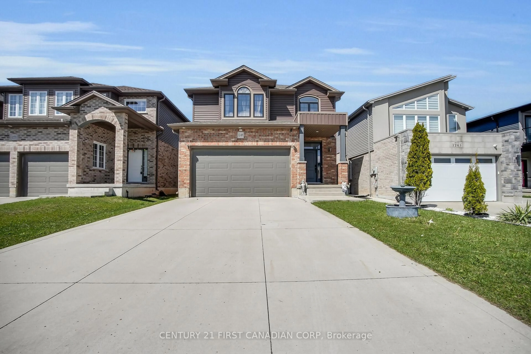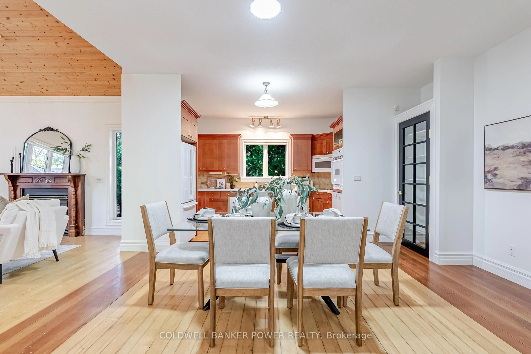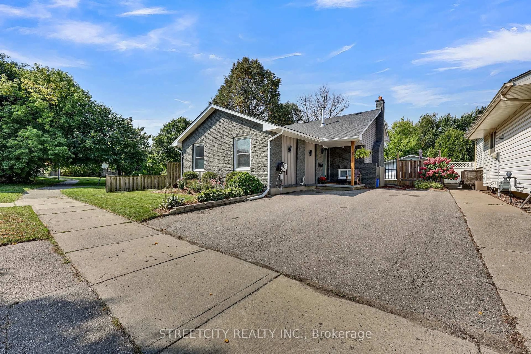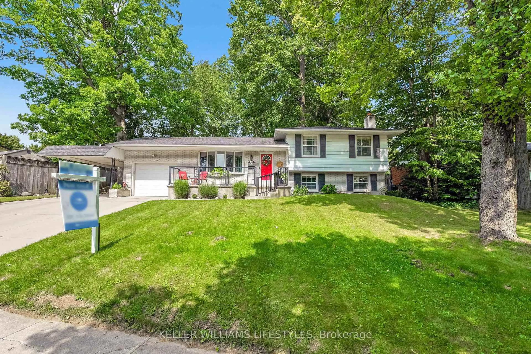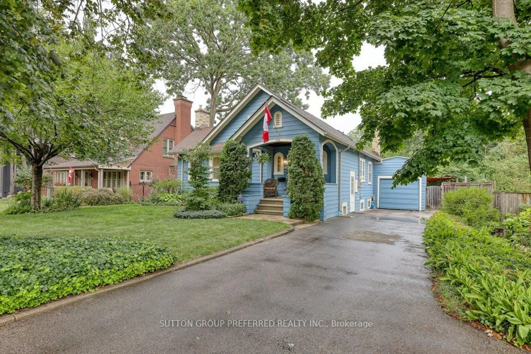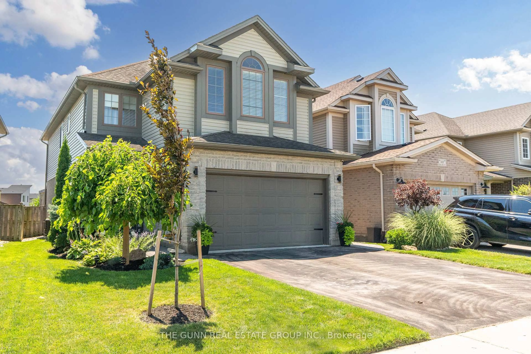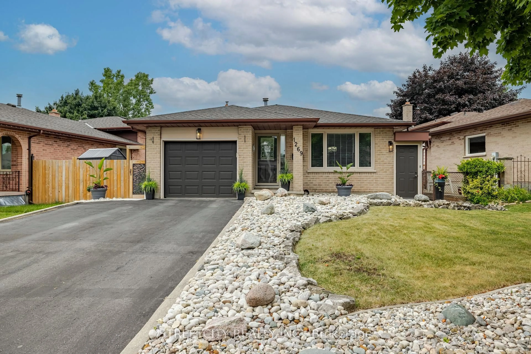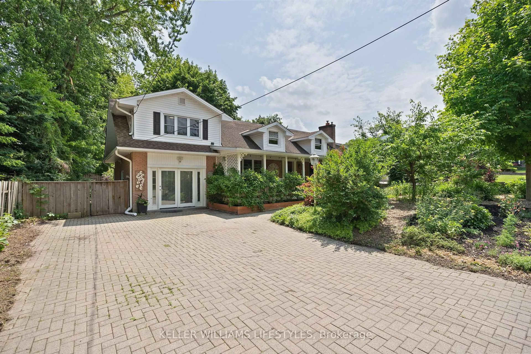Welcome to this lovely 2-storey home in the desirable northwest London area! This charming residence boasts an array of features that will surely capture your heart. As you step inside, you'll immediately notice the abundance of natural light pouring in through large windows, giving the main floor a warm and inviting ambiance. The open concept design seamlessly connects the kitchen, dining area and family room, making it an ideal space for entertaining family and friends. The kitchen is a true highlight, complete with a breakfast island and quartz countertops, providing ample space for preparing meals and gathering around for casual dining. No need to worry about carpet maintenance here, as the entire home is adorned with stunning hardwood and vinyl flooring. Additionally, you'll find ceramic floors in certain areas, adding a touch of elegance. The main floor also features a cozy family room with a fireplace, perfect for cozying up during colder evenings. With a main floor laundry room, household chores become a breeze, making daily life more convenient. Moving upstairs, you'll discover a total of three generous bedrooms, each offering comfort and privacy for family members and guests alike. The master bedroom, in particular, is a delightful retreat with its well-appointed features. The basement offers 850 SF versatility with a fourth bedroom that could also serve as an office, catering to your specific needs. Furthermore, the large recreational/family room provides ample space for various activities and relaxation. For added convenience, a three-piece bathroom is also located in the basement. This home is perfectly situated, with easy access to major schools, parks, public transit, Western University, Masonville Mall, Costco, restaurants, trails, and a host of other fantastic amenities London has to offer. Don't miss the opportunity to make this delightful property your new home. Come and experience the comfort, convenience, and charm of this northwest London gem.
