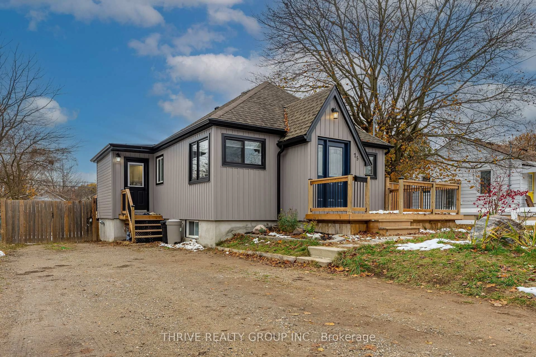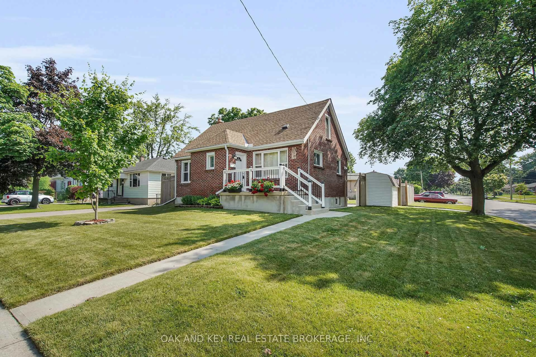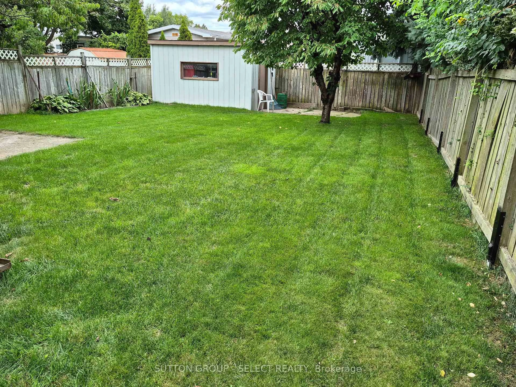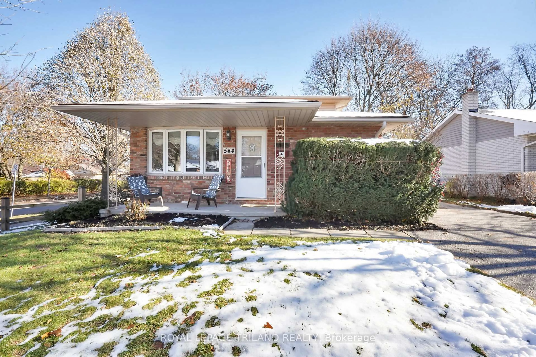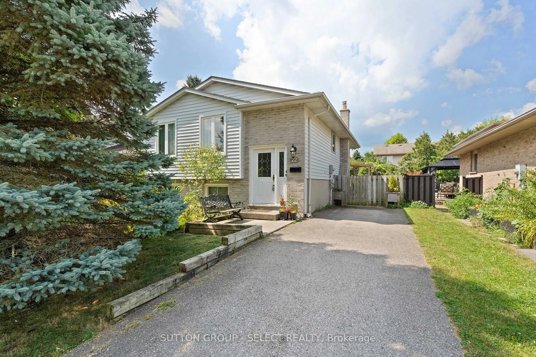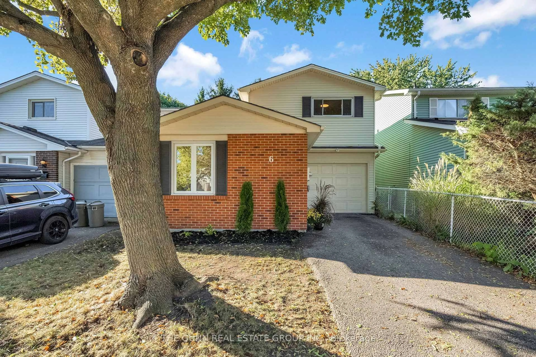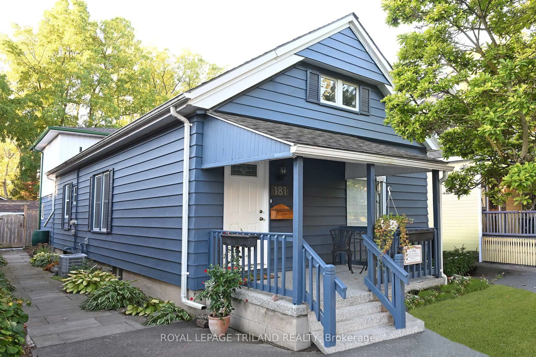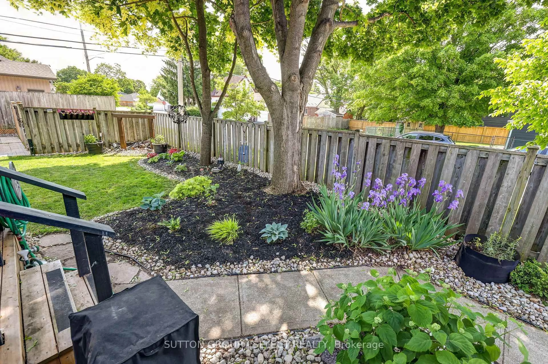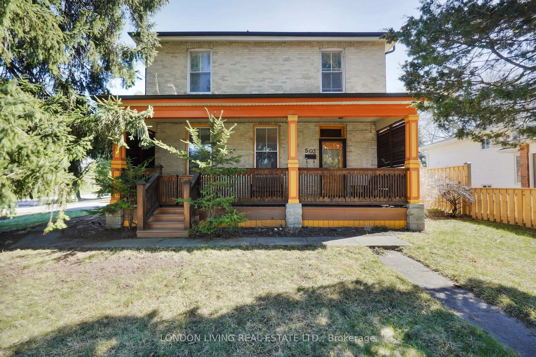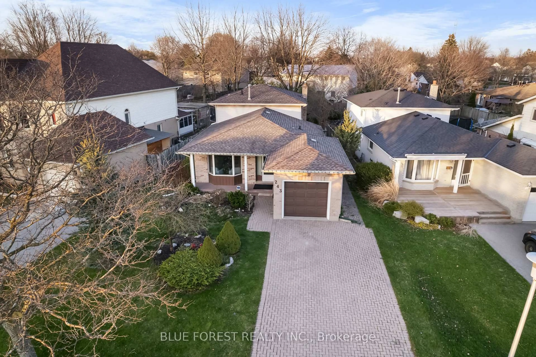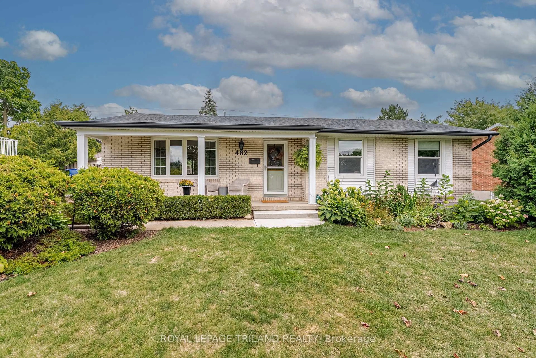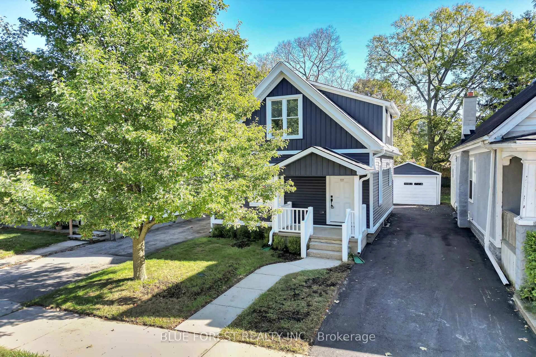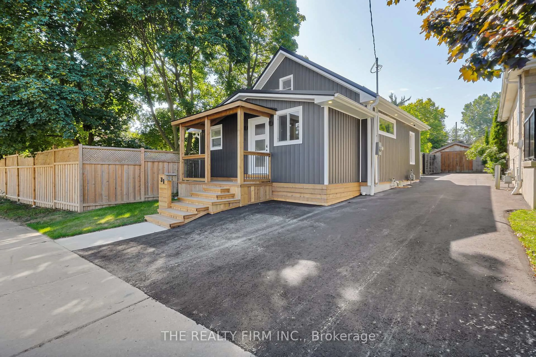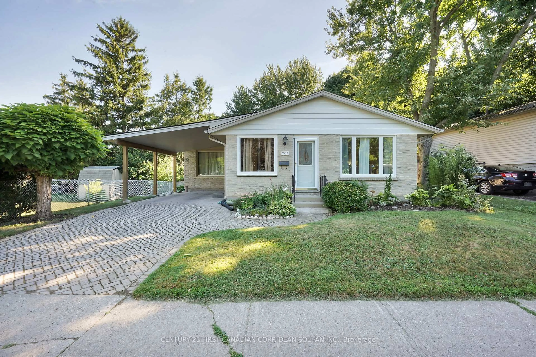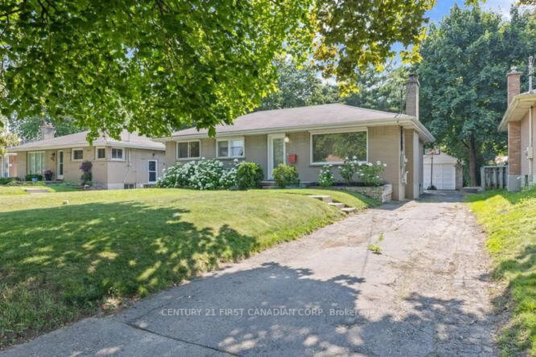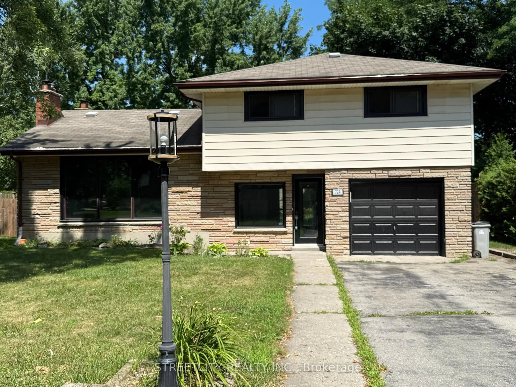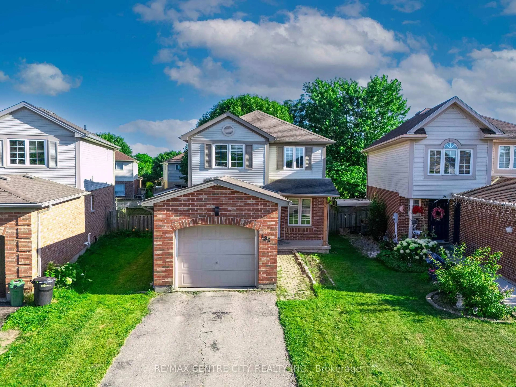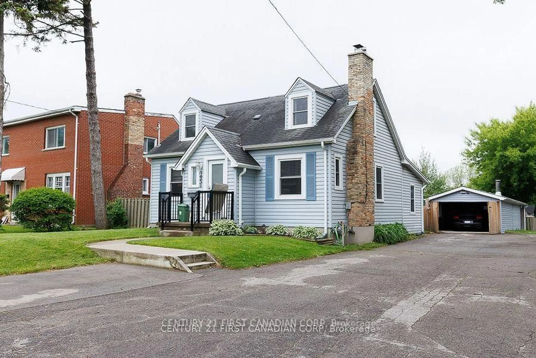Perfect home for First-Time Buyers or Savvy Investors! Welcome to 224 Banbury Crescent - a great opportunity to own a detached home with a garage in London! This affordable entry-level property is competitively priced and full of potential just waiting for your personal touch to make it shine! Featuring 4 bedrooms and 2 bathrooms, this home offers ample space for families, roommates, or anyone looking to get into the market. The kitchen includes stainless steel refrigerator, stove and dishwasher. Step into a sunken rec room with a cozy fireplace, perfect for relaxing evenings or entertaining guests. Enjoy the privacy of a fully fenced yard, a welcoming front porch, and the convenience of your own garage. Location is everything - You're just 2 minutes from Highway 401, making commuting a breeze. Within close proximity you'll find restaurants, schools, pharmacies, Victoria Hospital, and a variety of shopping centres. You're also steps from the public library and right on a bus route, making this home ideal for families, students, and professionals alike. With a bit of TLC, this property has the potential to become something truly special. Whether you're looking for your first home or a promising investment, 224 Banbury Crescent is a rare find! Don't miss out-book your private showing today!
Inclusions: WASHER, DRYER, REFRIGERATOR, DISHWASHER, STOVE
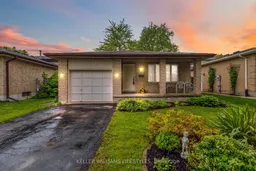 39
39

