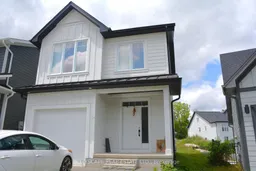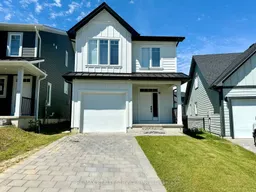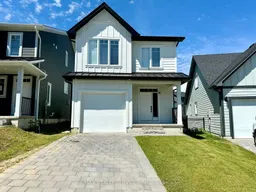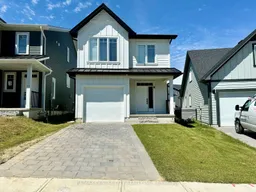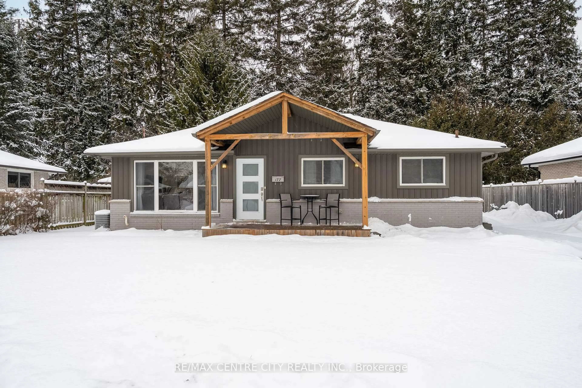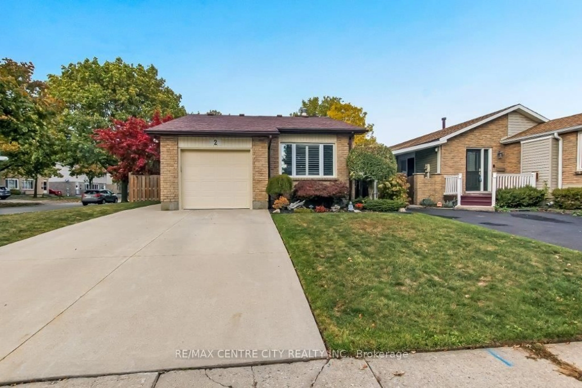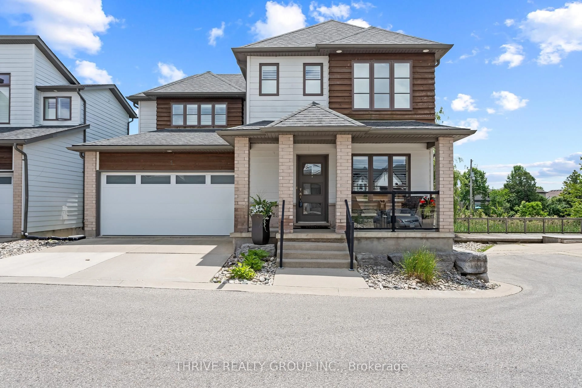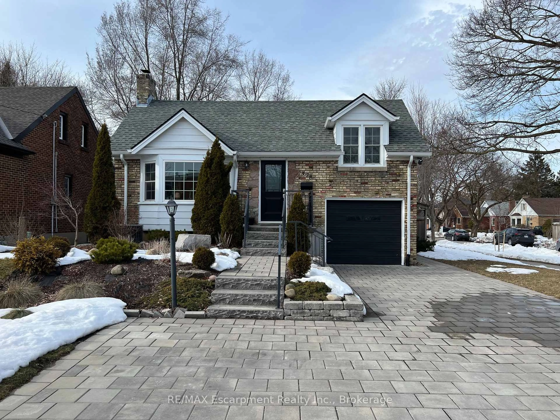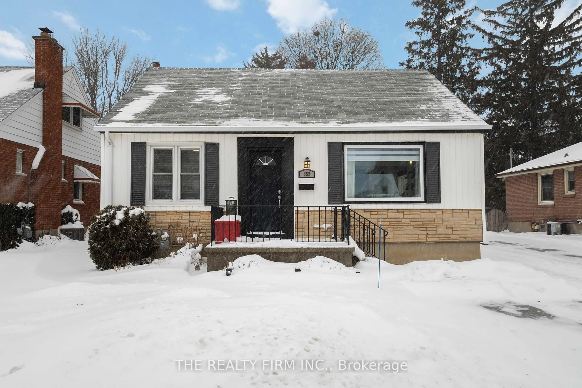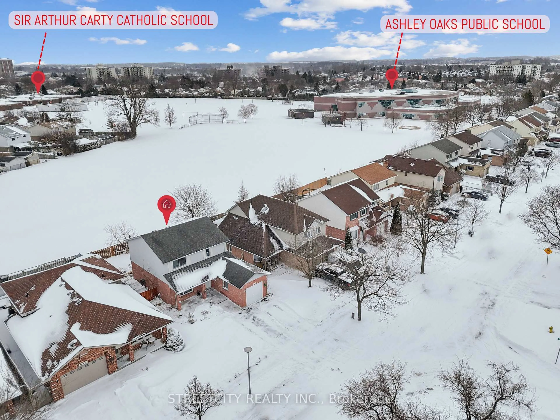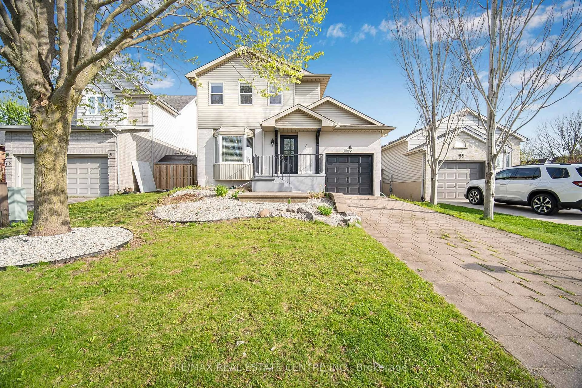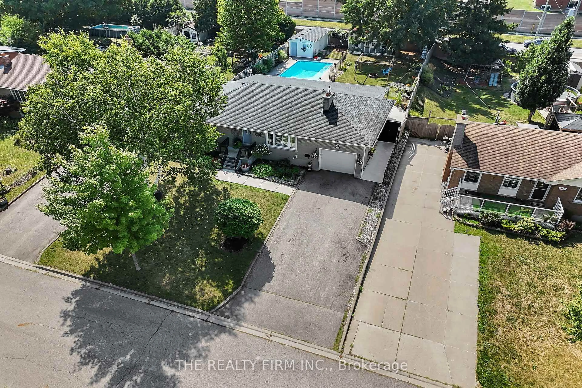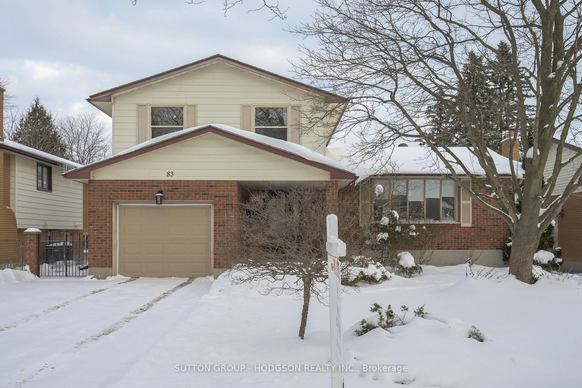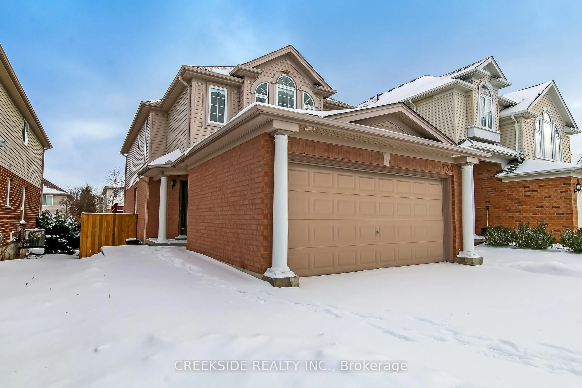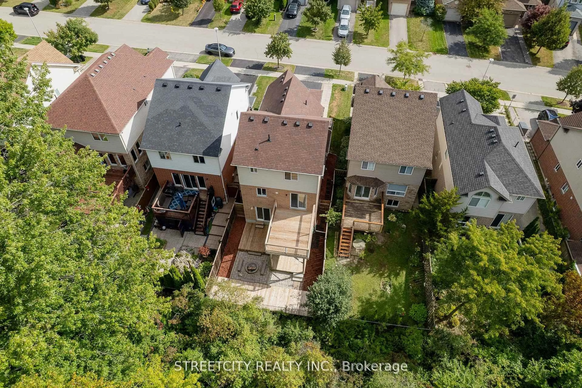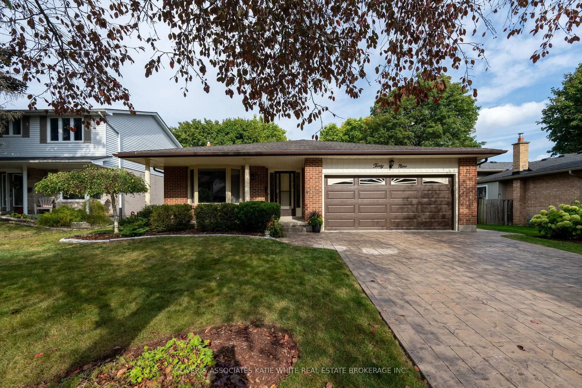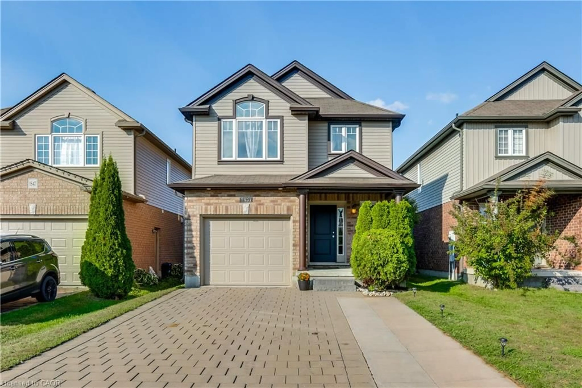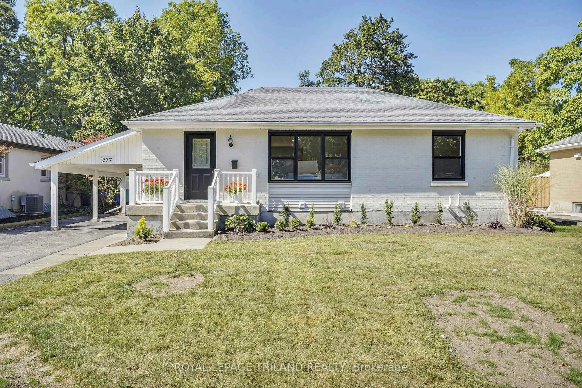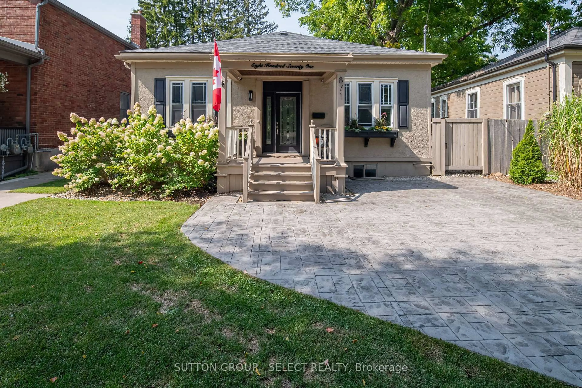Welcome to 27 Christopher Court, a beautifully maintained 3-bedroom, 3-bathroom freehold home located on a quiet court in one of Londons most convenient and family-friendly areas. Perfect for growing families, first-time buyers, or investors, this property combines style, functionality, and a prime location near schools, shopping, and parks. Bright & Open Main Floor LivingStep into the welcoming foyer with tile floors, closet, and a lofty ceiling height that sets the tone for this inviting home. The open-concept living and dining area is perfect for entertaining, with laminate flooring, large windows, and a seamless walk-out to the backyard. The modern kitchen features tile floors, stainless steel appliances, and plenty of counter and storage space for everyday living. Comfortable Bedrooms & Private SpacesUpstairs, the spacious primary bedroom is a true retreat, complete with a walk-in closet and a private 3-piece ensuite. Two additional bedrooms offer generous space with broadloom, double closets, and bright windowsideal for children, guests, or a home office. A 4-piece main bathroom and convenient second-floor laundry with washer and dryer round out the upper level. Basement with Endless PossibilitiesThe unfinished basement provides over 21 feet by 19 feet of spaceperfect for creating a future recreation room, home gym, or in-law suite. Ideal Location with Everyday Amenities NearbySituated in a quiet court in East London, this home is just minutes to schools, parks, grocery stores, Argyle Mall, Fanshawe College, and Highbury & Veterans Memorial Parkway for commuters. Enjoy family-friendly living close to everything you need!
Inclusions: Stainless Steel Fridge, Stove, Dishwasher, and Washer/Dryer.
