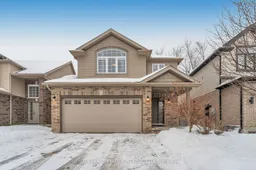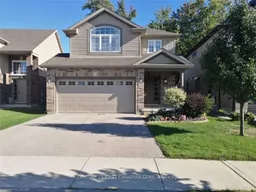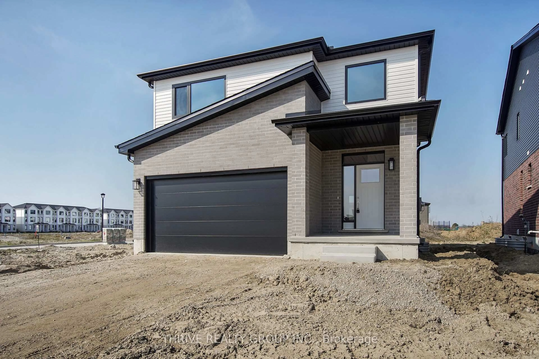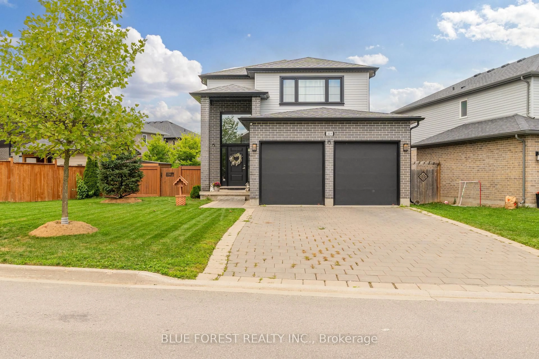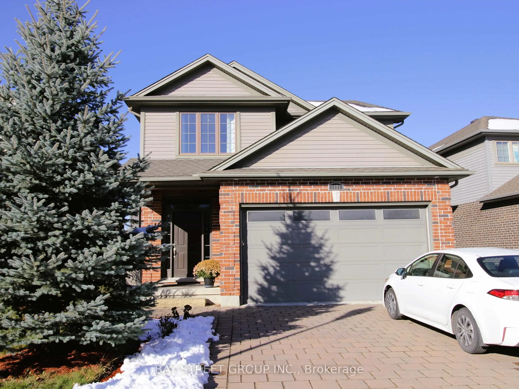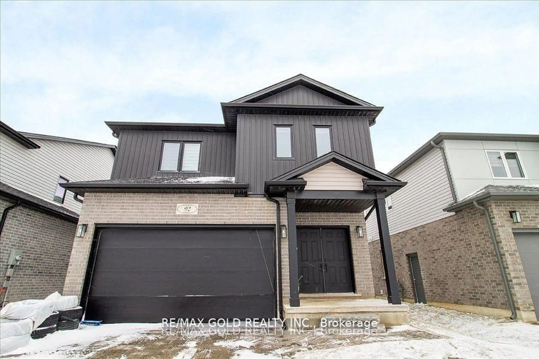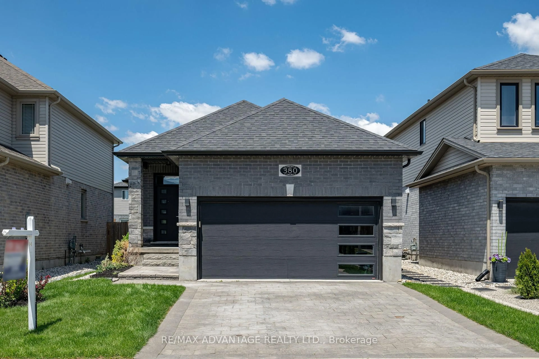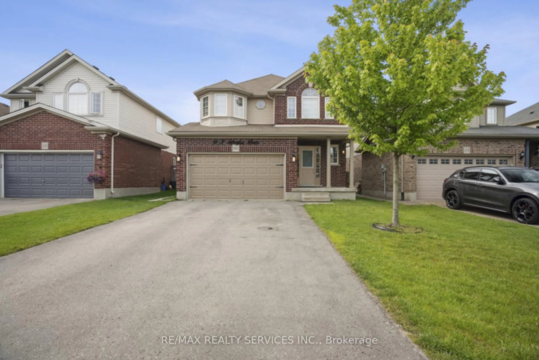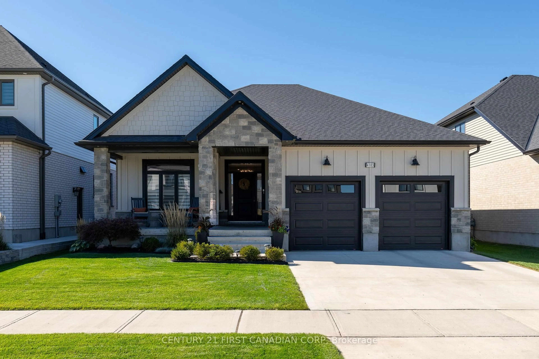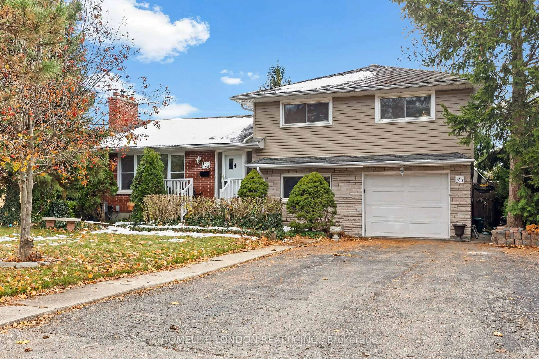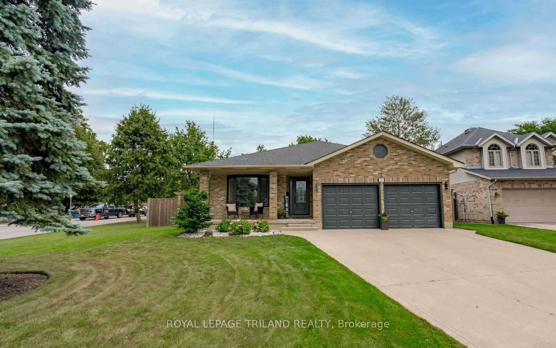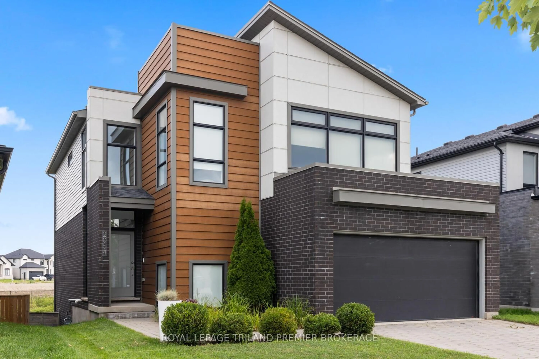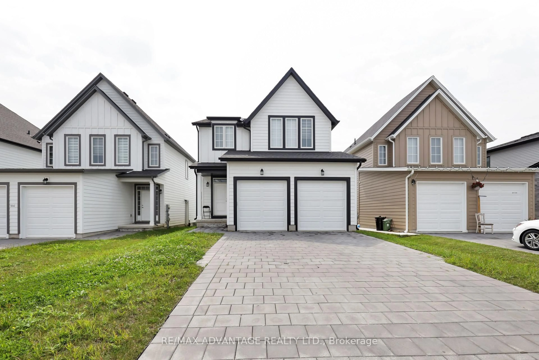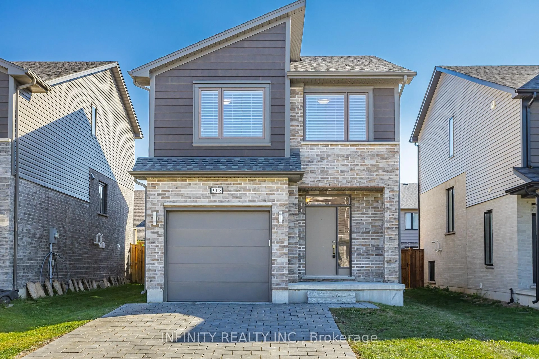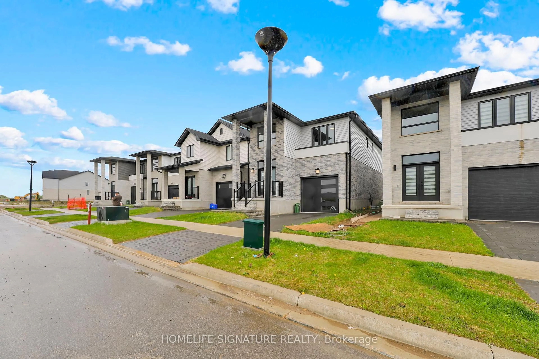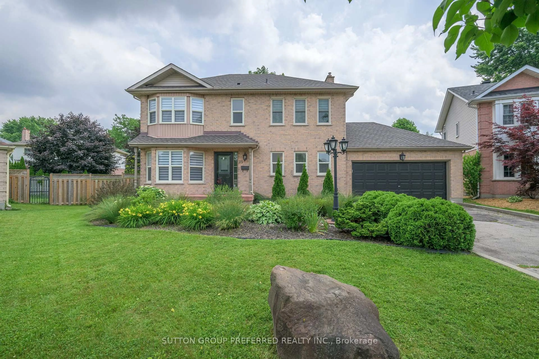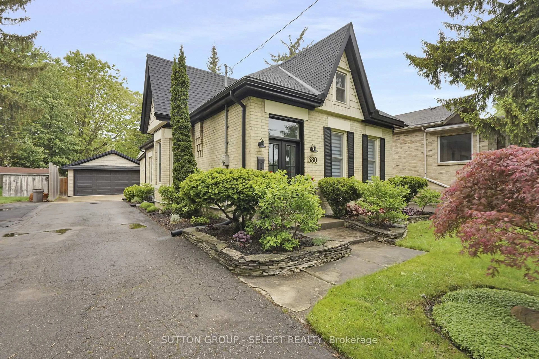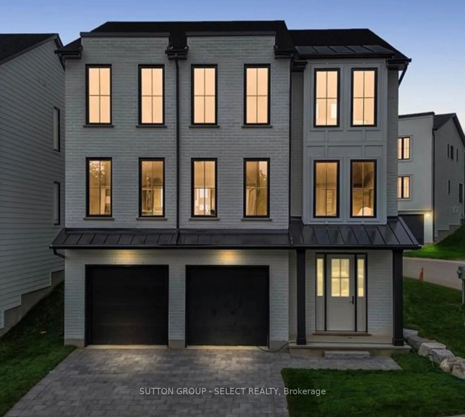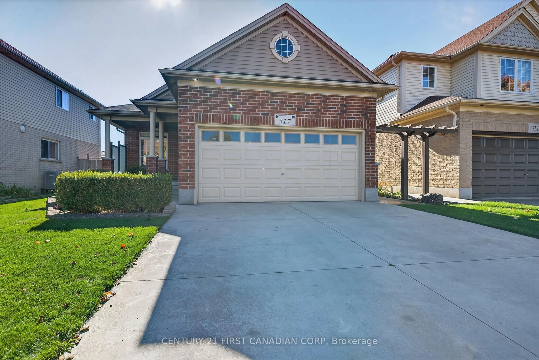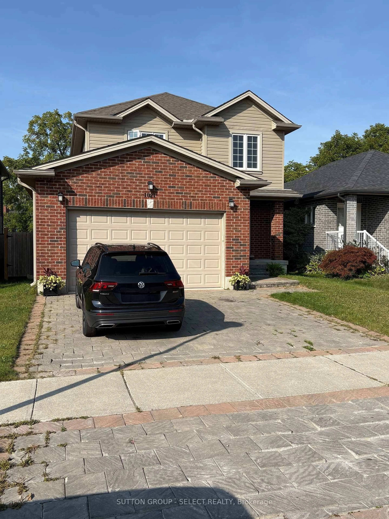Perfect for the family that is looking for a peaceful setting that backs onto quiet green space in Foxfield. 2 Storey 3+1 bed, 4 bath home with finished Basement and Double Car Garage. Featuring a stunning Open Concept Kitchen complete with large peninsula, quartz countertops, backsplash and stainless steel appliances. This entertaining Kitchen overlooks the Dining Room and Great Room that is featuring a cozy gas fireplace, and views to the private backyard. Relax on the private patio with its fully fenced yard that backs onto the peaceful lush Foxfield Woods forest. Upstairs, there are 3 generously sized bedrooms. The Primary Bedroom boasts a large walk-in closet and Ensuite with double vanity. The finished downstairs comes with a 4th Bedroom, 3-piece Bathroom, Recreation Room, plus storage room. Good safe community environment that is a short walk to Sir Arthur Currie Public School and the brand-new St. Gabriel Catholic Elementary School, nature trails, Foxwood Park, Sunningdale Golf Course, shopping and dinning. Don't miss out on this gem of a home. Call to book your private tour today!
Inclusions: DISHWASHER, DRYER, MICROWAVE, RANGEHOOD, REFRIGERATOR, SMOKE DETECTOR, STOVE, WASHER
