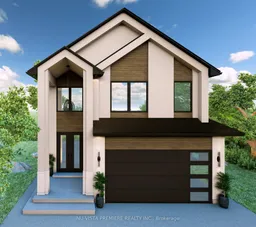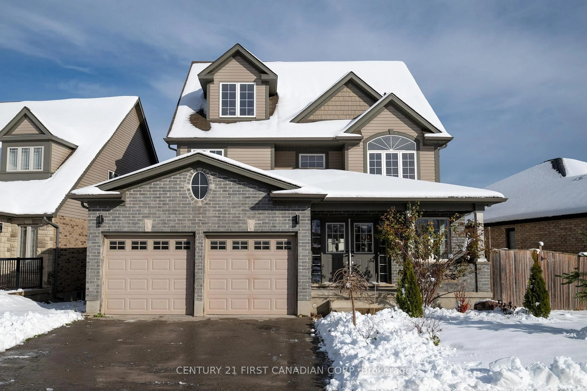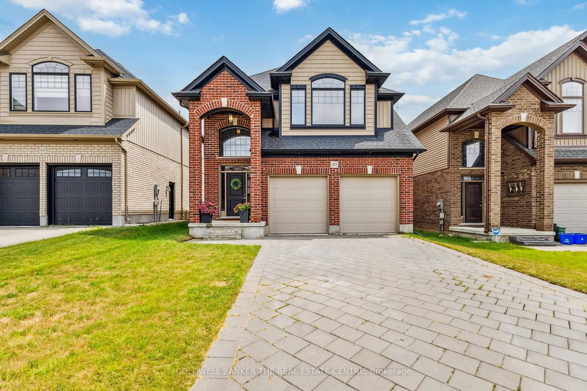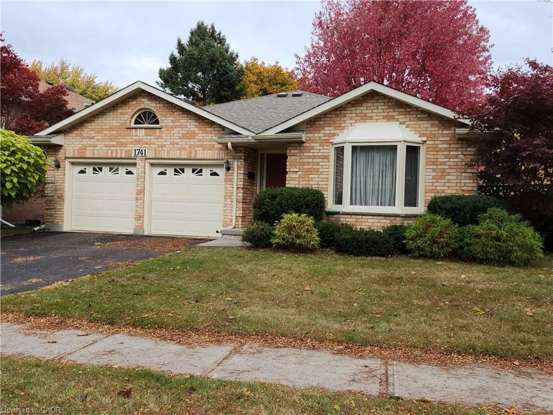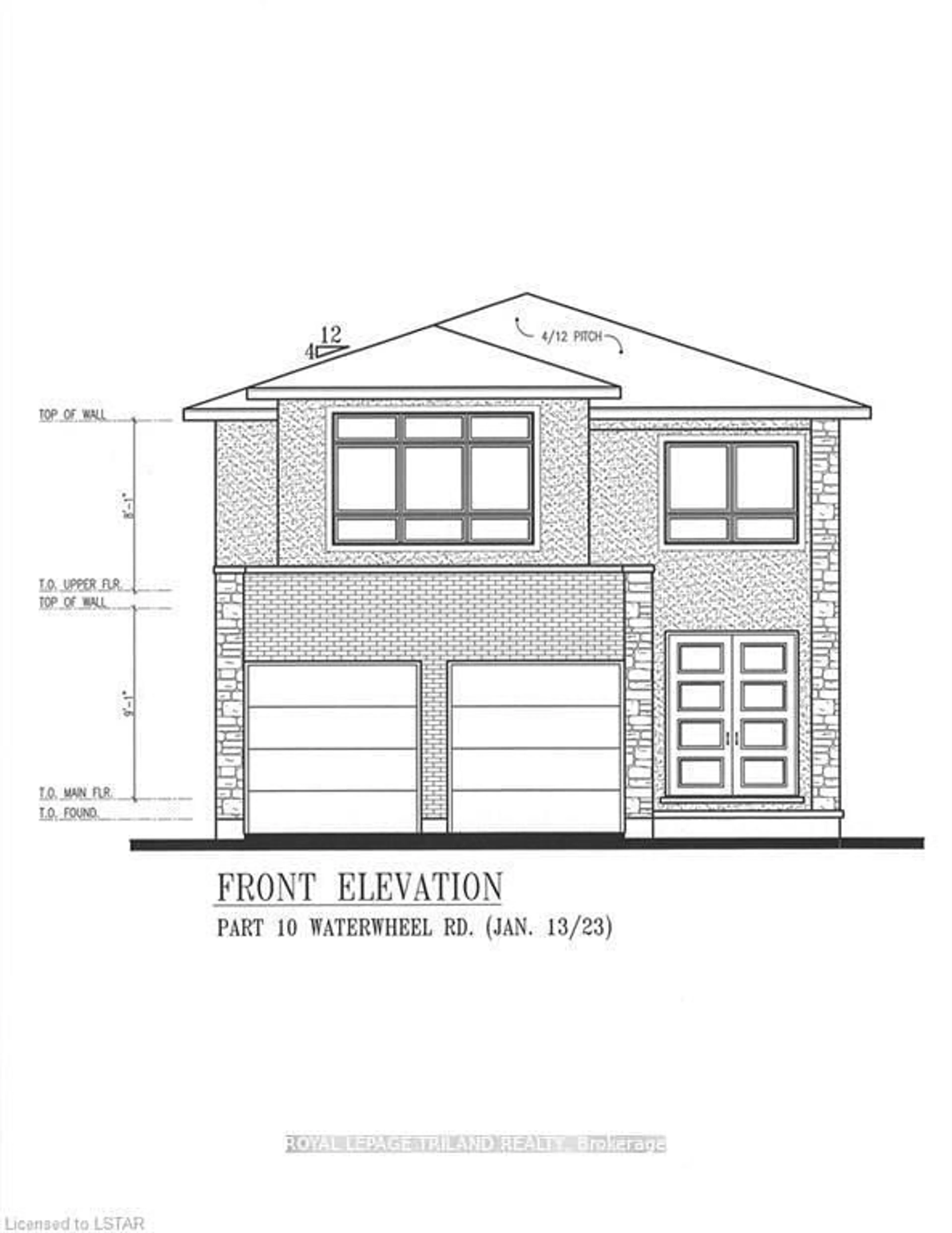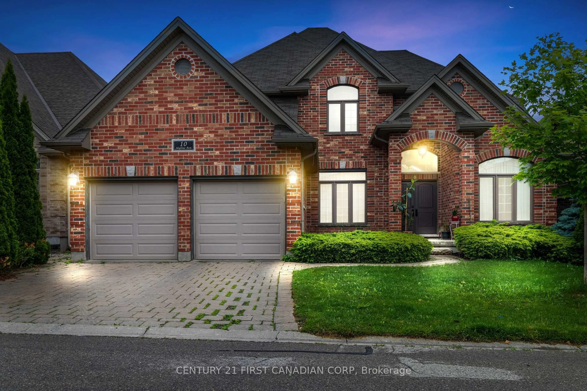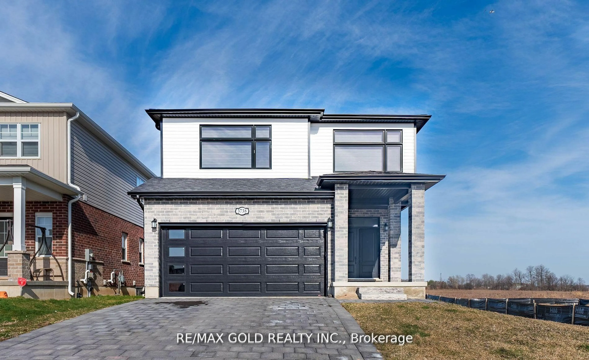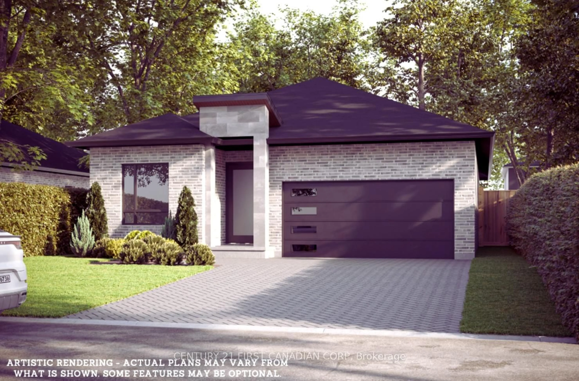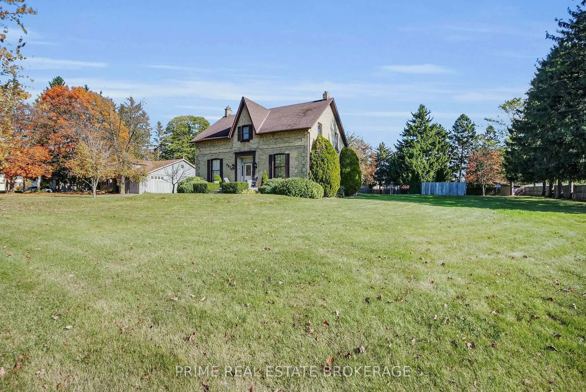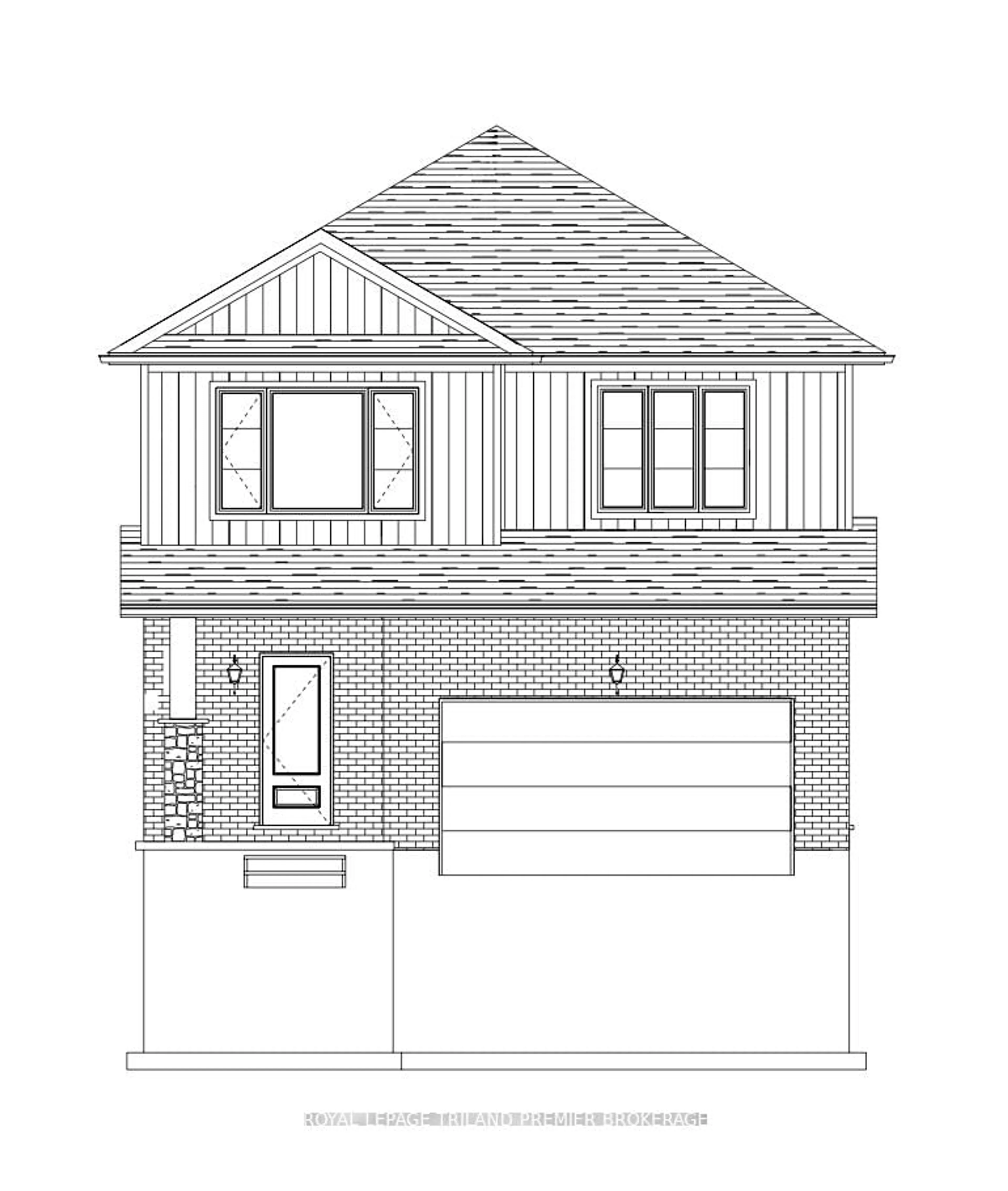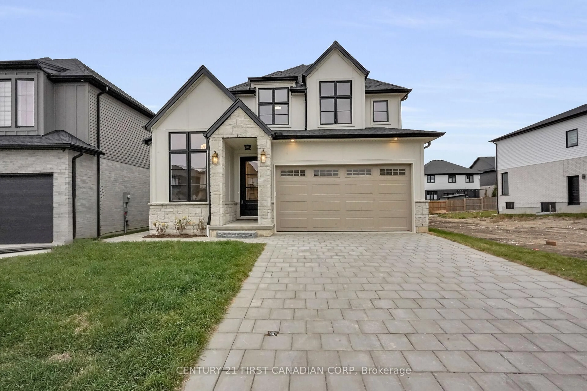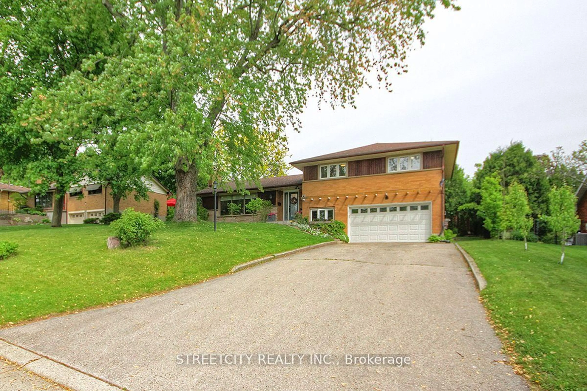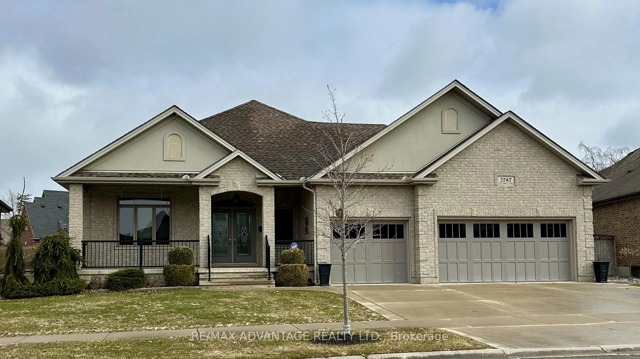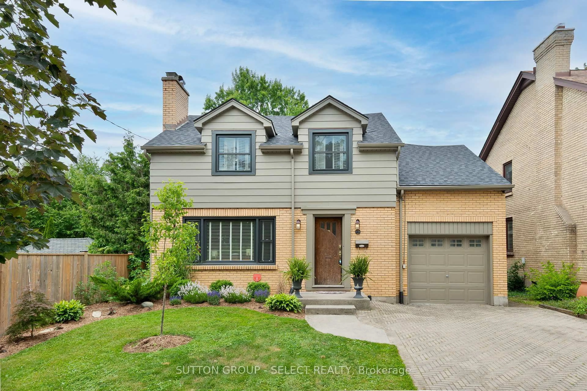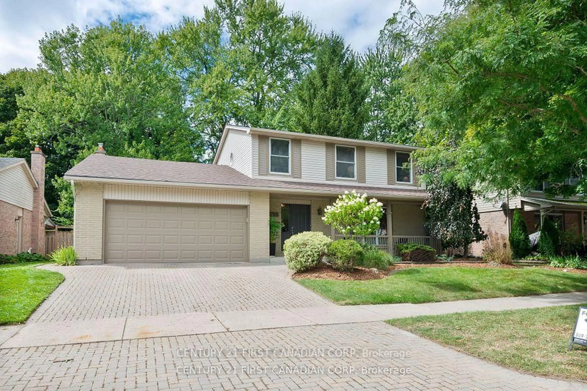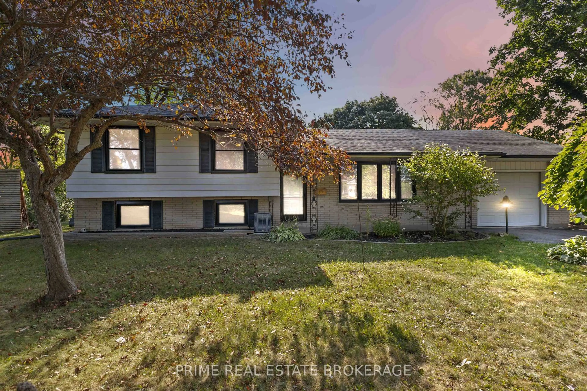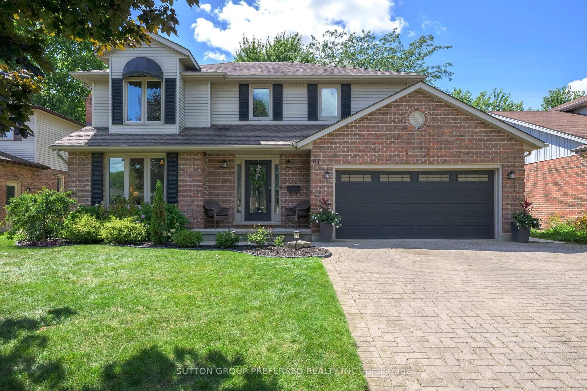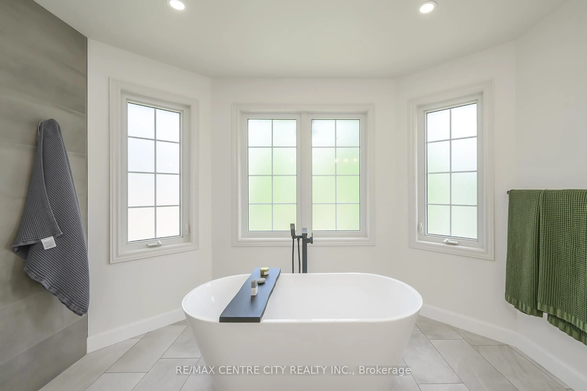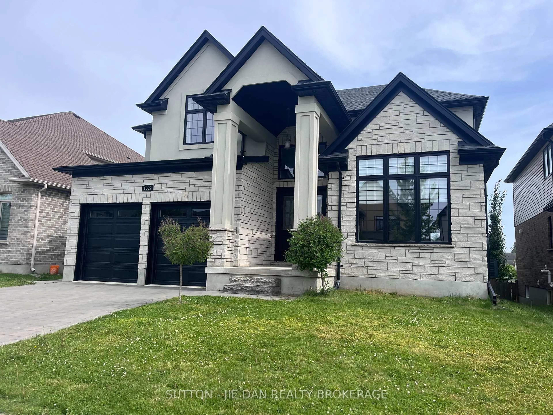Welcome to this beautifully designed to-be-built 5 bedroom+Den, 3.5-bathroom home offering approx. 2,200 sq.ft. of elegant living space in a family-friendly neighbourhood. With a double-car garage, modern finishes, and a fully finished basement with a private granny suite, this home is perfect for growing families, multi-generational living, or rental income potential. The main floor boasts a bright and open-concept living area with large windows that fill the home with natural light. The chef-inspired kitchen features stylish cabinetry, stainless steel appliances, ample counter space, and a breakfast bar ideal for both everyday living and entertaining. A separate dining area and cozy family room complete this welcoming space. Upstairs, you'll find 4 spacious bedrooms including a luxurious primary suite with a walk-in closet and spa-like ensuite, complete with a soaker tub and separate shower. A second full bath, additional well-sized bedrooms, and upstairs laundry add comfort and convenience. The granny suite in the basement offers exceptional flexibility, complete with its own kitchenette, laundry, living area, and private bedroom perfect for extended family, guests, or as a secondary unit.Step outside to a generous backyard, and enjoy ample parking with a double driveway. Situated close to schools, parks, shopping, and major transit routes, this home offers everything you need in a prime location. This home is to be built giving you the opportunity to select from a variety of floor plans and finishes to suit your style and needs. Contact the Listing Agent today for more details, available lots, and customization options. Don't miss your chance to build your dream home!
