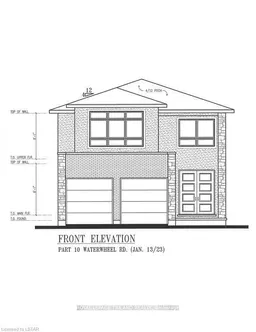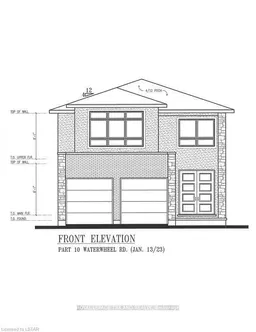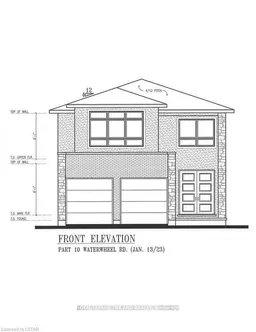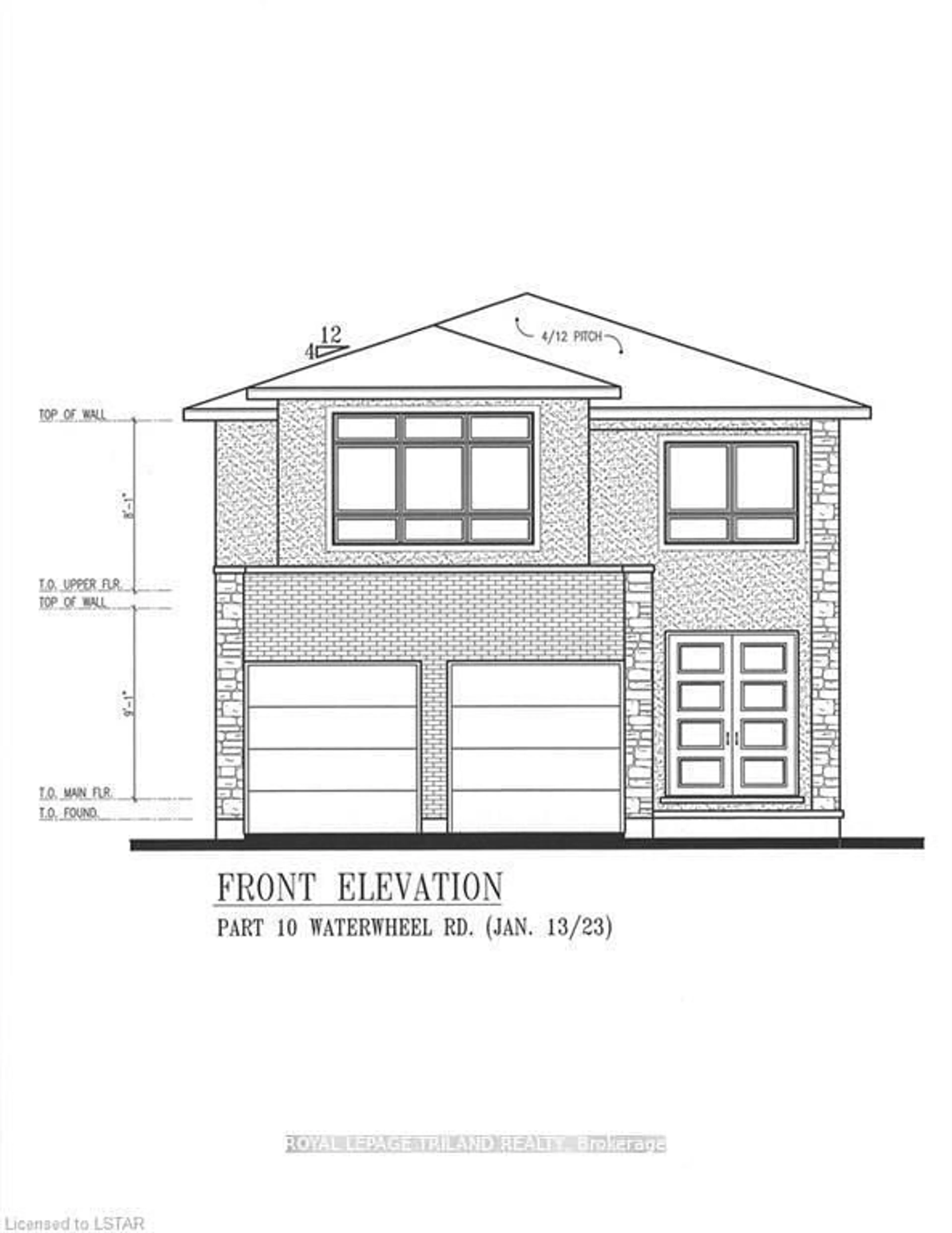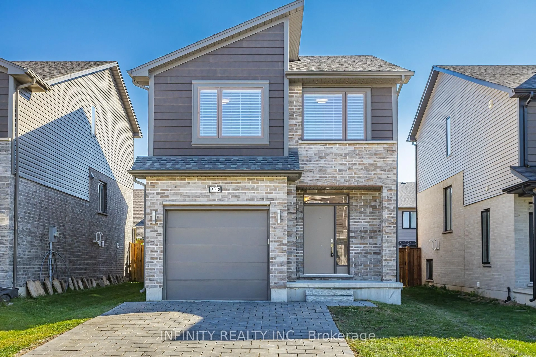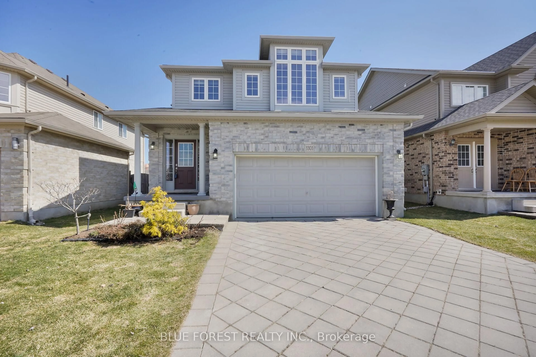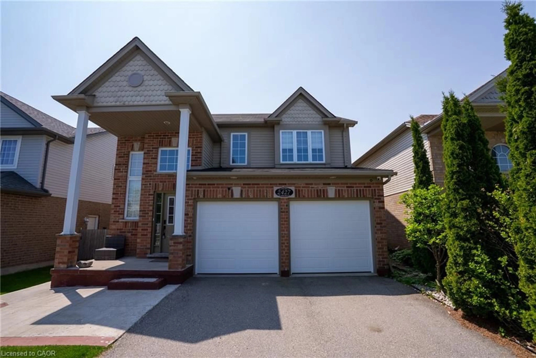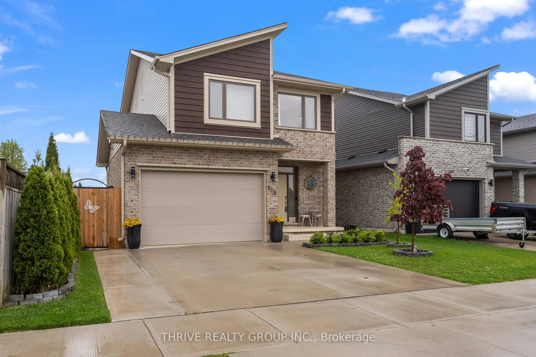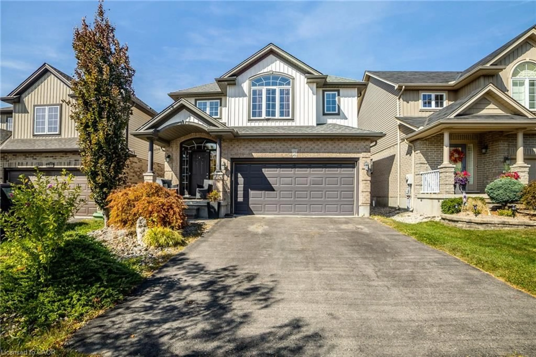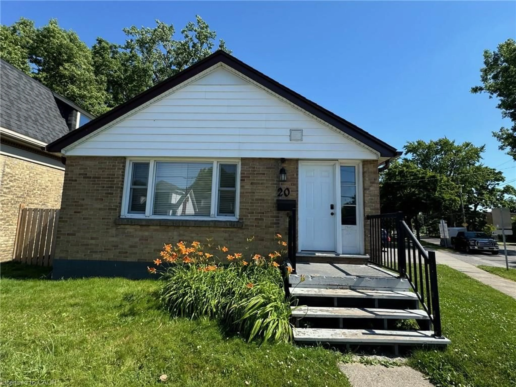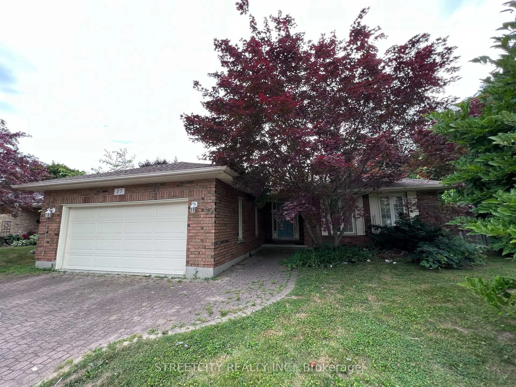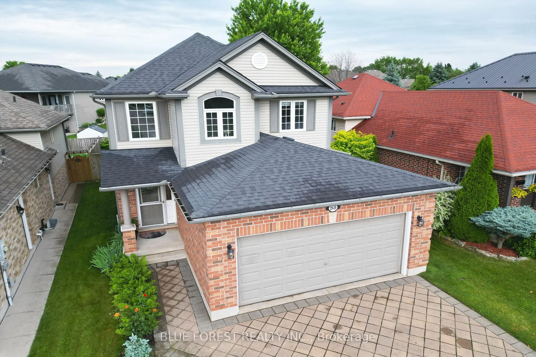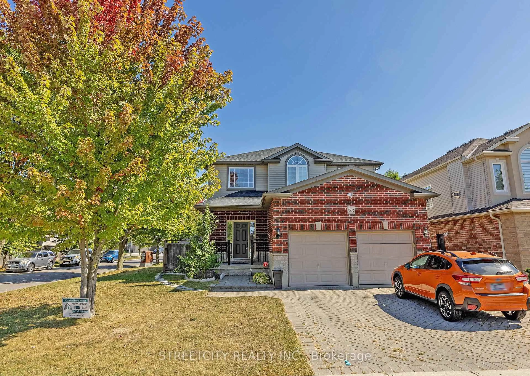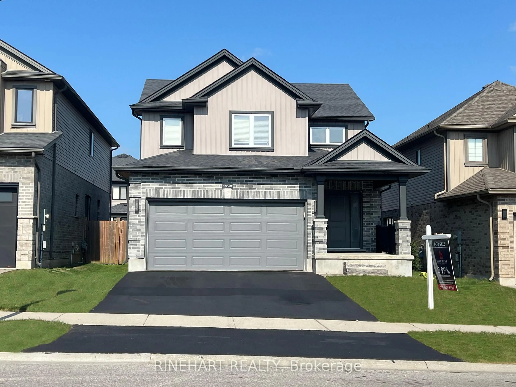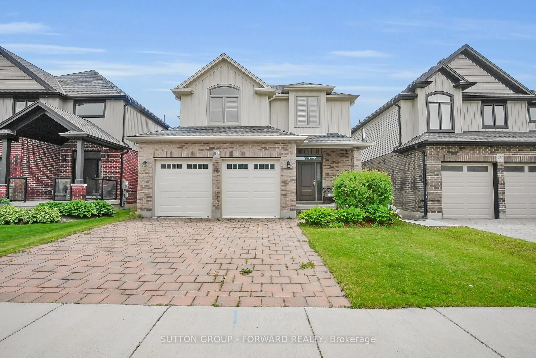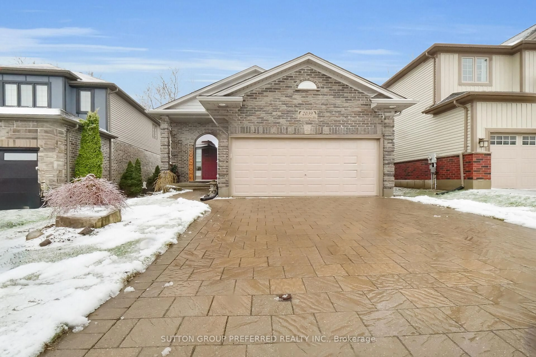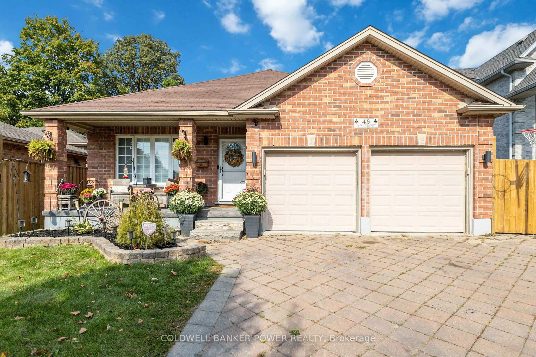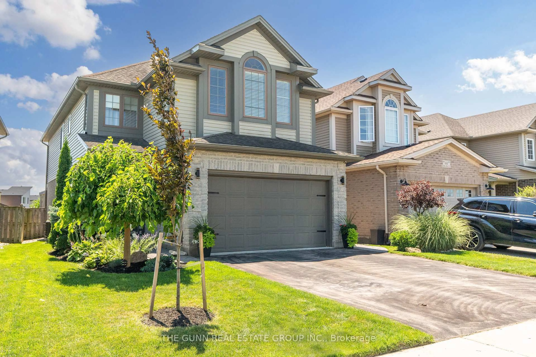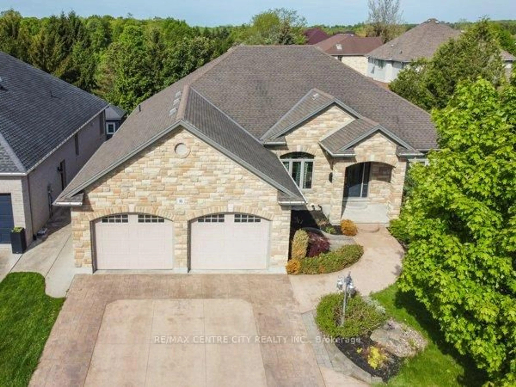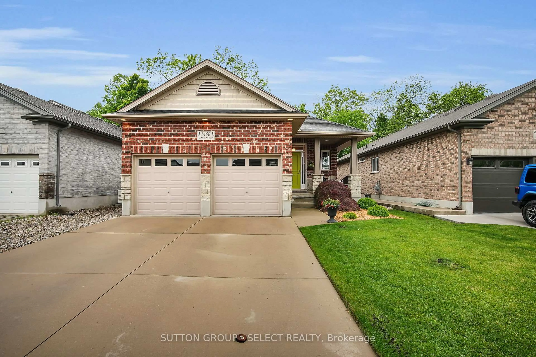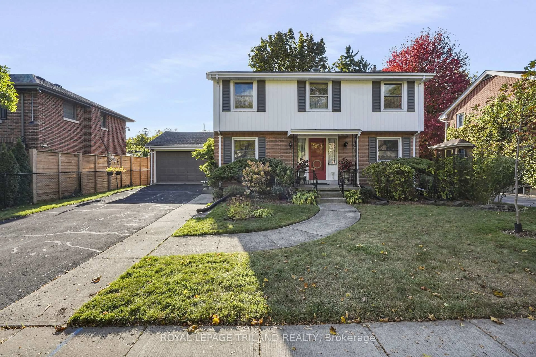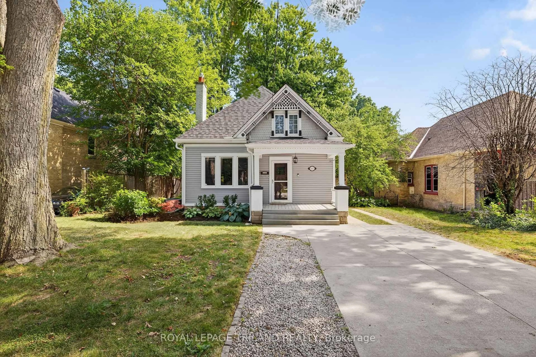1119 Waterwheel Rd, London North, Ontario N5X 4P5
Contact us about this property
Highlights
Estimated valueThis is the price Wahi expects this property to sell for.
The calculation is powered by our Instant Home Value Estimate, which uses current market and property price trends to estimate your home’s value with a 90% accuracy rate.Not available
Price/Sqft$427/sqft
Monthly cost
Open Calculator
Description
Royal Premier Homes proudly presents our final North London lot, located in an excellent school zone and vibrant community. This beautifully designed home features 4 bedrooms and 2.5 bathrooms, with the flexibility to modify to 3.5 bathrooms, including a Jack-and-Jill layout. Tailor your home with high-quality finishes, including a spacious kitchen with pantry, electric fireplace, and contemporary design. Enjoy rounded corners, large colour-key windows, double-door entry, and a concrete driveway. Additional features include a separate side entry, insulated garage door, quartz countertops throughout, and soft-close cabinetry. Choose from available basement configurations and build today to move in before winter, with flexible deposit options. Call now to customize your layout note that renderings are conceptual and may feature upgraded elements. This prime location offers proximity to all lifestyle amenities, making it the ideal place to call home
Property Details
Interior
Features
Main Floor
Foyer
2.51 x 3.84Kitchen
3.96 x 3.51Dining
3.43 x 3.35Great Rm
5.08 x 4.6Exterior
Features
Parking
Garage spaces 2
Garage type Attached
Other parking spaces 2
Total parking spaces 4
Property History
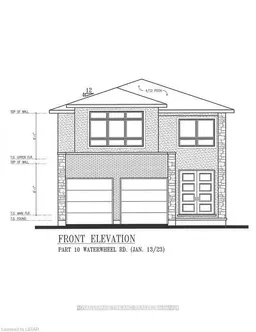 1
1