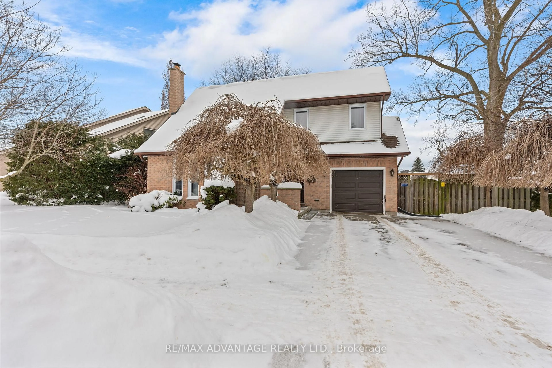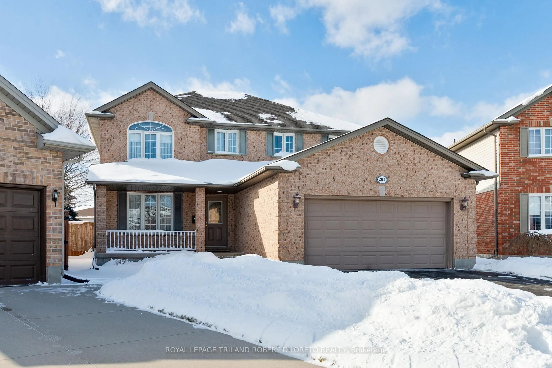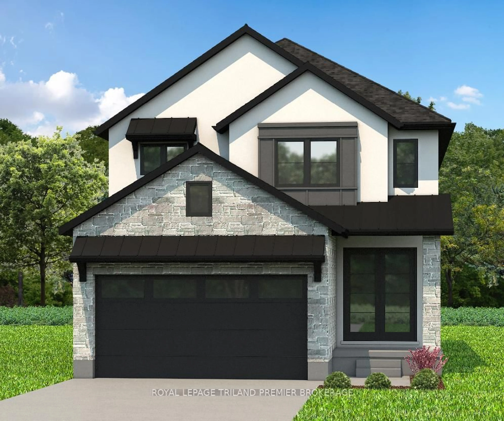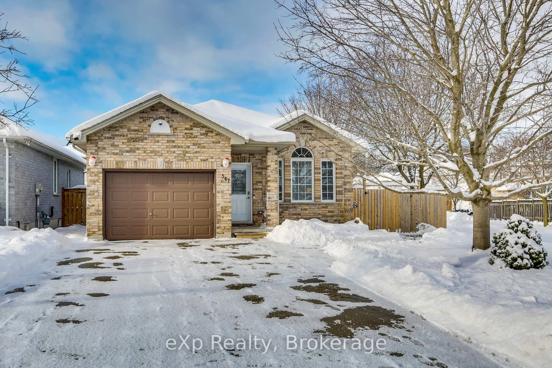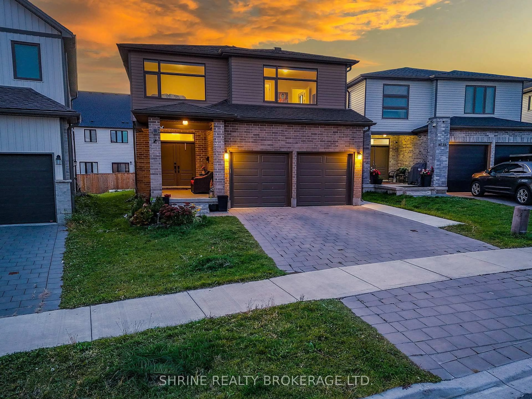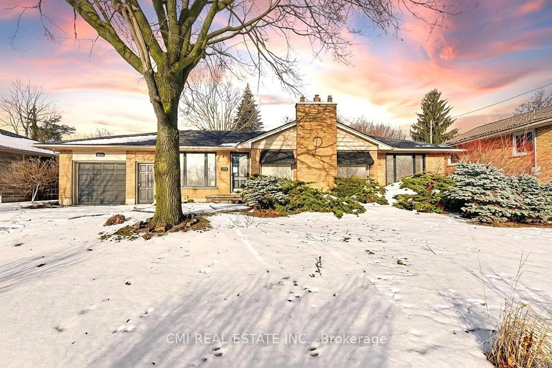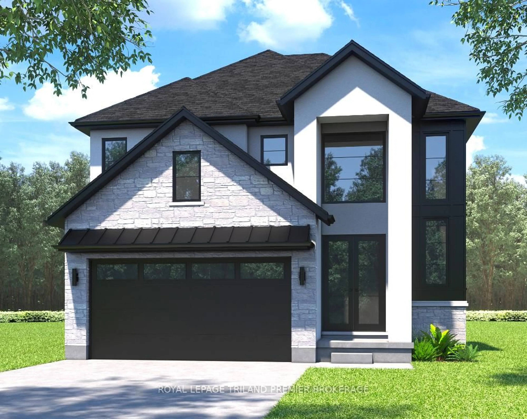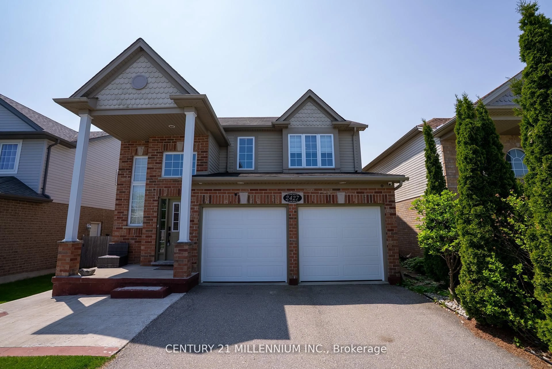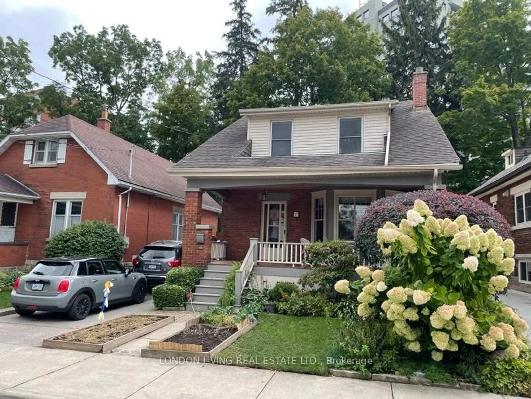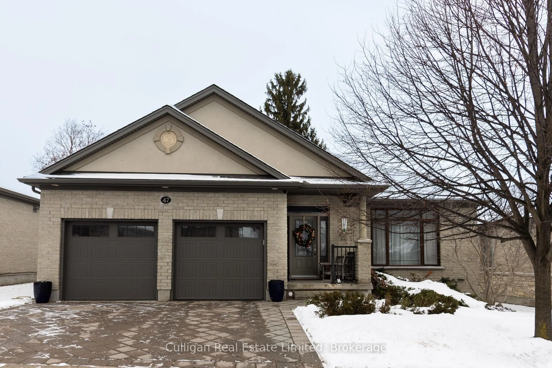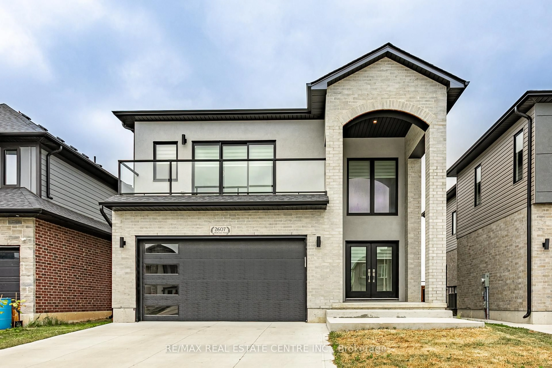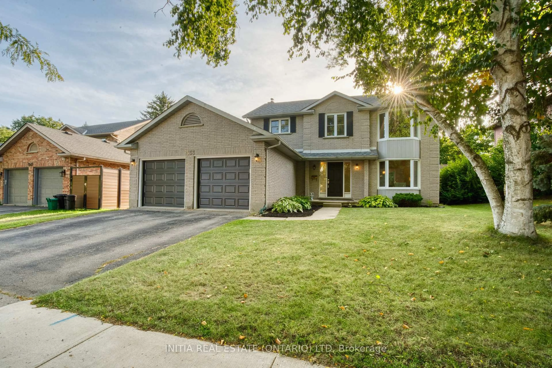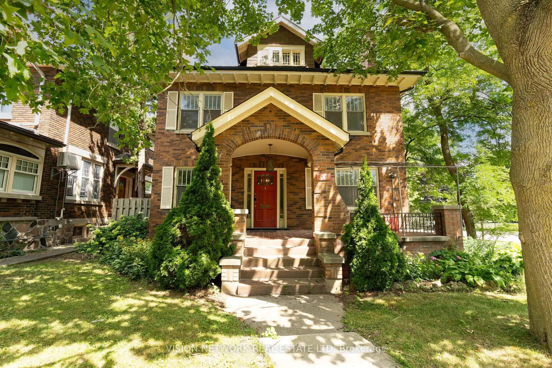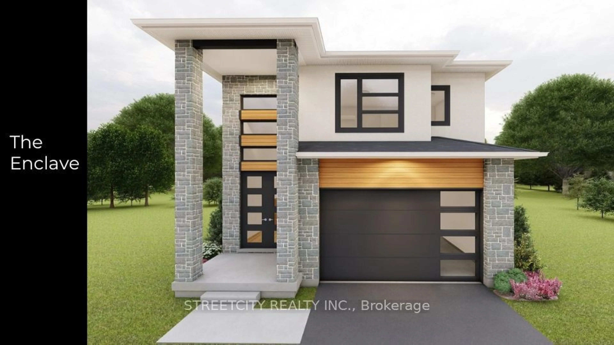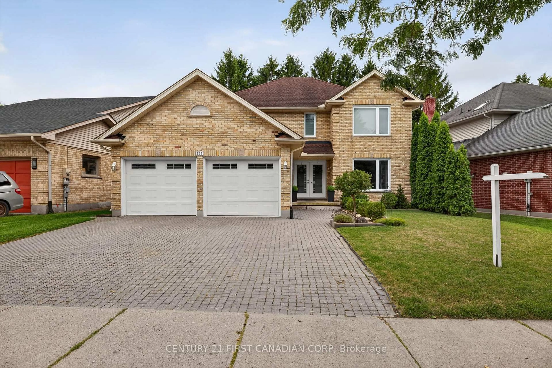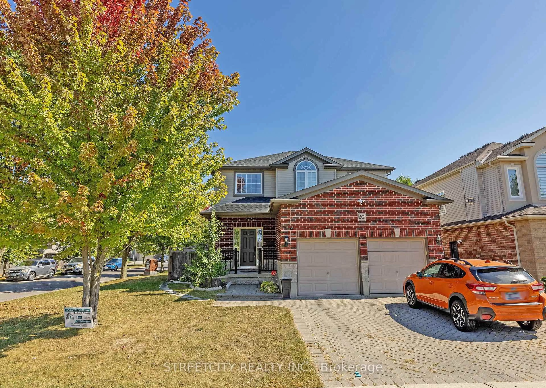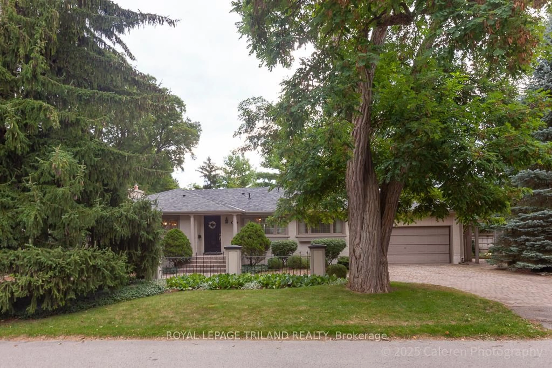Quality built by London construction firm Tamblyn-Pritchard, this charming 2 Storey home offers 4 bedrooms on the second floor plus main floor office/den/bedroom, formal living room, dining room boasting hardwood floors, wood burning fireplace WETT inspected '25. Nestled in a quiet professional and sought after neighbourhood on generous lot, close to preferred elementary and high schools plus University of Western Ontario and close to Gibbons Park and Thames Valley Trails. This home has loads of room on all three levels and is enhanced by several key features which include a sauna with adjoining shower room in lower level, walk up basement with separate entrance, loads of windows along the back of the main floor for a sense of being outside while indoors, main floor powder room, freshly painted kitchen and bathrooms, side entry directly off the kitchen for convenience when bringing things in from the car and loads more. Additional features and updates are: roof '07 to fiberglass shingles, furnace and central air '18, windows '09, kitchen side door '09, overhead insulated garage door opener for this 1.5 car garage with 2 remotes '18, built in gas BBQ (operational however no warranty), reverse osmosis water system, fibre optics connection, main water supply renewed '25, surge protector on electrical panel in basement, vintage front exterior light fixtures restored, upgraded insulation in all exterior walls in '10 and upper exterior part of the house painted '23. Tons of vegetation in the front and rear yard and lovingly maintained. This is a fabulous opportunity to own a home in one of London's most desired and sought after neighbourhoods just minutes from Western University, Old North Public School, Central High School, shopping and downtown. A treasure to purchase for the most discriminating buyer.
Inclusions: kitchen refrigerator, stove, washer, dryer, automatic garage door opener and remote(s), osmosis water treatment system, all window coverings (except small crocheted drape in front bedroom on main floor and staging drapes), 2 raised garden beds in rear yard, freezer in basement
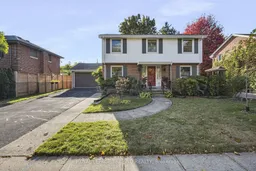 50
50

