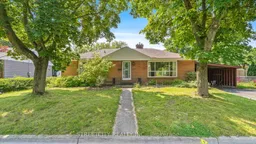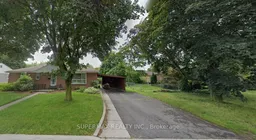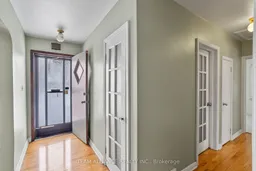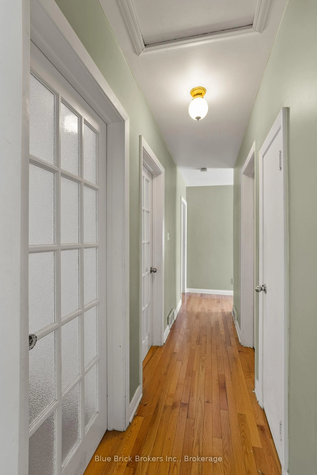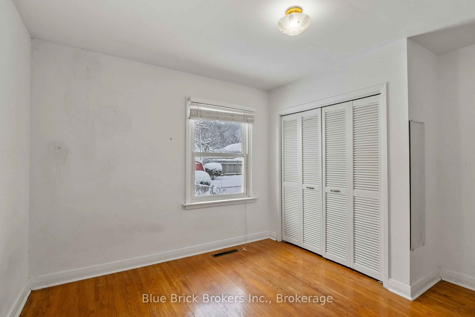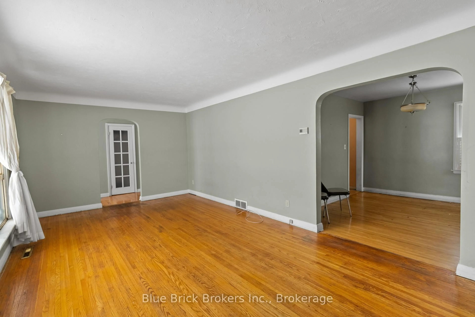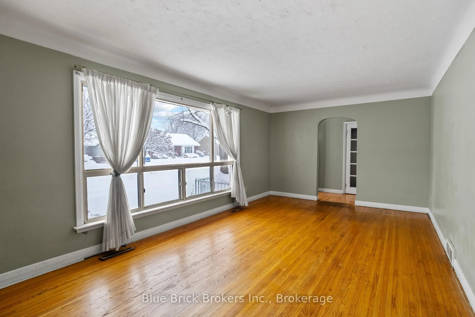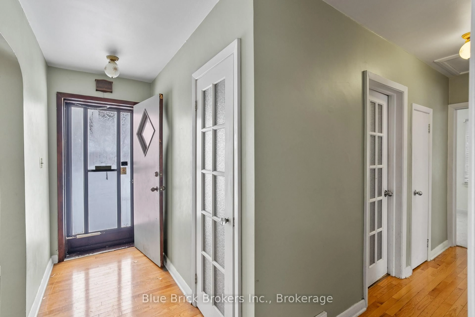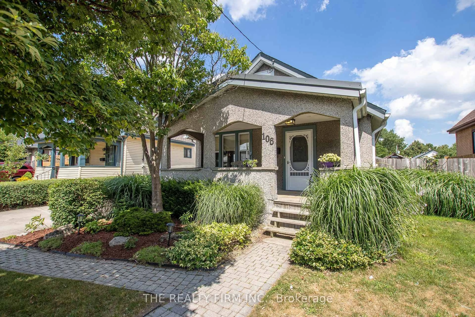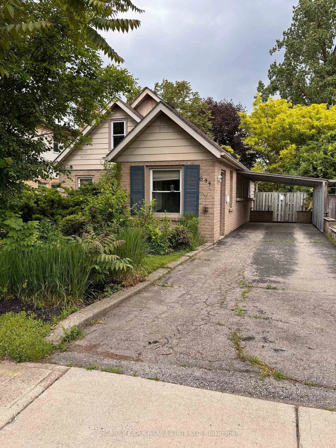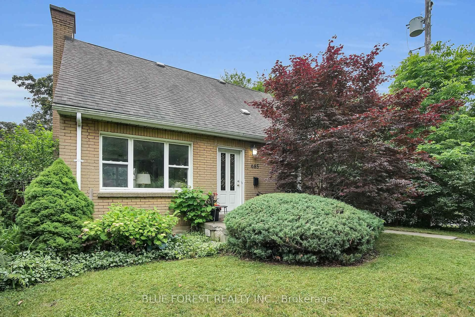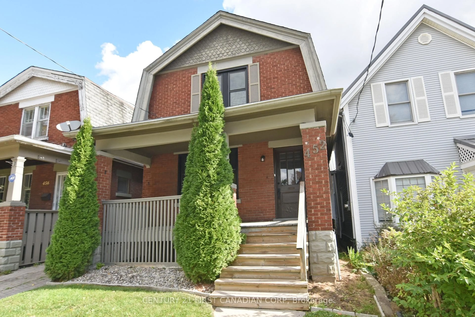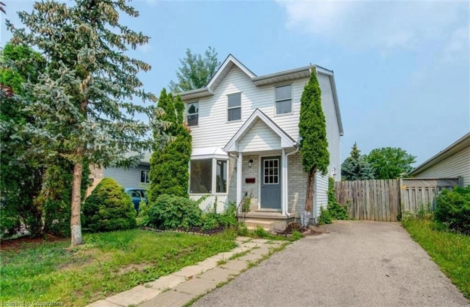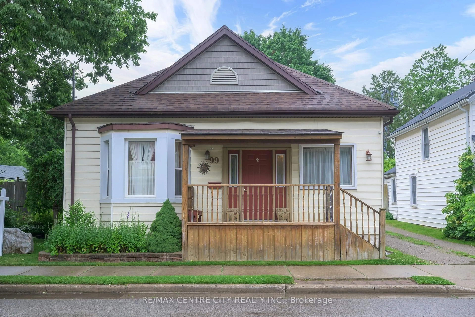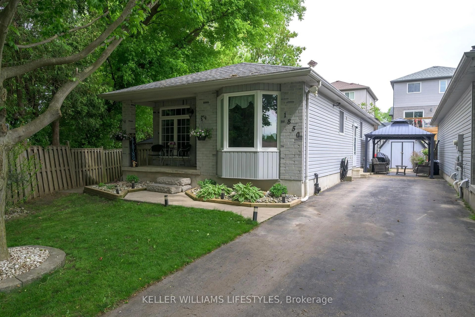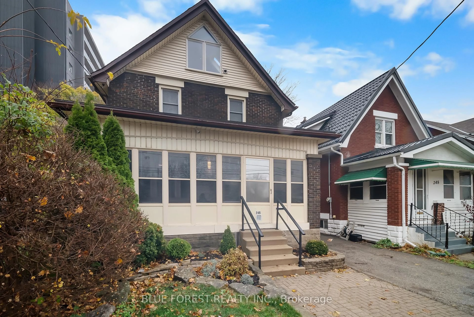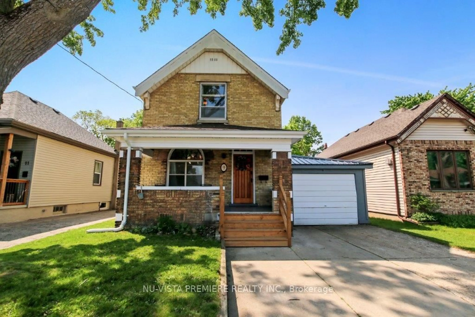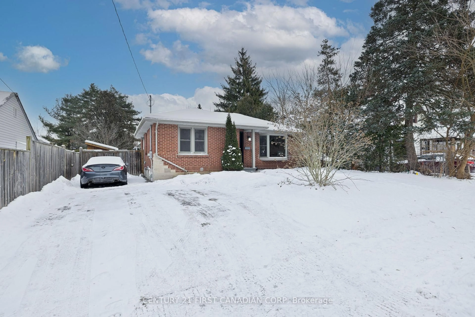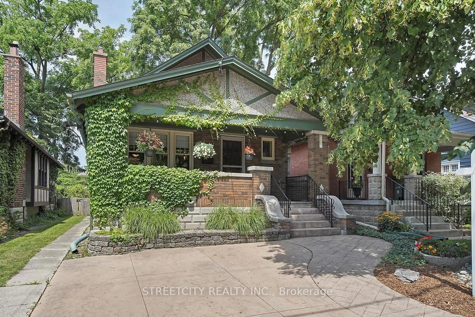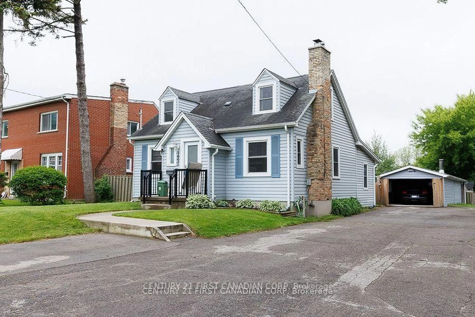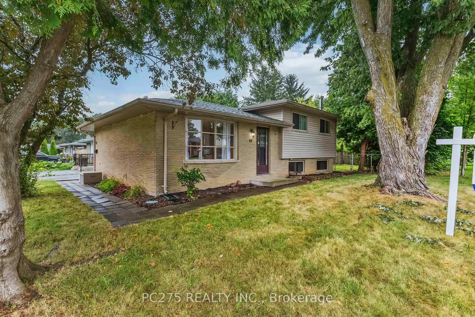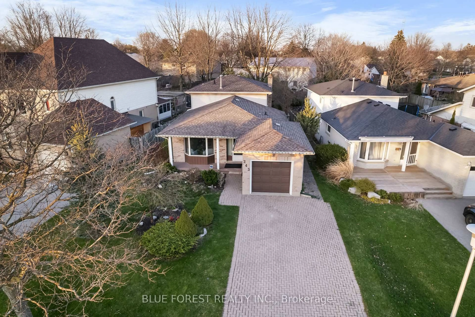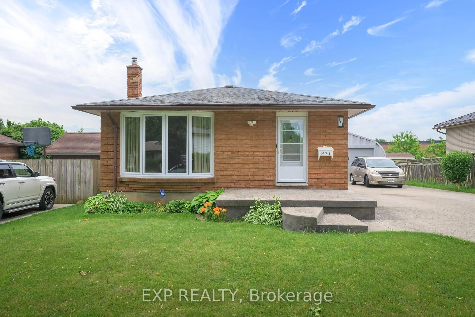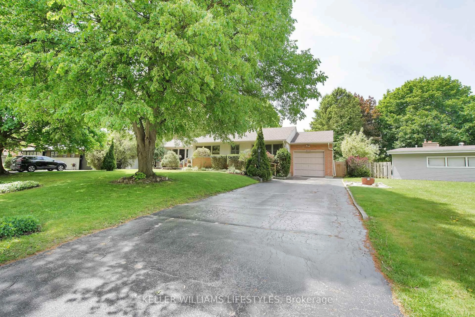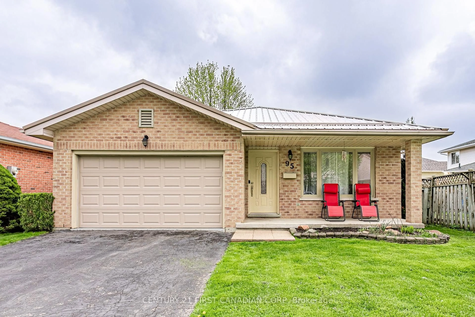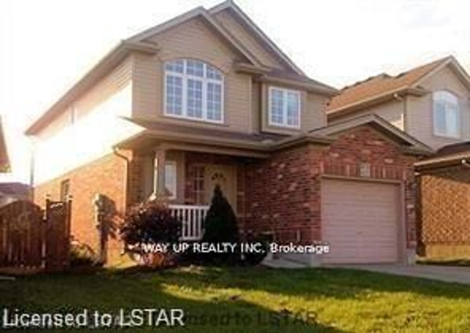711 Victoria St, London East, Ontario N5Y 4C5
Contact us about this property
Highlights
Estimated valueThis is the price Wahi expects this property to sell for.
The calculation is powered by our Instant Home Value Estimate, which uses current market and property price trends to estimate your home’s value with a 90% accuracy rate.Not available
Price/Sqft$416/sqft
Monthly cost
Open Calculator

Curious about what homes are selling for in this area?
Get a report on comparable homes with helpful insights and trends.
+10
Properties sold*
$562K
Median sold price*
*Based on last 30 days
Description
Stunning Detached Bungalow in the City of London! Just 7 minutes to Fanshawe College and 6 minutes to Western University, this beautifully maintained solid brick home offers the perfect blend of comfort, versatility, and investment potential. The carpet-free main floor features 3 spacious bedrooms, a 3-piece bathroom, a bright living room, dining area, and a functional kitchen ideal for growing families or owner-occupants. The newly renovated basement with a separate entrance adds incredible value, featuring 3 additional bedrooms, a 3-piece bath, a second kitchen, and laundry/utility room. This space functions perfectly as an in-law suite or income-generating rental unit. Fully rented, the property also includes a single-car porch, a two-car driveway, walk-in storage, and a fully fenced backyard. Located in a quiet, family-friendly neighborhood, close to parks, schools, shopping, grocery stores, and public transit, this home offers both privacy and convenience. Whether you're an investor or looking for a family home with rental potential, this property delivers immediate income and long-term value. Don't miss out!
Property Details
Interior
Features
Main Floor
Br
3.43 x 2.49Living
6.27 x 3.43Primary
3.71 x 3.45Br
3.45 x 3.3Exterior
Parking
Garage spaces 1
Garage type Carport
Other parking spaces 2
Total parking spaces 3
Property History
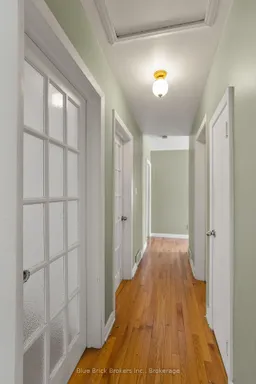 11
11