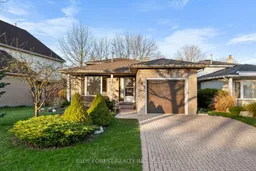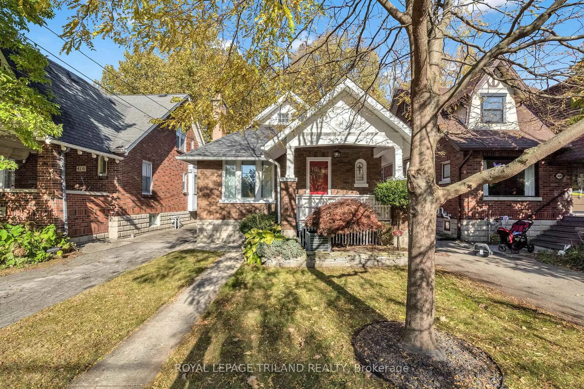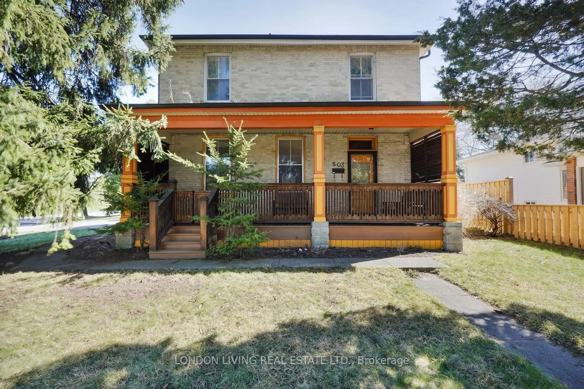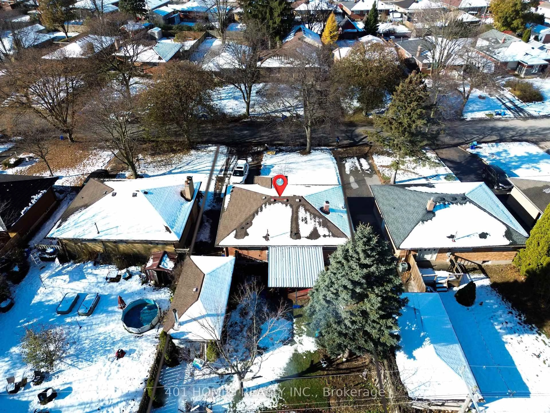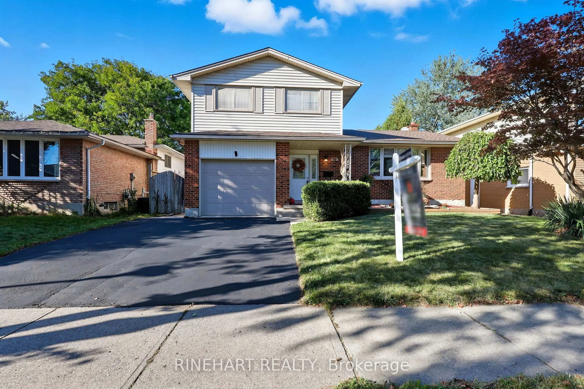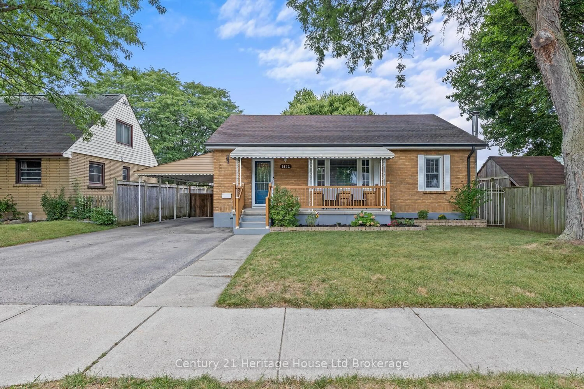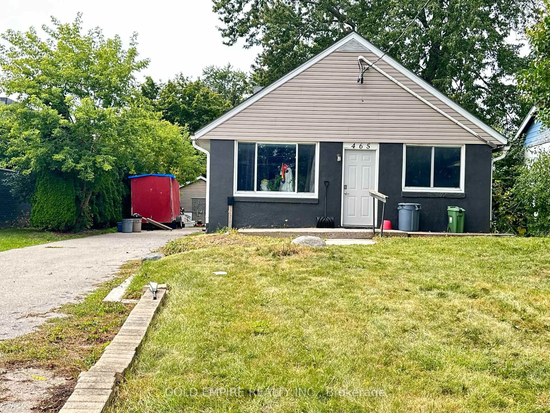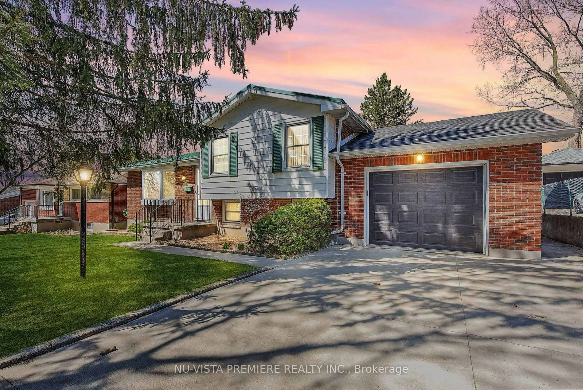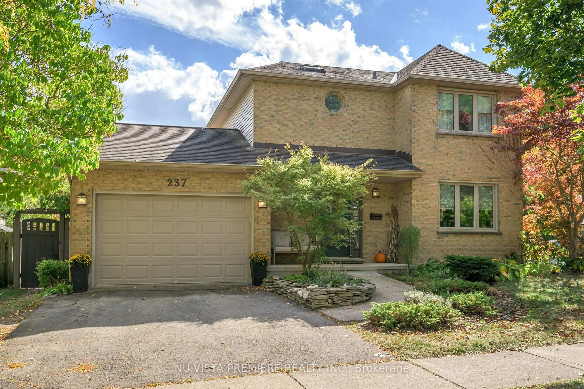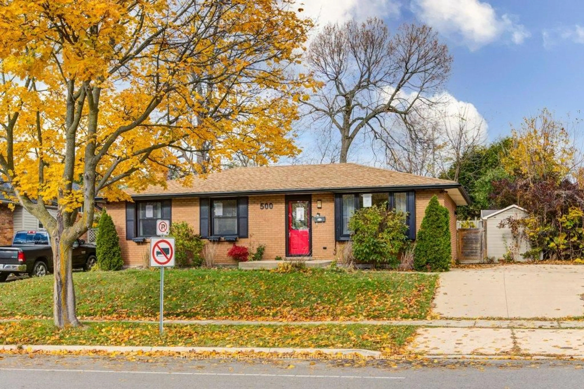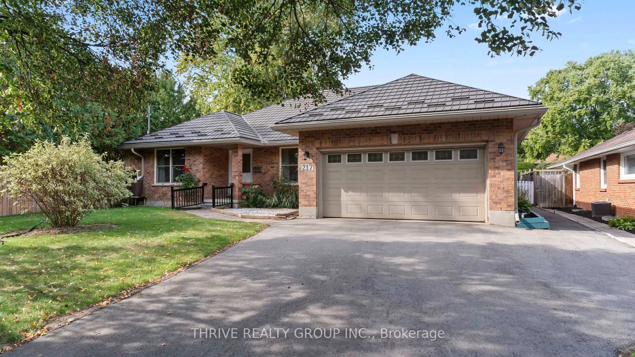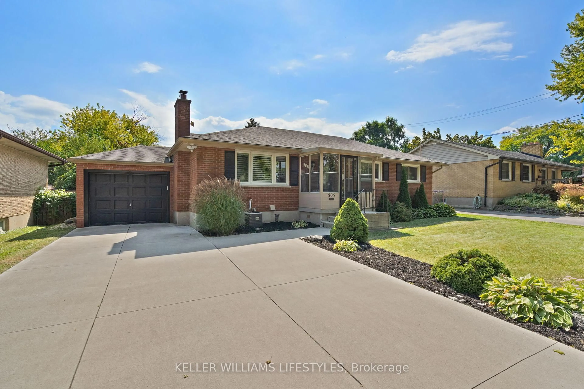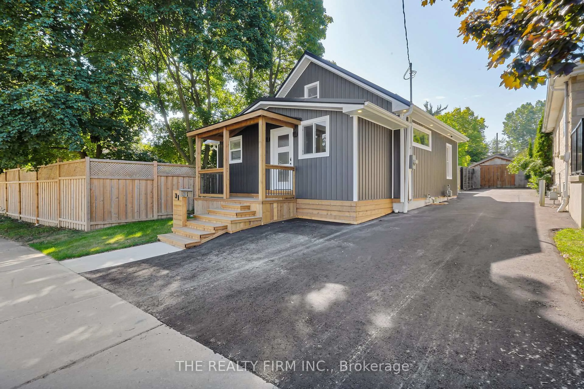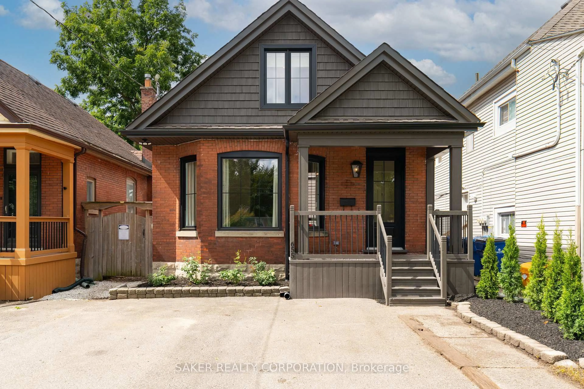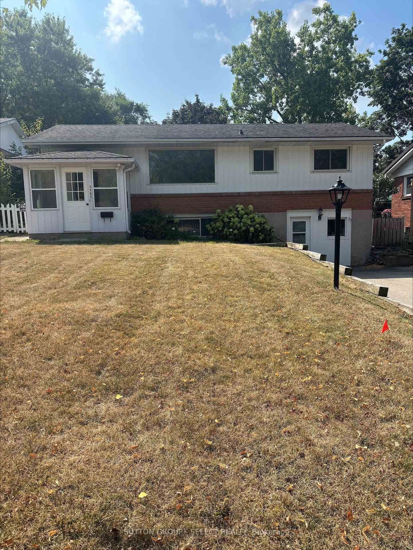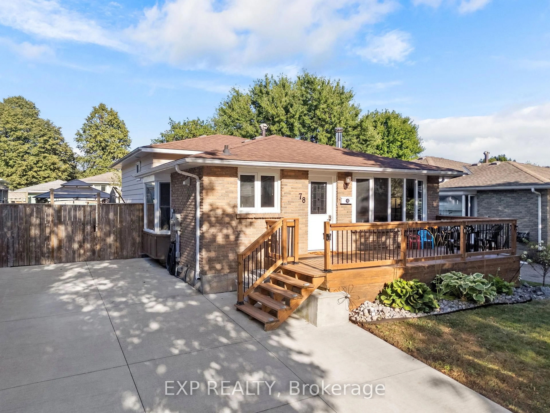Welcome to a home that radiates warmth, charm, and endless possibilities! This thoughtfully laid out 4 level backsplit, situated on a long lot with a gorgeous curb appeal, features a beautiful eat-in kitchen with a separate dining area, perfect for hosting family dinners or casual brunch. Enjoy the versatility of two spacious living rooms, offering plenty of space for relaxation, entertainment, or a home office. This well designed space provides the opportunity to convert an area into an accessory unit (AUD), ideal for multi-generational living or future rental income, as the current zoning offers flexibility for a variety of uses - making this a smart investment for today and tomorrow. Modernize to your personal taste or move in and enjoy the perfectly functional, well-designed layout as is. Step outside from your sliding patio doors onto the deck, which leads to a generously sized, fully fenced backyard. Located close to everything you need; grocery stores, malls, cafes, restaurants, the 401, and entertainment, this is a home with heart, soul, and untapped potential.
Inclusions: Fridge, stove, dishwasher, washer, dryer, outdoor playset.

