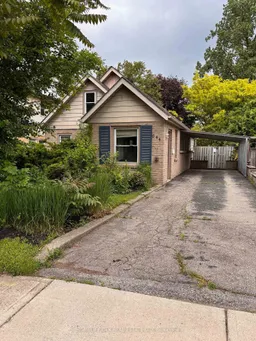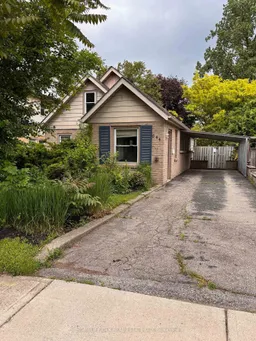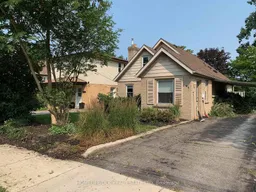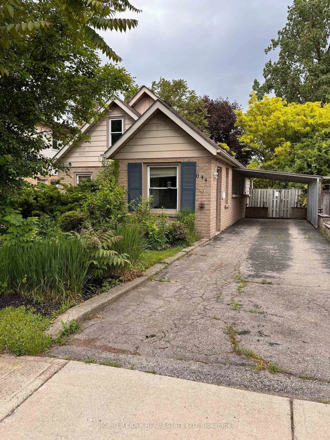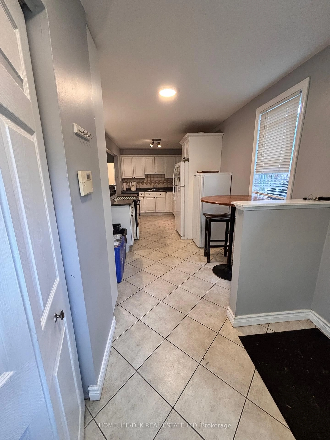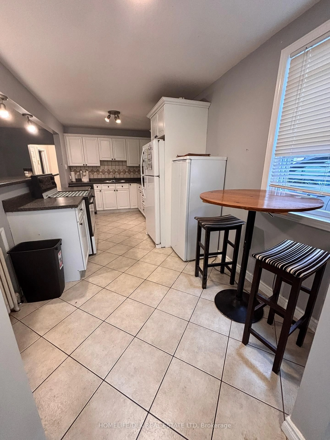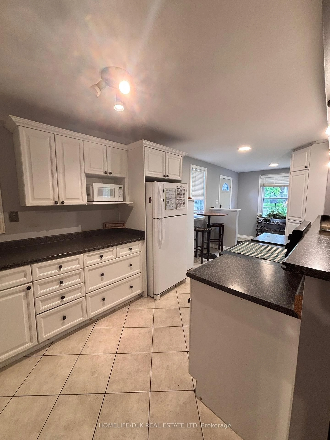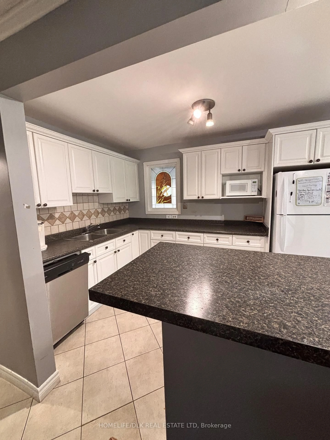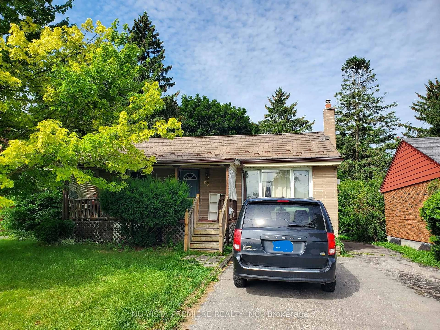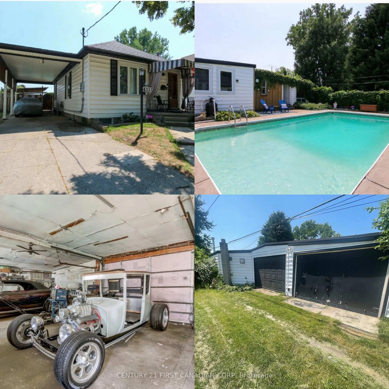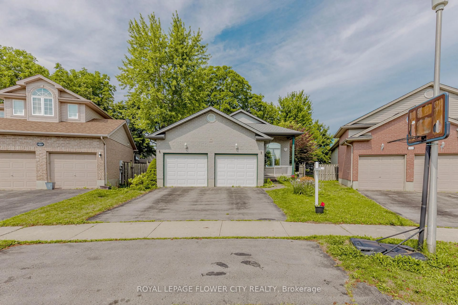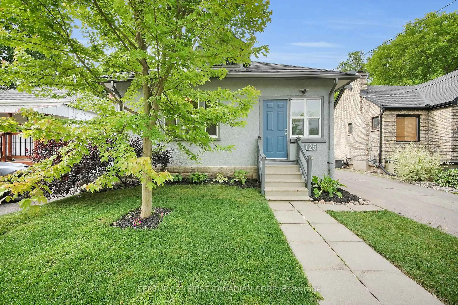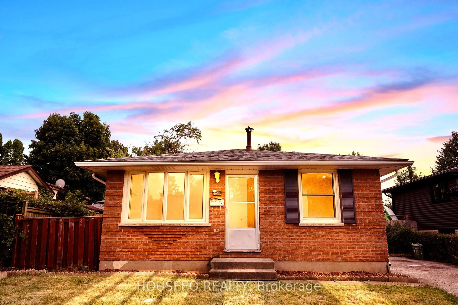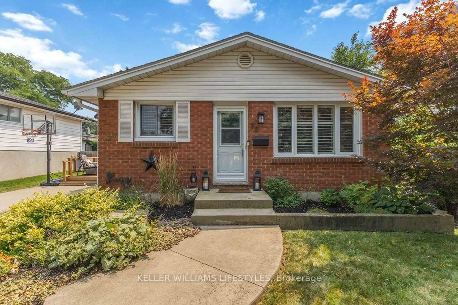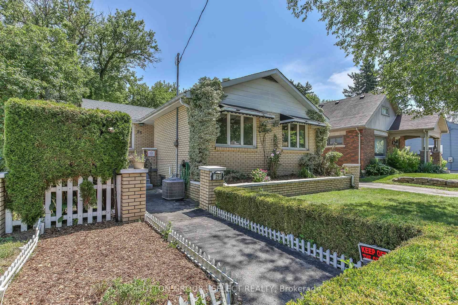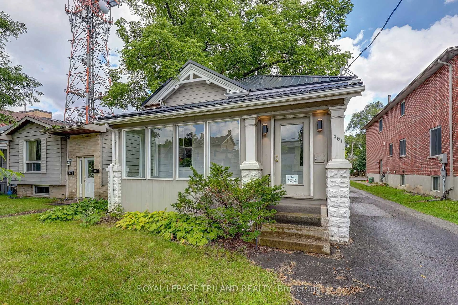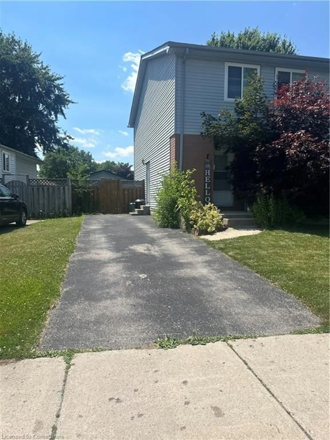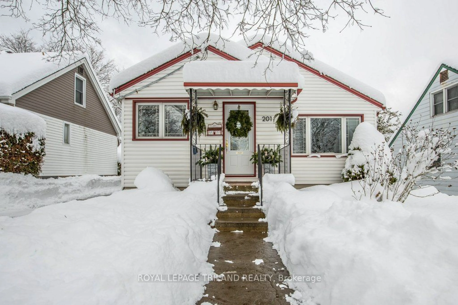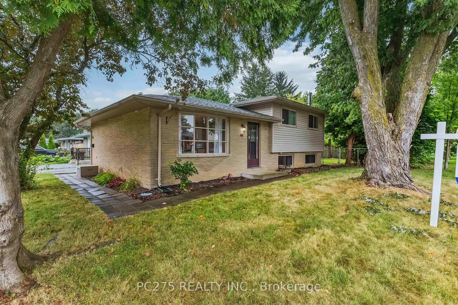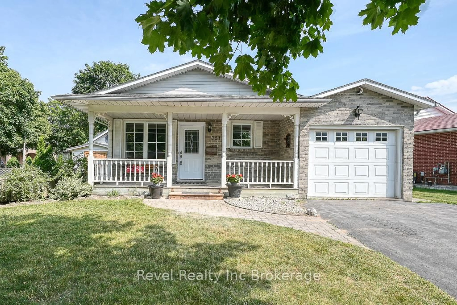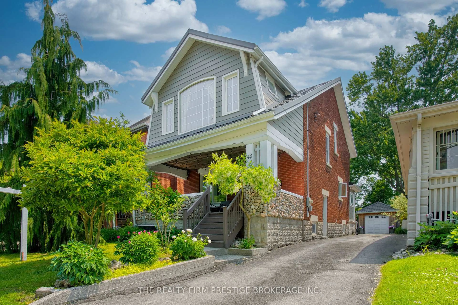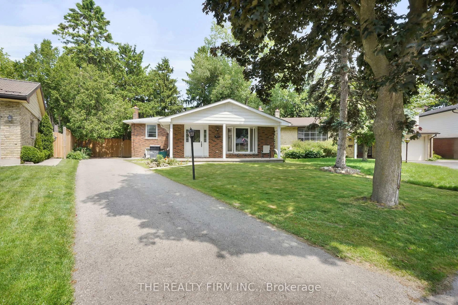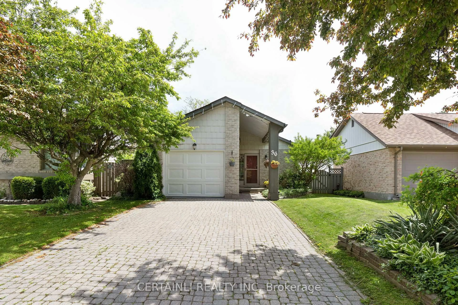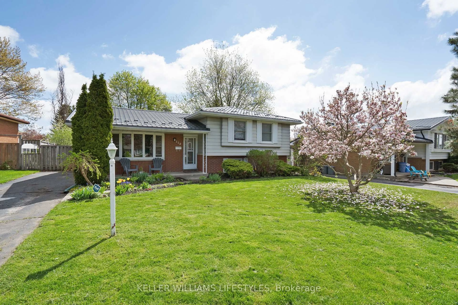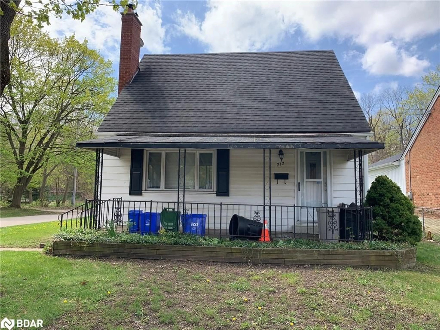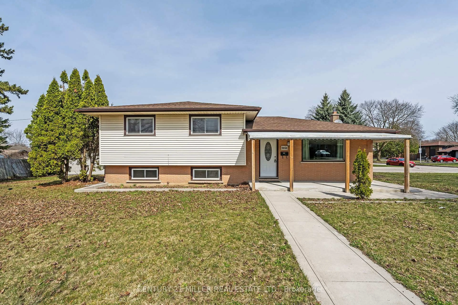644 Grosvenor St, London East, Ontario N5Y 3T4
Contact us about this property
Highlights
Estimated valueThis is the price Wahi expects this property to sell for.
The calculation is powered by our Instant Home Value Estimate, which uses current market and property price trends to estimate your home’s value with a 90% accuracy rate.Not available
Price/Sqft$394/sqft
Monthly cost
Open Calculator

Curious about what homes are selling for in this area?
Get a report on comparable homes with helpful insights and trends.
+10
Properties sold*
$562K
Median sold price*
*Based on last 30 days
Description
Lovely home on a quiet street across from the park, perfect for first time buyers, multi-generational living or investment. This lovely 1.5 storey home features 3+2 bedrooms and 2 bathrooms. There is a main floor bedroom and bathroom for easy accessability. Lower level also features a family room, 3 piece bathroom, and a bonus room with direct walk out to backyard that could be used as a 5th bedroom. On the main floor you will also find an open concept kitchen with island, living room with wood fireplace (as-is, not Wett) as well as an office with patio doors to a raised deck. Backyard is fully fenced with 2 gated access. Firepit and electrified shed with its own cute porch finish off the backyard. 2 kms from Western Gates and 4 kms from Fanshawe College make this a perfect investment property. All bedroom doors are keyed, easy student rental. Call today to book your viewing!
Property Details
Interior
Features
Main Floor
Br
2.87 x 3.43Kitchen
5.99 x 2.44Living
4.06 x 5.18Office
3.17 x 2.87Exterior
Features
Parking
Garage spaces 1
Garage type Carport
Other parking spaces 1
Total parking spaces 2
Property History
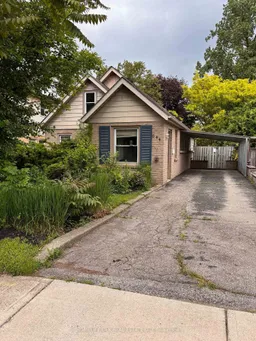 23
23