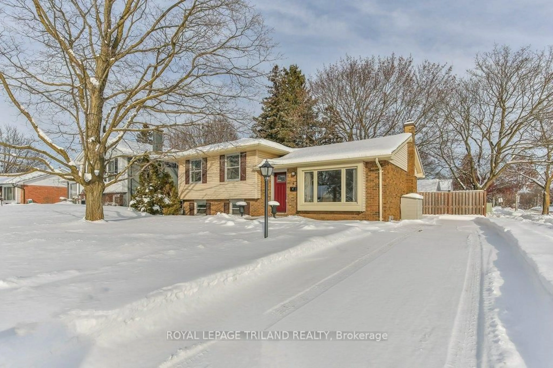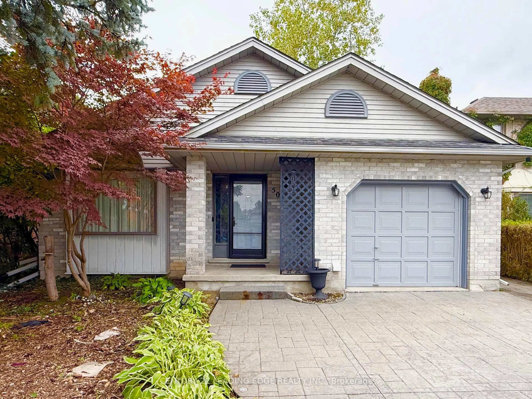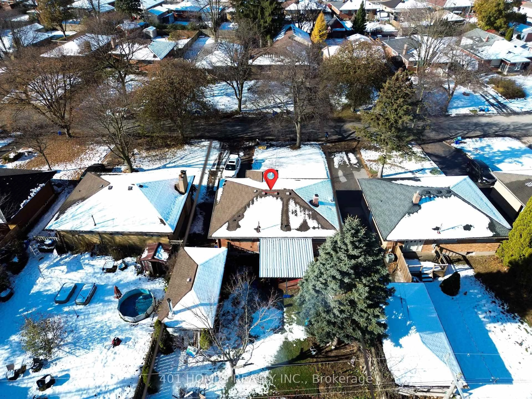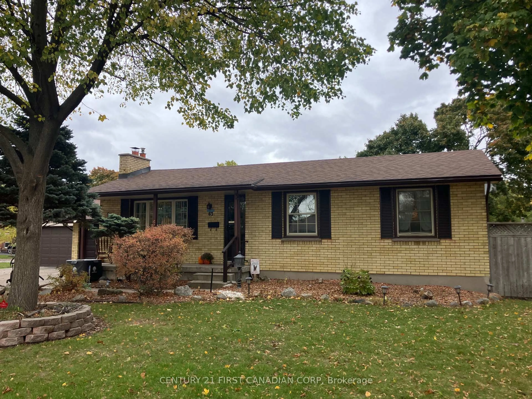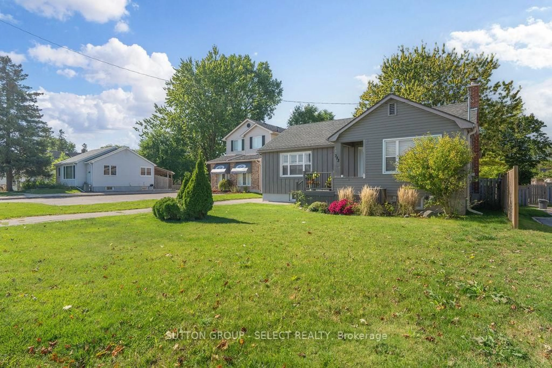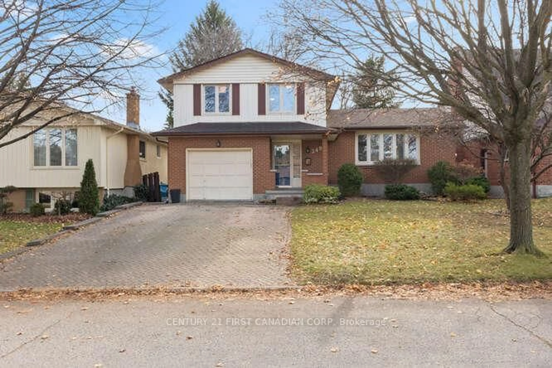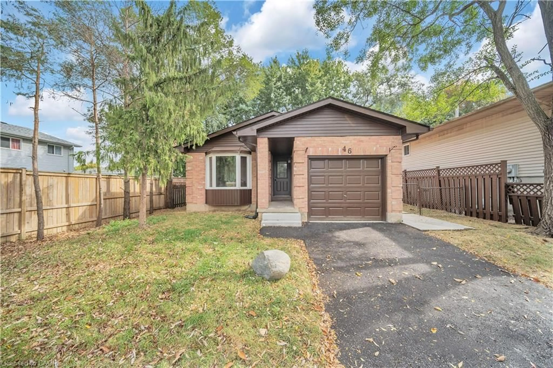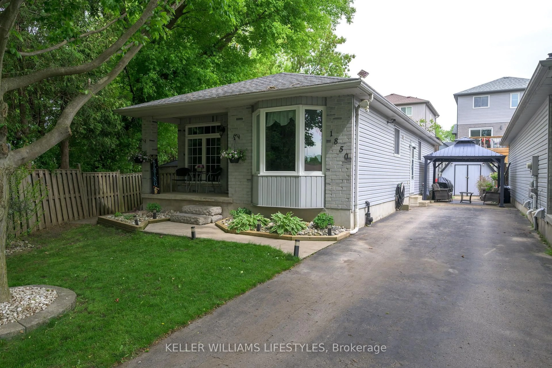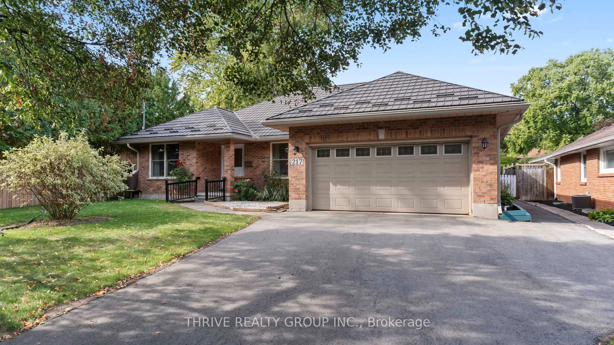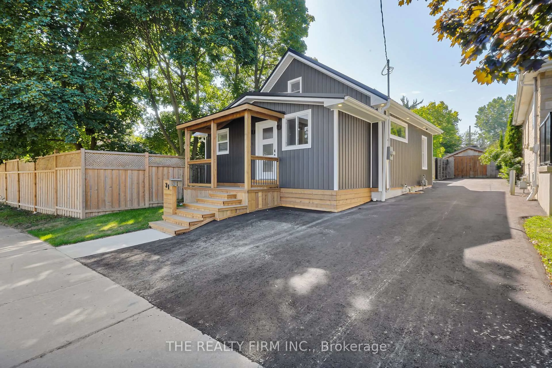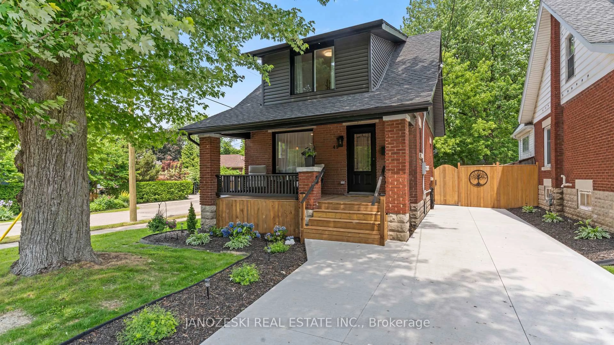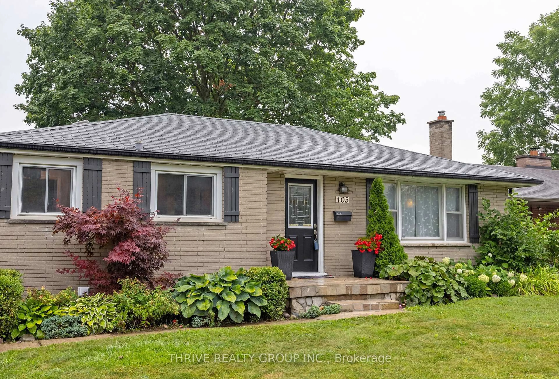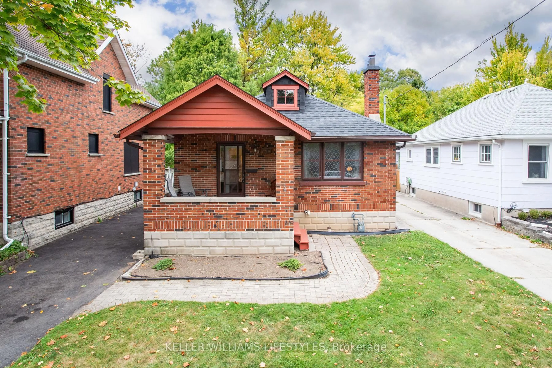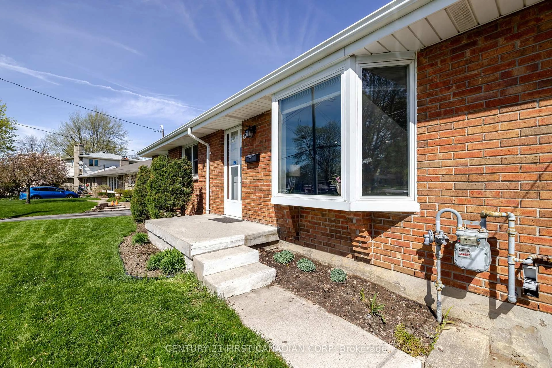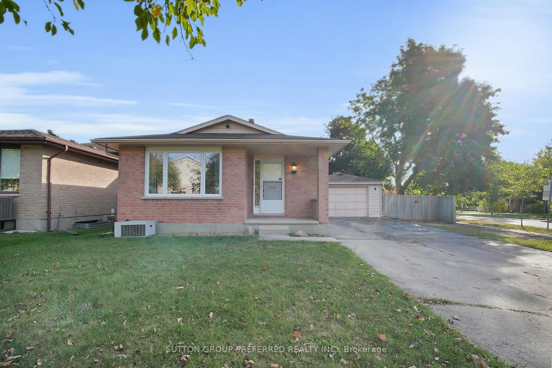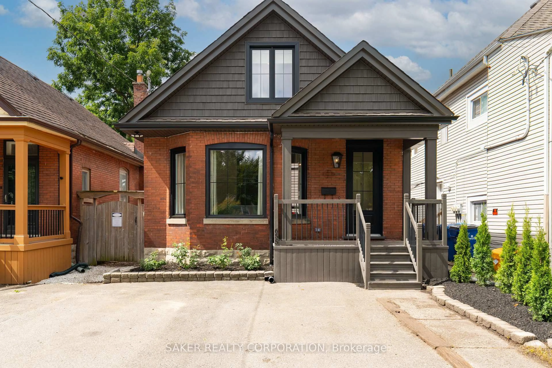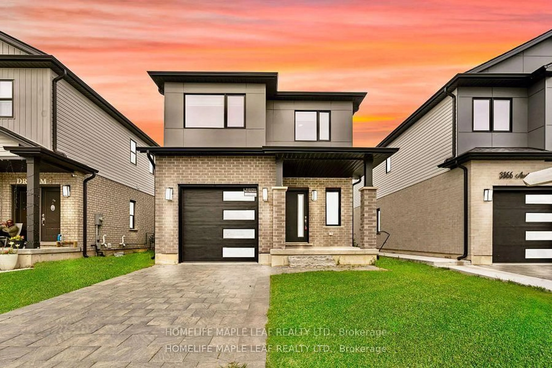Charming Century Home in the Heart of the City! Step into this beautifully maintained 1920s gem, proudly owned by only three families over its lifetime. Full of character and stories, this home blends historic charm with thoughtful updates. The spacious primary bedroom features two walk-in closets and a sunroom retreat, the perfect spot to start your day. Upstairs, you'll find two cozy bedrooms, ideal for guests, kids, or a home office. Relax on the oversized covered front porch and soak in the sounds of live music from Harris Park or the crack of a baseball game just around the corner. Located steps from the Forks of the Thames, enjoy instant access to the city's best biking and walking trails head west to Byron or ride right into the core of downtown. The deep backyard is ready for entertaining or play, complete with a garage, shed, and exposed aggregate concrete pad, ideal for practicing your slap shot or setting up a firepit. Major updates include: Metal Roof (2021)Hot Water Heater (2023)Air Conditioner (2010)Furnace (2007)Freshly painted interior (2025)This is more than a house, its a place to write your next chapter.
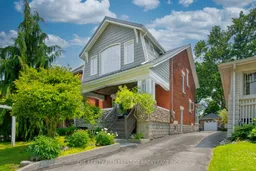 42
42

