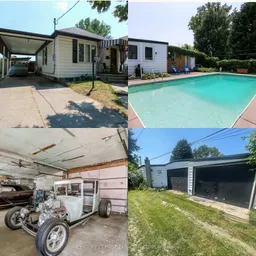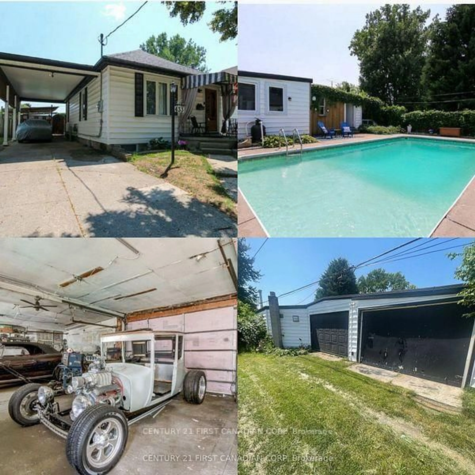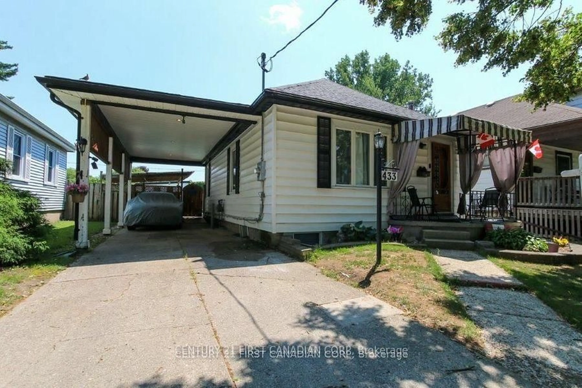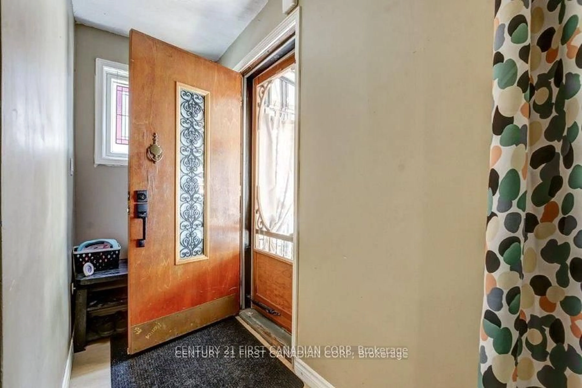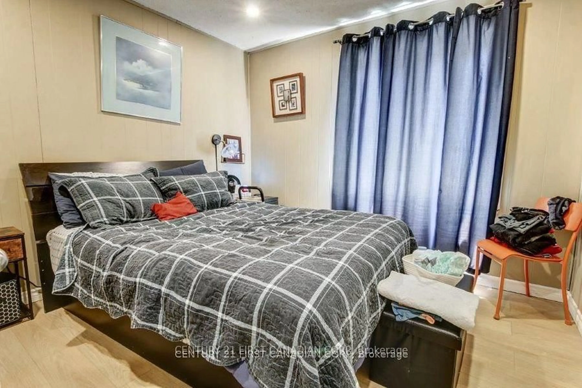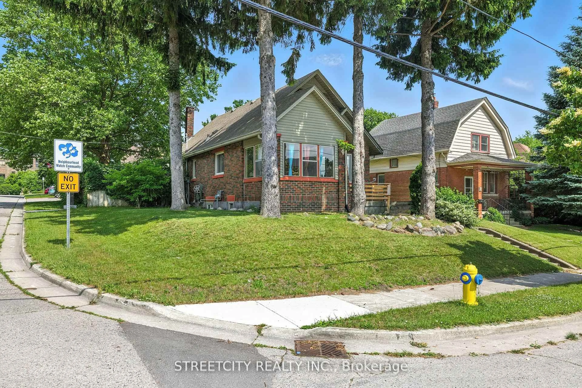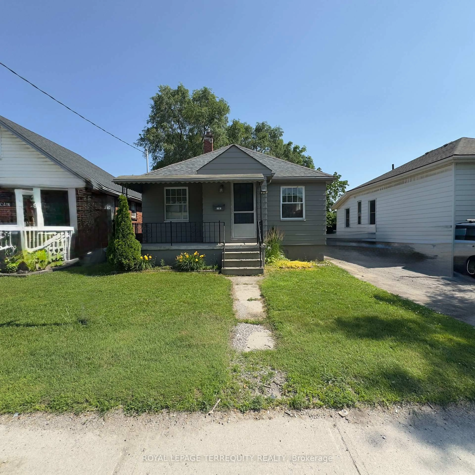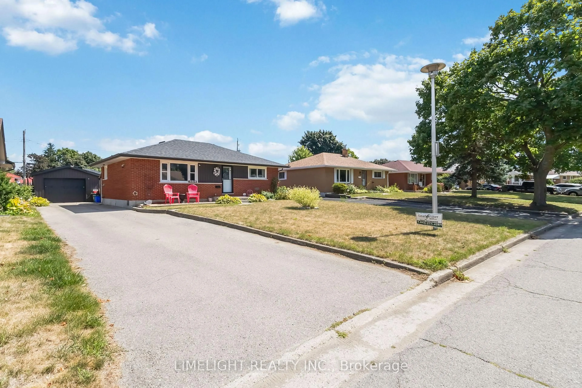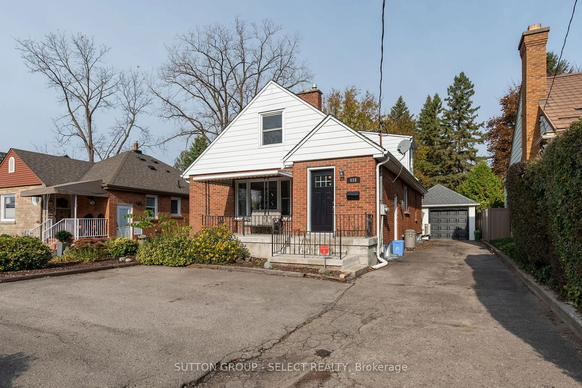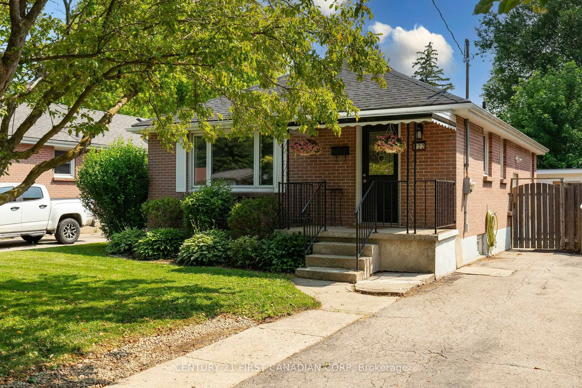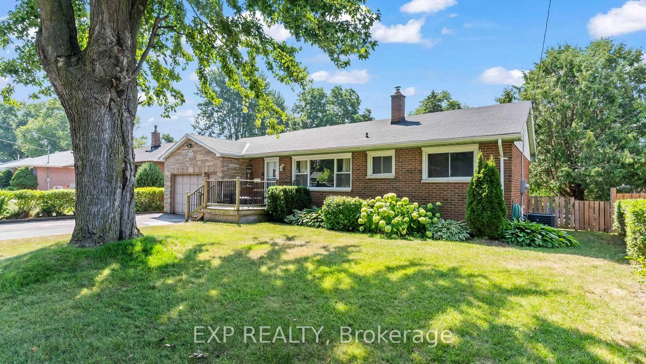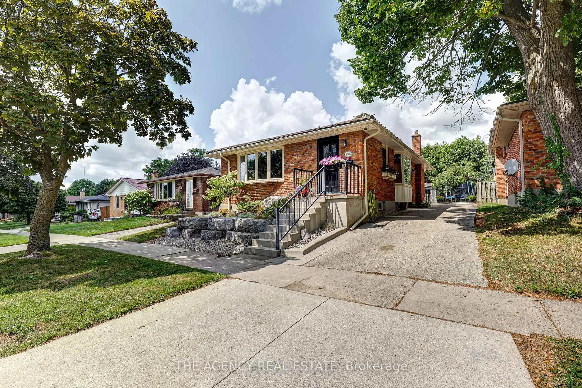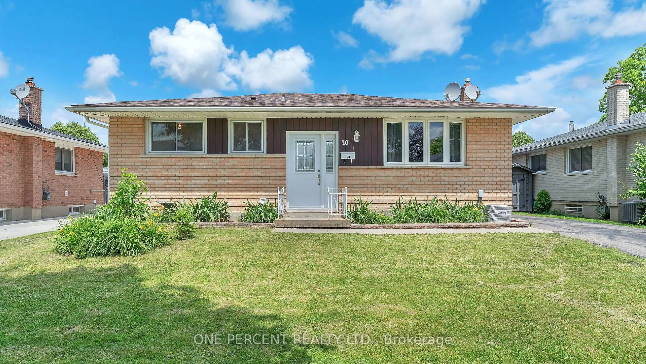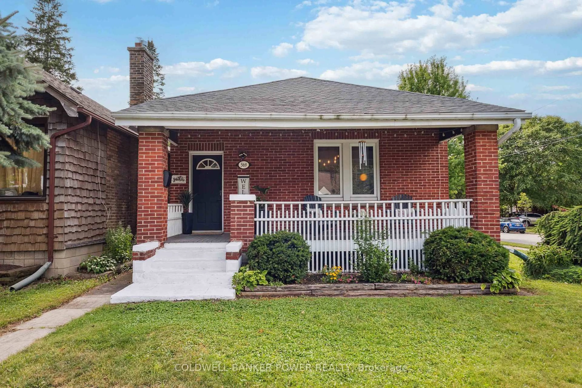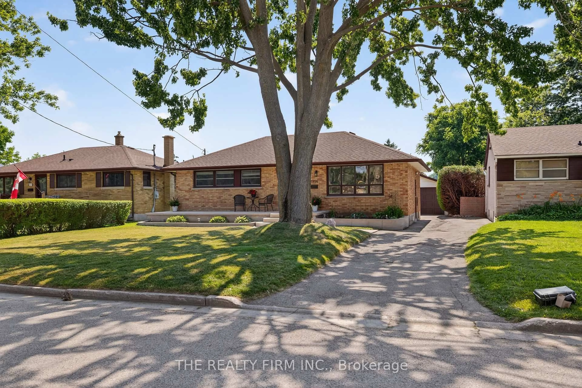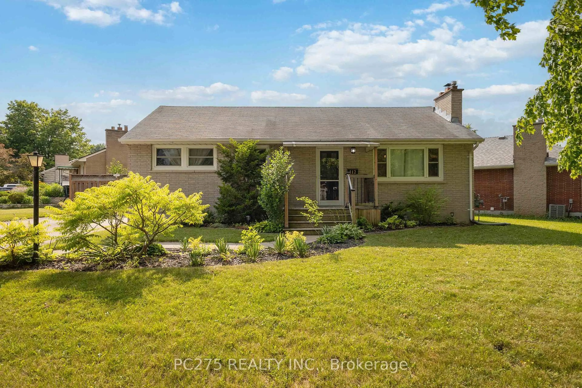433 Salisbury St, London East, Ontario N5Y 3B3
Contact us about this property
Highlights
Estimated valueThis is the price Wahi expects this property to sell for.
The calculation is powered by our Instant Home Value Estimate, which uses current market and property price trends to estimate your home’s value with a 90% accuracy rate.Not available
Price/Sqft$584/sqft
Monthly cost
Open Calculator

Curious about what homes are selling for in this area?
Get a report on comparable homes with helpful insights and trends.
+12
Properties sold*
$499K
Median sold price*
*Based on last 30 days
Description
In-ground pool & Workshop! Discover 433 Salisbury Street, a cozy and meticulously cared-for bungalow. This home beautifully blends classic charm with modern updates.The interior features 1 bedroom on the main floor and 2 additional bedrooms in the finished basement, along with an updated full bathroom. Enjoy carpet-free flooring throughout, newer stainless steel appliances, a gas fireplace, and pot lights that illuminate the space beautifully. Recent practical upgrades include a newer roof (shingles, sheathing, blown-in insulation), 2 egress windows, and a 200 amp electrical panel.The exterior truly shines with its impressive amenities on a generous 45x115 ft lot. Dive into the fantastic 16x32 in-ground swimming pool, perfect for summer fun. The massive 24x40 detached garage is a dream for hobbyists, fully serviced, propane heated, and rear-accessible, offering an incredible workshop or ample storage. A carport and an impressive sunroom complete this hidden gem, offering an unparalleled lifestyle with its blend of indoor comfort and exceptional outdoor features. This property has been loved for years but now the time has come to have a new family take over & see why it has been a family gem for generations. Don't miss this unique opportunity!
Property Details
Interior
Features
Main Floor
Bathroom
0.0 x 0.03 Pc Bath
Br
3.29 x 3.47Living
7.32 x 2.6Kitchen
2.5 x 3.2Granite Counter / Stainless Steel Appl
Exterior
Features
Parking
Garage spaces 4
Garage type Detached
Other parking spaces 2
Total parking spaces 6
Property History
 24
24