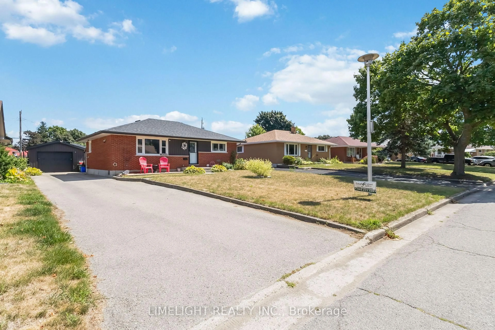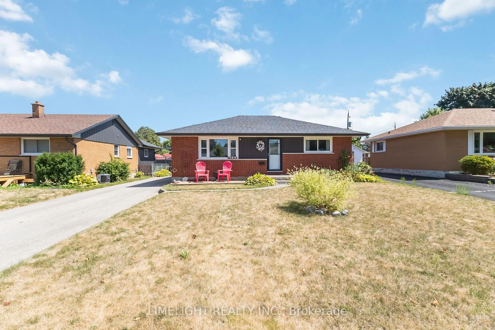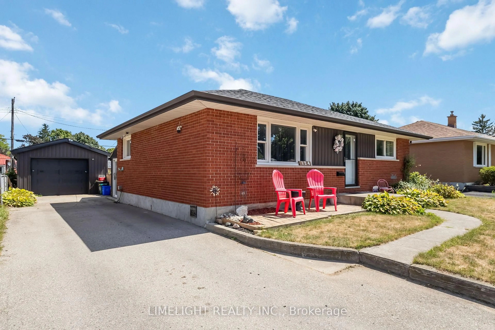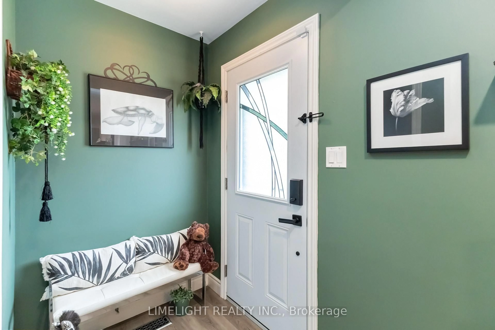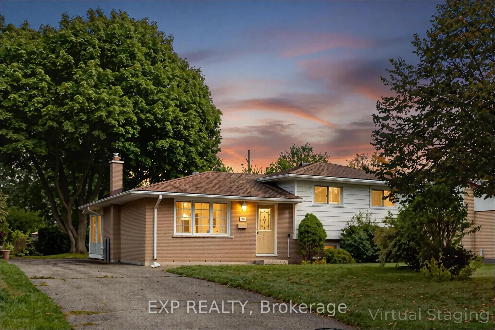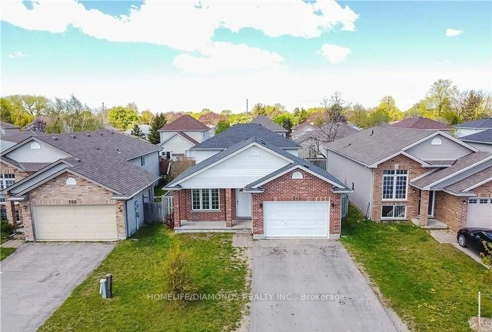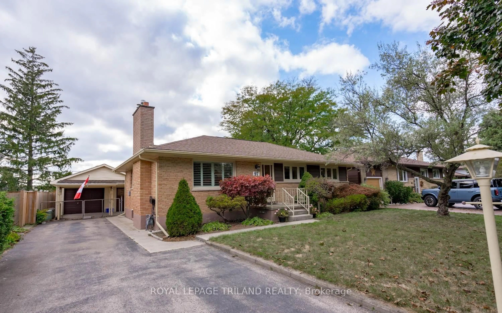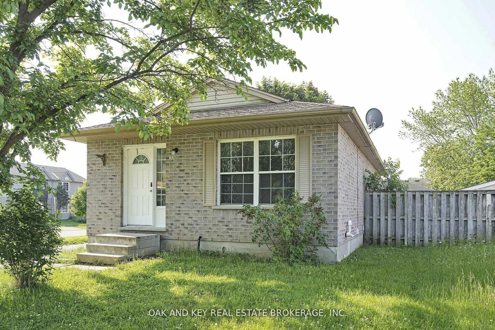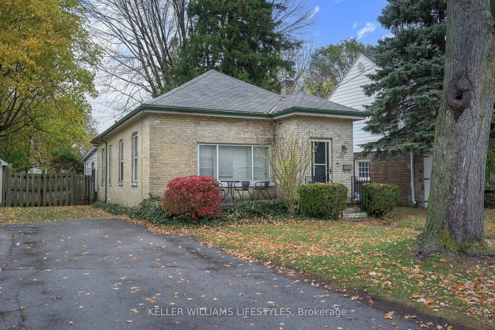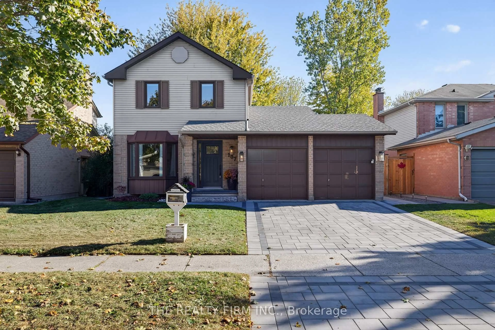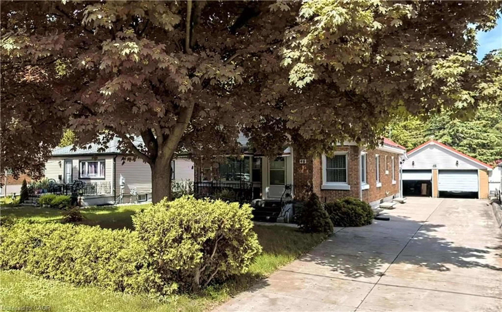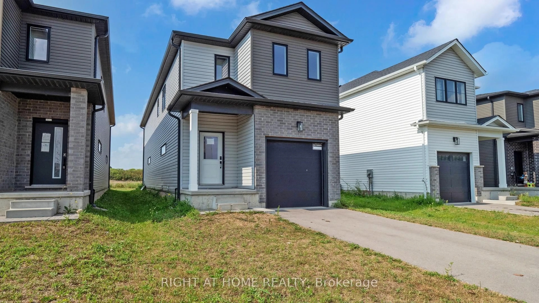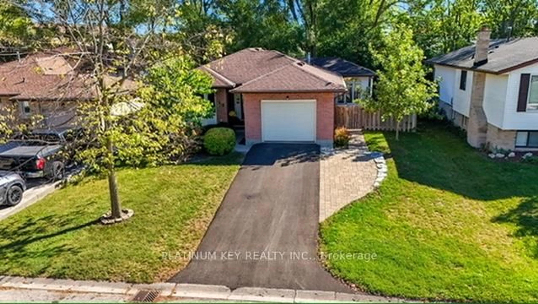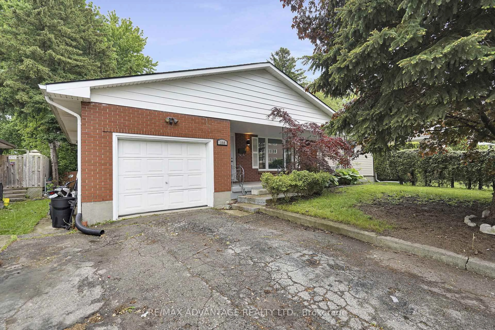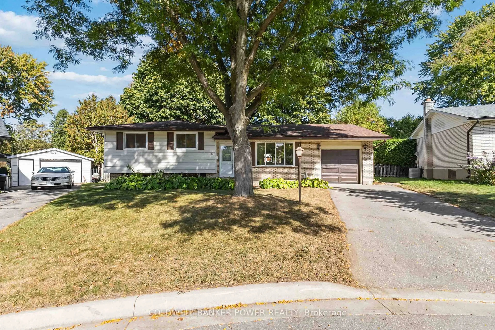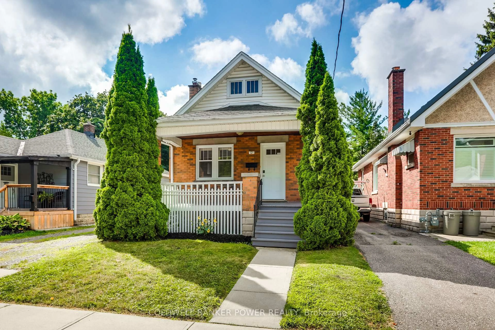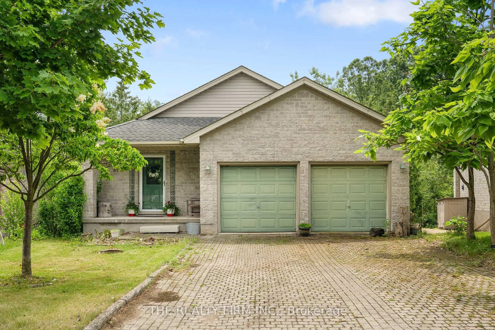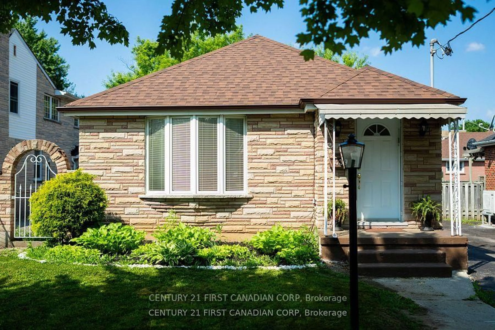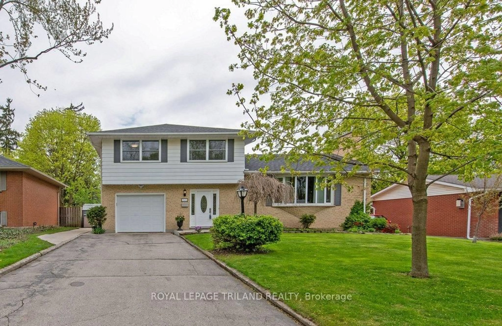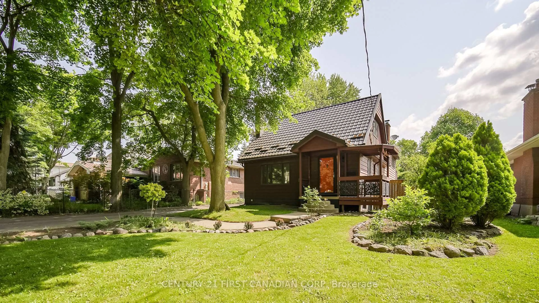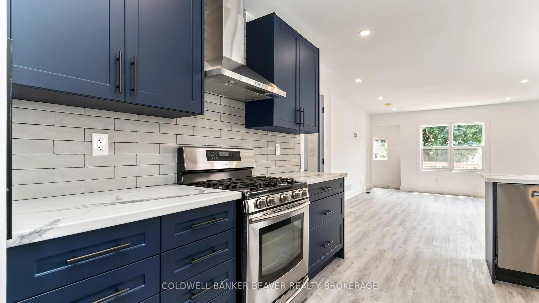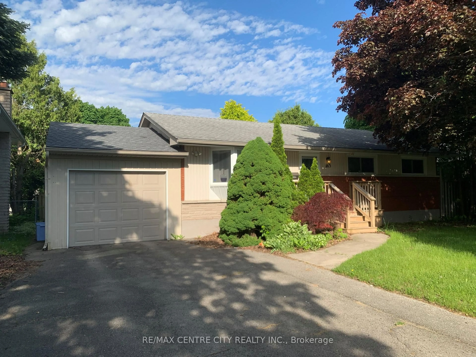124 Susan Ave, London East, Ontario N5V 2G4
Contact us about this property
Highlights
Estimated valueThis is the price Wahi expects this property to sell for.
The calculation is powered by our Instant Home Value Estimate, which uses current market and property price trends to estimate your home’s value with a 90% accuracy rate.Not available
Price/Sqft$660/sqft
Monthly cost
Open Calculator

Curious about what homes are selling for in this area?
Get a report on comparable homes with helpful insights and trends.
+17
Properties sold*
$639K
Median sold price*
*Based on last 30 days
Description
Beautifully updated 3-bedroom, 2-bathroom bungalow in desirable Huron Heights. Set on an amazing 52x130 foot lot with a nice detached garage, this home features a private fenced backyard with 2 decks, gazebos, games area, fire pit, and is perfect for outdoor entertaining. The main floor offers an easy layout with a good sized great room, kitchen, 3 bedrooms, and a stylish bathroom with a walk-in shower. The finished lower level includes a large family/rec room, 4-piece bath, laundry, utility, and workshop space. A 3-season sunroom overlooks the backyard retreat. House shingles (2018), garage shingles (2019), Central A/C (2025), and owned water heater. Conveniently located near parks, trails, shopping, and schools. Move-in ready and a must see! Check out the Video & 360 Virtual Tour!
Property Details
Interior
Features
Main Floor
Kitchen
3.52 x 2.983rd Br
2.95 x 3.2Primary
3.02 x 3.572nd Br
3.53 x 3.06Exterior
Features
Parking
Garage spaces 1
Garage type Detached
Other parking spaces 6
Total parking spaces 7
Property History
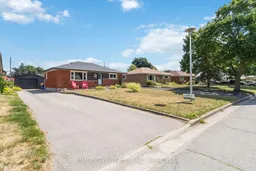 48
48