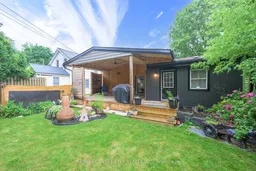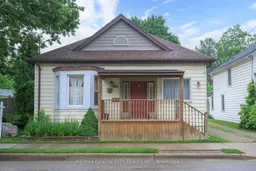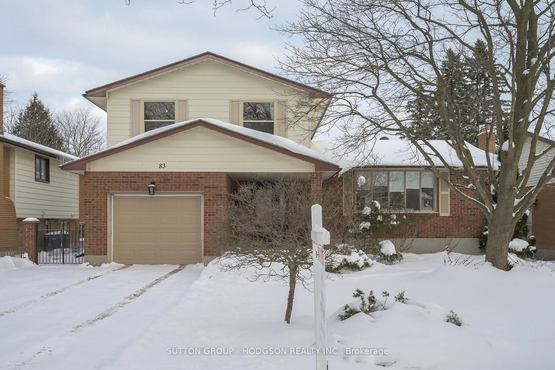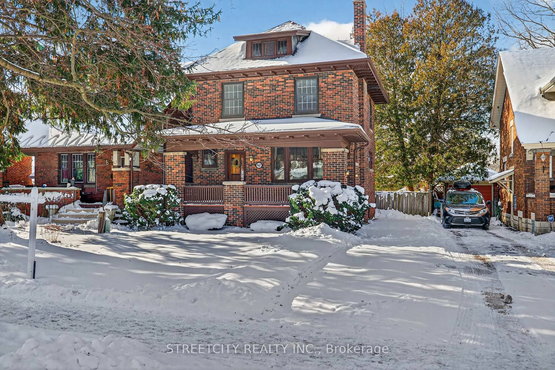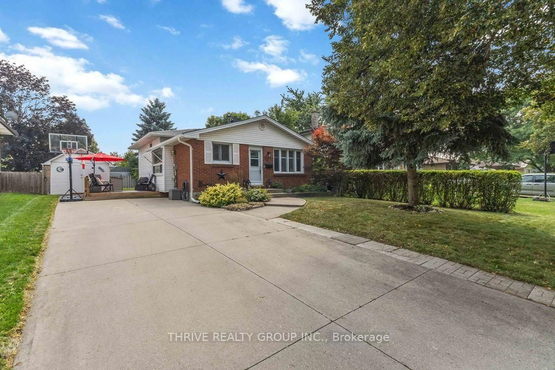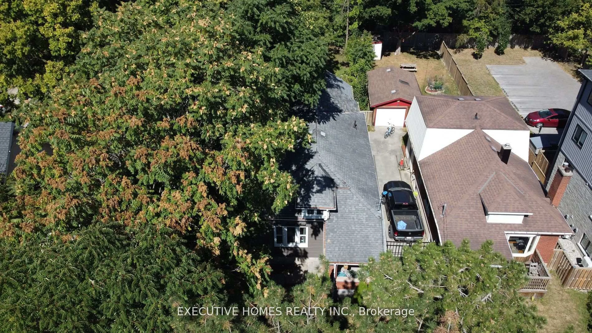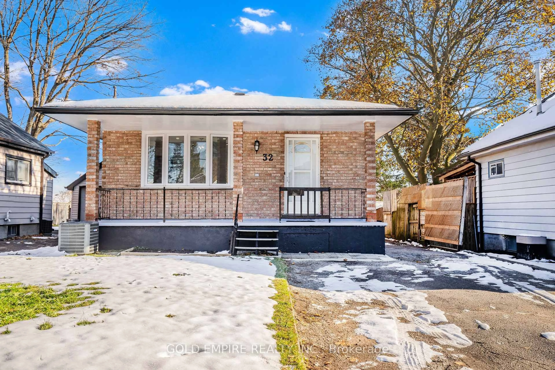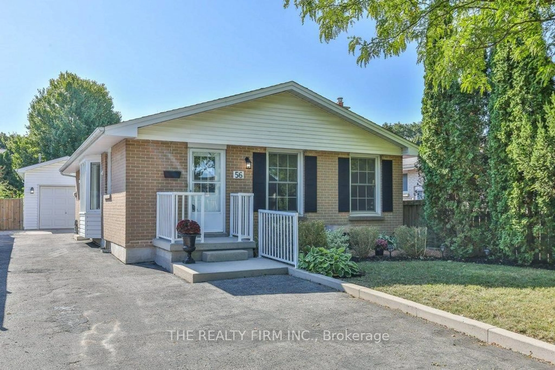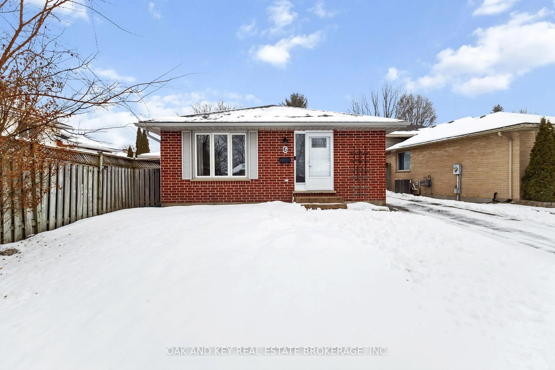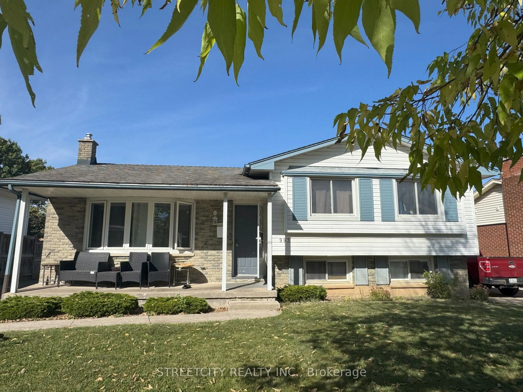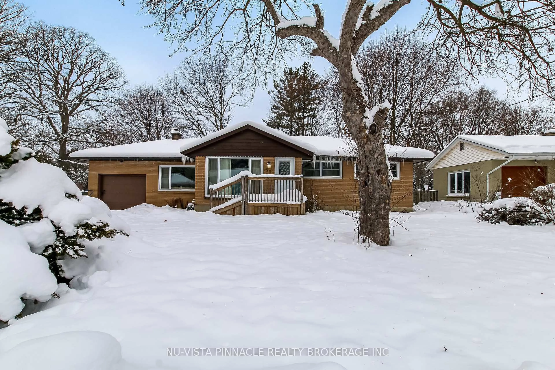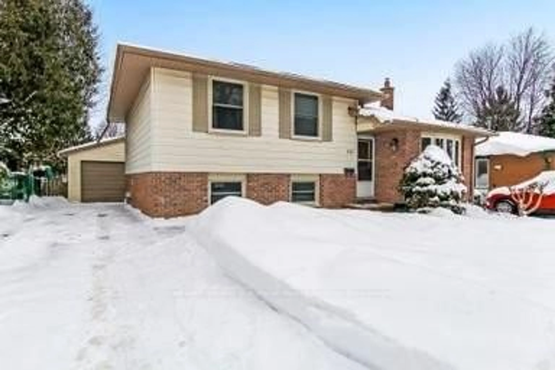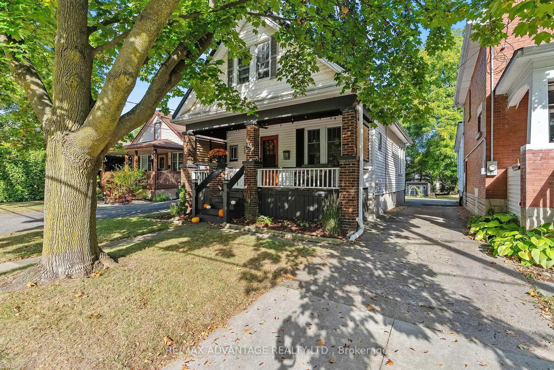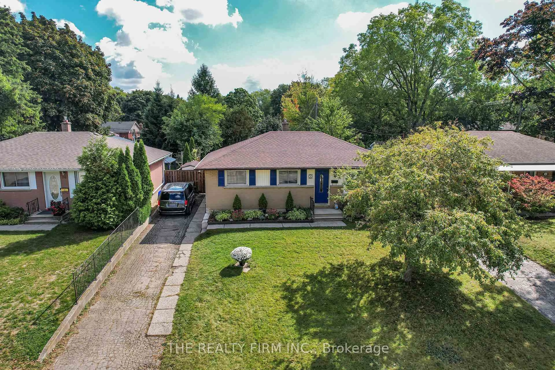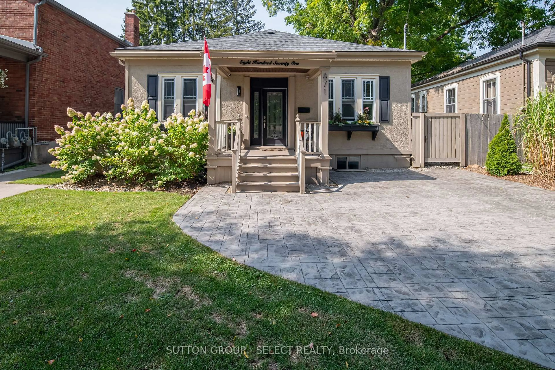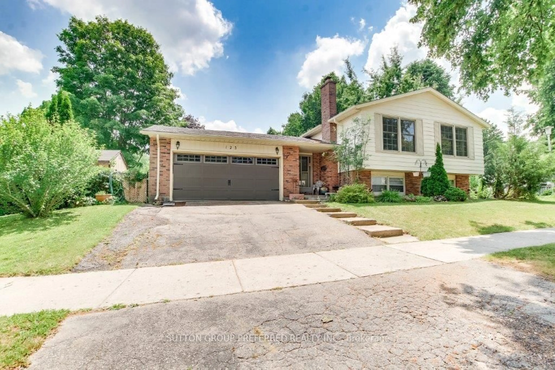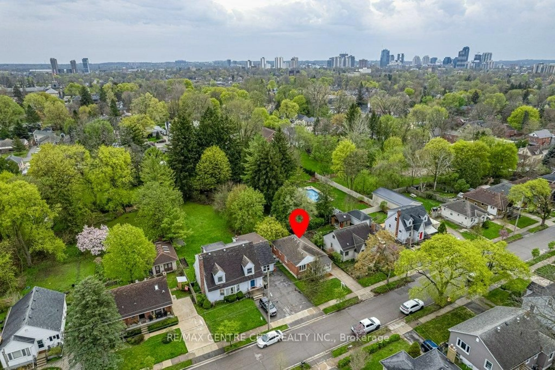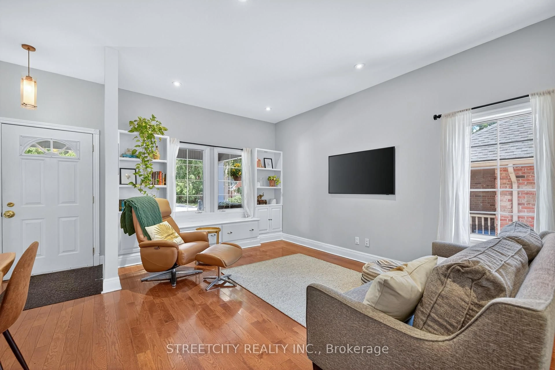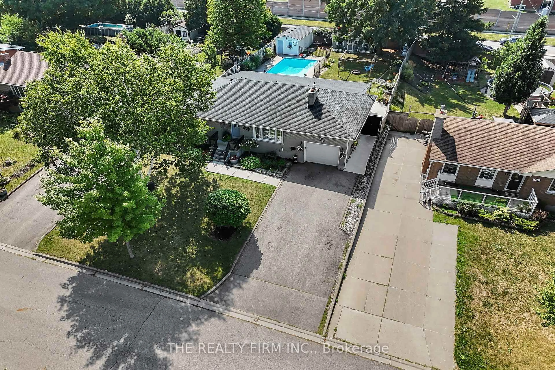Built in 1885, this charming 1,453 sq.ft. one-floor home offers timeless appeal combined with modern updates. Featuring 3 bedrooms and 2 bathrooms, a spacious main floor family room, formal dining room, and a versatile living room (or main floor den), its perfect for comfortable living. The luxurious 6-piece bathroom with double sinks and a bidet adds a touch of elegance. The finished lower level includes a spacious rec room with a cozy fireplace, ideal for family gatherings or entertaining guests. Step outside to enjoy the beautifully landscaped backyard, highlighted by a stunning new covered deck that provides the perfect outdoor sanctuary, whether for relaxing after a long day, hosting barbecues, or enjoying the fresh air rain or shine. This outdoor living space truly extends your homes charm and functionality. Additional highlights include a 20x30 garage/workshop, parking for 4 vehicles in the laneway, and a long-standing family ownership of over 50 years. The kitchen has been tastefully refreshed with professionally painted cabinets and new countertops, seamlessly blending classic charm with modern convenience. Located in the historic Blackfriars community, just steps from the Thames Valley Bike Trails, Labatt Baseball Park, Harris Park, downtown, transit routes, shopping, and dining options. A fantastic opportunity to enjoy a rich history with contemporary comforts in a vibrant neighborhood.
Inclusions: 2 Fridges, Stove top range, Built In Oven, Dishwasher, Washer, Dryer
