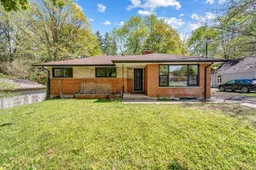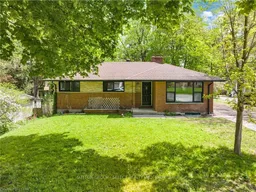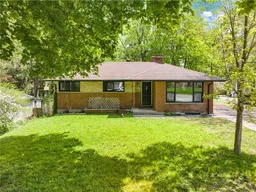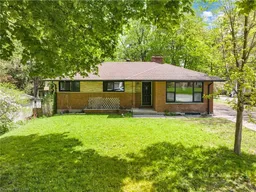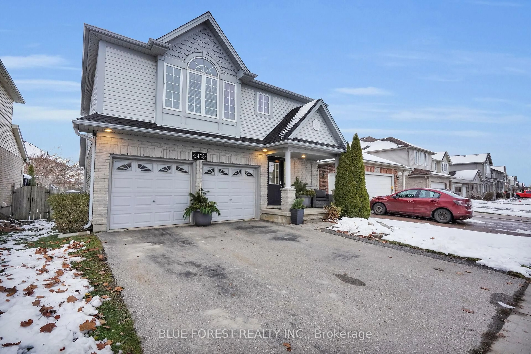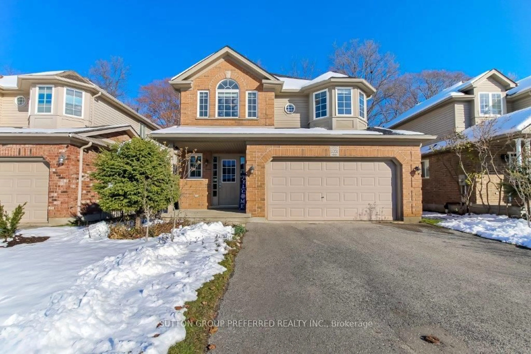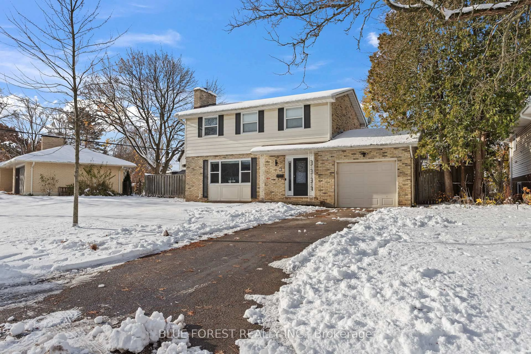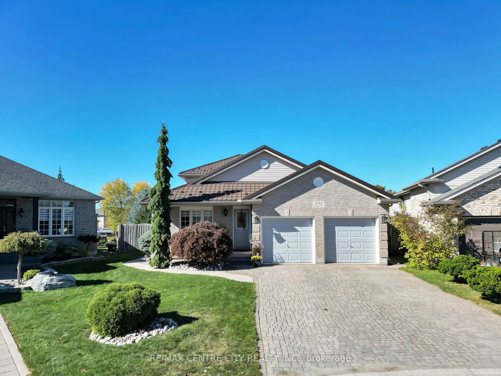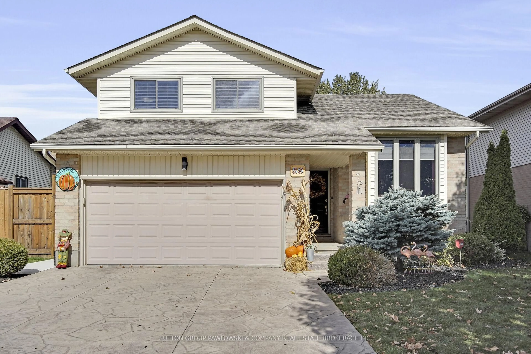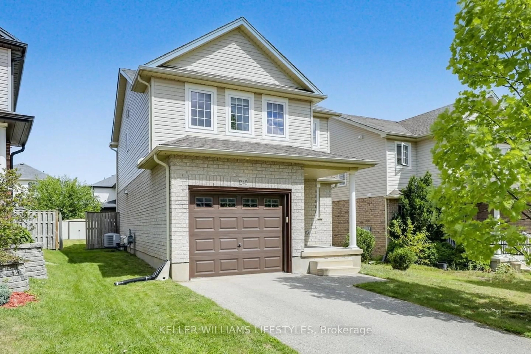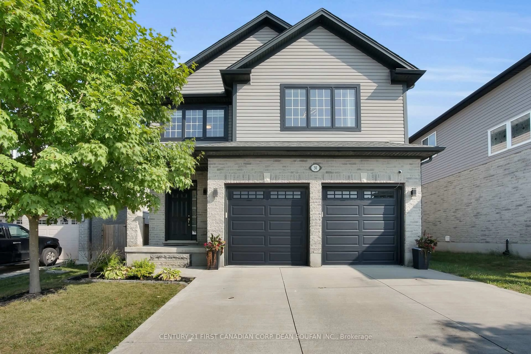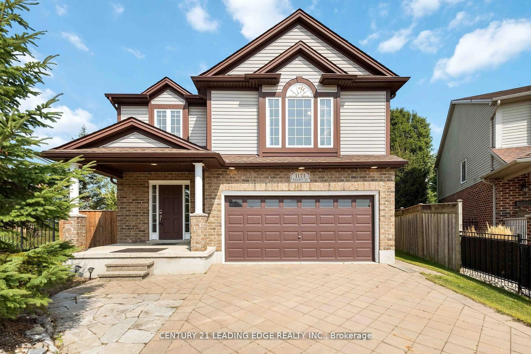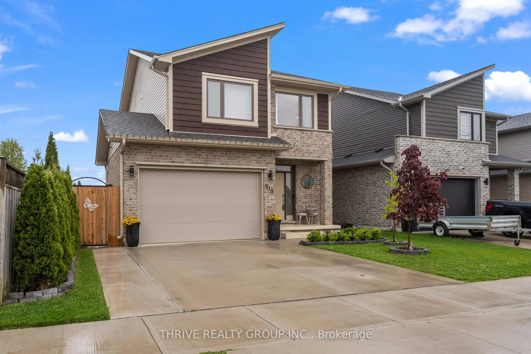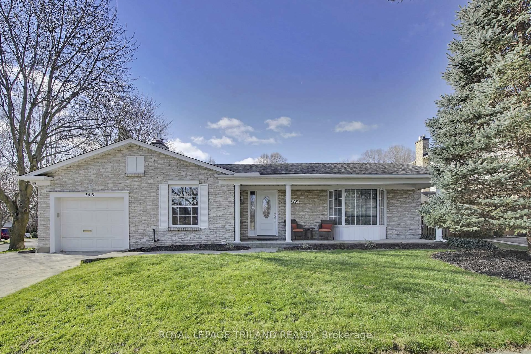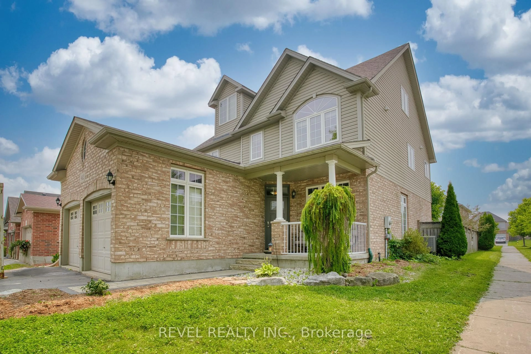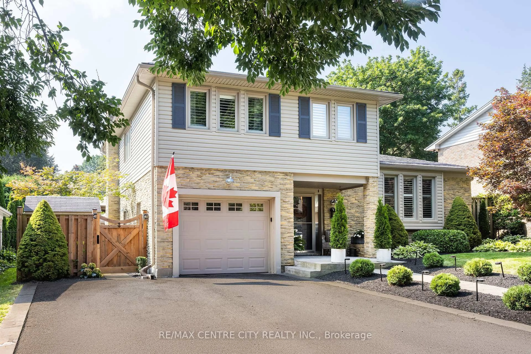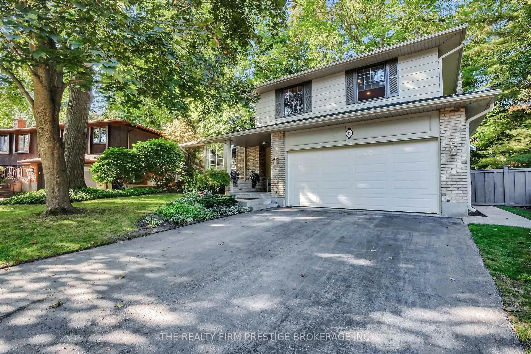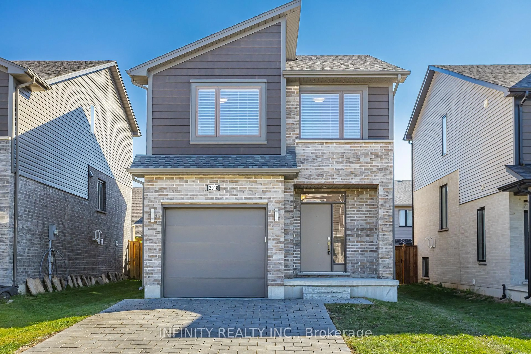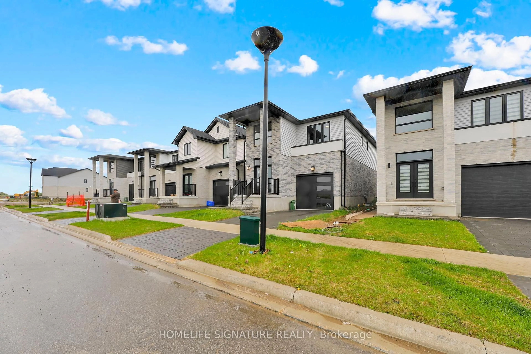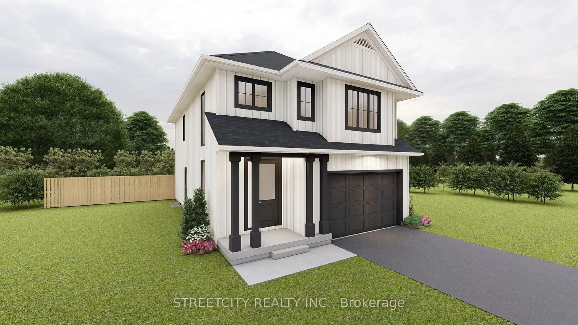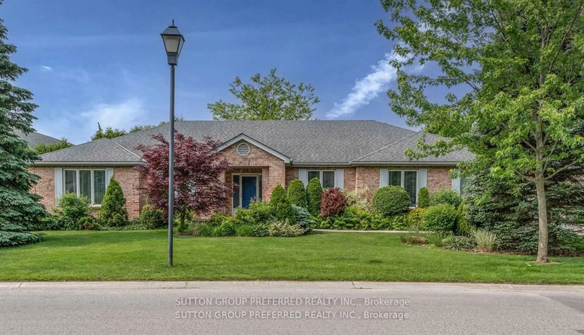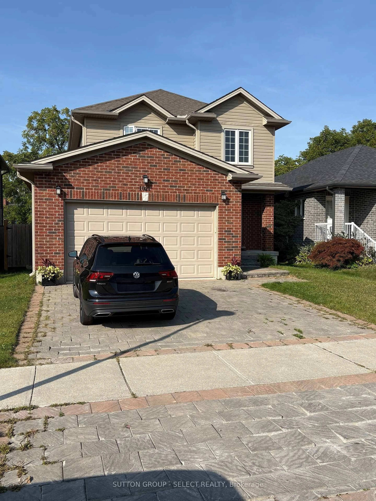Attention Investors or those that would love to live mortgage free, this completely renovated Two units Bungalow 3+2 is located in the heart of Byron, Steps away from the most popular park in London, "Springbank Park" Fully renovated & permitted for two Units with all fire separation & soundproofing up to OBC with both units rented out with option of vacant possession It is Ideal for those who are looking for a hands-free investment Net Net Income. The main floor unit includes three bedrooms, a bathroom, Brand new high-end kitchen cabinets with quartz countertops & SS appliances, Solid Vinyl floors throughout, a living & dining room with lots of natural light, laundry, and plenty of storage, rented for $2,250 plus all utilities (until Aug 2025). The lower level unit with a Walkout entrance has two big bedrooms with egress windows, a renovated bathroom, a New kitchen, laundry, very spacious living & Dining room. Currently, the Lower level is rented for $1,675 plus all Utilities. Headache-free, this home offers high-quality workmanship renovations, separate 2 Gas & Hydro meters with ESA fully certified, owns 2 brand new Furnaces, 2 water heaters & AC. Sitting in an Oversized Lot with a detached garage, garden shed, and extra-long double driveway that fits up to 6 cars, this home fulfills all your expectations and builds equity or cash flow from the first day. It is located in a mature neighbourhood close to 401, best-rated schools, library, Hospital, Downtown, shopping plaza, Public transportation, & Lots of amenities!
Inclusions: 2 fridges, 2 stoves, 2 washers, 2 dryers
