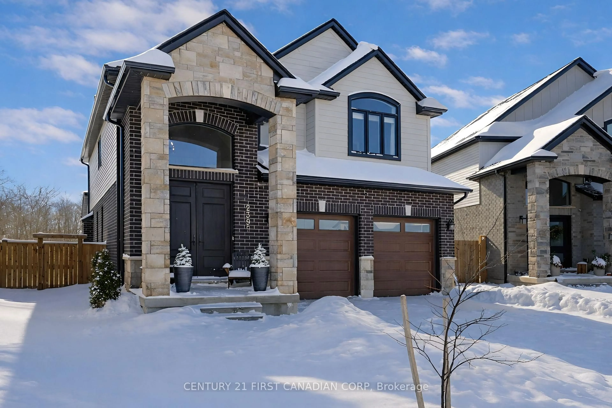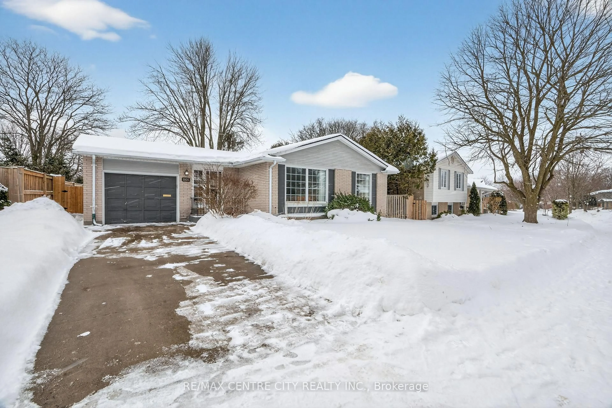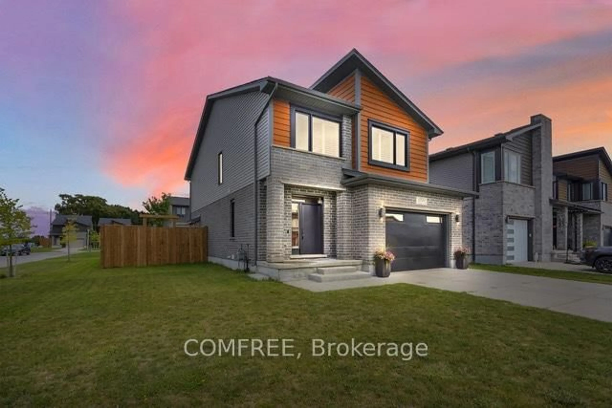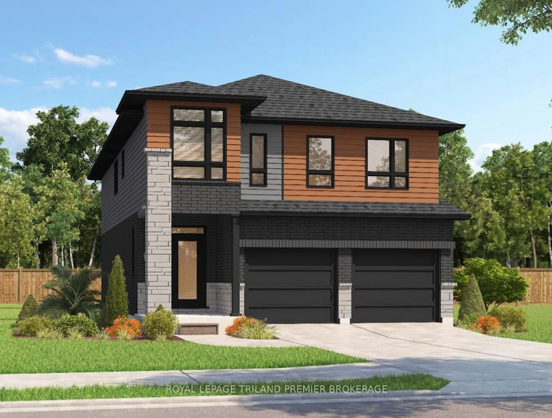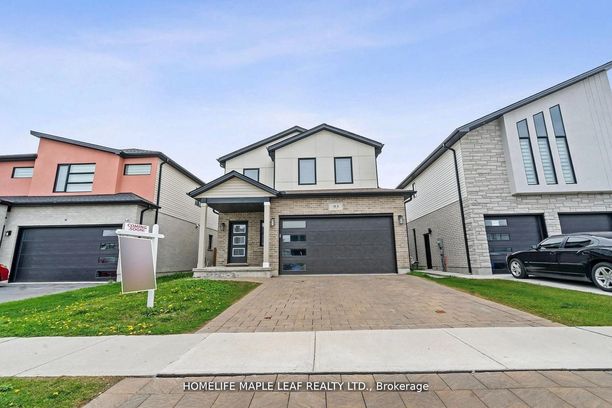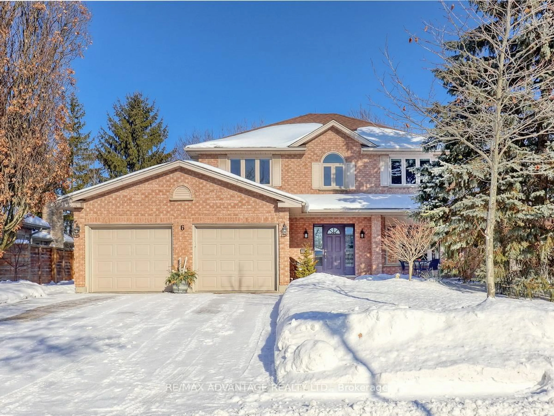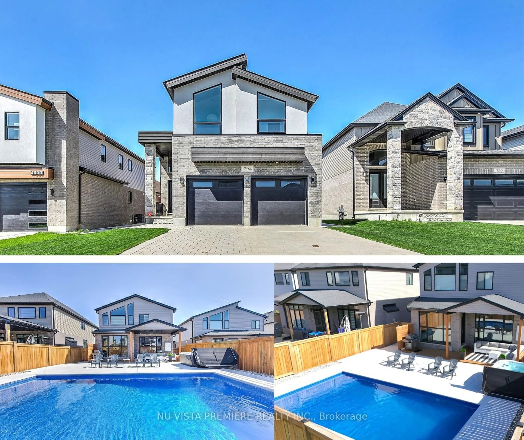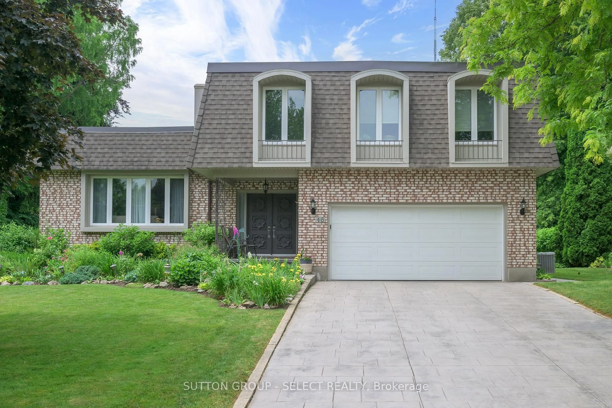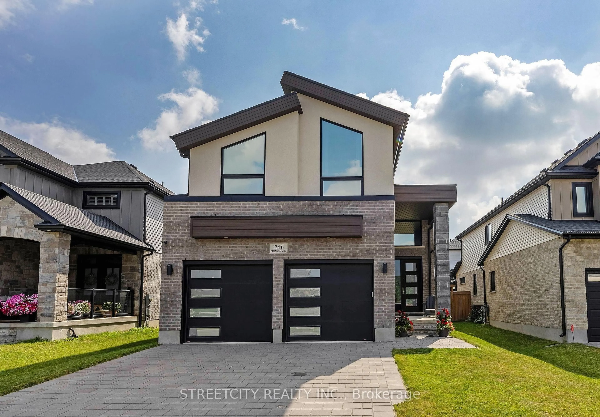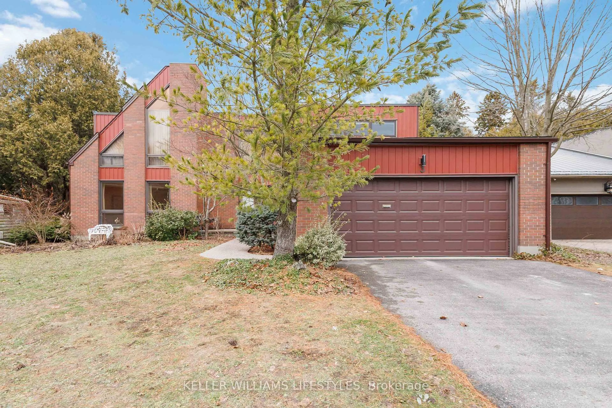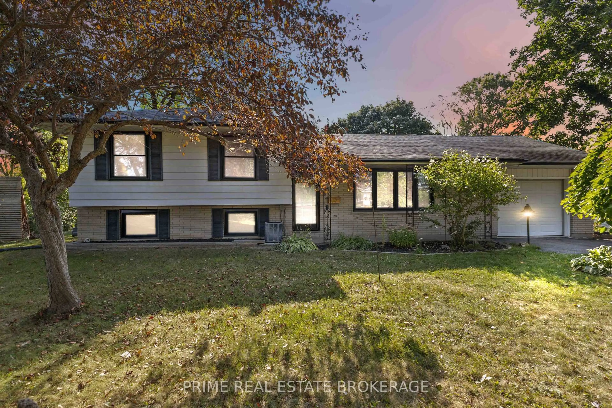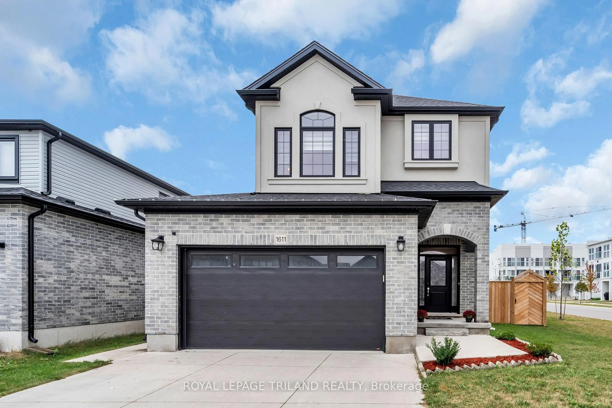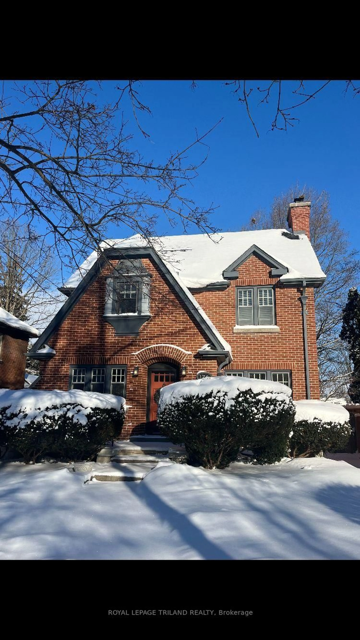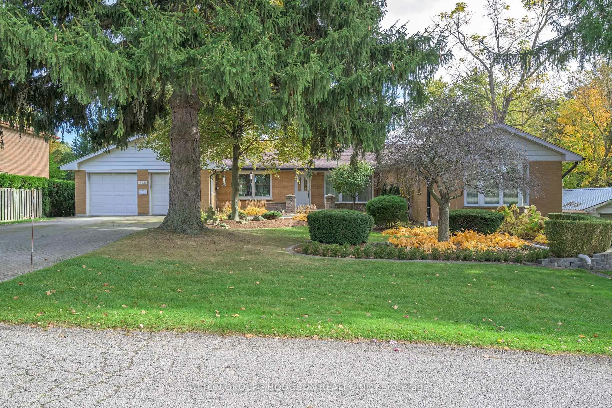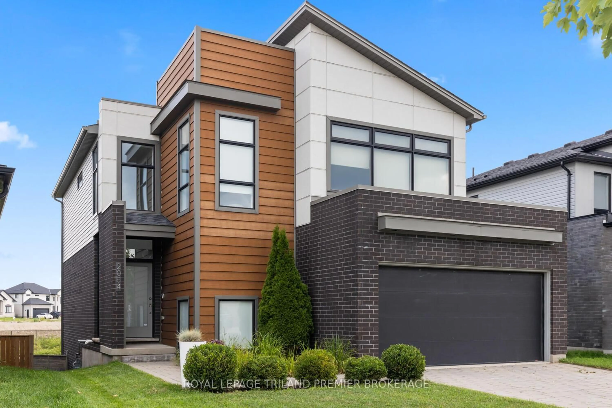Byron Optimist Beauty! Large 4 Bedroom, 3 Bath with finished Loft space in one of London's most desirable family neighbourhoods. This home features a large open floor plan on the main living area with a professionally renovated kitchen boasting all the modern touches including waterfall quartz countertops. Main floor has large transom style windows with California shutters on the patio doors & newer vinyl plank floors. Convenient main floor laundry/mudroom off the double garage, also has an additional exterior entry door. Upstairs you will find a spacious primary bedroom with lots of room for extra seating and cozy spaces. Primary includes a walk-in closet and fully equipped ensuite with garden tub. Second floor is also home to 3 additional bedrooms and another 4 piece bathroom. The real showstopper iin this home is found on the third floor and is the the large loft space, with vaulted ceilings and a bright and open plan. This is a true family space, imagine game nights, pizza parties and movie nights. So many options! The unspoiled basement is already fully framed and has a rough-in for an additional bathroom. Outdoors you will enjoy a fully landscaped yard with minimal maintenance as well as an area for a firepit & more family enjoyment. This is a rare gem at 2.5 storeys and fully move-in ready! Don't wait this one out, book your showing today!
Inclusions: Fridge, Stove, Dishwasher, Washer, Dryer, Gazebo, Home Gym (basement), Shed
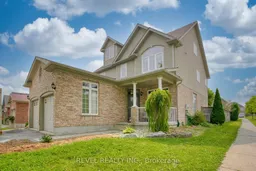 47
47

