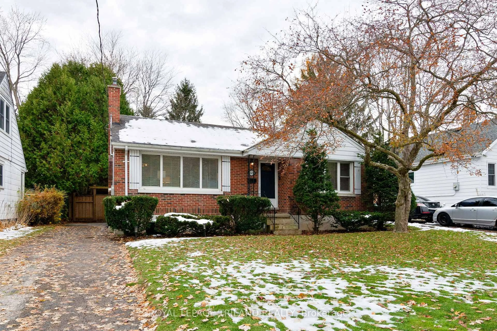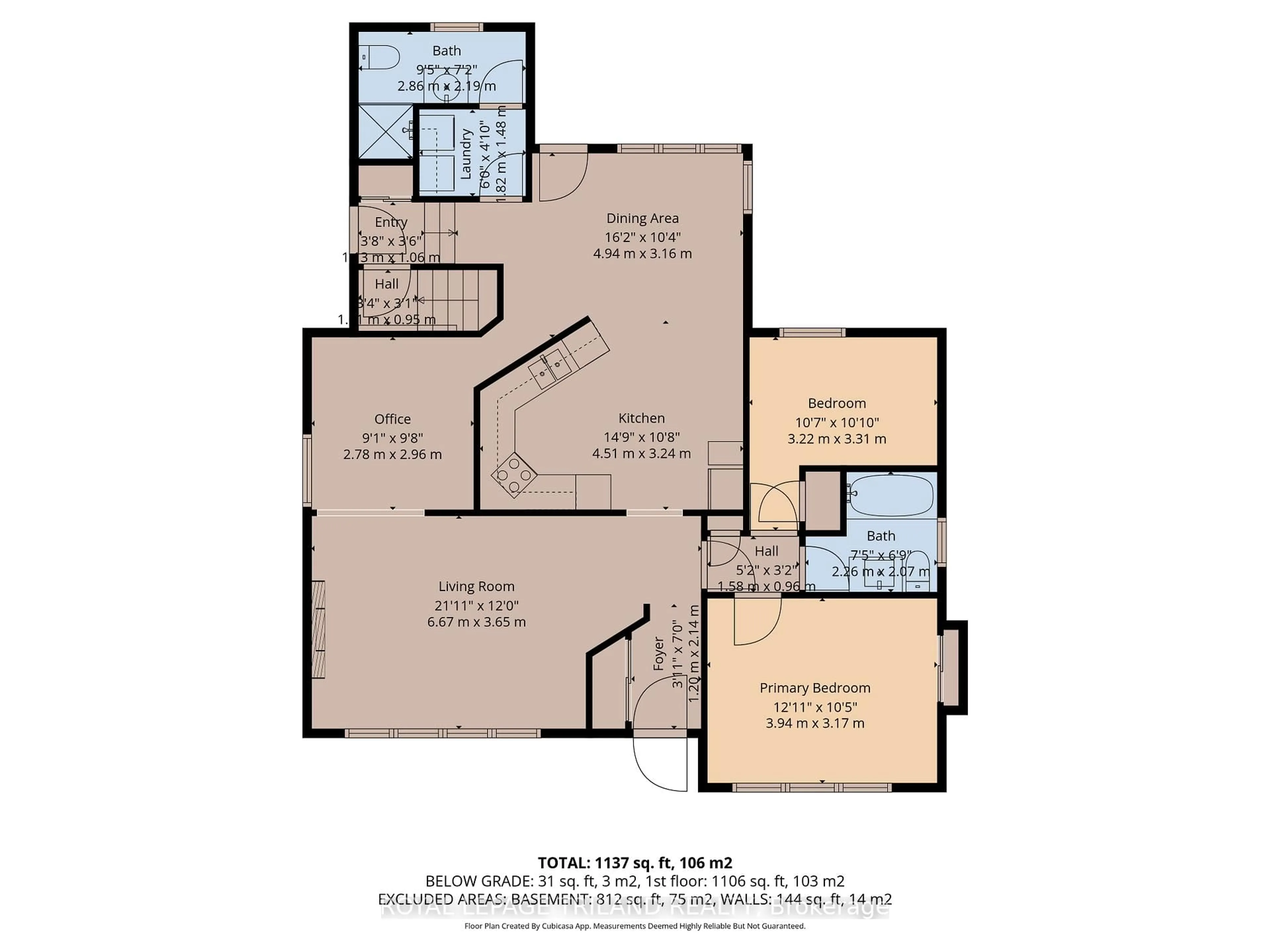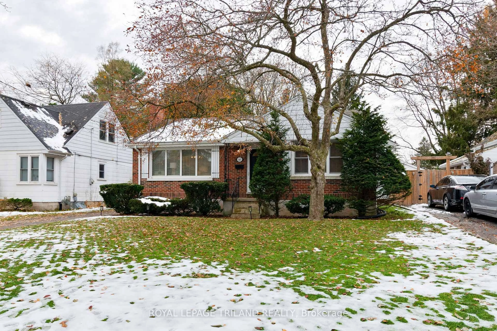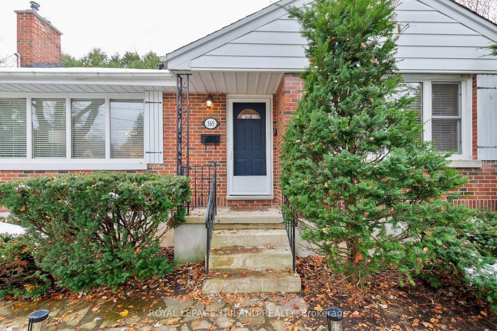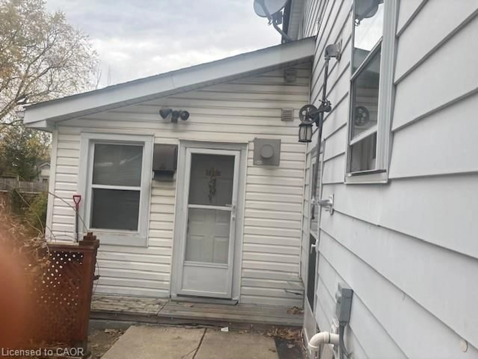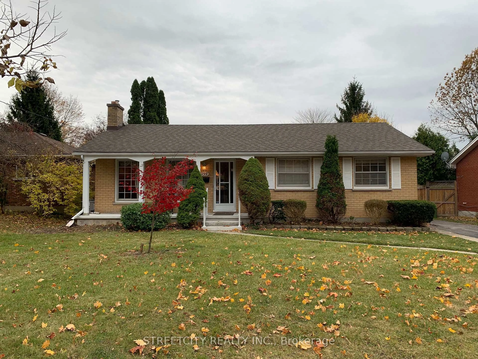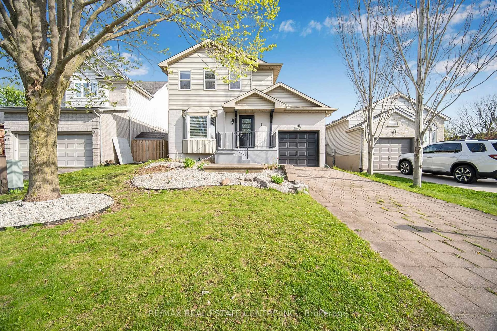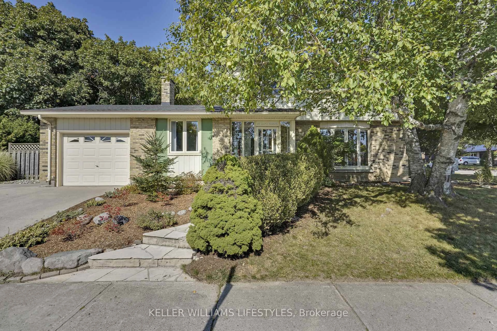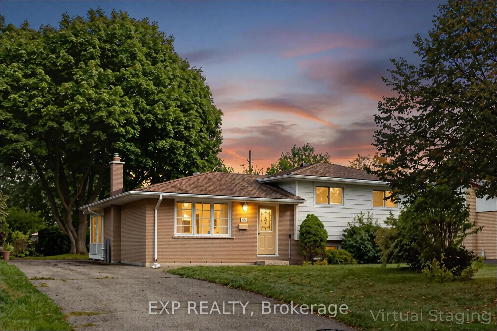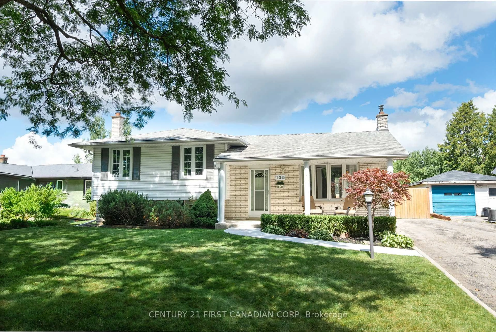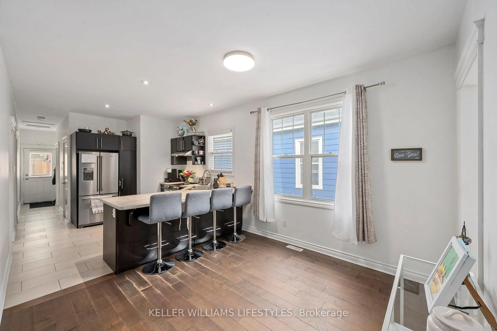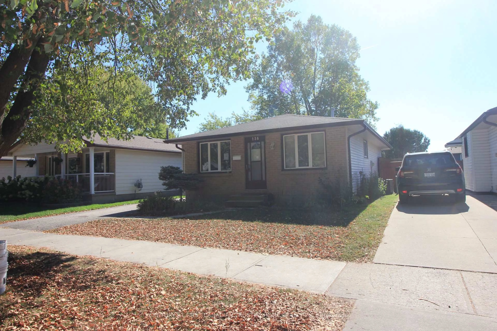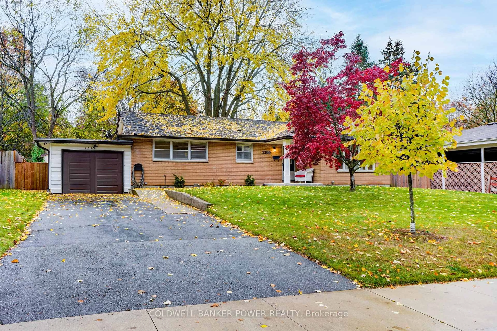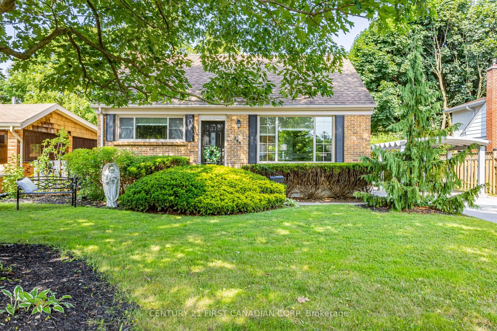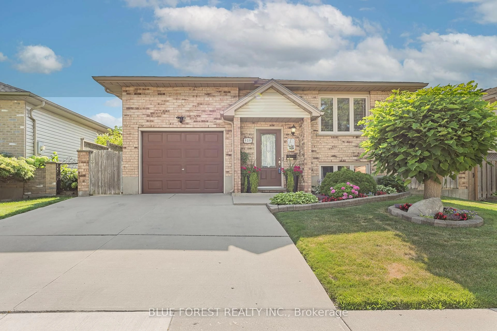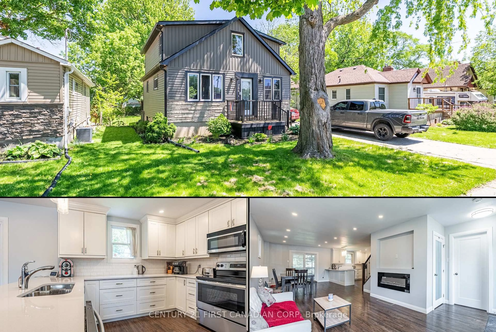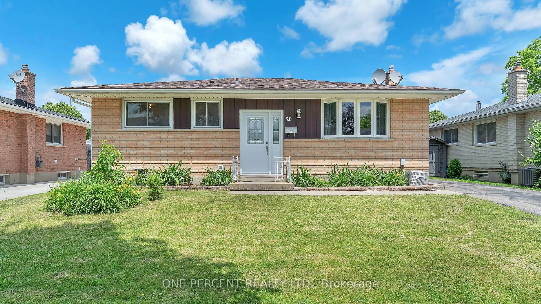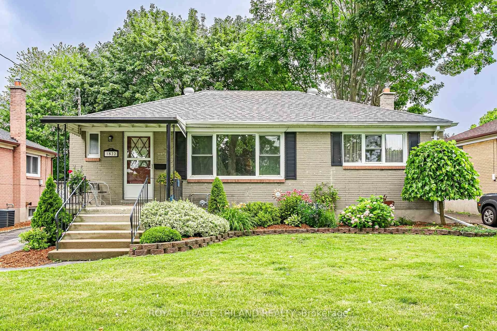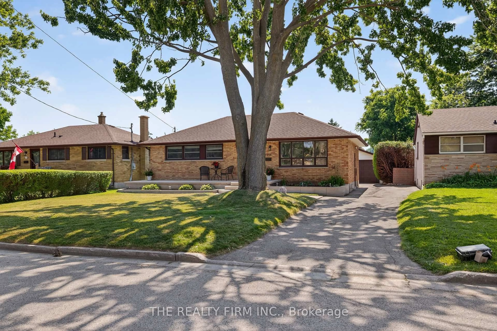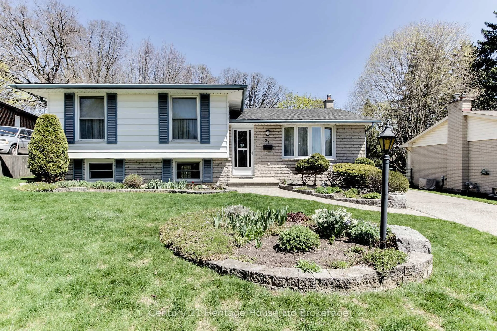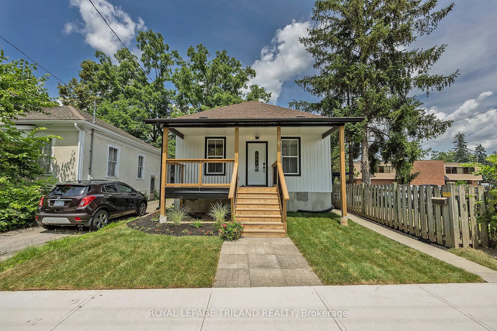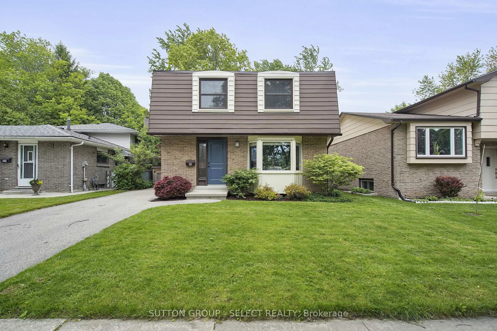365 Byron Blvd, London South, Ontario N6K 2L6
Contact us about this property
Highlights
Estimated valueThis is the price Wahi expects this property to sell for.
The calculation is powered by our Instant Home Value Estimate, which uses current market and property price trends to estimate your home’s value with a 90% accuracy rate.Not available
Price/Sqft$449/sqft
Monthly cost
Open Calculator

Curious about what homes are selling for in this area?
Get a report on comparable homes with helpful insights and trends.
+14
Properties sold*
$740K
Median sold price*
*Based on last 30 days
Description
Welcome to 365 Byron Blvd, a charming 2-bedroom + den/office, 2 full bathroom home set on a large, treed, and ultra-private lot backing directly onto a park. Situated in one of Byron's most desirable locations, you're just minutes from Springbank Park, downtown Byron, Boler Mountain, and several top rated schools. Inside, the warm and inviting living room features hardwood floors, crown moulding, and a gas fireplace, with hardwood carried through both bedrooms. The bright, functional kitchen offers a side-door entrance with direct access to the unfinished lower level, and features large windows overlooking the private backyard-providing a beautiful backdrop to all your meals. Step out from the kitchen to a covered back porch, leading to a back deck and hot tub-a perfect outdoor retreat for entertaining or unwinding. The expansive, beautifully treed backyard offers rare privacy and a tranquil setting right in the city. This home has been thoughtfully updated with a newer electrical panel, majority of windows, updated bathroom, deck, fence, new light fixtures, freshly painted, back and side exterior doors (2025), roof replaced in 2013. Move-in ready, thoughtfully updated, and ideally located - 365 Byron Blvd is a must-see!
Property Details
Interior
Features
Main Floor
Living
6.67 x 3.65hardwood floor / Crown Moulding
Office
2.78 x 2.96Dining
4.94 x 3.16Kitchen
4.51 x 3.24Skylight
Exterior
Features
Parking
Garage spaces -
Garage type -
Total parking spaces 4
Property History
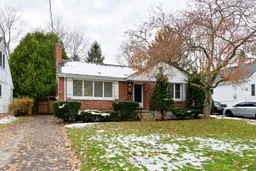 46
46