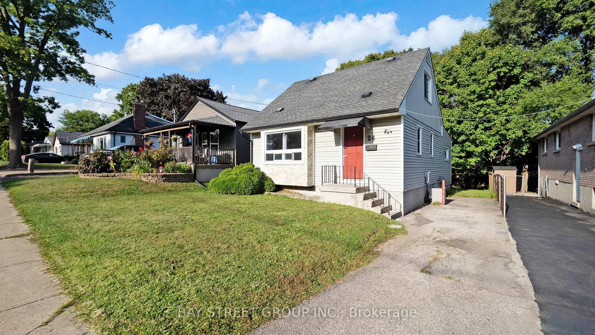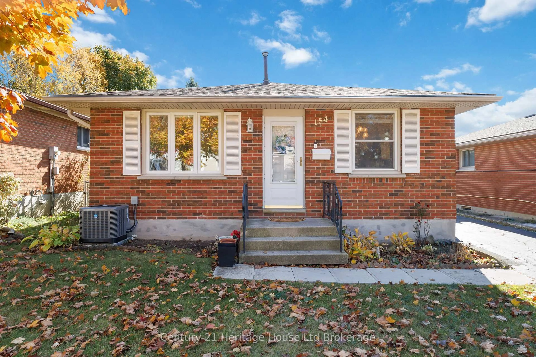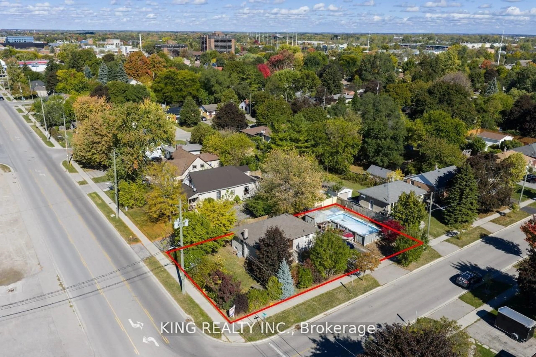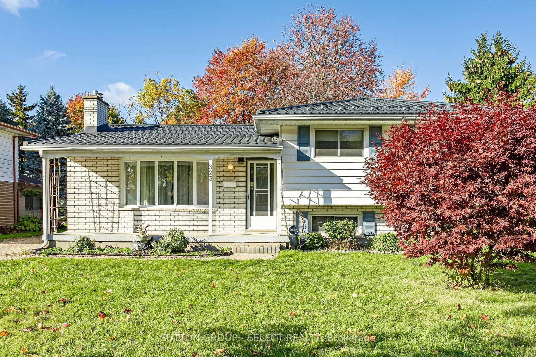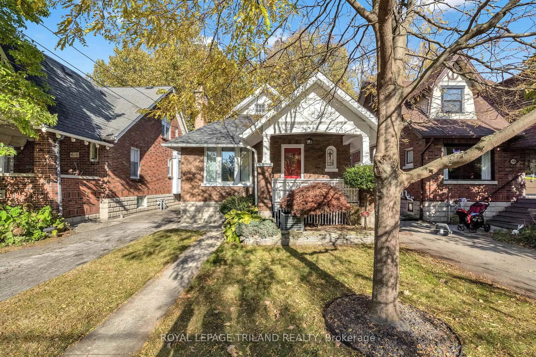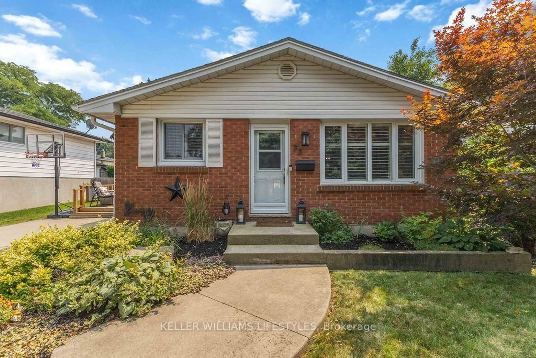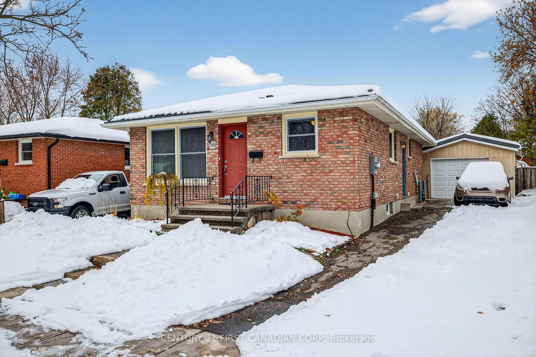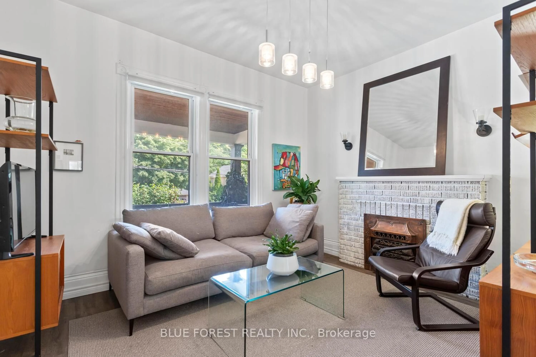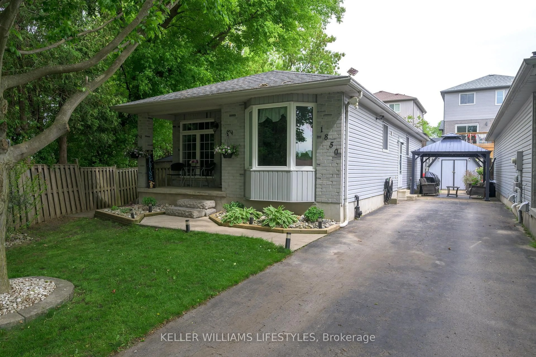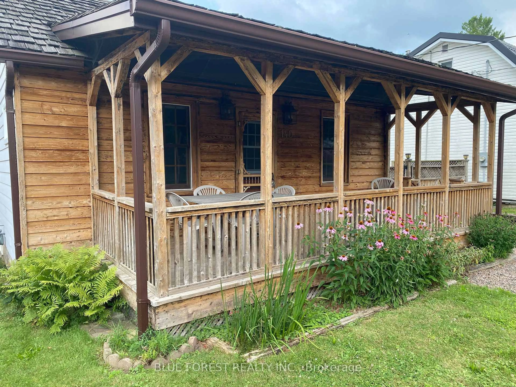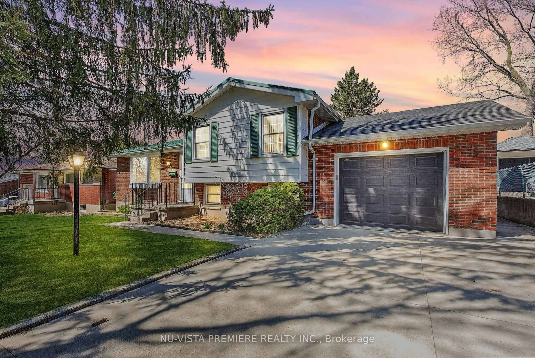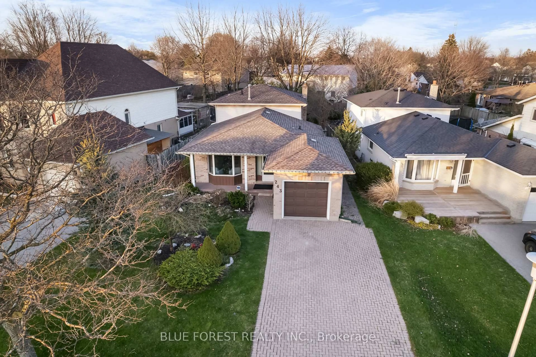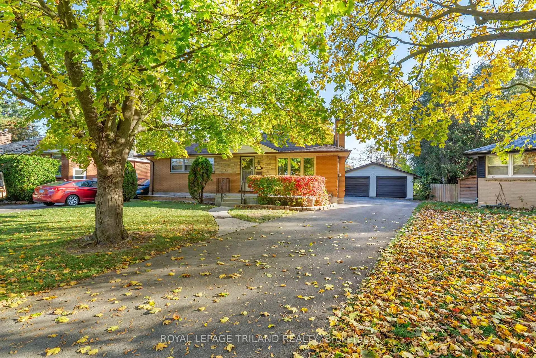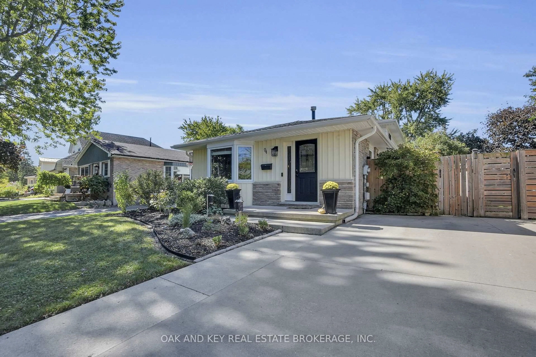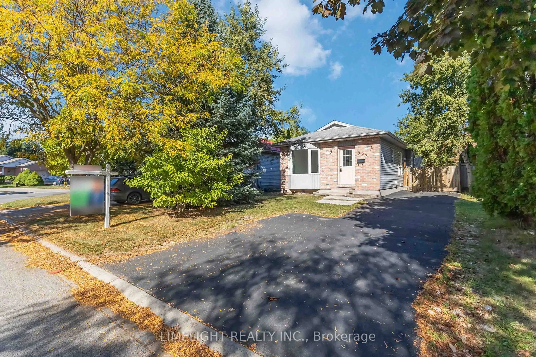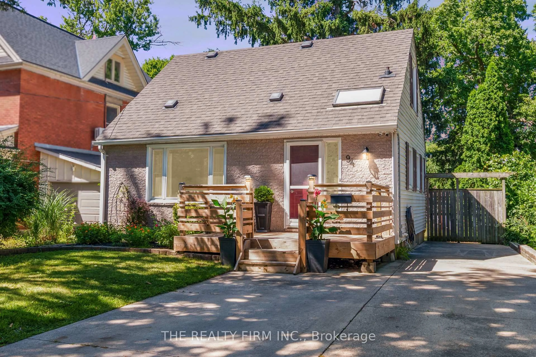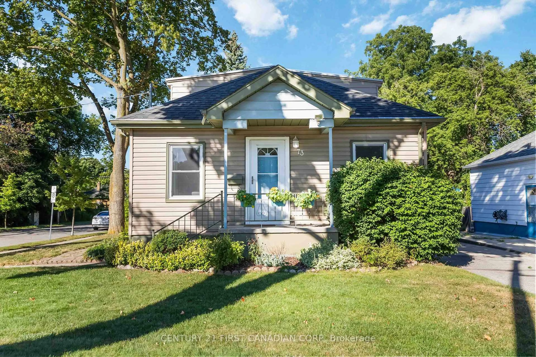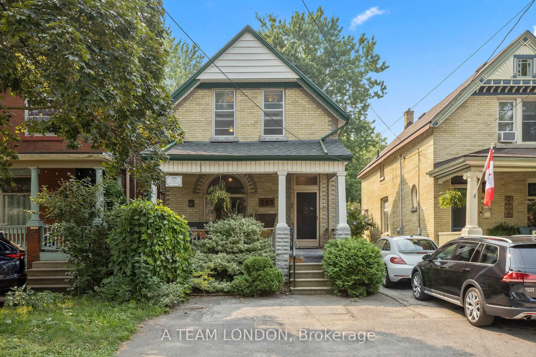Welcome to 162 Glenroy Crescent, a well kept 3-bedroom, 1.5-bathroom home nestled in the desirable Pond Mills neighbourhood of South London. This inviting residence offers an abundance of natural light, refinished hardwood floors, and a seamless flow between living, dining, and kitchen spaces perfect for both everyday living and entertaining. The kitchen, fully updated and opened up to the dining room in 2021, boasts new cabinetry, offering ample storage, making it a true centrepiece for family gatherings. A convenient main floor powder room, also added in 2021, enhances the homes functionality. New Patio door installed in 2021 in Dining room opening to the outdoor deck and yard. Upstairs, you find three generously sized bedrooms designed for comfort and relaxation, along with an updated full bathroom. Outside, enjoy a beautifully landscaped backyard ideal for summer barbecues, playtime, or quiet evenings. Located close to Victoria Hospital, shopping centres, parks, schools, and major highways, this home combines style, space, and location making it the perfect choice for families and professionals alike. Don't miss your opportunity to make this exceptional property your own!
Inclusions: Stove, Refrigerator, Dishwasher, Washer, Dryer, Hot Water Tank
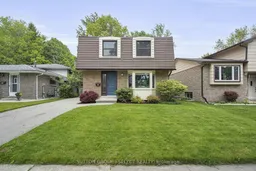 40
40

