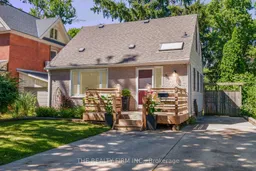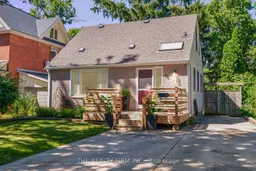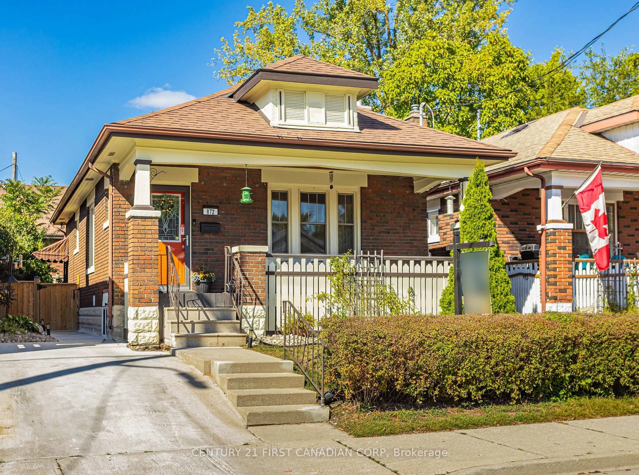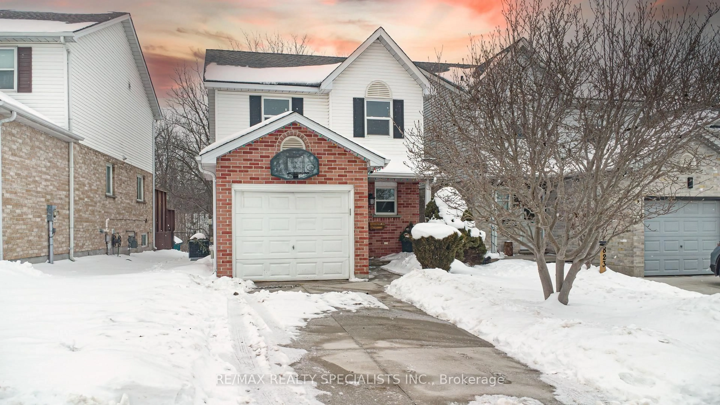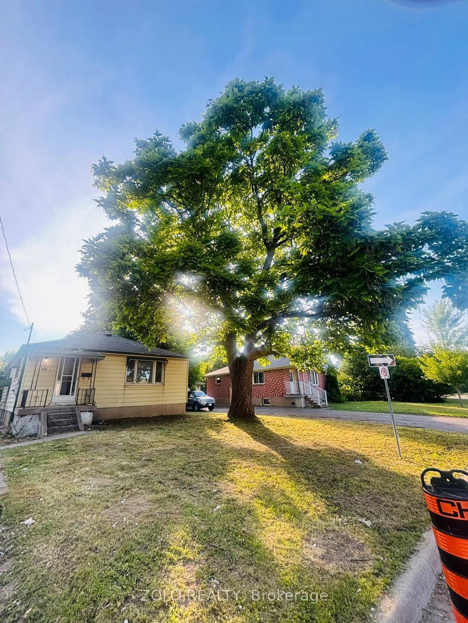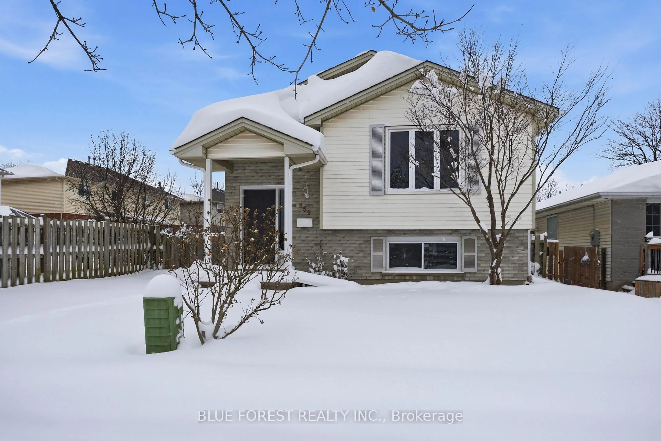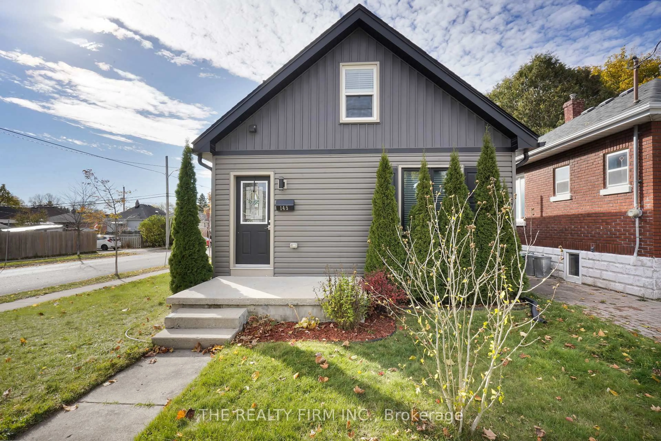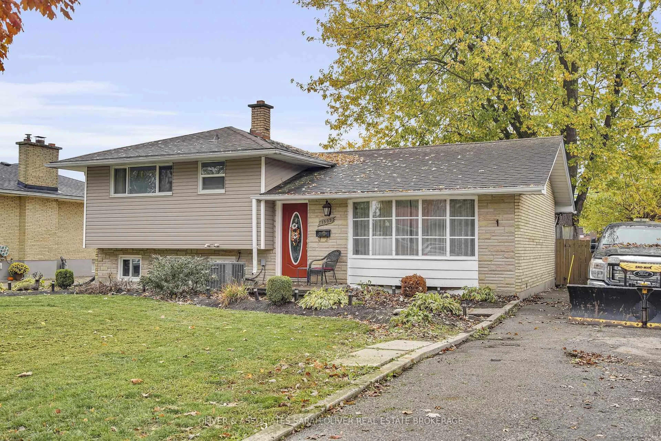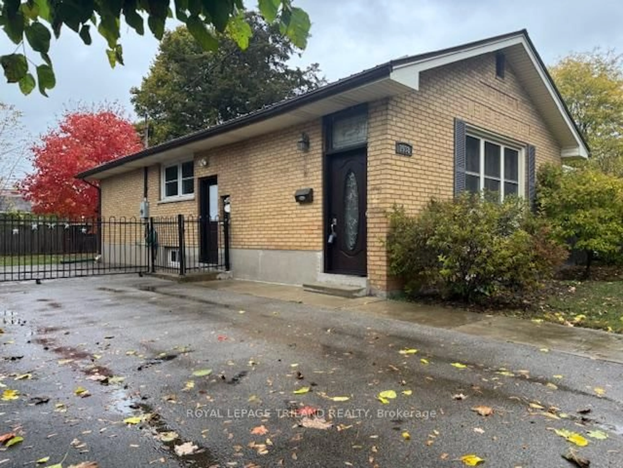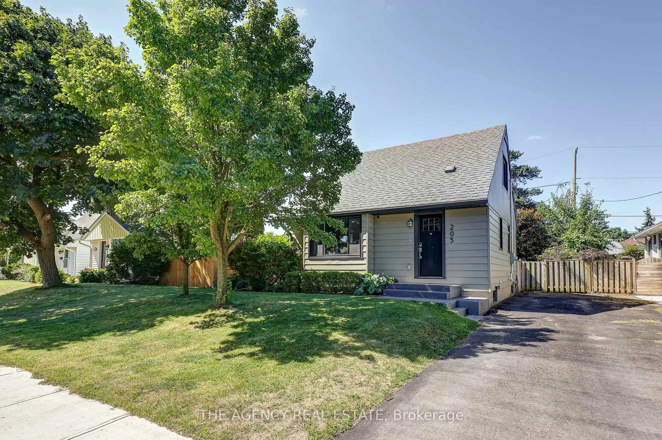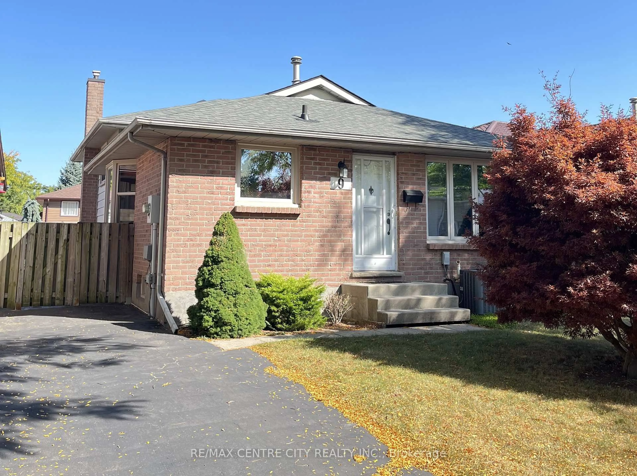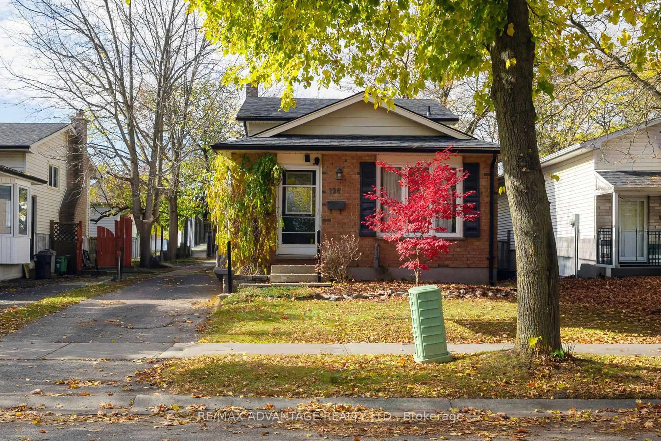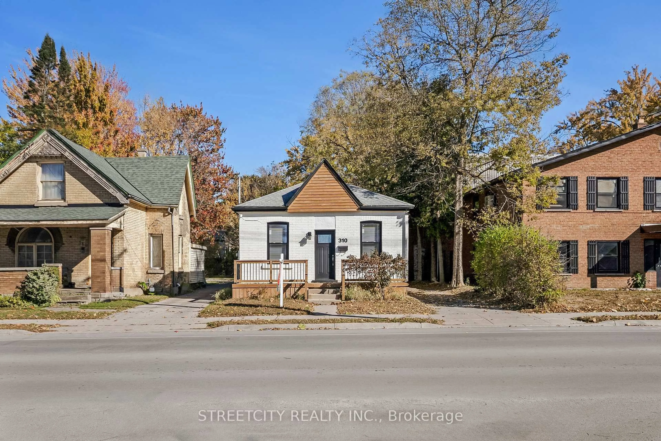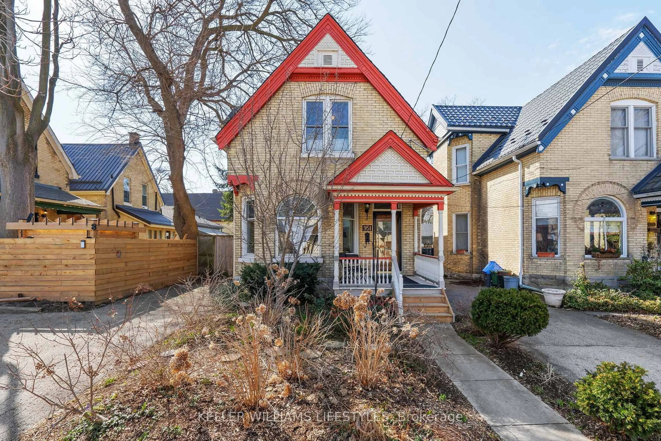Welcome to 94 Montague Place, a charming 1 1/2 storey home tucked away on a quiet cul-de-sac in East London. Featuring 2 bedrooms and 1 1/2 baths, this home has been beautifully updated throughout and offers a warm, inviting layout with plenty of space to enjoy. Curb appeal shines with a neatly kept front yard, new deck, and double-to-single wide concrete driveway. Step inside and you'll immediately notice the bright, open feel that makes this home more spacious than it first appears. The tiled foyer with cloak closet opens to the light-filled living and dining area, where hardwood floors, a large front window, and patio doors to the backyard deck create a welcoming atmosphere. The updated kitchen offers white cabinetry, tiled flooring, and stainless steel appliances including a gas stove. A refreshed 4-piece bathroom completes the main level. Upstairs, you'll find two generous bedrooms with hardwood flooring and a unique walk-through closet connecting them. The finished basement provides even more living space with a cozy family room featuring built-in shelving, 2-piece bathroom, laundry area, and utility room. Outside, the backyard is truly an extension of your living space. The large deck is perfect for BBQs, outdoor dining and gatherings. The fully fenced yard provides plenty of privacy and green space for kids, pets, or gardening, while the fire pit sets the stage for cozy evenings under the stars. Two storage sheds add convenience, making this backyard as functional as it is enjoyable. Additional features include a smart thermostat, offering modern comfort and efficiency. Just steps from Kiwanis Park and close to shopping, Kellogg's Lane, East Lions Community Centre, and more, this home is a wonderful opportunity to own a move-in ready property in a family-friendly neighbourhood.
Inclusions: Refrigerator, Gas Stove, Dishwasher, Washer, Dryer
