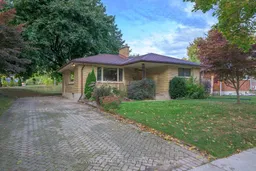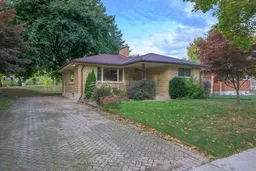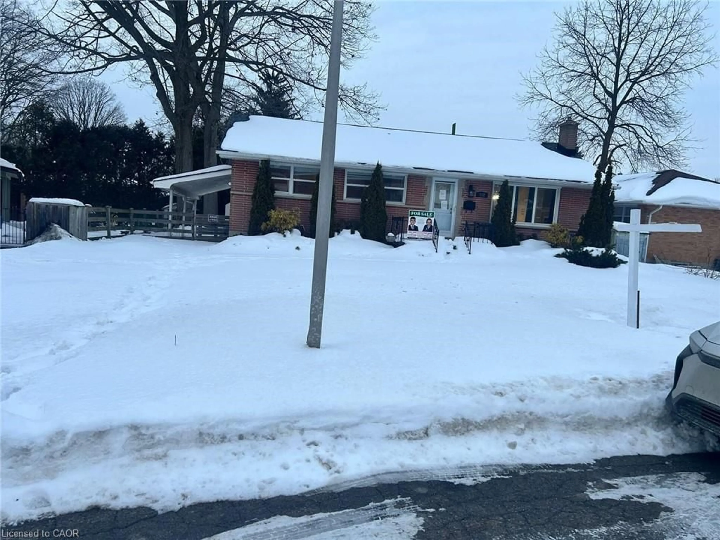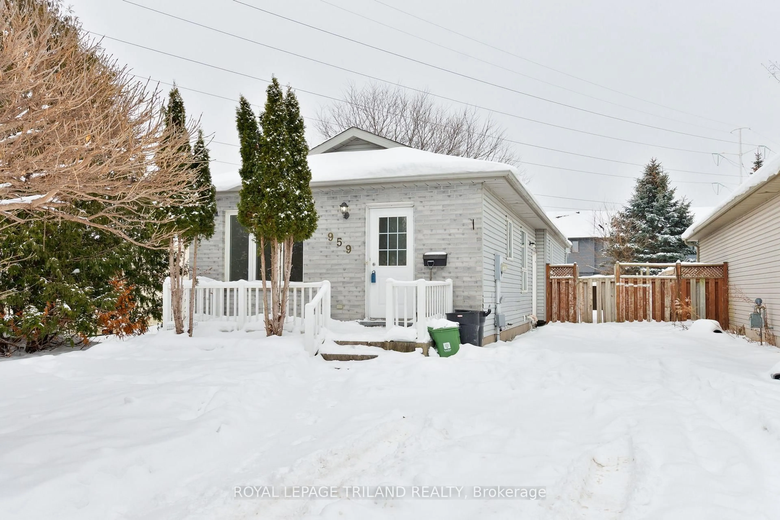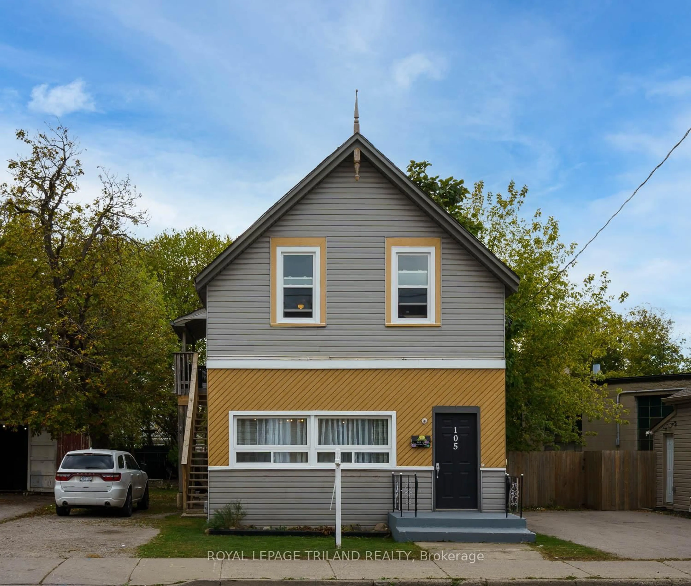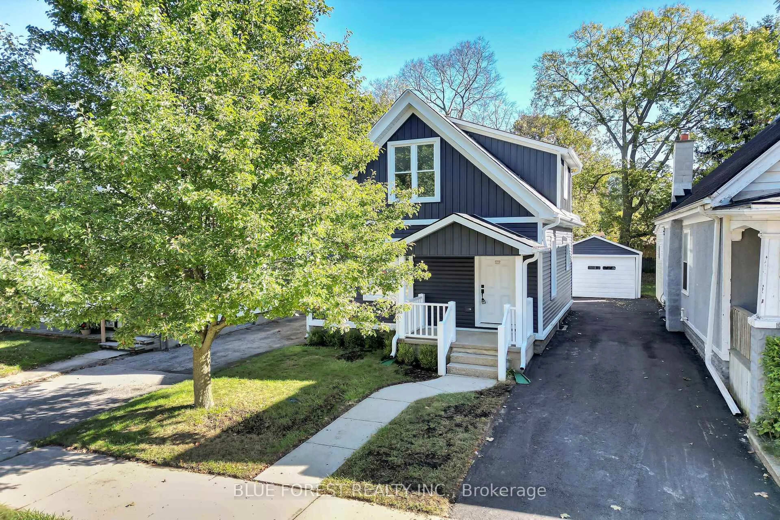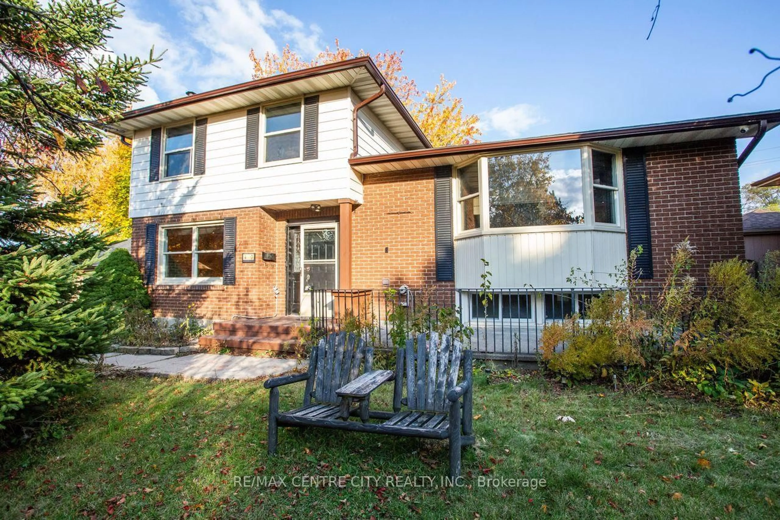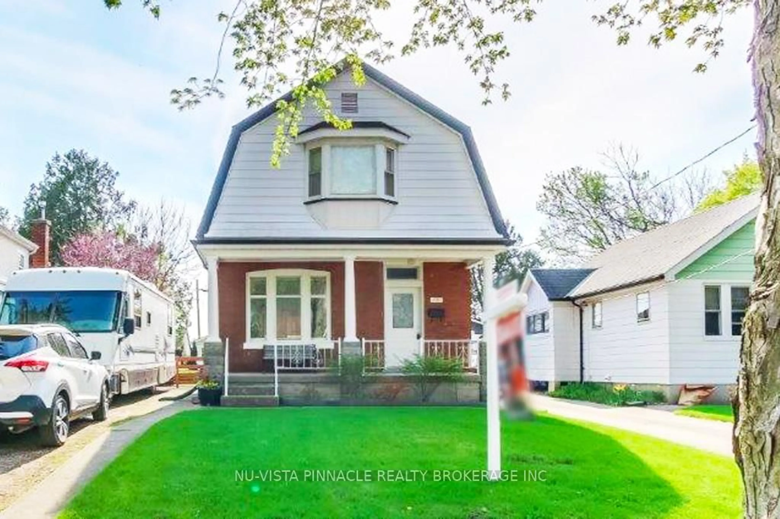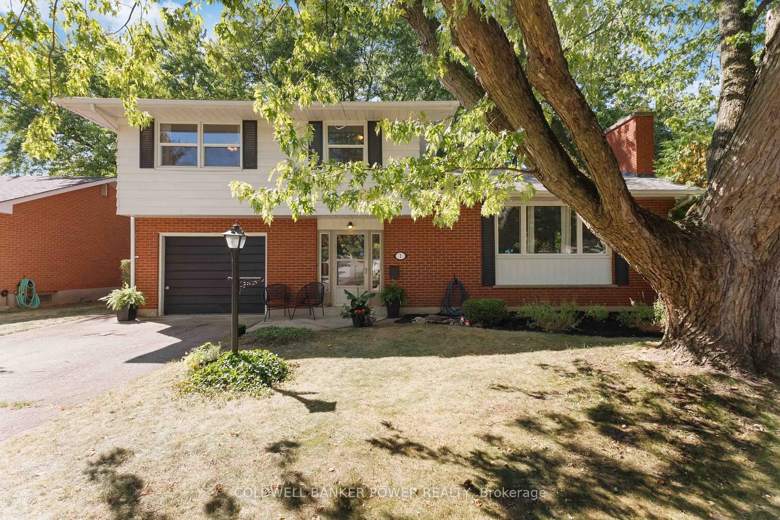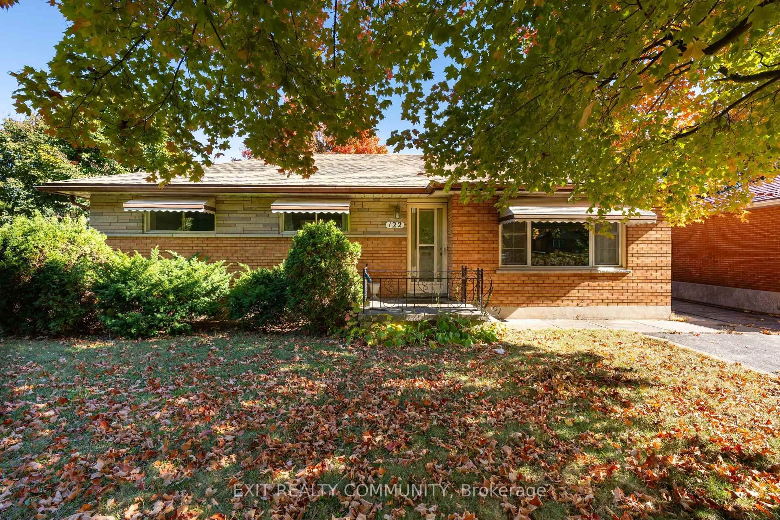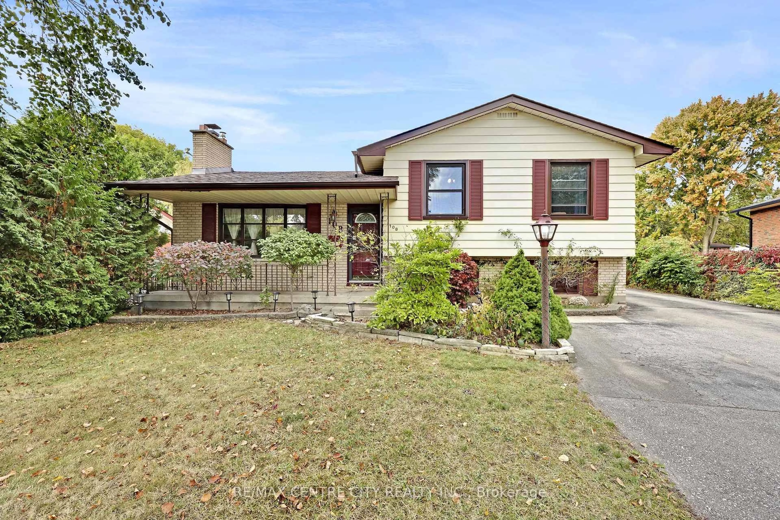Welcome to 193 King Edward Ave, All brick ranch located on treelined street on huge corner lot siding onto Echo Place. This quality built home has been in the family for 60 years and has been loved, maintained and updated along the way! Special features include a very large interlocking brick driveway and patio area as well as a covered front porch and a storage shed. This 3 bedroom plan features a good sized living room with lots of windows and a natural wood fireplace, a formal dining area as well as an eat in kitchen, a main floor laundry and an updated 4 pc bathroom. The lower level has a very large recreation room with a 2nd natural wood fireplace and a work shop and fruit cellar. Updated features included energy efficient vinyl windows and doors, high efficiency gas furnace 2015 and central air conditioning. Price includes 5 appliances and an owned water heater. Ideal location with easy access to highway 401, 10 minutes to downtown and right down the street from LHSC ( Victoria Hospital ) and the Children's Hospital. On a main bus route. Call today to set up a private viewing.
Inclusions: - Stove, Fridge, Dishwasher, Washer, Dryer - Shed, All Window Blinds - Hot Water Heater Owned
