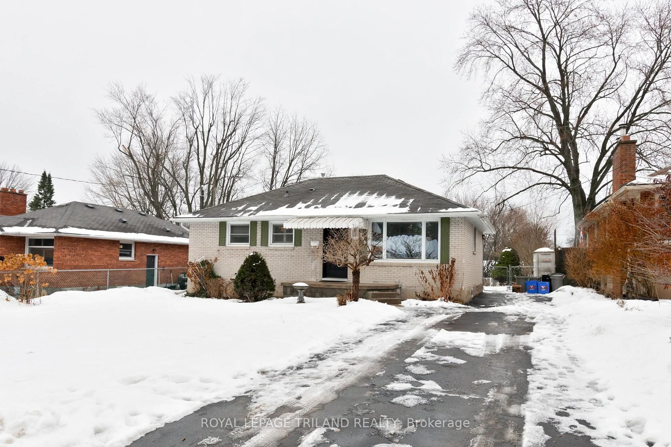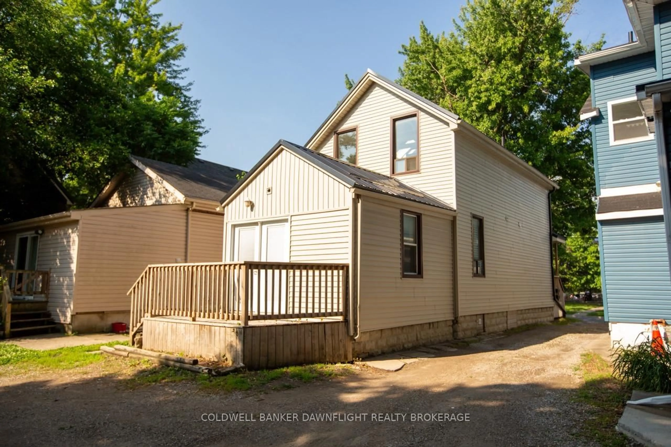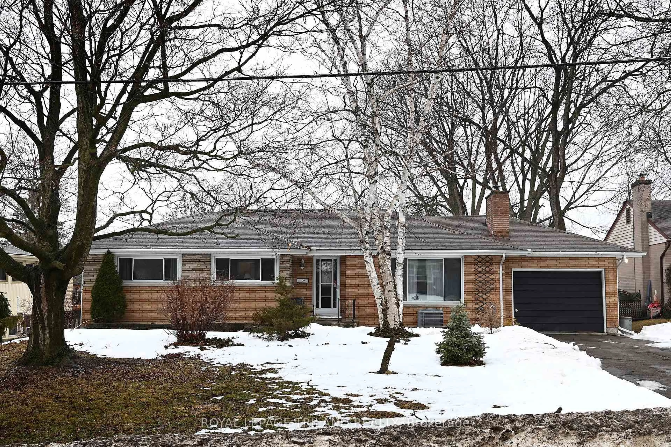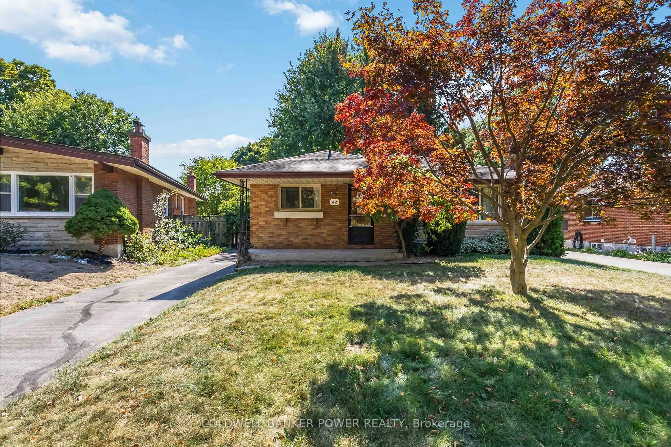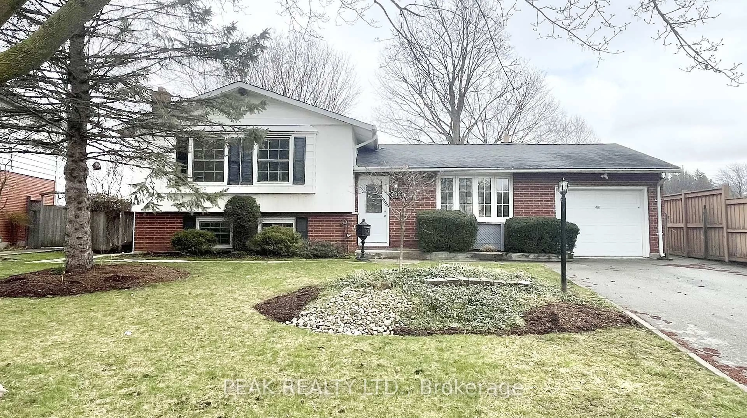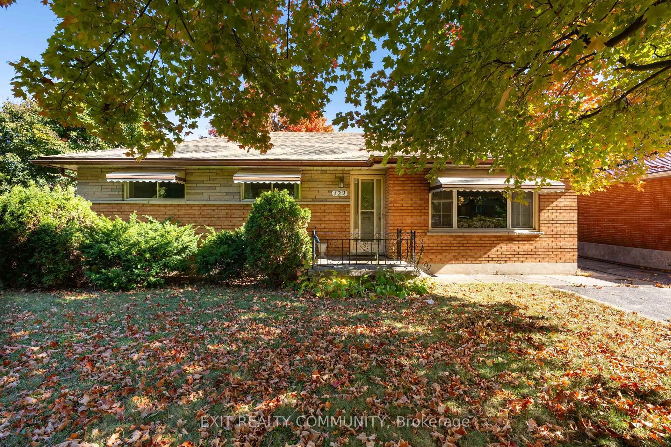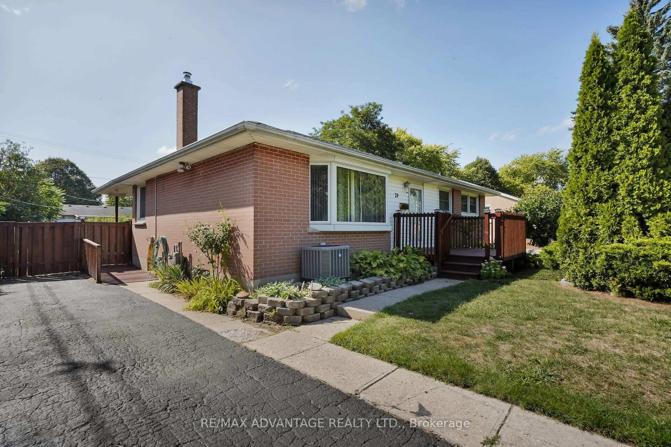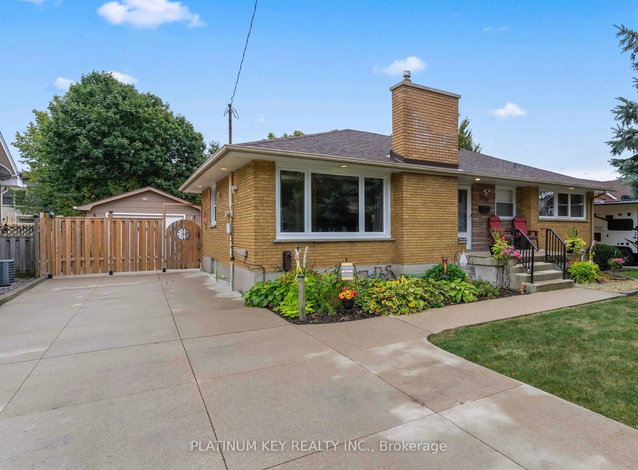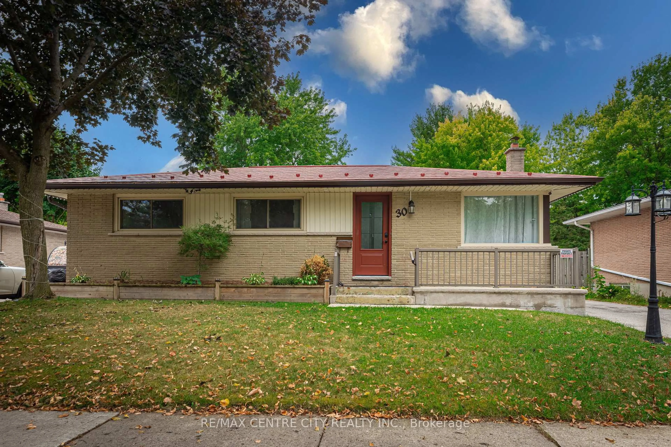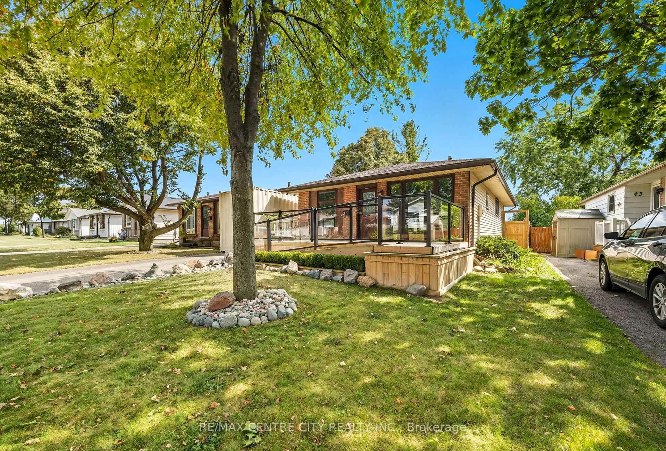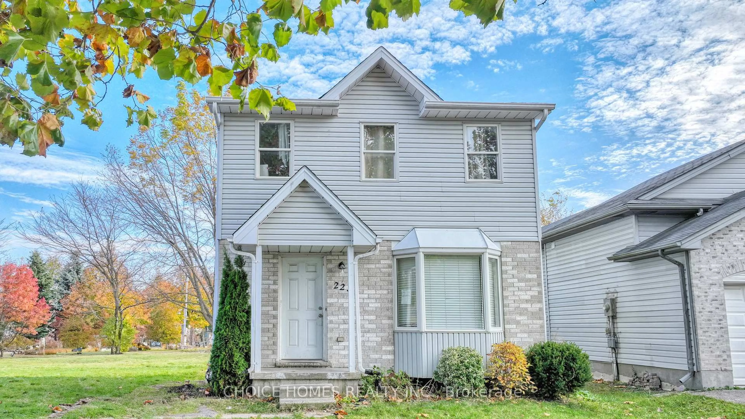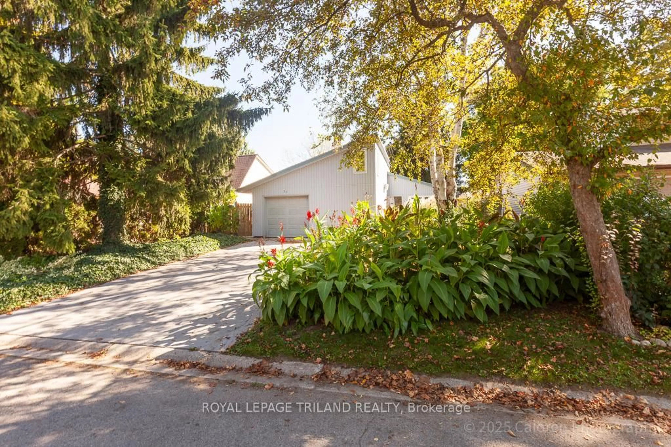Immaculate 1.5 storey home with 3+1 bedrooms, 2 bathrooms, and separate exterior access to a finished lower. The main level greets you with gleaming hardwood floors. The open concept kitchen includes stainless steel appliances and features gleaming hardwood floors that flow into the living room which features a tri-panel window with a built-in garden door leading to the back deck. There are also 2 bedrooms and a 4 piece bath on the main level. The upper level greets you with a foyer that could be used as a dressing room or home office and the primary bedroom is large enough for a king size bedframe. The finished lower level is ideal for extra living space offering a large recroom, guest bedroom, 3 piece bath, laundry, and storage. It also could be used as an in-law suite as it offers separate below grade exterior access and has a storage room that has the potential to be converted to a kitchenette. The extra deep drive offers parking for up to 3 cars plus it has a one car detached garage. The landscaped private back yard is fully fenced and has a sundeck and patio. There is a large garden shed for additional storage. This home offers many updates and has been well maintained. Pride of ownership is clearly evident inside and out. Just move in and enjoy. Welcome home.
Inclusions: Fridge, stove, dishwasher, washer, dryer
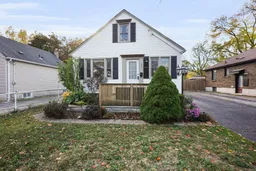 48
48

