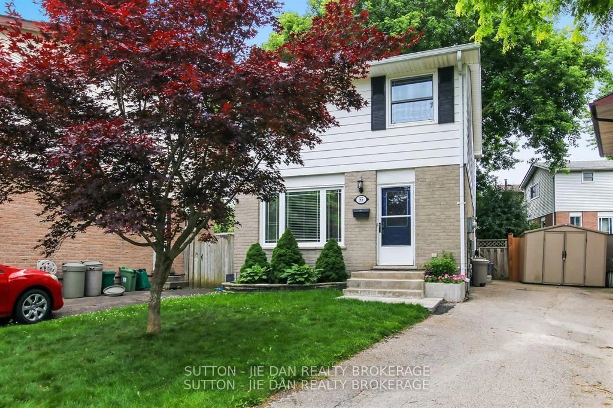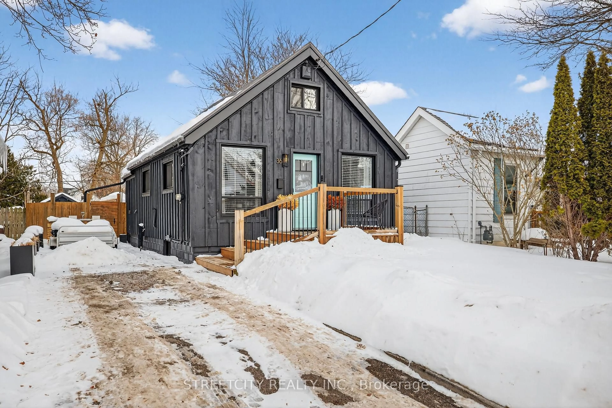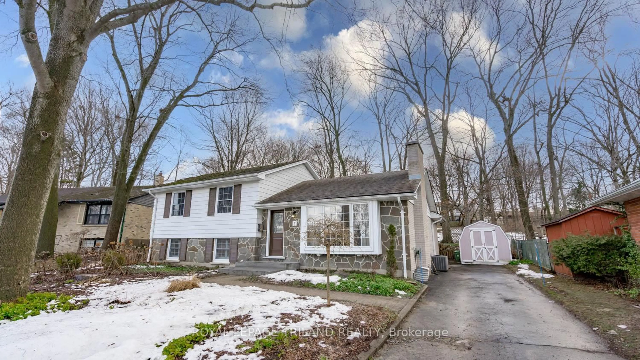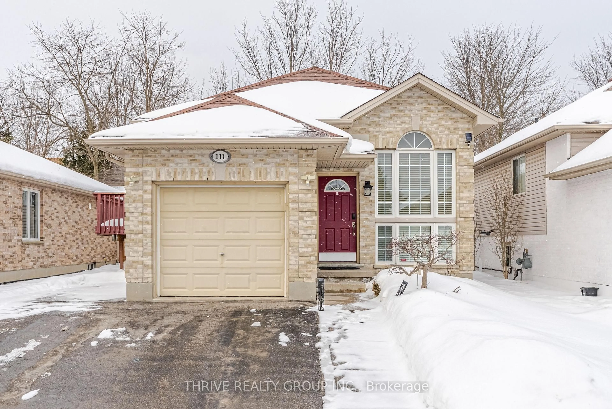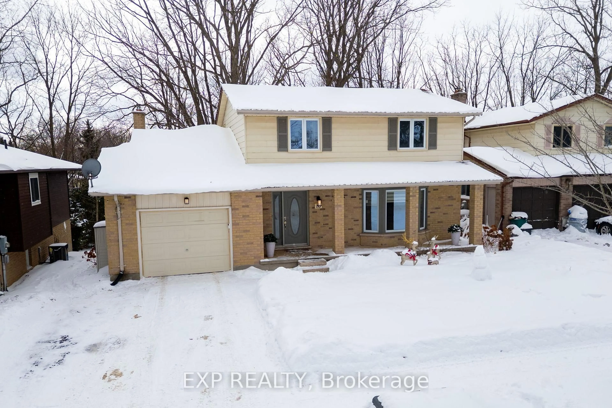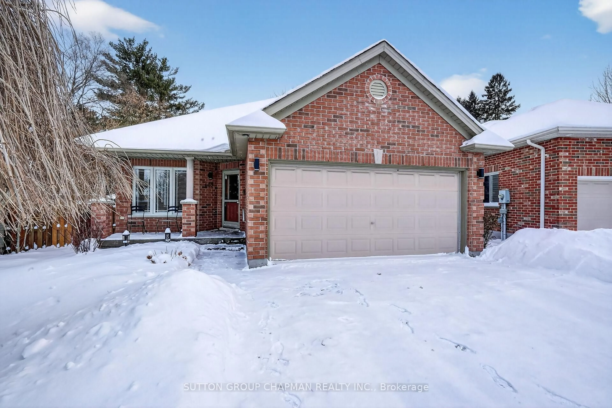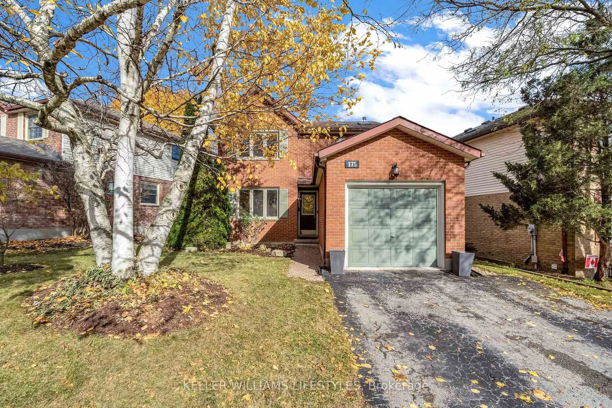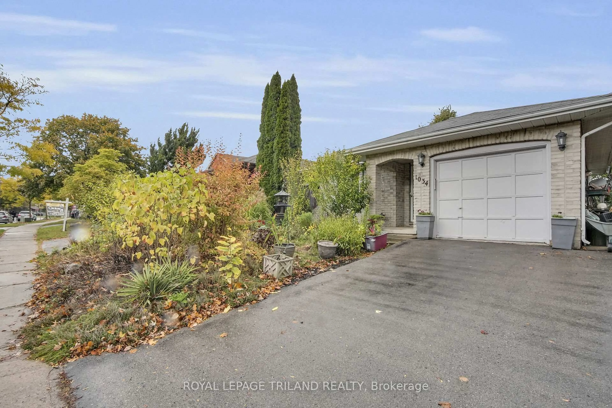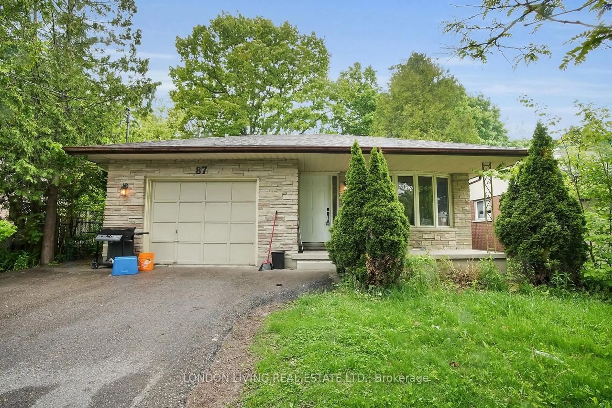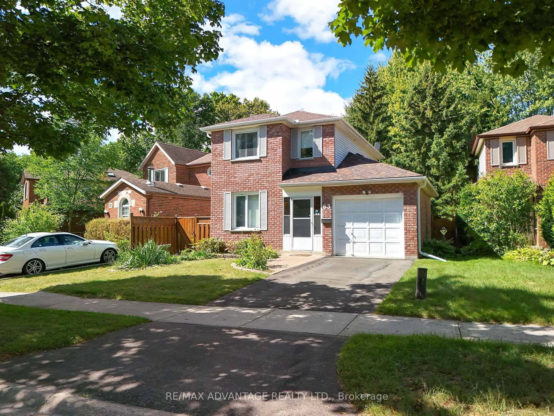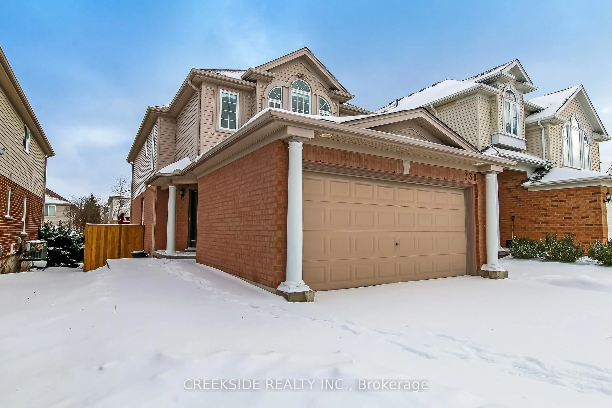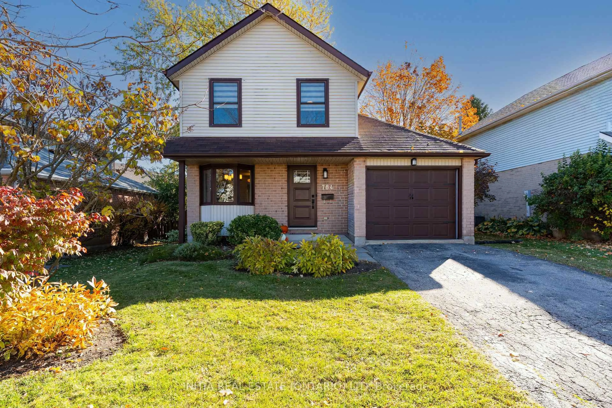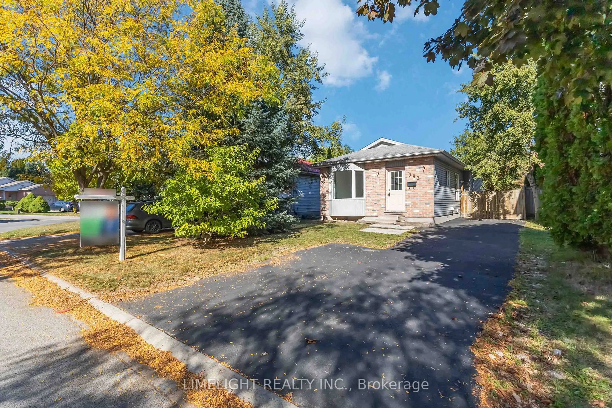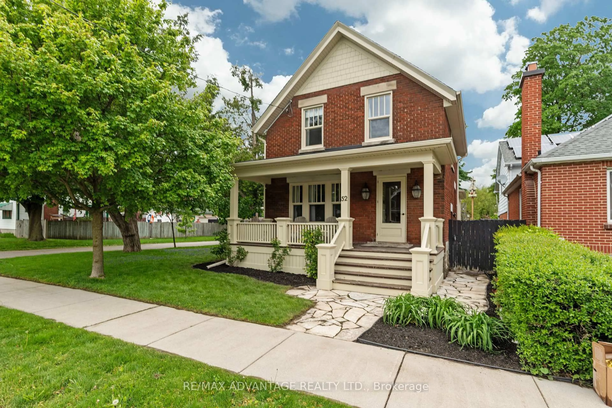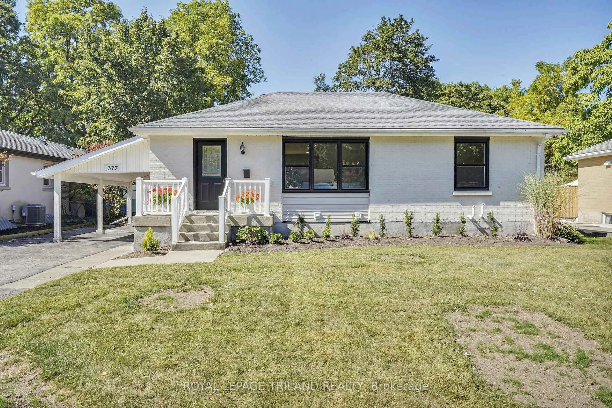Dive into comfort and relaxation with this inviting northwest London bungalow, complete with a sparkling inground swimming pool and a private hot tubperfect for unwinding or entertaining friends under the sun.This flexible home features three spacious main-floor bedrooms, plus a surprise loft retreat ideal for a fourth bedroom or a quiet home office. The principal bedroom is conveniently located on the main floor, while the open-concept great room combines a welcoming dining area and living space highlighted by a cozy gas fireplace.The large kitchen offers plenty of room for casual meals and flows seamlessly onto a private walled side garden through patio doors, providing a tranquil spot for morning coffee or evening gatherings. Step outside to enjoy the lush, south-facing backyard, where a canvas gazebo and deck lounge area create the perfect setting for summer relaxation.Recent updates include refreshed bathrooms, new shingles (2022), and a durable cement double-wide driveway for added convenience. Located in a quiet, sought-after residential neighbourhood, this property is close to grocery stores, the library, gym facilities, wooded trails, easy transportation options, and minutes from Western University.Welcome home to a lifestyle that blends comfort, flexibility, and outdoor enjoyment in one of Londons most desirable communities.
Inclusions: FRIDGE, STOVE, DISHWASHER, WASHER, DRYER, HOT TUB, STEEL ROOF GAZEBO, DECK FURNITURE, BARBECUE
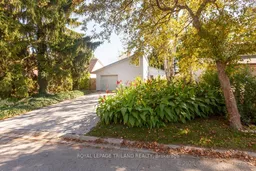 49
49

