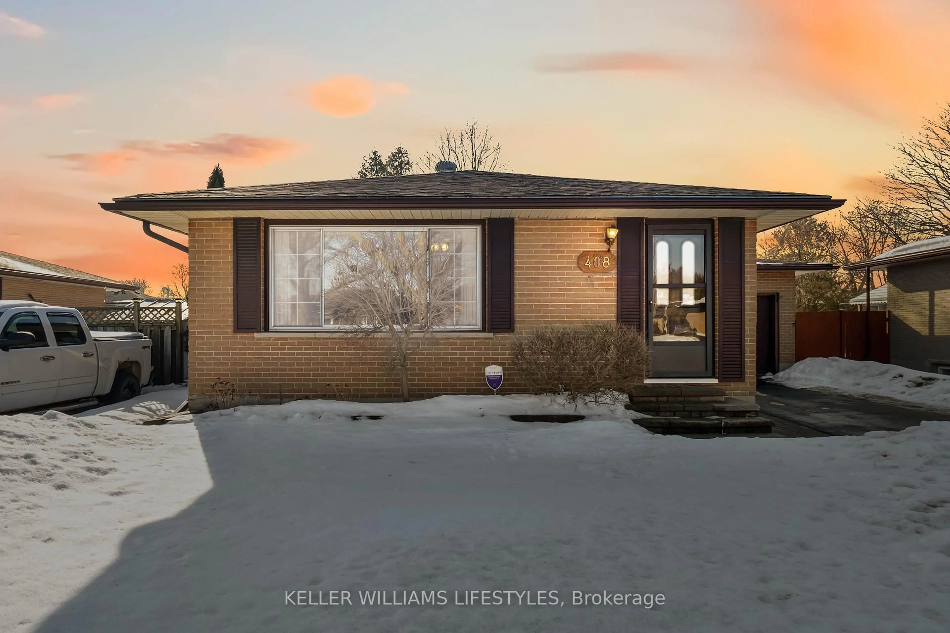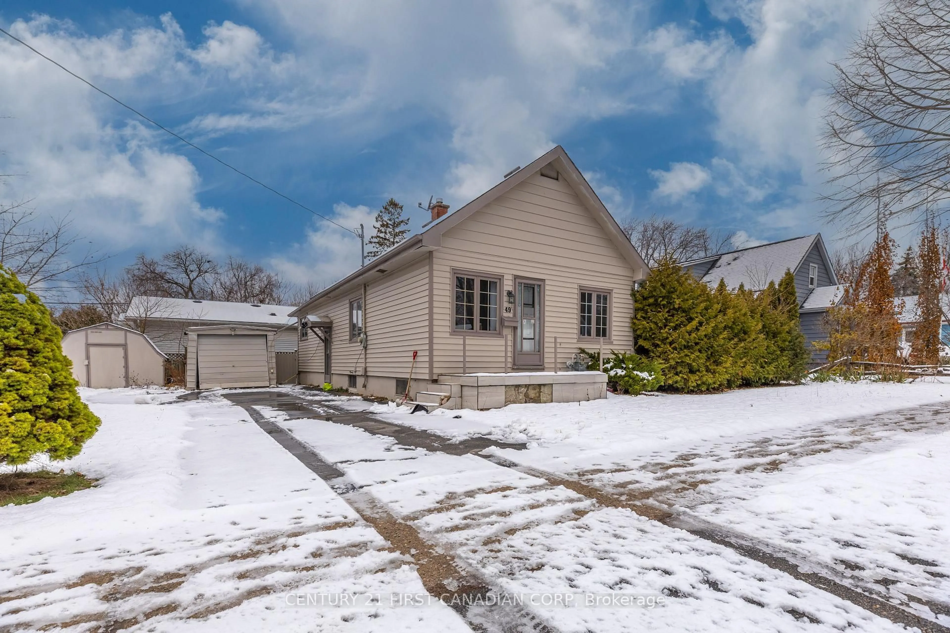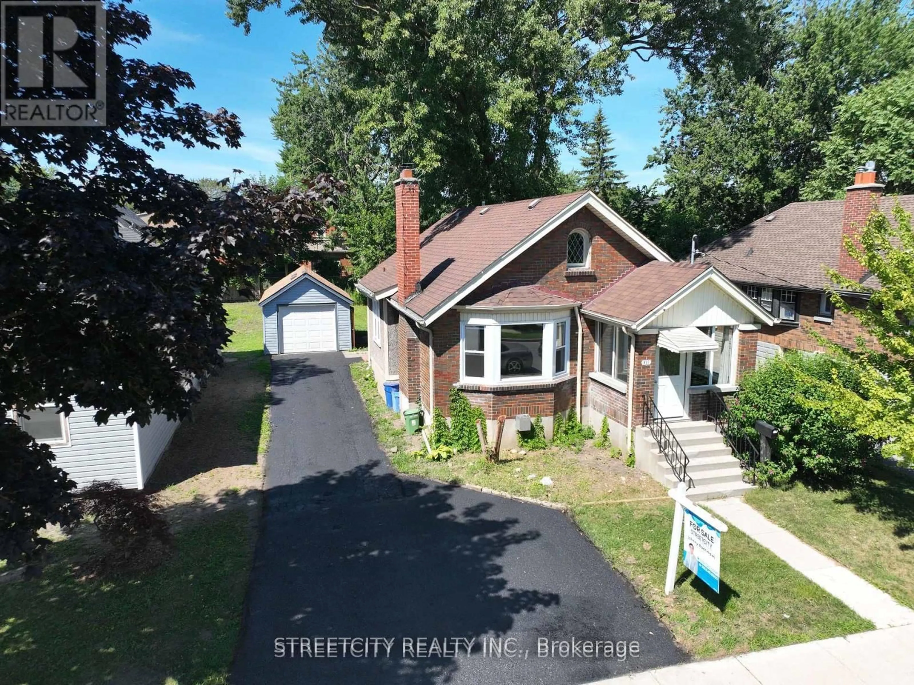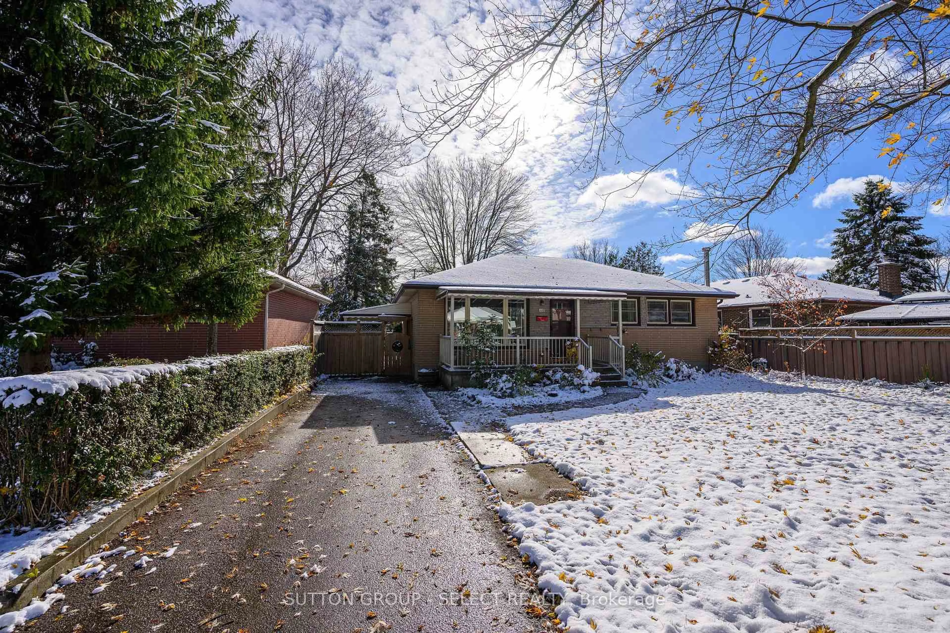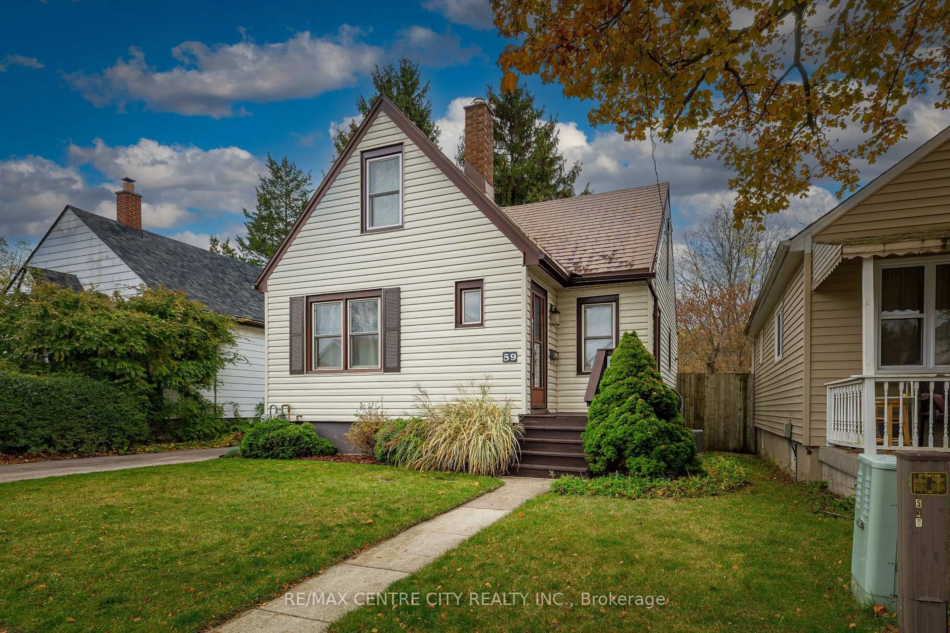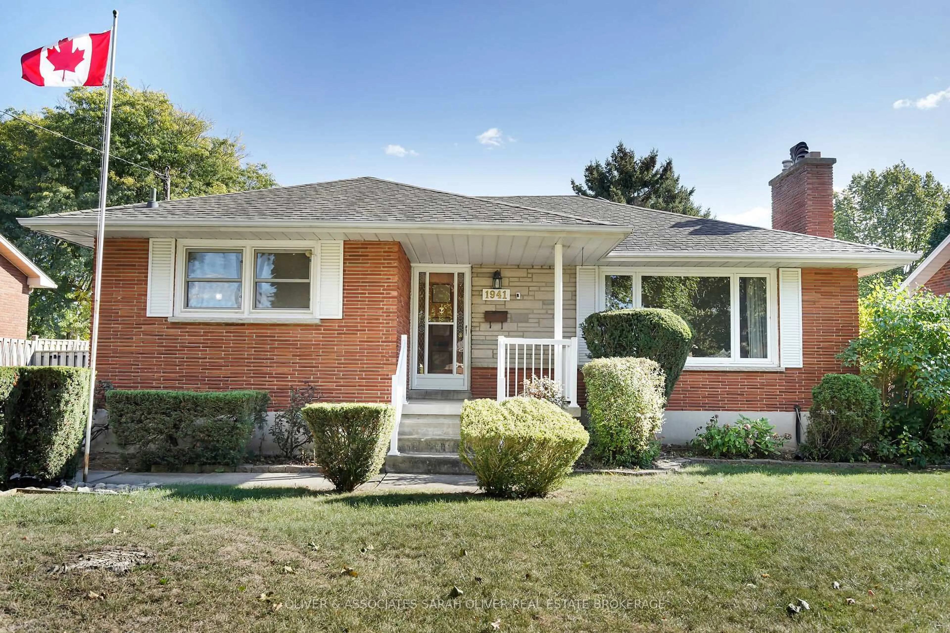Here's a great little raised bungalow that has so much going for it! It's newer than most homes in the area, (built in 1993), with two bedrooms upstairs and another one down plus a full bathroom on each level. Because it's a raised ranch, the basement doesn't feel like a basement at all - it has good ceiling height & it's full of natural light. There's even a back entrance that could help make the lower level perfect for an in-law suite or provide you with additional income renting out the extra bedroom. You'll love the double driveway, the awesome fenced backyard with tons of privacy, the large 11x16ft shed for extra storage and the great neighbours (the seller can't say enough good things about them!). Plus, you can walk to two grocery stores, restaurants, lots of other amenities, and nearby transit - everything you need is right here. Book your showing today!
Inclusions: Fridge x 2, stove, dishwasher, washer & dryer, (75" TV & Stereo in basement - negotiable), ADT security system (not monitored)
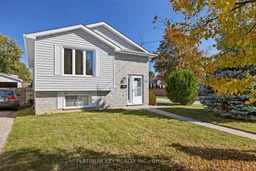 40
40

